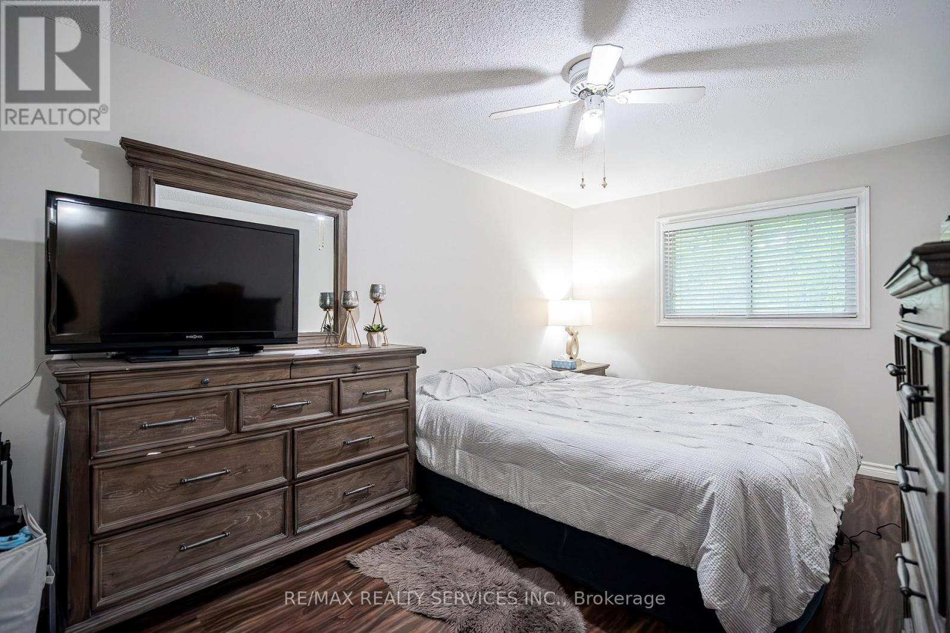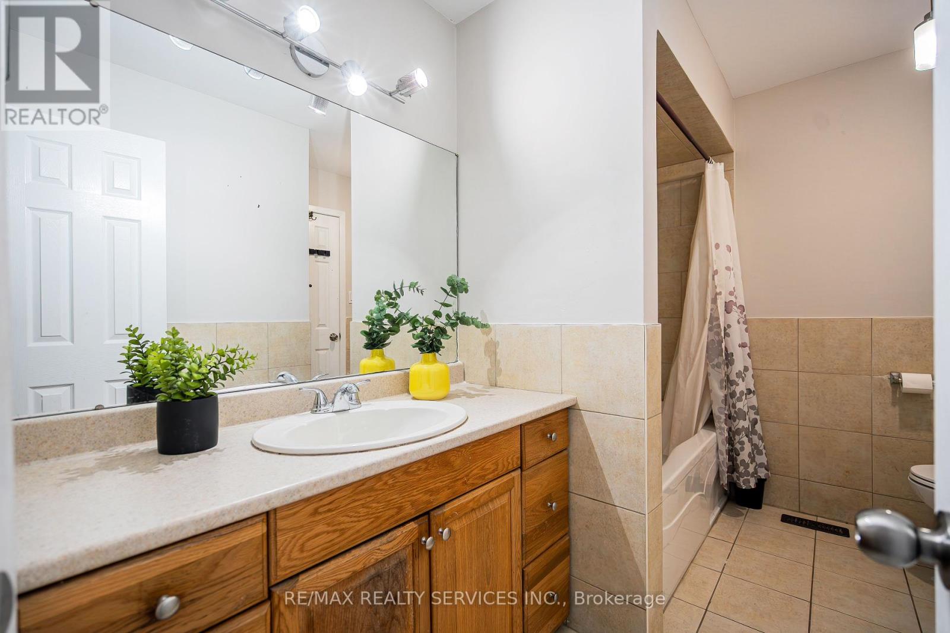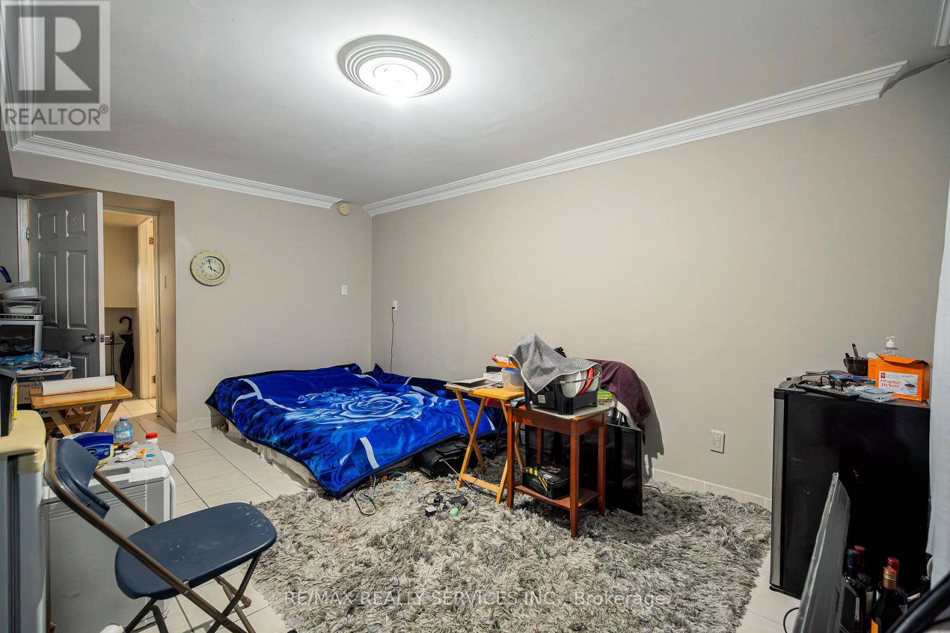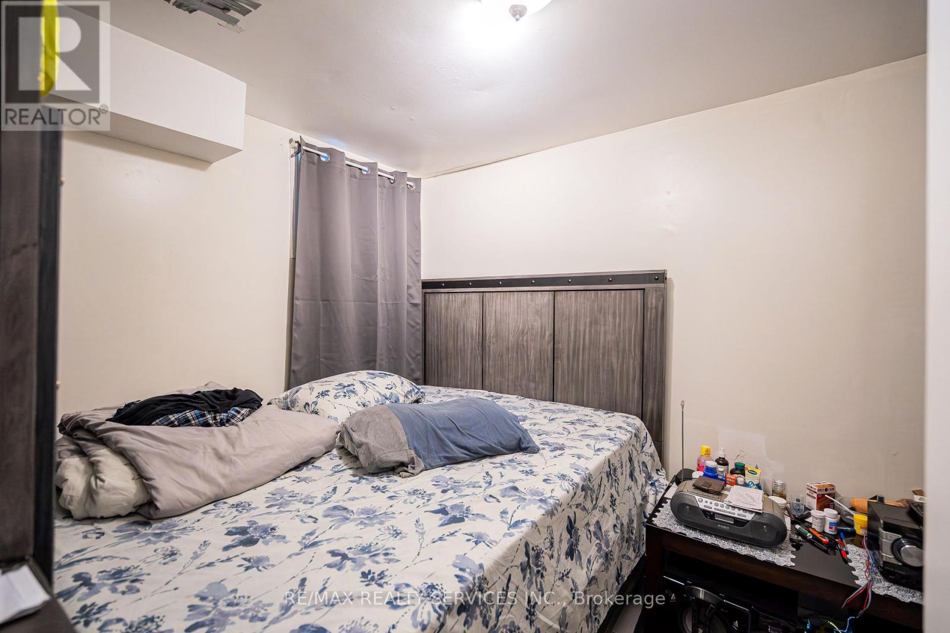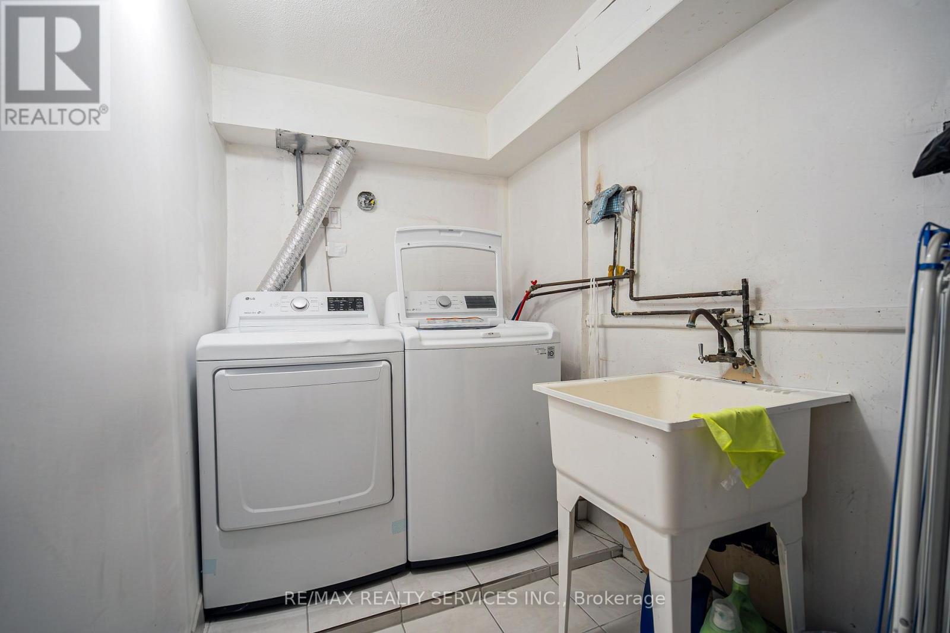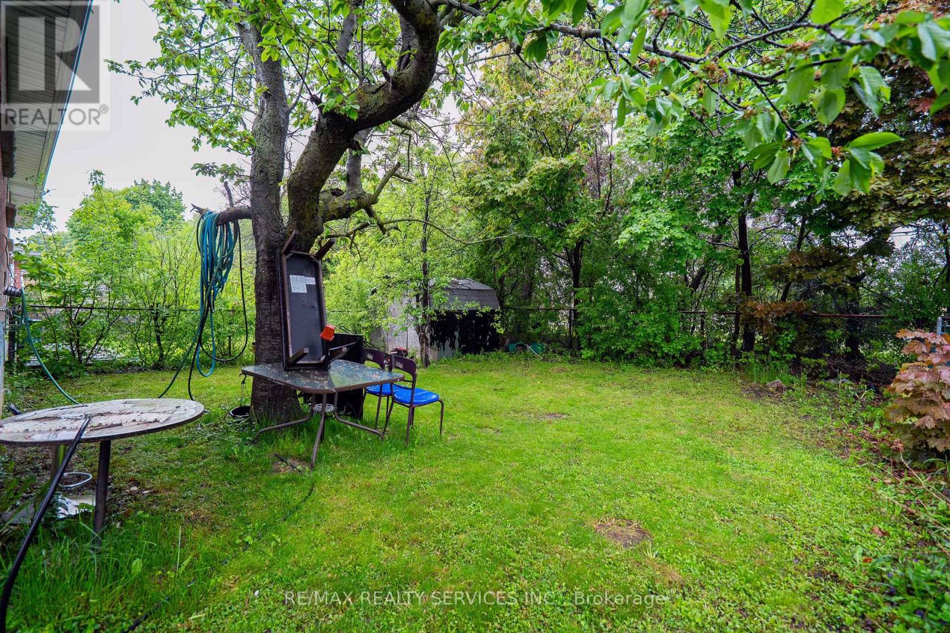41 Mallard Crescent Brampton, Ontario L6S 2T7
$829,000
Welcome to 41 Mallard Cres. 3+3 bedroom + 3 full bath semi detached backsplit 4 level home located in Central Park community of Brampton. Main floor features combined living/dining room with hardwood flooring, an eat in kitchen with quartz counters and stainless steel appliances + convenient access to garage. 3 Generous sized bedrooms on upper level. Primary bedroom with semi ensuite access. Lower levels finished with 3 extra bedrooms and 2 full bathroom + a kitchen. Separate side entrance to basement. (id:61852)
Property Details
| MLS® Number | W12168054 |
| Property Type | Single Family |
| Community Name | Central Park |
| AmenitiesNearBy | Hospital, Park, Schools |
| ParkingSpaceTotal | 5 |
Building
| BathroomTotal | 3 |
| BedroomsAboveGround | 3 |
| BedroomsBelowGround | 3 |
| BedroomsTotal | 6 |
| Appliances | Dishwasher, Dryer, Stove, Washer, Window Coverings, Refrigerator |
| BasementDevelopment | Finished |
| BasementFeatures | Separate Entrance |
| BasementType | N/a (finished) |
| ConstructionStyleAttachment | Semi-detached |
| ConstructionStyleSplitLevel | Backsplit |
| CoolingType | Central Air Conditioning |
| ExteriorFinish | Brick, Wood |
| FireplacePresent | Yes |
| FireplaceTotal | 1 |
| FlooringType | Hardwood, Ceramic, Vinyl |
| FoundationType | Concrete |
| HeatingFuel | Natural Gas |
| HeatingType | Forced Air |
| SizeInterior | 1100 - 1500 Sqft |
| Type | House |
| UtilityWater | Municipal Water |
Parking
| Garage |
Land
| Acreage | No |
| LandAmenities | Hospital, Park, Schools |
| Sewer | Sanitary Sewer |
| SizeDepth | 110 Ft |
| SizeFrontage | 35 Ft |
| SizeIrregular | 35 X 110 Ft |
| SizeTotalText | 35 X 110 Ft |
Rooms
| Level | Type | Length | Width | Dimensions |
|---|---|---|---|---|
| Basement | Kitchen | 2.96 m | 2.14 m | 2.96 m x 2.14 m |
| Basement | Bedroom | 3.36 m | 2.31 m | 3.36 m x 2.31 m |
| Main Level | Living Room | 6.92 m | 3 m | 6.92 m x 3 m |
| Main Level | Dining Room | 6.92 m | 3 m | 6.92 m x 3 m |
| Main Level | Kitchen | 2.8 m | 2.44 m | 2.8 m x 2.44 m |
| Main Level | Eating Area | 3 m | 2.46 m | 3 m x 2.46 m |
| Sub-basement | Bedroom | 3.53 m | 3.08 m | 3.53 m x 3.08 m |
| Sub-basement | Bedroom | 4.57 m | 3.26 m | 4.57 m x 3.26 m |
| Upper Level | Primary Bedroom | 4.84 m | 3.02 m | 4.84 m x 3.02 m |
| Upper Level | Bedroom 2 | 4.57 m | 3.26 m | 4.57 m x 3.26 m |
| Upper Level | Bedroom 3 | 3.36 m | 2.31 m | 3.36 m x 2.31 m |
https://www.realtor.ca/real-estate/28355574/41-mallard-crescent-brampton-central-park-central-park
Interested?
Contact us for more information
Manny Virk
Broker
10 Kingsbridge Gdn Cir #200
Mississauga, Ontario L5R 3K7
Nav Virk
Salesperson
10 Kingsbridge Gdn Cir #200
Mississauga, Ontario L5R 3K7












