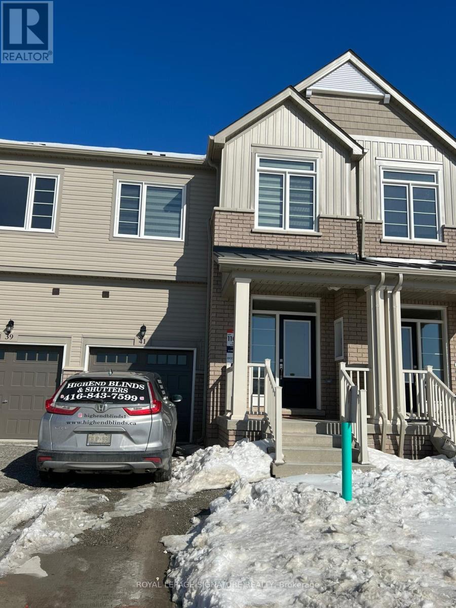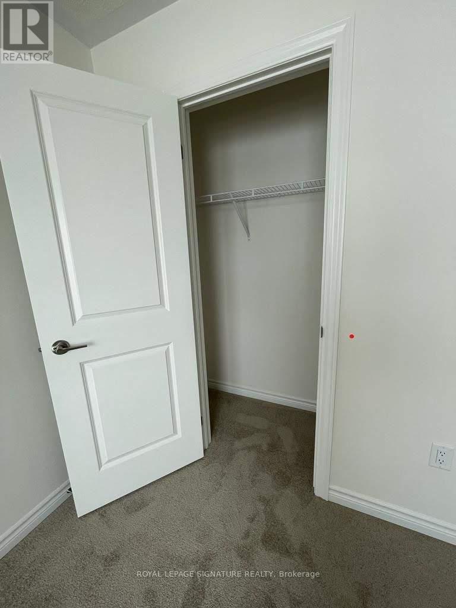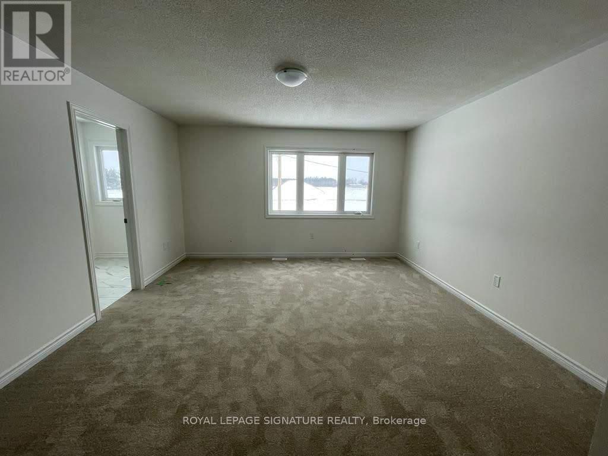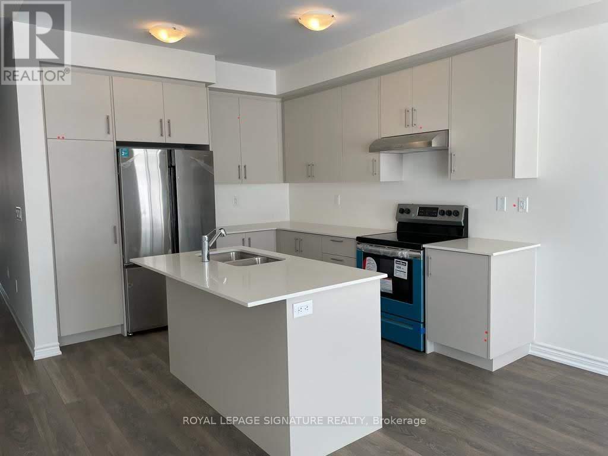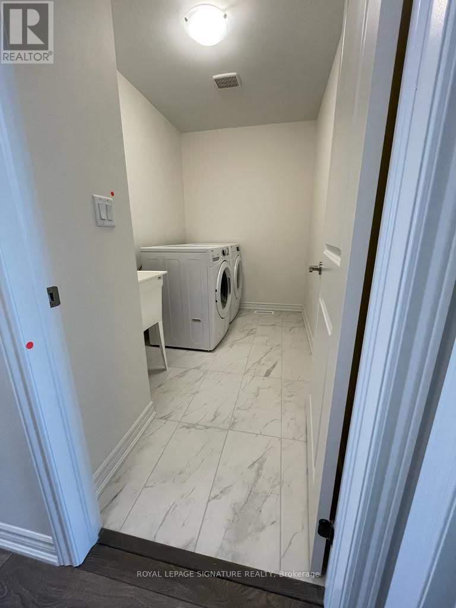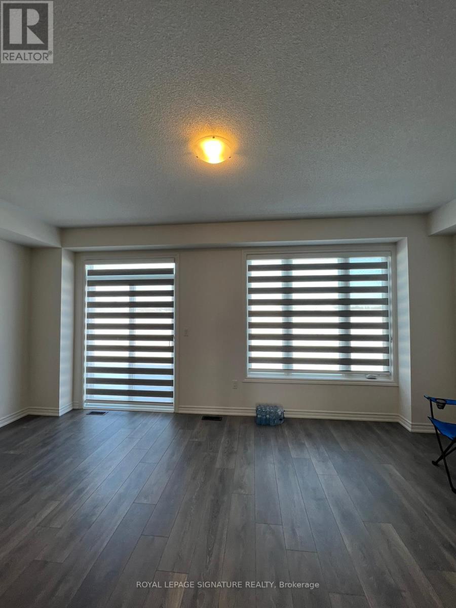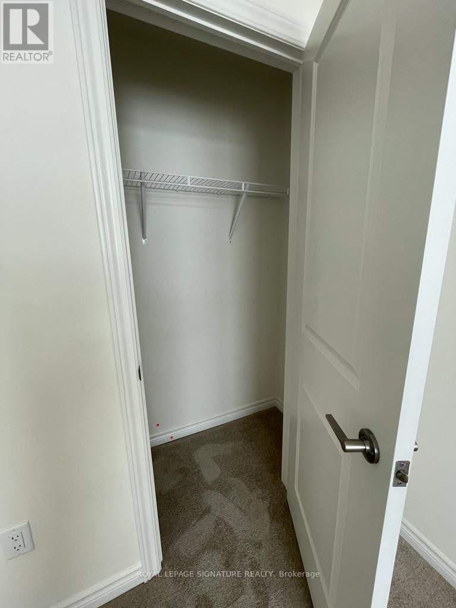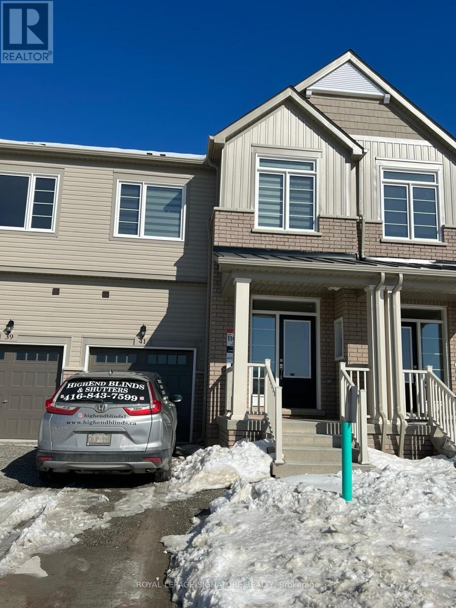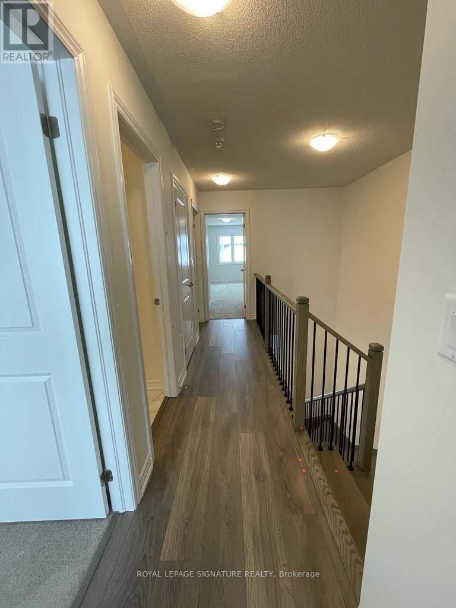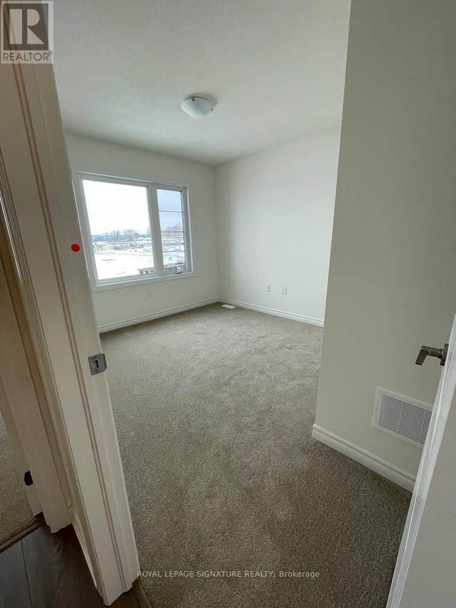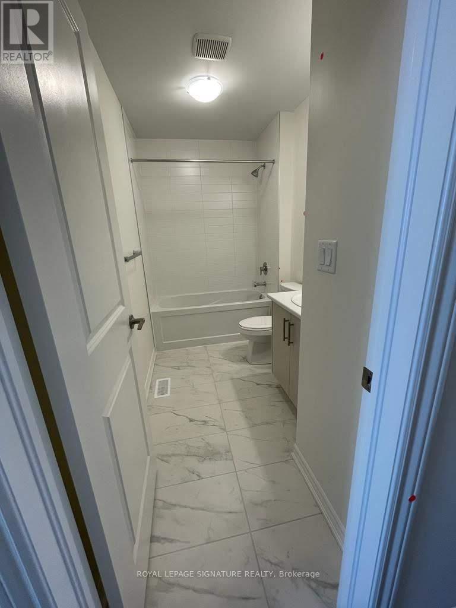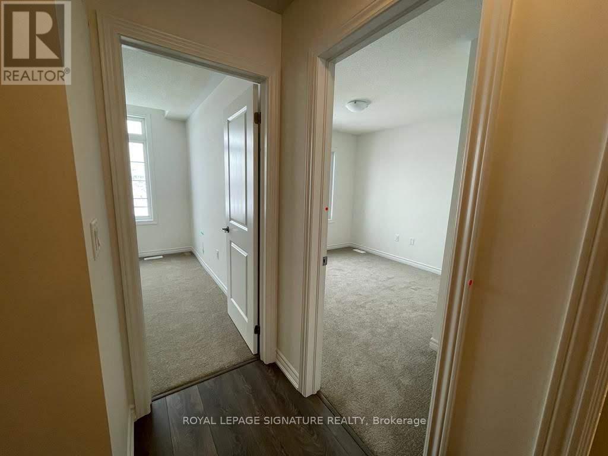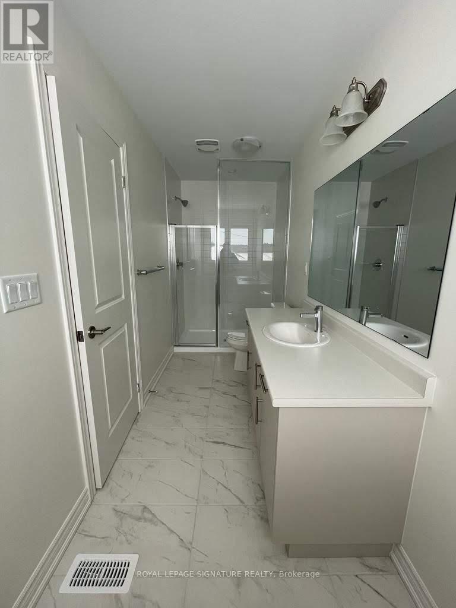41 Greer Street Barrie, Ontario L9J 0R5
$2,600 Monthly
Great Gulf Built 2 year old Town House, 1,660 Sq Ft Above Grade (Not Incl Basement). Energy Recovery Ventilator (Erv) Upgrade To Bring Clean Fresh Air Inside. Quartz Countertops And Backsplash With Stainless Steel Appliances, Kitchen Island With Undermount Sink. Garage Door Opener Installed. Main Floor Laundry. Hot Water Tank Rental To Be Paid By The Tenant. Three Mins Drive To Barrie South Go Station. 5 Mins Drive To Highway 400.Close To Retail Plaza Located 5 Mins Away That Has Walmart, Rona, Costco And Many Other Stores. No Pets Please (id:61852)
Property Details
| MLS® Number | S12429138 |
| Property Type | Single Family |
| Community Name | Rural Barrie Southeast |
| AmenitiesNearBy | Public Transit |
| EquipmentType | Water Heater |
| Features | Sump Pump |
| ParkingSpaceTotal | 2 |
| RentalEquipmentType | Water Heater |
Building
| BathroomTotal | 3 |
| BedroomsAboveGround | 3 |
| BedroomsTotal | 3 |
| Appliances | Dishwasher, Dryer, Stove, Washer, Refrigerator |
| BasementDevelopment | Unfinished |
| BasementType | Full (unfinished) |
| ConstructionStyleAttachment | Attached |
| CoolingType | Central Air Conditioning |
| ExteriorFinish | Brick |
| FireProtection | Smoke Detectors |
| FlooringType | Laminate, Tile, Carpeted, Ceramic |
| FoundationType | Concrete |
| HalfBathTotal | 1 |
| HeatingFuel | Natural Gas |
| HeatingType | Baseboard Heaters |
| StoriesTotal | 2 |
| SizeInterior | 1500 - 2000 Sqft |
| Type | Row / Townhouse |
| UtilityWater | Municipal Water |
Parking
| Attached Garage | |
| Garage |
Land
| Acreage | No |
| LandAmenities | Public Transit |
| Sewer | Sanitary Sewer |
| SizeDepth | 91 Ft ,10 In |
| SizeFrontage | 20 Ft |
| SizeIrregular | 20 X 91.9 Ft |
| SizeTotalText | 20 X 91.9 Ft|under 1/2 Acre |
Rooms
| Level | Type | Length | Width | Dimensions |
|---|---|---|---|---|
| Second Level | Primary Bedroom | 4.2 m | 4.45 m | 4.2 m x 4.45 m |
| Second Level | Bedroom 2 | 2.71 m | 3.08 m | 2.71 m x 3.08 m |
| Second Level | Bedroom 3 | 2.77 m | 2.77 m | 2.77 m x 2.77 m |
| Second Level | Laundry Room | 2.7 m | 1.25 m | 2.7 m x 1.25 m |
| Second Level | Bathroom | Measurements not available | ||
| Second Level | Bathroom | Measurements not available | ||
| Main Level | Great Room | 5.83 m | 3.65 m | 5.83 m x 3.65 m |
| Main Level | Dining Room | 2.83 m | 2.28 m | 2.83 m x 2.28 m |
| Main Level | Kitchen | 3 m | 3.33 m | 3 m x 3.33 m |
Utilities
| Cable | Available |
| Electricity | Available |
| Sewer | Installed |
https://www.realtor.ca/real-estate/28918305/41-greer-street-barrie-rural-barrie-southeast
Interested?
Contact us for more information
Satishkumar Swaminathan
Salesperson
30 Eglinton Ave W Ste 7
Mississauga, Ontario L5R 3E7
Xavier Sebastiampillai
Broker
201-30 Eglinton Ave West
Mississauga, Ontario L5R 3E7
