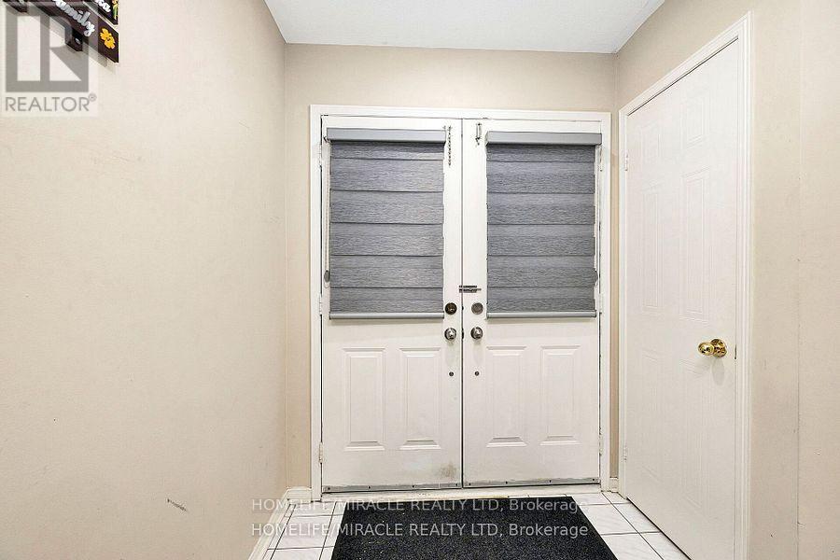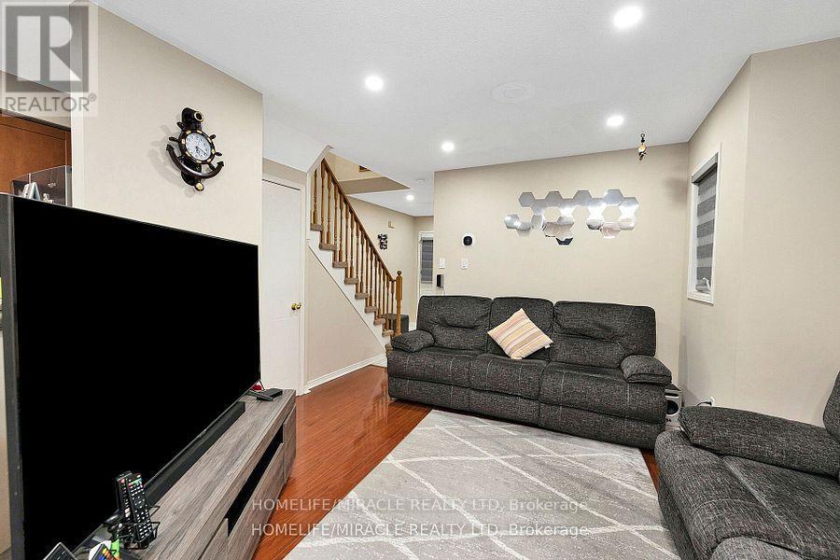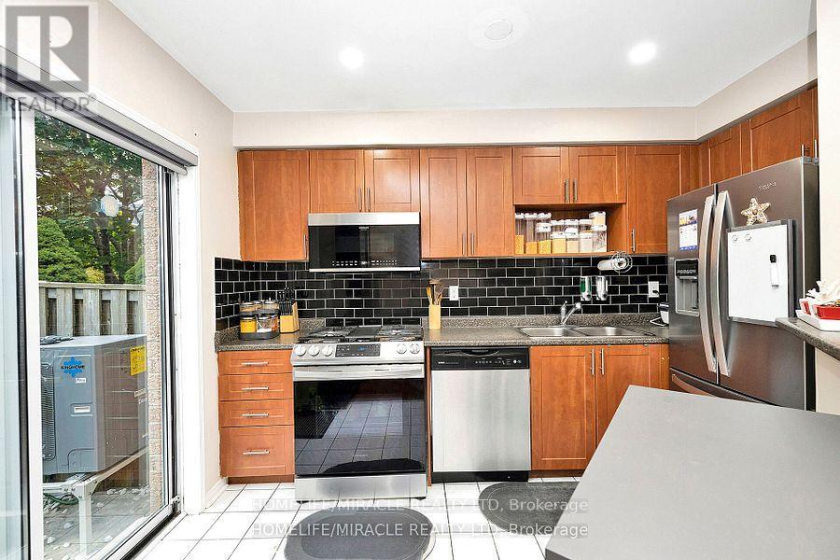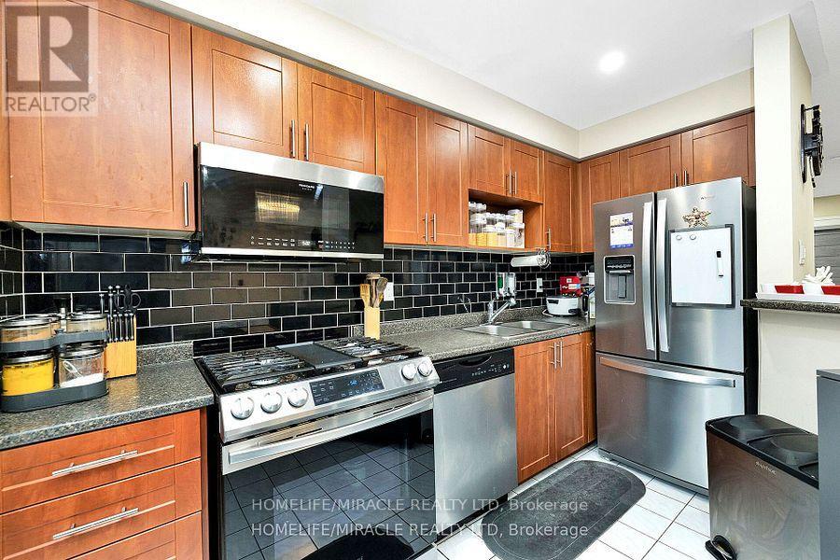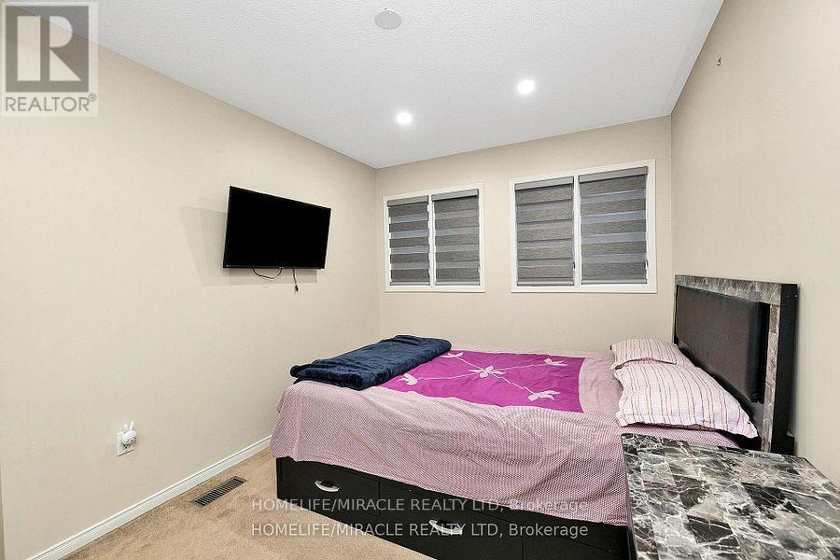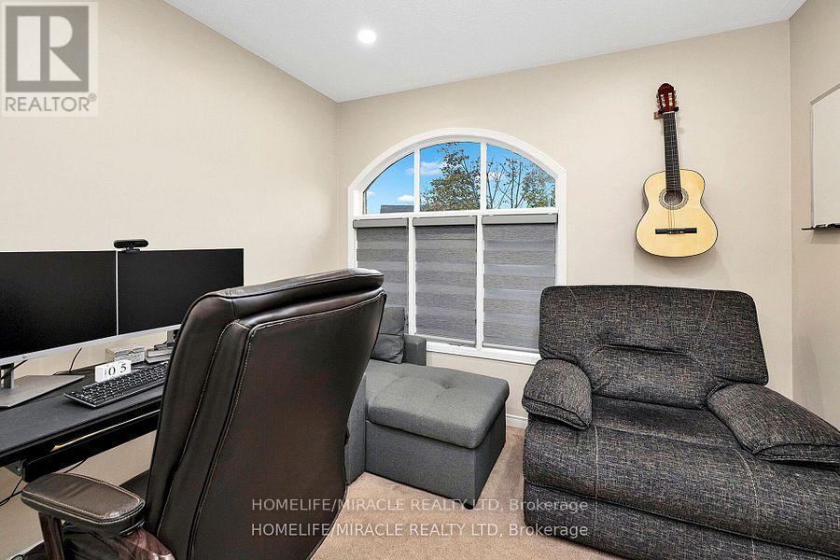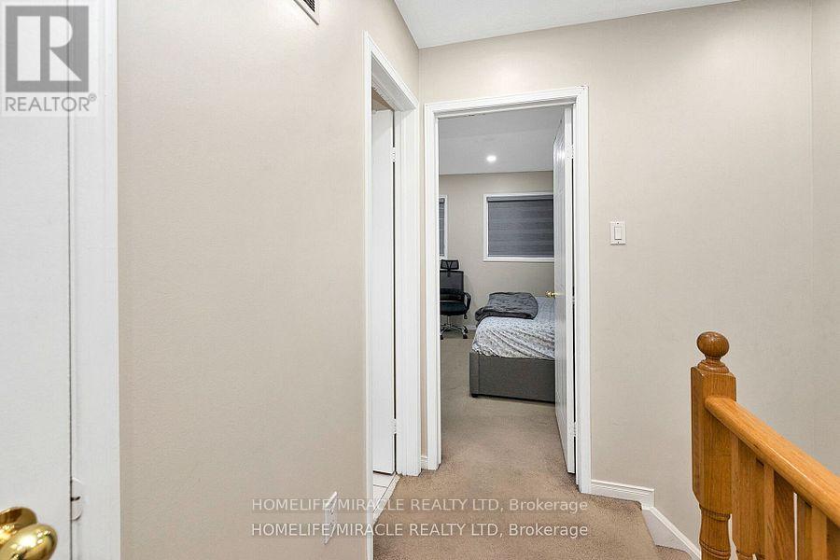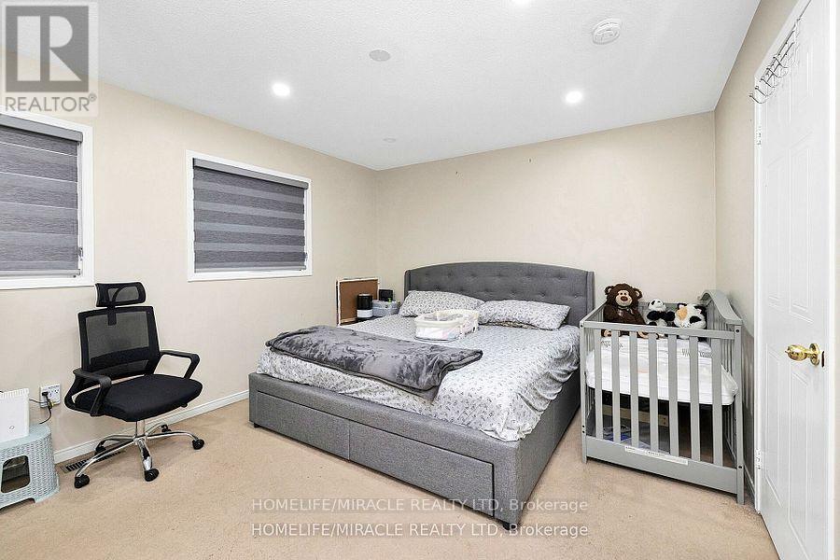41 Goldenlight Circle Brampton, Ontario L6X 4N6
$649,999Maintenance, Parcel of Tied Land
$120 Monthly
Maintenance, Parcel of Tied Land
$120 MonthlyCalling all investors or first-time homebuyers! This 3-bed 3-bath townhouse has undergone extensive upgrades worth over $50,000 in the past 3 years. As you enter, you'll be greeted by double doors leading into the home. The private backyard is fully fenced. The kitchen has been tastefully upgraded with a modern backsplash and top-notch appliances. The breakfast area conveniently leads to a patio for outdoor dining. A single-car garage opens up to a beautiful backyard featuring interlocking stones and a brand-new gazebo, perfect for hosting BBQ gatherings. Roof(2018), energy efficient upgrades include insulation work in the attic (R50, in 2023), high-energy efficient heat pump (2023) & furnace (2023) promise substantial savings on your electricity and gas bills. You'll also find a waterline (2023) to the fridge & custom blinds on all windows. The basement is a versatile space that can be used as a family room or for entertaining guests. Gazebo and Patio stones in backyard. Motivated Seller, Tenanted for $ 2700/month + utilities. Backyard Access from garage and House. Electric car charge point in Garage. Property in an excellent location, with easy access to public transport, mins away from Hwy 410, Trinity Mall, Mount Pleasant GO, restaurants, grocery/retail stores, schools, colleges. (id:61852)
Property Details
| MLS® Number | W12104735 |
| Property Type | Single Family |
| Community Name | Brampton West |
| AmenitiesNearBy | Hospital, Park, Place Of Worship, Public Transit, Schools |
| ParkingSpaceTotal | 2 |
Building
| BathroomTotal | 3 |
| BedroomsAboveGround | 3 |
| BedroomsTotal | 3 |
| Appliances | Garage Door Opener Remote(s), Blinds, Dishwasher, Microwave, Stove, Refrigerator |
| BasementDevelopment | Finished |
| BasementType | N/a (finished) |
| ConstructionStyleAttachment | Attached |
| CoolingType | Central Air Conditioning |
| ExteriorFinish | Brick |
| FlooringType | Laminate, Ceramic, Carpeted |
| FoundationType | Concrete |
| HalfBathTotal | 1 |
| HeatingFuel | Natural Gas |
| HeatingType | Forced Air |
| StoriesTotal | 2 |
| SizeInterior | 1100 - 1500 Sqft |
| Type | Row / Townhouse |
| UtilityWater | Municipal Water |
Parking
| Attached Garage | |
| Garage |
Land
| Acreage | No |
| LandAmenities | Hospital, Park, Place Of Worship, Public Transit, Schools |
| Sewer | Sanitary Sewer |
| SizeDepth | 88 Ft |
| SizeFrontage | 20 Ft |
| SizeIrregular | 20 X 88 Ft |
| SizeTotalText | 20 X 88 Ft |
Rooms
| Level | Type | Length | Width | Dimensions |
|---|---|---|---|---|
| Second Level | Primary Bedroom | 5 m | 3.5 m | 5 m x 3.5 m |
| Second Level | Bedroom 2 | 3.83 m | 2.74 m | 3.83 m x 2.74 m |
| Second Level | Bedroom 3 | 2.9 m | 2.74 m | 2.9 m x 2.74 m |
| Basement | Recreational, Games Room | 5.48 m | 3.17 m | 5.48 m x 3.17 m |
| Main Level | Living Room | 3.5 m | 3 m | 3.5 m x 3 m |
| Main Level | Dining Room | 2.86 m | 2.5 m | 2.86 m x 2.5 m |
| Main Level | Kitchen | 3.4 m | 2.45 m | 3.4 m x 2.45 m |
Utilities
| Cable | Installed |
| Sewer | Installed |
Interested?
Contact us for more information
Ro Potheneni Ramachandranaidu
Salesperson
821 Bovaird Dr West #31
Brampton, Ontario L6X 0T9



