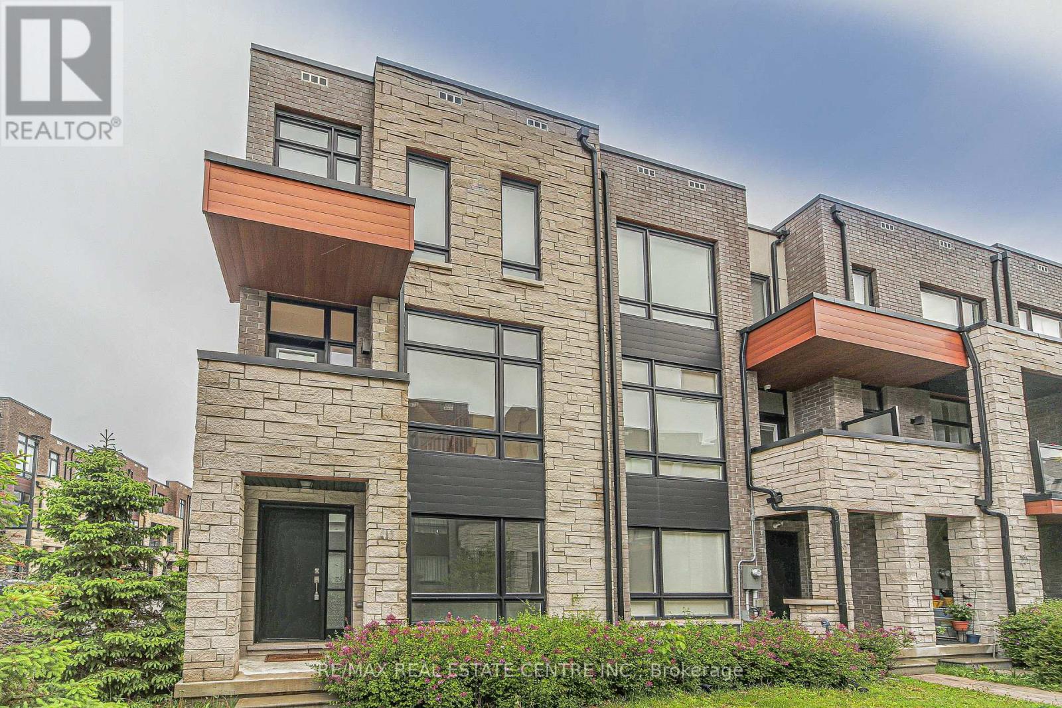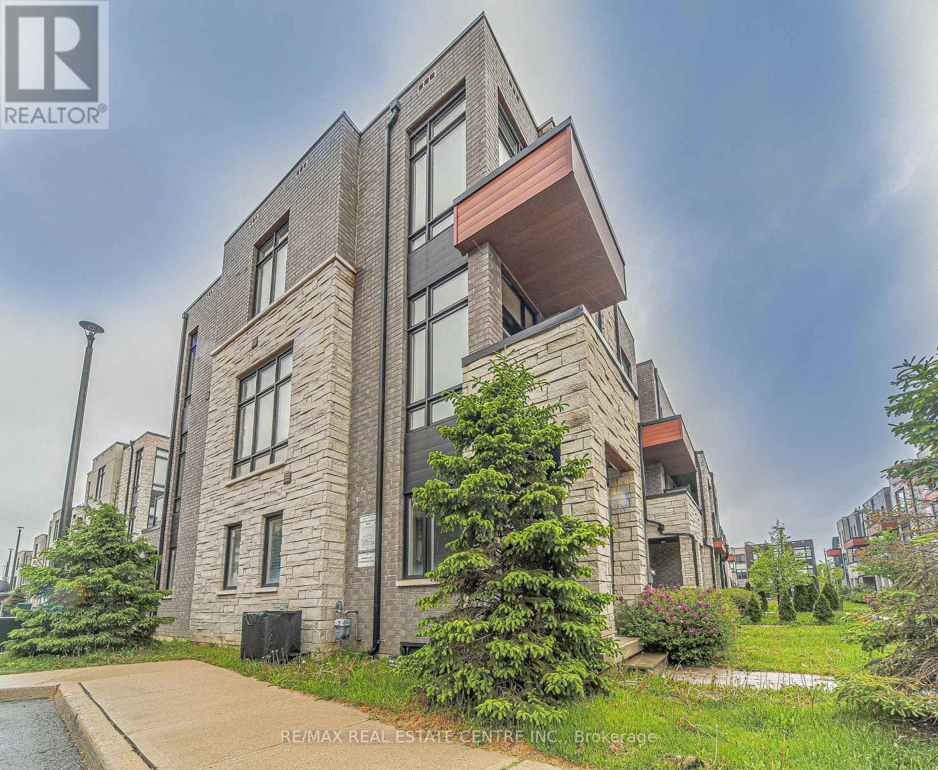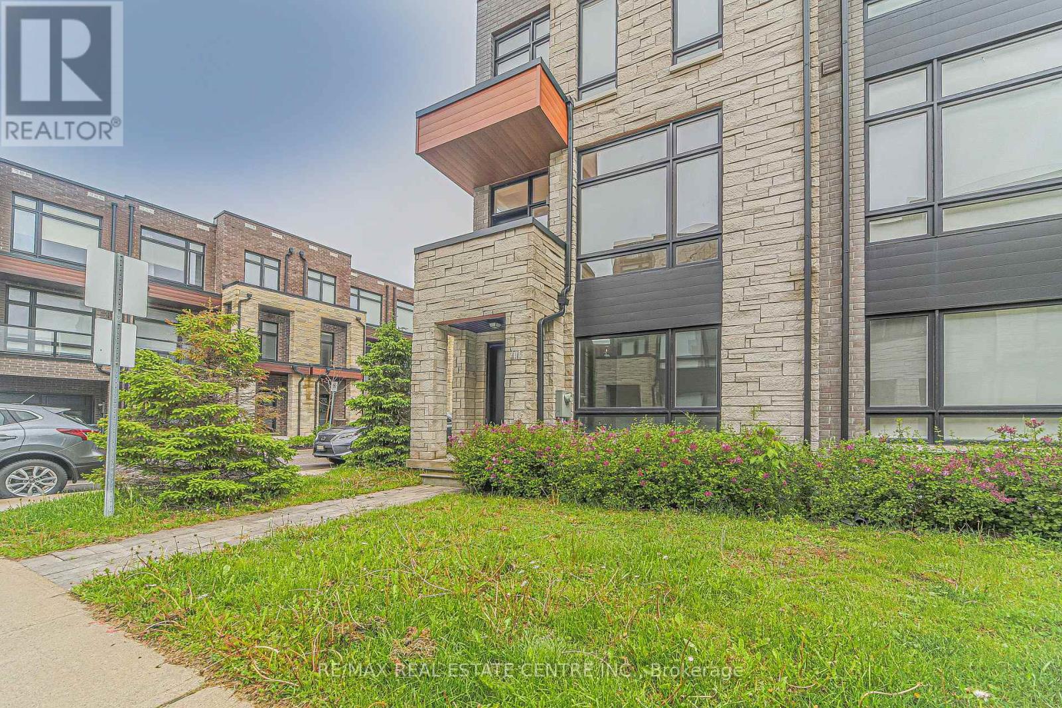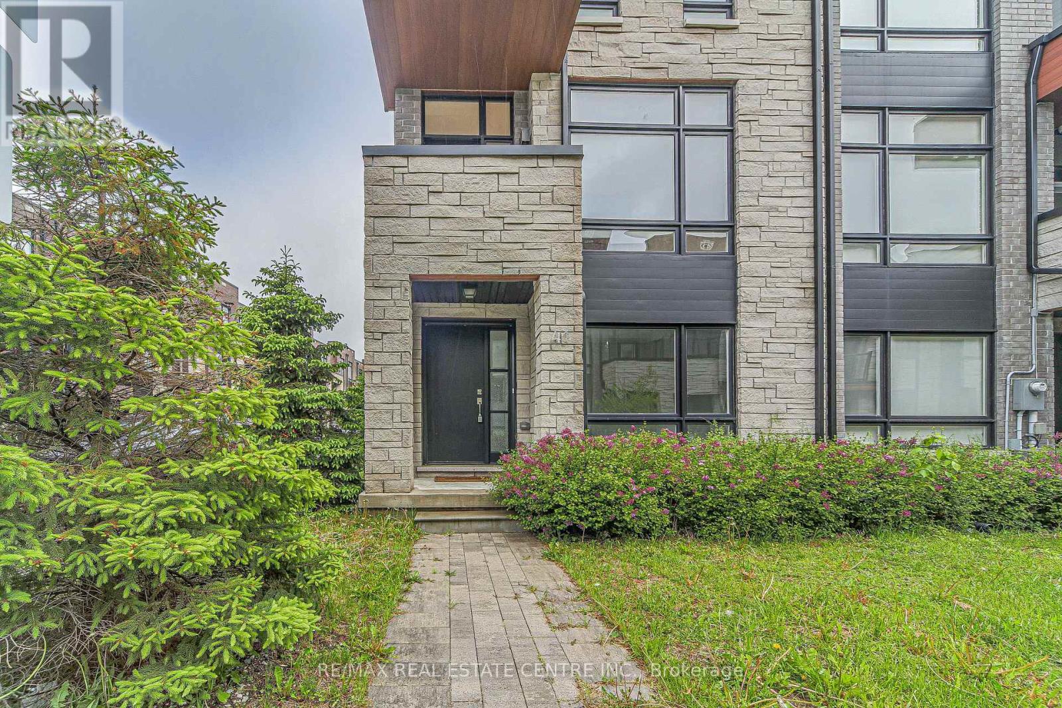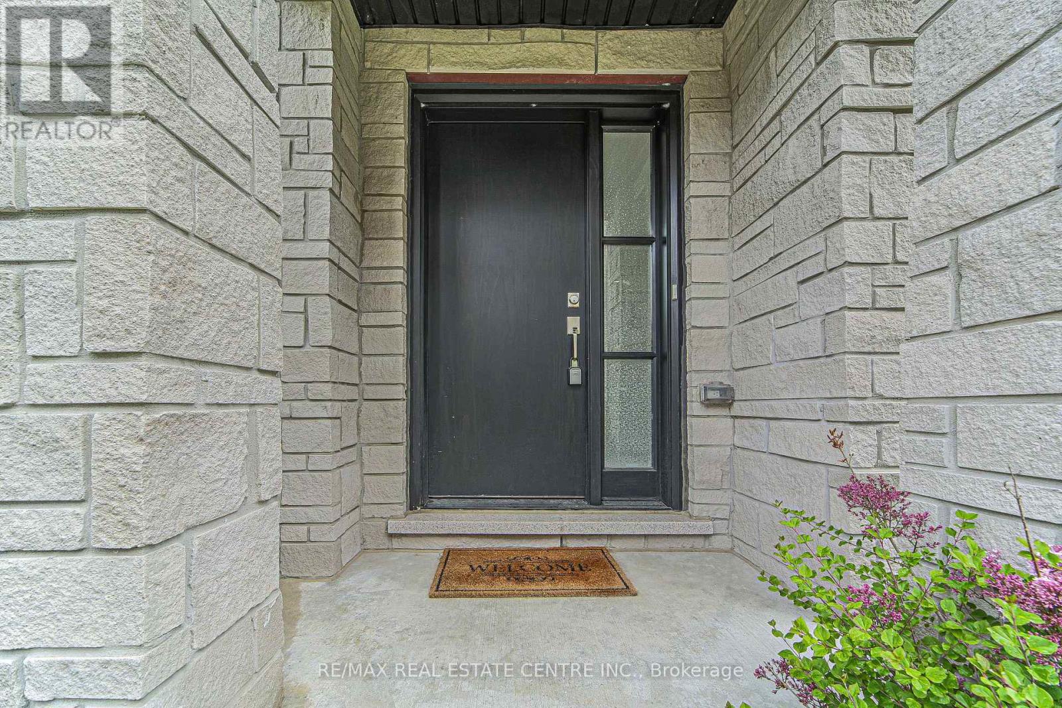41 Gerussi Street Vaughan, Ontario L4H 4R7
$1,129,000
Luxury End-Unit Freehold Townhome in Prime Vaughan Location! This stunning and spacious 4-bedroom, 4-bathroom end-unit townhome is situated on a premium lot near Major Mackenzie & Hwy 400. Featuring 10' ceilings on the main level and 9' ceilings on the upper floors, this bright and stylish home is filled with natural light from large windows throughout. Enjoy a modern open-concept layout with a gourmet kitchen boasting an oversized island, sleek cabinetry, and pot lights. Walk out from the living/dining area to two generous balconies perfect for entertaining or relaxing. Home also features a separate office/apartment with a private 2-piece bath ideal for work-from-home or extended family use. Direct access to a double car garage equipped with EV fast charger. Steps to shopping, grocery stores and restaurants. Minutes to Vaughan Mills, GO Bus Station, and the upcoming Vaughan Hospital. Quick access to Hwys (400, 407, and 427). Close to top schools, parks, and the Vaughan Subway station. A perfect blend of luxury, space, and convenience. Home is being sold under power of sale in as is, where is condition. (id:61852)
Property Details
| MLS® Number | N12281010 |
| Property Type | Single Family |
| Community Name | Vellore Village |
| ParkingSpaceTotal | 3 |
Building
| BathroomTotal | 4 |
| BedroomsAboveGround | 4 |
| BedroomsTotal | 4 |
| Age | 0 To 5 Years |
| Appliances | Dishwasher, Dryer, Hood Fan, Stove, Washer, Refrigerator |
| BasementDevelopment | Unfinished |
| BasementType | N/a (unfinished) |
| ConstructionStyleAttachment | Attached |
| CoolingType | Central Air Conditioning |
| ExteriorFinish | Brick |
| FoundationType | Concrete |
| HalfBathTotal | 2 |
| HeatingFuel | Natural Gas |
| HeatingType | Forced Air |
| StoriesTotal | 3 |
| SizeInterior | 1500 - 2000 Sqft |
| Type | Row / Townhouse |
| UtilityWater | Municipal Water |
Parking
| Attached Garage | |
| Garage |
Land
| Acreage | No |
| Sewer | Sanitary Sewer |
| SizeDepth | 65 Ft ,3 In |
| SizeFrontage | 26 Ft ,7 In |
| SizeIrregular | 26.6 X 65.3 Ft |
| SizeTotalText | 26.6 X 65.3 Ft |
Interested?
Contact us for more information
Alykhan Nathoo
Broker
1140 Burnhamthorpe Rd W #141-A
Mississauga, Ontario L5C 4E9
