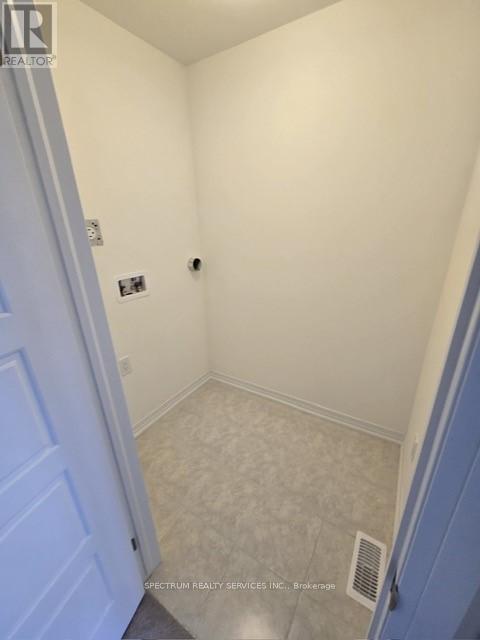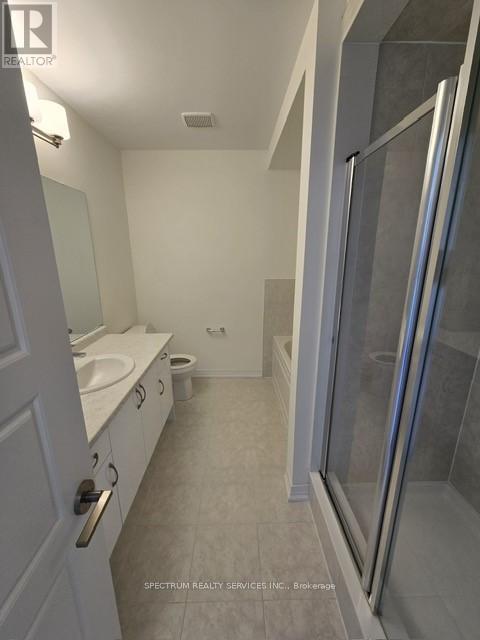41 George Brier Drive E Brant, Ontario N3L 0L3
$629,990
Discover Your Townhome on Premium Lot with 3 Bedrooms, 2.5 Baths, Granite Countertops in Kitchen, Broadloom Flooring & 9 Foot Ceilings on Main Floor. 2nd Floor Laundry. All upgrades included in Listing Price. See Floor Plans In Attachments. (id:61852)
Property Details
| MLS® Number | X12059783 |
| Property Type | Single Family |
| Community Name | Paris |
| ParkingSpaceTotal | 2 |
Building
| BathroomTotal | 3 |
| BedroomsAboveGround | 3 |
| BedroomsTotal | 3 |
| Age | New Building |
| ConstructionStyleAttachment | Attached |
| CoolingType | Central Air Conditioning |
| ExteriorFinish | Aluminum Siding, Brick |
| FoundationType | Concrete |
| HalfBathTotal | 1 |
| HeatingFuel | Natural Gas |
| HeatingType | Forced Air |
| StoriesTotal | 2 |
| SizeInterior | 1500 - 2000 Sqft |
| Type | Row / Townhouse |
| UtilityWater | Municipal Water |
Parking
| Attached Garage | |
| Garage |
Land
| Acreage | No |
| Sewer | Sanitary Sewer |
| SizeFrontage | 38 Ft ,6 In |
| SizeIrregular | 38.5 Ft |
| SizeTotalText | 38.5 Ft |
Rooms
| Level | Type | Length | Width | Dimensions |
|---|---|---|---|---|
| Second Level | Primary Bedroom | 5.52 m | 3.78 m | 5.52 m x 3.78 m |
| Second Level | Bedroom 2 | 2.83 m | 3.78 m | 2.83 m x 3.78 m |
| Second Level | Bedroom 3 | 2.8 m | 2.87 m | 2.8 m x 2.87 m |
| Ground Level | Living Room | 3.23 m | 5.82 m | 3.23 m x 5.82 m |
| Ground Level | Kitchen | 2.56 m | 3.05 m | 2.56 m x 3.05 m |
| Ground Level | Dining Room | 2.56 m | 2.44 m | 2.56 m x 2.44 m |
https://www.realtor.ca/real-estate/28115285/41-george-brier-drive-e-brant-paris-paris
Interested?
Contact us for more information
Inderjit Singh Sajjan
Broker
8400 Jane St., Unit 9
Concord, Ontario L4K 4L8















