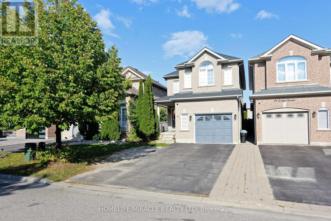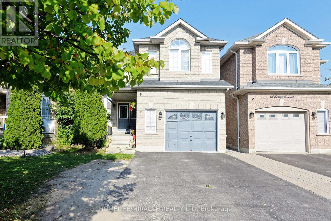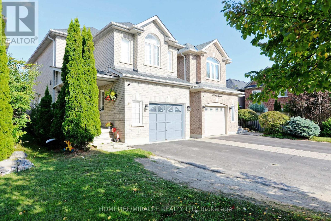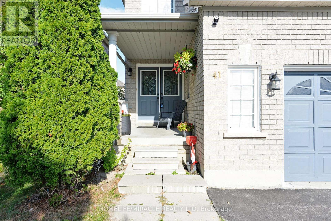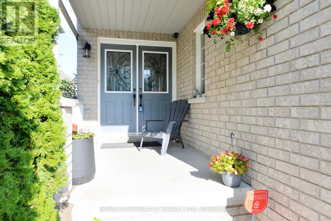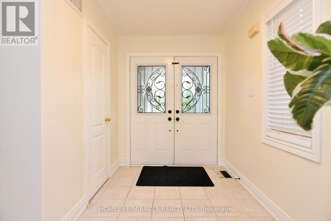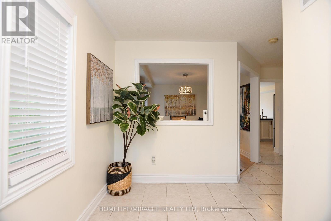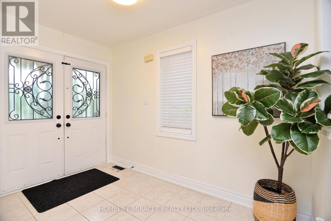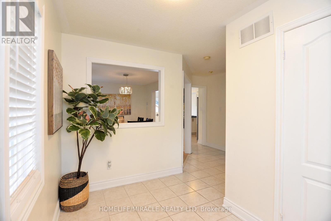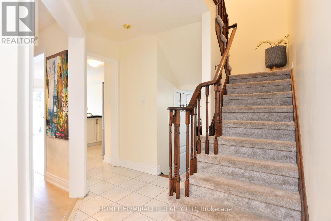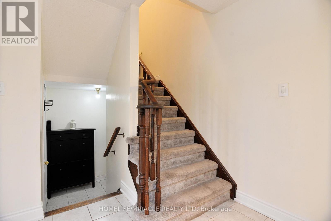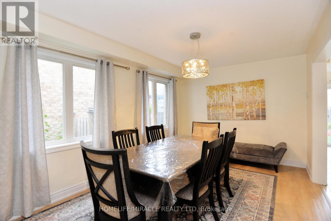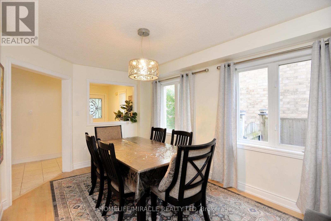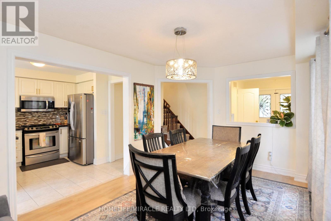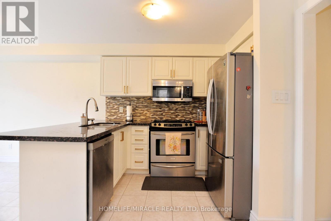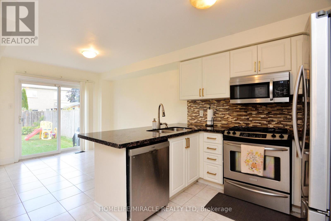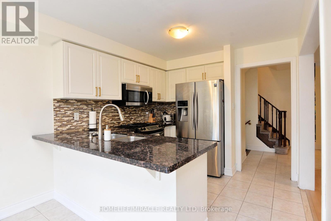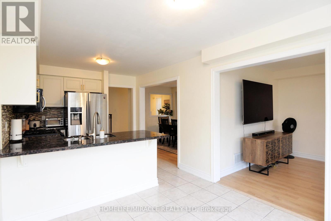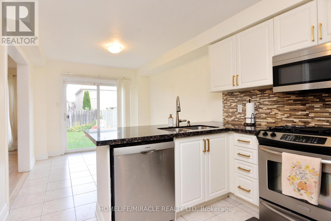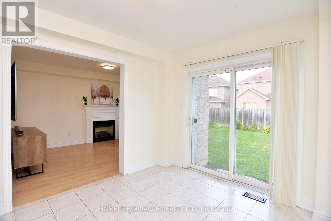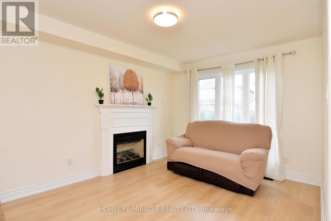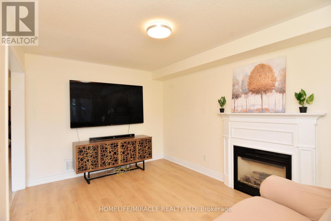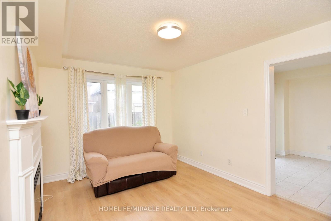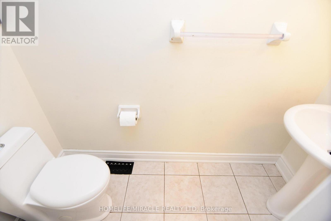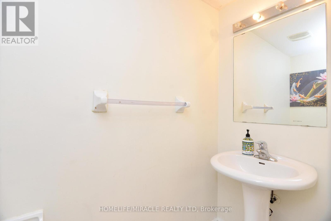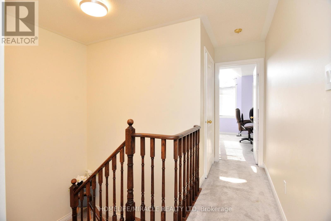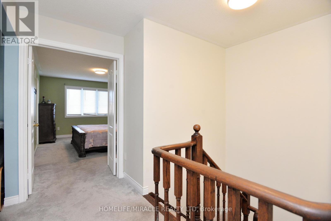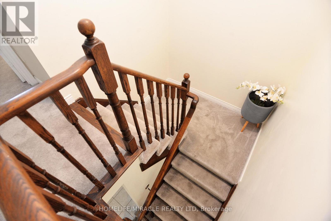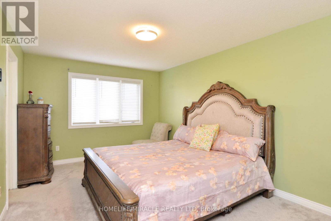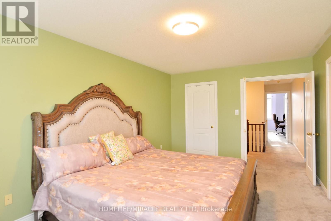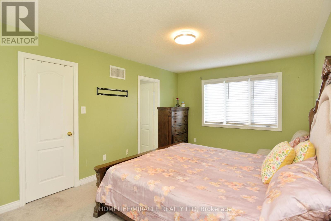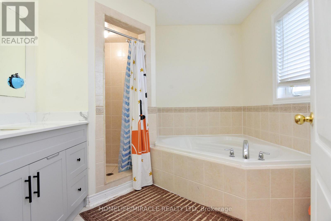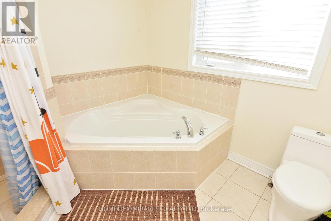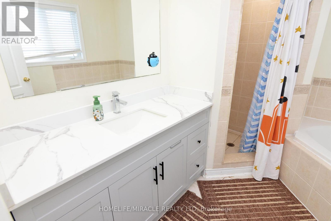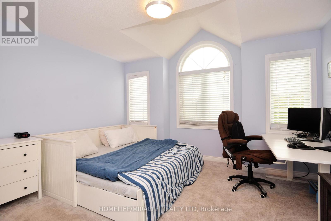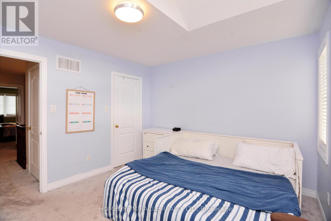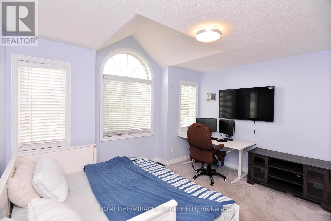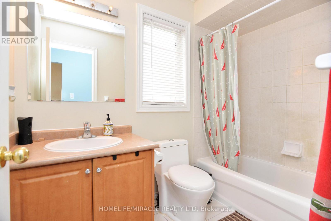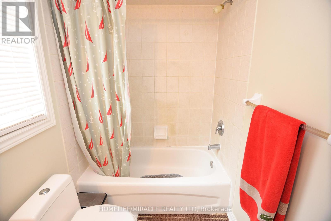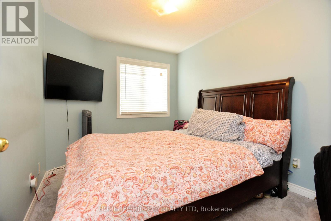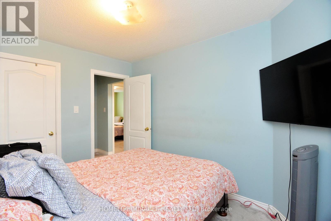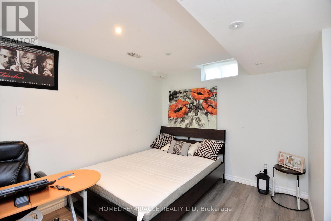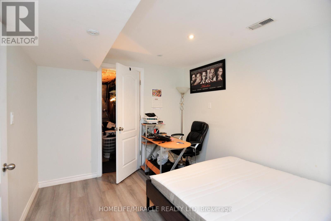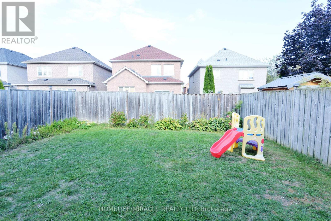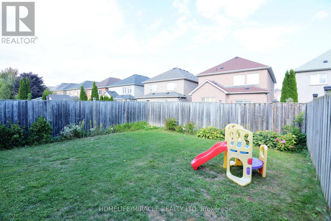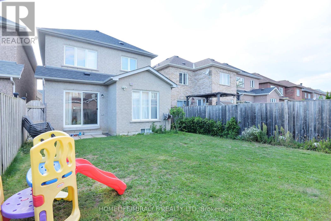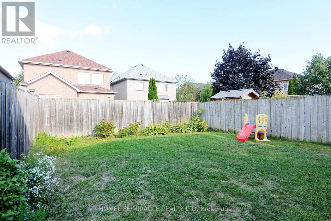41 Cottage Crescent Whitby, Ontario L1R 0B2
$899,900
Welcome to 41 Cottage Crescent, Whitby Located in the highly sought-after Rolling Acres community, this beautifully maintained family home offers Around 1,700 sq. ft. of above-grade living space, plus a finished bedroom in the basement perfect for growing families or extra guest accommodation.Nestled within the top-rated Fallingbrook Public School , St Mark the evangelist catholic School ( French) school districts, this home provides an unbeatable combination of space, style, and location. Key Features:Bright & Spacious Main Floor with formal living and dining rooms , Renovated Kitchen with quartz countertops & stainless steel appliances, Sunken Family Room featuring a cozy gas fireplace,Breakfast Area with walkout to a large, fully fenced backyard ideal for entertaining or relaxing with family . 3 Generous Bedrooms Upstairs, including a huge primary bedroom with 4-piece ensuite .Located in an AAA-rated school area (4 Public & 4 Catholic schools with catchment access + 2 private schools nearby)Just 5 minutes to Hwy 401 perfect for commuters Public transit stop less than a 1-minute walk away Rail transit stop less than 6 km away Enjoy easy access to 8 sports fields, 5 basketball courts, and Darren Park with Splash Pad. Roof 2024, Furnace 2022, Carpet 2020 , Fridge 2022, Microwave 2025, Newly Painted ** This is a linked property.** (id:61852)
Property Details
| MLS® Number | E12400547 |
| Property Type | Single Family |
| Community Name | Rolling Acres |
| EquipmentType | Water Heater, Furnace |
| ParkingSpaceTotal | 5 |
| RentalEquipmentType | Water Heater, Furnace |
Building
| BathroomTotal | 3 |
| BedroomsAboveGround | 3 |
| BedroomsBelowGround | 1 |
| BedroomsTotal | 4 |
| Amenities | Fireplace(s) |
| Appliances | Water Heater, Dishwasher, Dryer, Stove, Washer, Refrigerator |
| BasementDevelopment | Partially Finished |
| BasementType | Full (partially Finished) |
| ConstructionStyleAttachment | Detached |
| CoolingType | Central Air Conditioning |
| ExteriorFinish | Brick |
| FireplacePresent | Yes |
| FireplaceTotal | 1 |
| FlooringType | Ceramic, Hardwood, Carpeted, Laminate |
| FoundationType | Brick, Concrete, Poured Concrete |
| HalfBathTotal | 1 |
| HeatingFuel | Natural Gas |
| HeatingType | Forced Air |
| StoriesTotal | 2 |
| SizeInterior | 1500 - 2000 Sqft |
| Type | House |
| UtilityWater | Municipal Water |
Parking
| Attached Garage | |
| Garage |
Land
| Acreage | No |
| Sewer | Sanitary Sewer |
| SizeDepth | 103 Ft ,7 In |
| SizeFrontage | 29 Ft ,6 In |
| SizeIrregular | 29.5 X 103.6 Ft |
| SizeTotalText | 29.5 X 103.6 Ft |
Rooms
| Level | Type | Length | Width | Dimensions |
|---|---|---|---|---|
| Main Level | Kitchen | 3.07 m | 2.96 m | 3.07 m x 2.96 m |
| Main Level | Eating Area | 2.96 m | 2.96 m | 2.96 m x 2.96 m |
| Main Level | Family Room | 4.26 m | 3.06 m | 4.26 m x 3.06 m |
| Main Level | Dining Room | 4.38 m | 3.06 m | 4.38 m x 3.06 m |
| Upper Level | Primary Bedroom | 5.03 m | 3.32 m | 5.03 m x 3.32 m |
| Upper Level | Bedroom 2 | 3.52 m | 2.76 m | 3.52 m x 2.76 m |
| Upper Level | Bedroom 3 | 4.06 m | 3.74 m | 4.06 m x 3.74 m |
| Upper Level | Bedroom 4 | 3.66 m | 2.92 m | 3.66 m x 2.92 m |
https://www.realtor.ca/real-estate/28856130/41-cottage-crescent-whitby-rolling-acres-rolling-acres
Interested?
Contact us for more information
Puneet Chopra
Salesperson
20-470 Chrysler Drive
Brampton, Ontario L6S 0C1
