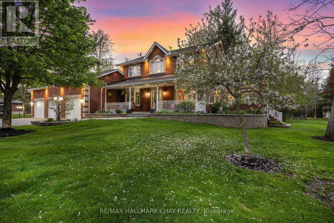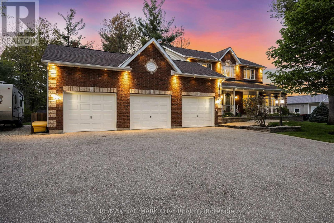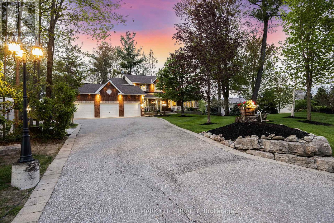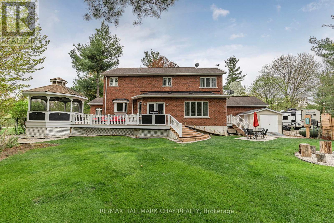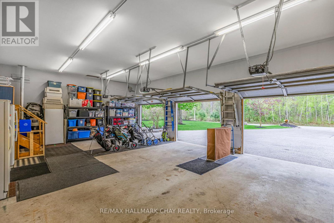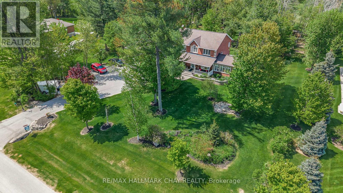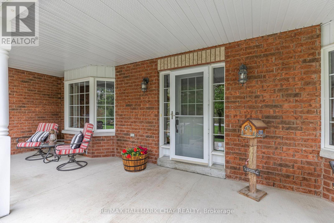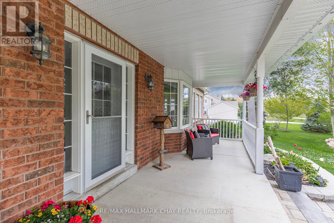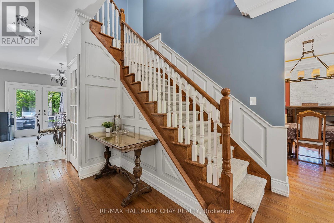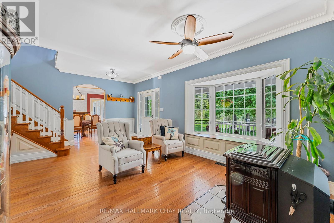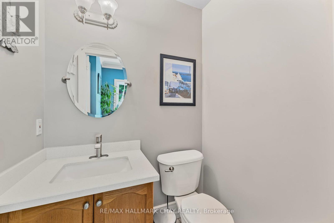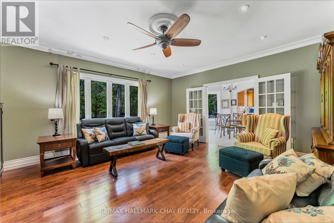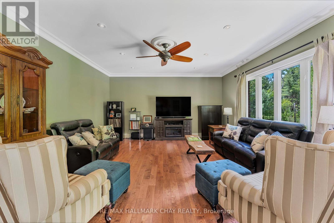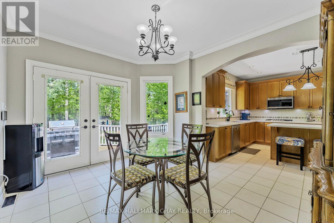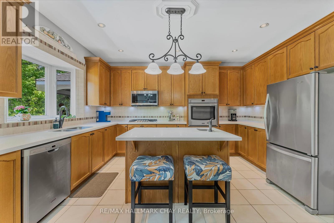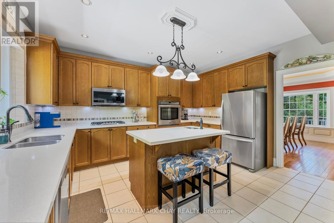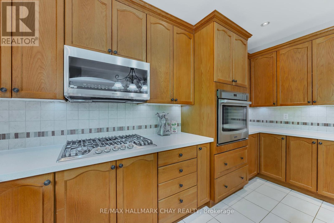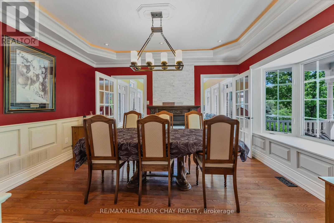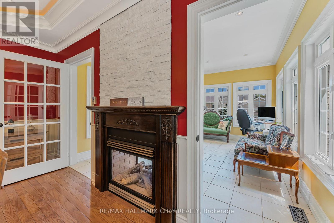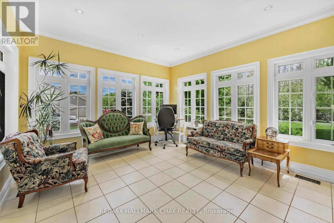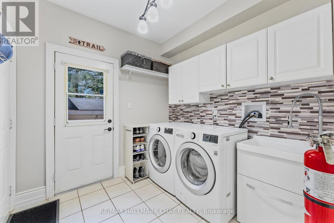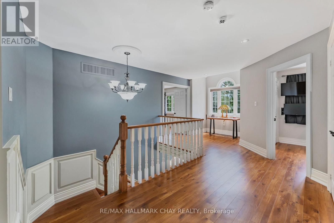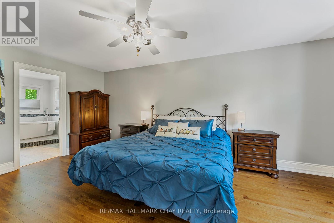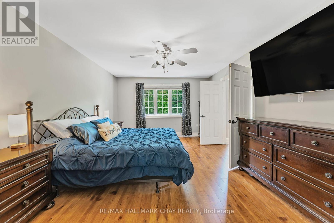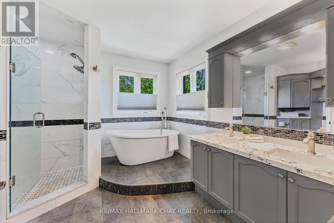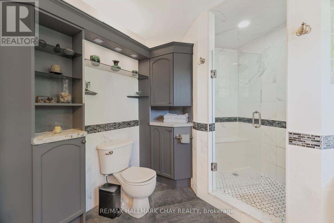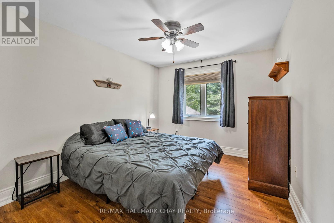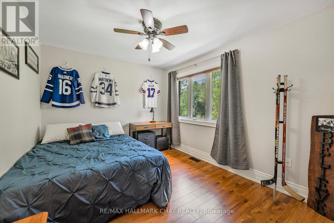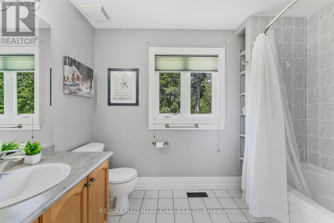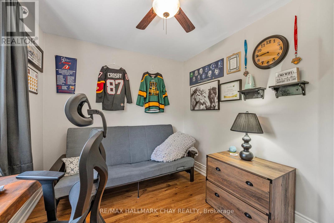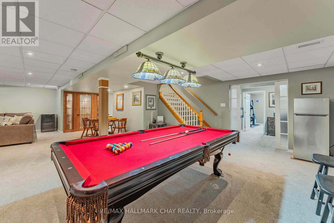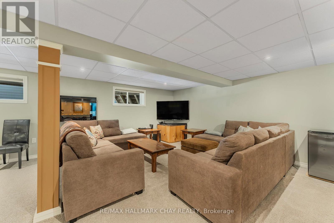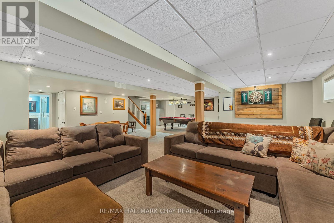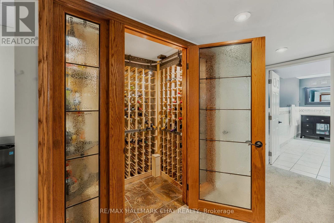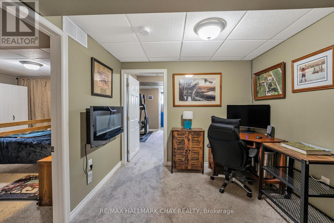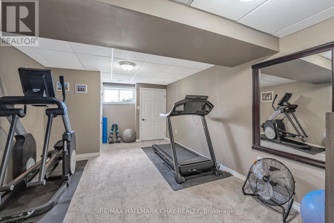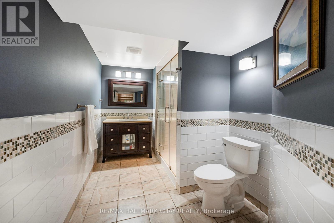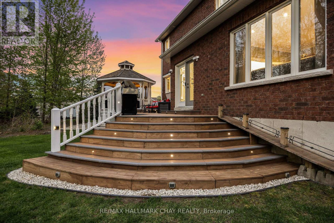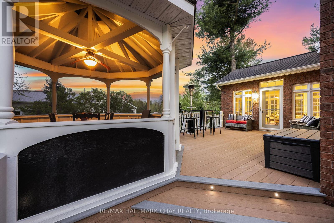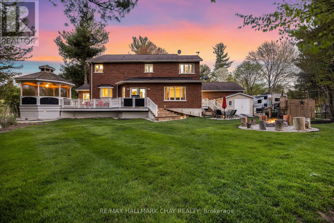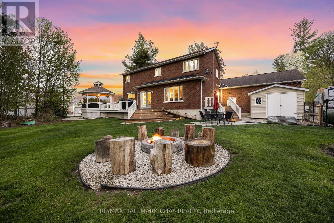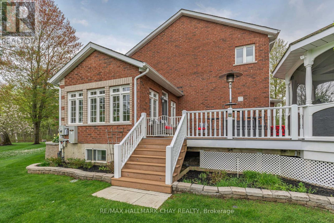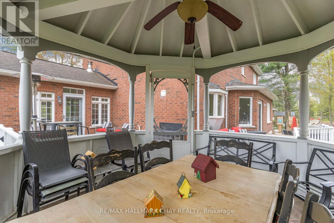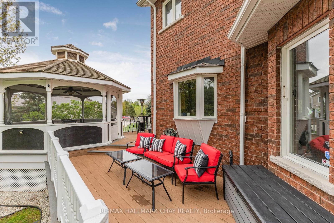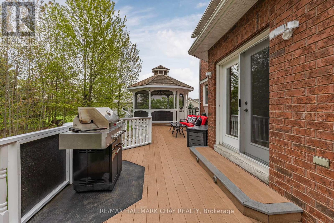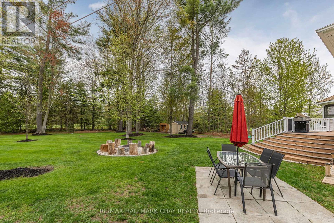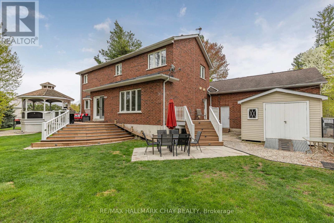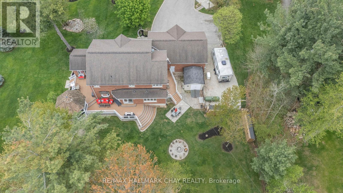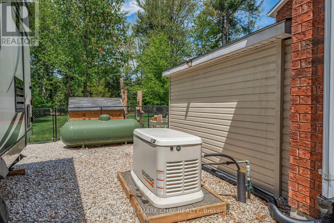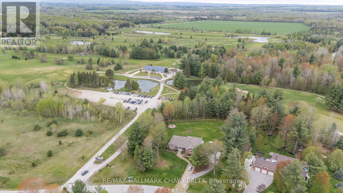41 Cindy Lane Adjala-Tosorontio, Ontario L0M 1M0
$1,449,999
Welcome to 41 Cindy Lane! With no neighbours in front and a golf course behind, this turnkey home and property of over an acre of land is located in the Silver Brooke Estates. The property commands curb appeal with its gardens, lush lawn, stonework, brick construction, insulated 3 car garage and private front porch. The interior of the home includes over 4,500 square feet of thoughtfully designed living space. Attention to detail is on display with the rich hardwood flooring, 9-foot ceilings, crown molding and wainscoting throughout. The sitting room inside the front door is perfect for coffee and a book and the warmth and glow of the pellet stove. The kitchen features quartz countertops, ample storage with the solid wood cabinetry, that will inspire any home chef. Another key feature of the main floor is the 4 season sunroom and 2-sided fireplace. The second-floor features new flooring and a primary bedroom that includes an updated 5 piece en-suite and a large walk-in closet. The second floor includes 3 additional bedrooms and a 3-piece bathroom. The lower level of the home has been finished from the ground up, including a dry core subfloor and brand-new carpeting throughout, as well as a fully insulated ceiling. The lower level includes a 5th bedroom and currently a fitness or flex room. Also featured is an expansive recreation room with ample space for all your favourite games. Rounding out the lower-level is the wine room and another 3-piece bathroom. The backyard is fully equipped to entertain with 2 illuminated composite decks, a large fully screened in gazebo and a firepit big enough for family and friends. The property includes a sprinkler system, high-speed fibre, Gemstone permanent house lights and a full home back-up generator. The home is just 10 minutes from Alliston, 20 from Angus and 30 from Barrie. This isn't just a house, it's a home waiting to be filled with new and exciting memories! You are invited to come and check this one out for yourself! (id:61852)
Property Details
| MLS® Number | N12297711 |
| Property Type | Single Family |
| Community Name | Lisle |
| AmenitiesNearBy | Golf Nearby |
| CommunityFeatures | School Bus |
| EquipmentType | Propane Tank |
| Features | Wooded Area, Flat Site, Conservation/green Belt, Lighting |
| ParkingSpaceTotal | 16 |
| RentalEquipmentType | Propane Tank |
| Structure | Deck, Patio(s), Porch |
Building
| BathroomTotal | 4 |
| BedroomsAboveGround | 4 |
| BedroomsBelowGround | 2 |
| BedroomsTotal | 6 |
| Age | 16 To 30 Years |
| Amenities | Fireplace(s) |
| Appliances | Central Vacuum, Garage Door Opener Remote(s), Oven - Built-in, Dishwasher, Dryer, Hood Fan, Water Heater, Microwave, Washer, Water Softener, Window Coverings, Refrigerator |
| BasementDevelopment | Finished |
| BasementType | Full (finished) |
| ConstructionStatus | Insulation Upgraded |
| ConstructionStyleAttachment | Detached |
| CoolingType | Central Air Conditioning |
| ExteriorFinish | Brick |
| FireplacePresent | Yes |
| FireplaceTotal | 2 |
| FlooringType | Hardwood, Carpeted, Tile |
| FoundationType | Unknown |
| HalfBathTotal | 1 |
| HeatingFuel | Propane |
| HeatingType | Forced Air |
| StoriesTotal | 2 |
| SizeInterior | 3000 - 3500 Sqft |
| Type | House |
| UtilityPower | Generator |
Parking
| Attached Garage | |
| Garage |
Land
| Acreage | No |
| FenceType | Fenced Yard |
| LandAmenities | Golf Nearby |
| LandscapeFeatures | Landscaped, Lawn Sprinkler |
| Sewer | Septic System |
| SizeDepth | 294 Ft |
| SizeFrontage | 167 Ft ,3 In |
| SizeIrregular | 167.3 X 294 Ft |
| SizeTotalText | 167.3 X 294 Ft |
Rooms
| Level | Type | Length | Width | Dimensions |
|---|---|---|---|---|
| Second Level | Bedroom 4 | 3.04 m | 4.29 m | 3.04 m x 4.29 m |
| Second Level | Primary Bedroom | 5.6 m | 3.76 m | 5.6 m x 3.76 m |
| Second Level | Bedroom 2 | 2.58 m | 3.28 m | 2.58 m x 3.28 m |
| Second Level | Bedroom 3 | 3.04 m | 4.29 m | 3.04 m x 4.29 m |
| Basement | Recreational, Games Room | 9.89 m | 8.83 m | 9.89 m x 8.83 m |
| Basement | Bedroom | 3.56 m | 3.52 m | 3.56 m x 3.52 m |
| Basement | Office | 2.71 m | 2.41 m | 2.71 m x 2.41 m |
| Basement | Exercise Room | 3.52 m | 5.44 m | 3.52 m x 5.44 m |
| Main Level | Family Room | 4.9 m | 5.44 m | 4.9 m x 5.44 m |
| Main Level | Eating Area | 3.92 m | 3.32 m | 3.92 m x 3.32 m |
| Main Level | Dining Room | 4.36 m | 3.72 m | 4.36 m x 3.72 m |
| Main Level | Sunroom | 3.81 m | 4.3 m | 3.81 m x 4.3 m |
| Main Level | Laundry Room | 2.53 m | 2.53 m | 2.53 m x 2.53 m |
| Main Level | Living Room | 4.47 m | 6.32 m | 4.47 m x 6.32 m |
| Main Level | Kitchen | 4.43 m | 3.71 m | 4.43 m x 3.71 m |
https://www.realtor.ca/real-estate/28633132/41-cindy-lane-adjala-tosorontio-lisle-lisle
Interested?
Contact us for more information
Curtis Goddard
Broker
450 Holland St West #4
Bradford, Ontario L3Z 0G1
Susan Dixon
Salesperson
450 Holland St West #4
Bradford, Ontario L3Z 0G1
