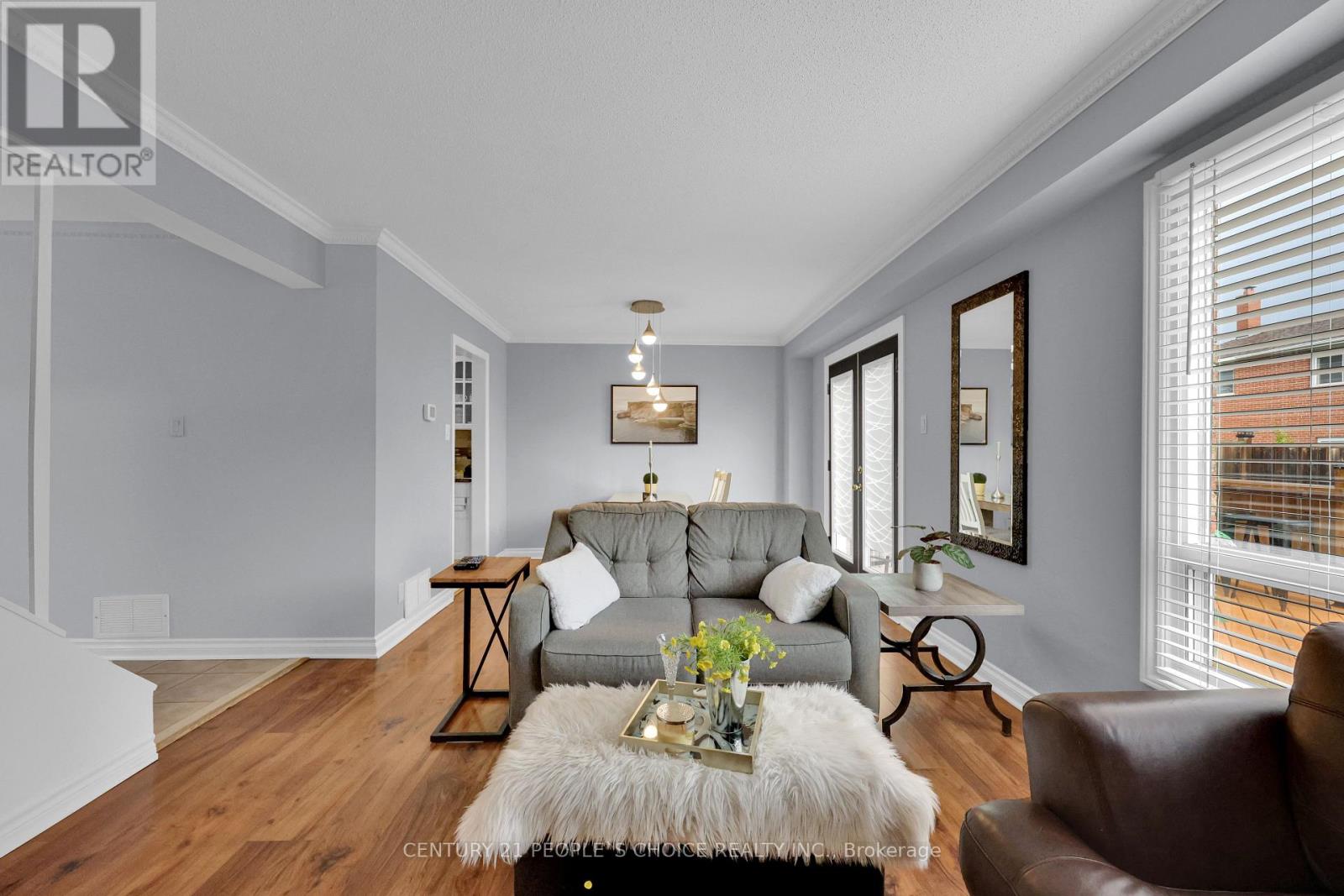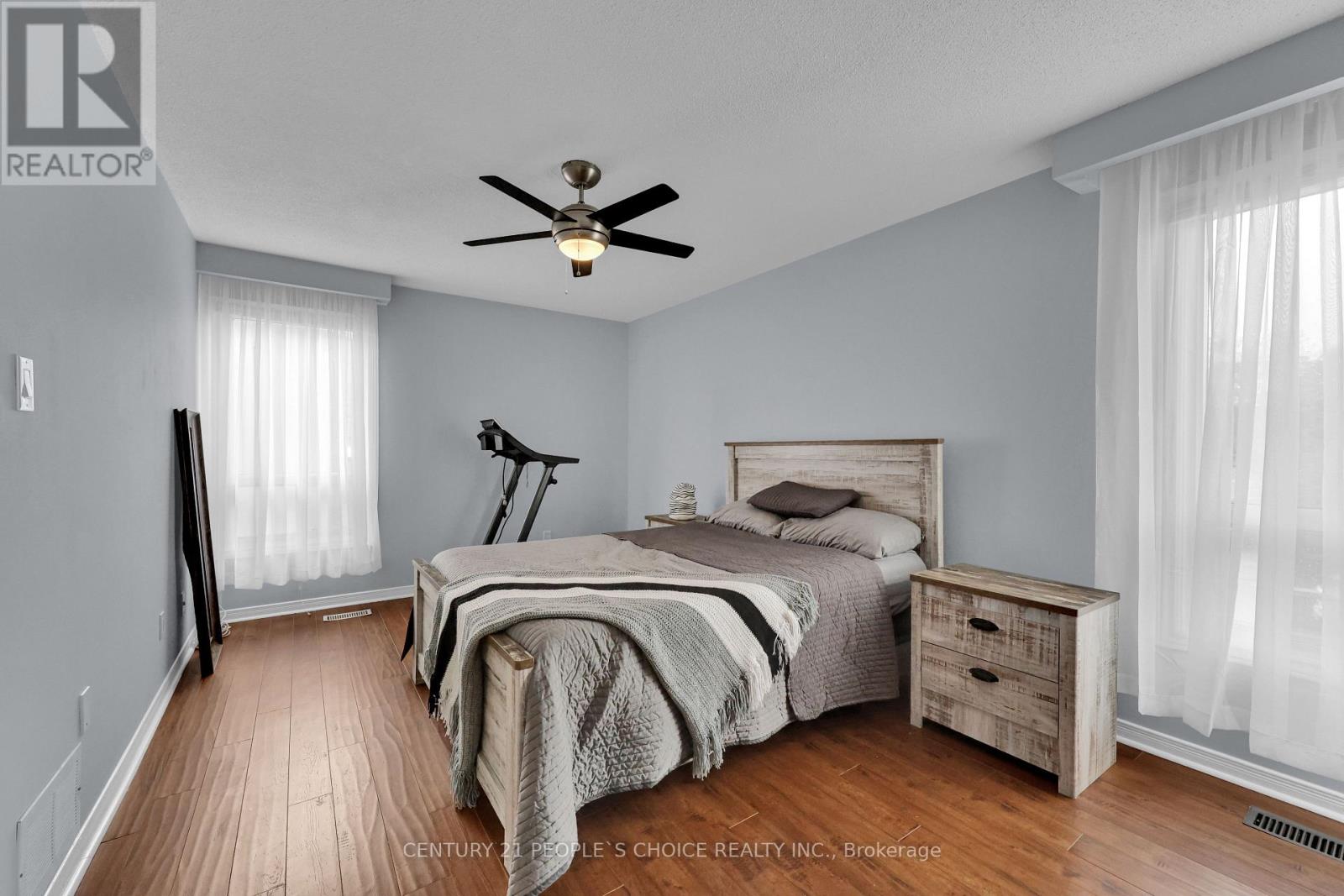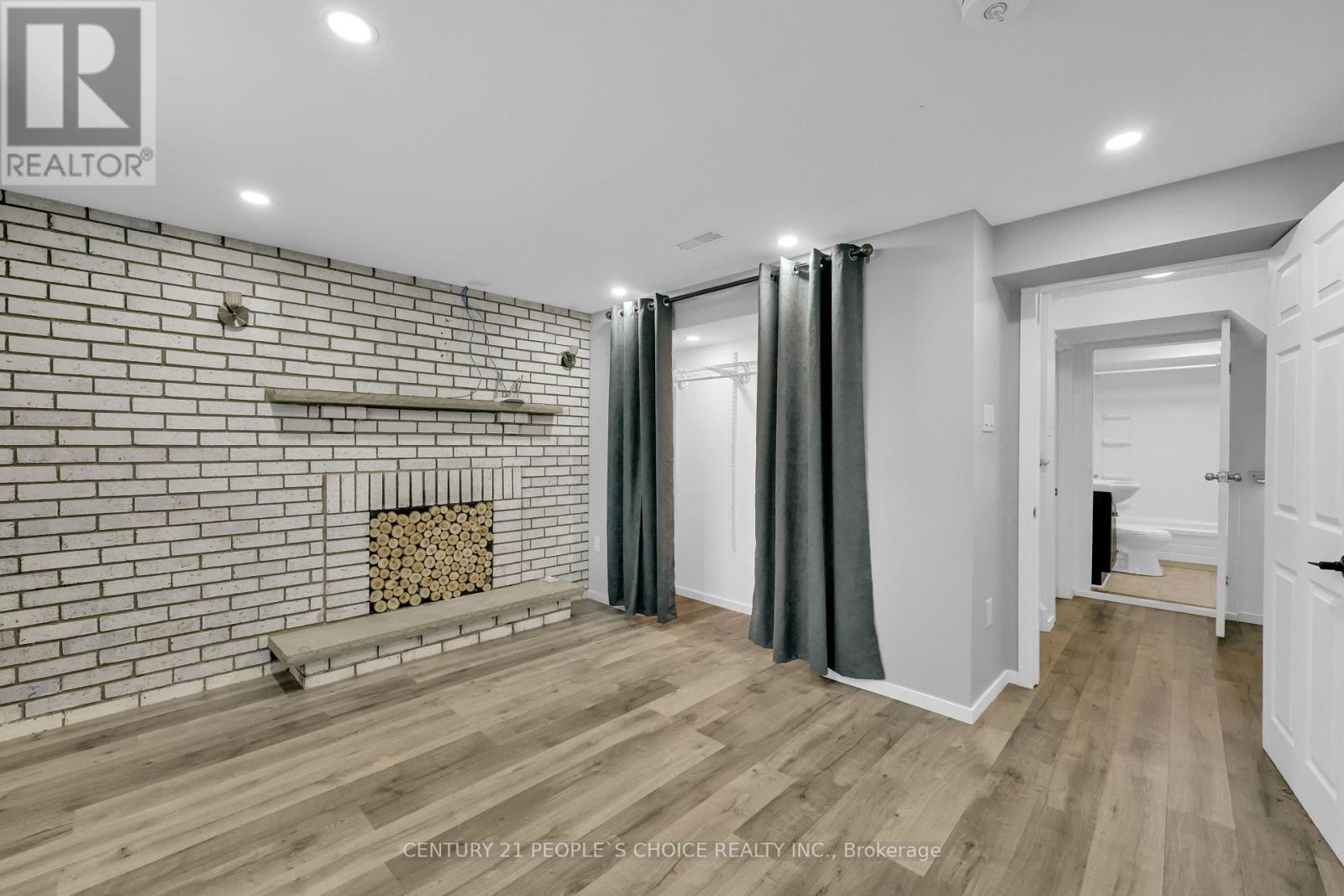41 Carter Drive Brampton, Ontario L6V 3N4
$799,000
Gorgeous, Immaculate, very affordable , perfect house for the first time home buyer , Right in the Heart of Brampton++ Semi Detached with good size Great Room with 3 Bedrooms & 3 bathrooms, Freshly Painted, with finished basement,& Separate Entrance from the side++// with extended landscaped driveway//white kitchen w/Granite countertop & back splash/with S.S fridge & gas stove // carpet free house//lots of natural light in the house//Beautiful landscaped Backyard w Deck offering a perfect space for outdoor dining, relaxing , or entertaining//This is a perfect convenient location close to City Transit, Highways, Parks, Trails, , Hospital , & Top schools in the area. Thanks for showings!! (id:61852)
Open House
This property has open houses!
2:00 pm
Ends at:4:00 pm
2:00 pm
Ends at:4:00 pm
Property Details
| MLS® Number | W12159642 |
| Property Type | Single Family |
| Community Name | Brampton North |
| ParkingSpaceTotal | 5 |
| Structure | Deck, Patio(s) |
Building
| BathroomTotal | 3 |
| BedroomsAboveGround | 3 |
| BedroomsBelowGround | 1 |
| BedroomsTotal | 4 |
| Appliances | Dryer, Stove, Washer, Window Coverings, Refrigerator |
| BasementDevelopment | Finished |
| BasementType | N/a (finished) |
| ConstructionStyleAttachment | Semi-detached |
| CoolingType | Central Air Conditioning |
| ExteriorFinish | Brick, Aluminum Siding |
| FireplacePresent | Yes |
| FlooringType | Ceramic |
| FoundationType | Concrete |
| HalfBathTotal | 1 |
| HeatingFuel | Natural Gas |
| HeatingType | Forced Air |
| StoriesTotal | 2 |
| SizeInterior | 1100 - 1500 Sqft |
| Type | House |
| UtilityWater | Municipal Water |
Parking
| Attached Garage | |
| Garage |
Land
| Acreage | No |
| Sewer | Sanitary Sewer |
| SizeDepth | 100 Ft |
| SizeFrontage | 30 Ft ,1 In |
| SizeIrregular | 30.1 X 100 Ft |
| SizeTotalText | 30.1 X 100 Ft |
Rooms
| Level | Type | Length | Width | Dimensions |
|---|---|---|---|---|
| Lower Level | Recreational, Games Room | 3.57 m | 3.55 m | 3.57 m x 3.55 m |
| Lower Level | Bedroom | 3.12 m | 2.34 m | 3.12 m x 2.34 m |
| Lower Level | Office | 3.55 m | 2.95 m | 3.55 m x 2.95 m |
| Main Level | Kitchen | 5.78 m | 2.35 m | 5.78 m x 2.35 m |
| Main Level | Dining Room | 3.5 m | 2.92 m | 3.5 m x 2.92 m |
| Main Level | Living Room | 4.24 m | 3.5 m | 4.24 m x 3.5 m |
| Upper Level | Primary Bedroom | 5.2 m | 3.33 m | 5.2 m x 3.33 m |
| Upper Level | Bedroom | 3.93 m | 3.16 m | 3.93 m x 3.16 m |
| Upper Level | Bedroom | 3.17 m | 3.16 m | 3.17 m x 3.16 m |
https://www.realtor.ca/real-estate/28337253/41-carter-drive-brampton-brampton-north-brampton-north
Interested?
Contact us for more information
Indu Pahuja
Broker
120 Matheson Blvd E #103
Mississauga, Ontario L4Z 1X1


















































