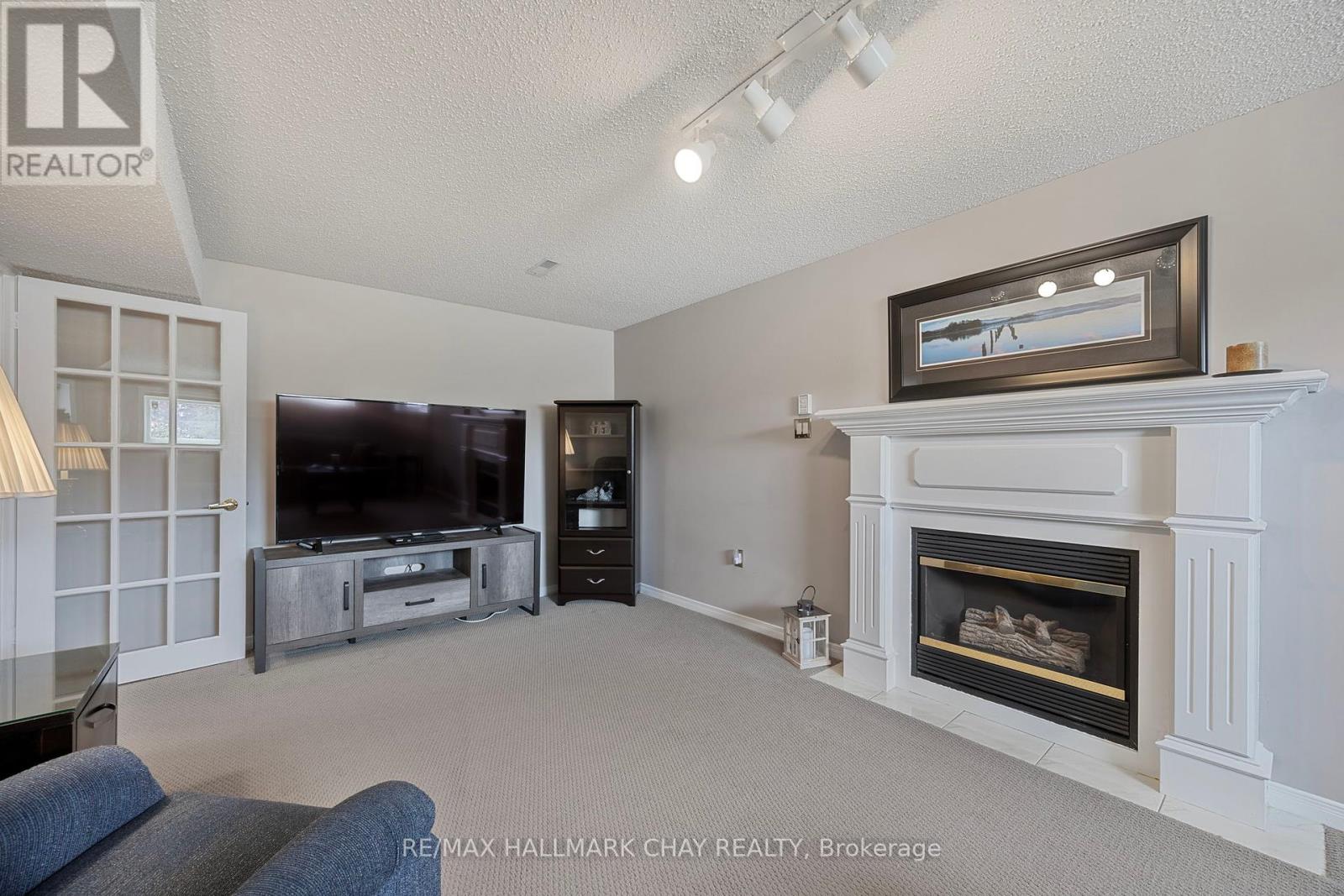41 Carter Crescent Orillia, Ontario L3V 7S2
$749,999
Barrie House Hub is pleased to present this beautiful all brick family home located in Orillia's desirable Rynard Estates subdivision. This home is still owned by the original purchasers and has been meticulously maintained over the years.This raised bungalow has 3 bedrooms, and two bathrooms on the main floor with an additional bedroom and bathroom in the fully finished basement. The eat in kitchen is large and the stainless steel appliances are less than 3 years old. Exiting from the kitchen via a sliding door that opens up to a lovely 3 seasons sun room for those morning coffees or after dinner drinks. The sunroom opens up to the deck and patio in the backyard.The Dining room lies off the kitchen and is situated near a living room with a large window at the front of the home which floods the main floor with natural light.The basement is fully finished with a family room that has a gas fireplace and a very large rec room. There is also another bedroom and bathroom on this level.There is also a walk down from the garage to enter the basement making this an excellent home to have an in-law suite for extended family.This home is located in Orillia's north ward surrounded by parks, schools, nearby shopping, restaurants and access to Highway 11 are all literally just minutes away.This has been an excellent family home for the current original owners and it will be an an awesome family home for a new family to make memories in. (id:61852)
Property Details
| MLS® Number | S12150069 |
| Property Type | Single Family |
| Community Name | Orillia |
| AmenitiesNearBy | Hospital, Schools |
| EquipmentType | Water Heater - Gas |
| Features | Flat Site, Lane, Sump Pump |
| ParkingSpaceTotal | 6 |
| RentalEquipmentType | Water Heater - Gas |
| Structure | Deck, Patio(s) |
Building
| BathroomTotal | 3 |
| BedroomsAboveGround | 3 |
| BedroomsBelowGround | 1 |
| BedroomsTotal | 4 |
| Amenities | Fireplace(s) |
| Appliances | Garage Door Opener Remote(s), Central Vacuum, Dishwasher, Dryer, Freezer, Microwave, Stove, Washer, Window Coverings, Refrigerator |
| ArchitecturalStyle | Raised Bungalow |
| BasementDevelopment | Finished |
| BasementFeatures | Separate Entrance |
| BasementType | N/a (finished) |
| ConstructionStyleAttachment | Detached |
| CoolingType | Central Air Conditioning |
| ExteriorFinish | Brick |
| FireplacePresent | Yes |
| FireplaceTotal | 1 |
| FoundationType | Poured Concrete |
| HalfBathTotal | 1 |
| HeatingFuel | Natural Gas |
| HeatingType | Forced Air |
| StoriesTotal | 1 |
| SizeInterior | 1100 - 1500 Sqft |
| Type | House |
| UtilityWater | Municipal Water |
Parking
| Attached Garage | |
| Garage |
Land
| Acreage | No |
| FenceType | Fenced Yard |
| LandAmenities | Hospital, Schools |
| Sewer | Sanitary Sewer |
| SizeDepth | 101 Ft ,8 In |
| SizeFrontage | 45 Ft ,9 In |
| SizeIrregular | 45.8 X 101.7 Ft |
| SizeTotalText | 45.8 X 101.7 Ft|under 1/2 Acre |
Rooms
| Level | Type | Length | Width | Dimensions |
|---|---|---|---|---|
| Basement | Recreational, Games Room | 7.77 m | 3.58 m | 7.77 m x 3.58 m |
| Basement | Bedroom | 3.61 m | 3.55 m | 3.61 m x 3.55 m |
| Basement | Laundry Room | 3.2 m | 2.76 m | 3.2 m x 2.76 m |
| Basement | Bathroom | 2.74 m | 1.45 m | 2.74 m x 1.45 m |
| Basement | Family Room | 6.32 m | 3.4 m | 6.32 m x 3.4 m |
| Main Level | Kitchen | 5.69 m | 3.6 m | 5.69 m x 3.6 m |
| Main Level | Dining Room | 3.5 m | 3.3 m | 3.5 m x 3.3 m |
| Main Level | Living Room | 3.81 m | 3.5 m | 3.81 m x 3.5 m |
| Main Level | Primary Bedroom | 3.96 m | 3.66 m | 3.96 m x 3.66 m |
| Main Level | Bedroom | 4.67 m | 2.89 m | 4.67 m x 2.89 m |
| Main Level | Bedroom | 3.55 m | 2.79 m | 3.55 m x 2.79 m |
| Main Level | Sunroom | 3.61 m | 3.21 m | 3.61 m x 3.21 m |
| Main Level | Bathroom | 1.57 m | 1.22 m | 1.57 m x 1.22 m |
| Main Level | Bathroom | 3.64 m | 1.83 m | 3.64 m x 1.83 m |
Utilities
| Cable | Available |
| Sewer | Installed |
https://www.realtor.ca/real-estate/28316422/41-carter-crescent-orillia-orillia
Interested?
Contact us for more information
Ashley Lamb
Salesperson
218 Bayfield St, 100078 & 100431
Barrie, Ontario L4M 3B6
Jim Wright
Salesperson
218 Bayfield St, 100078 & 100431
Barrie, Ontario L4M 3B6






































