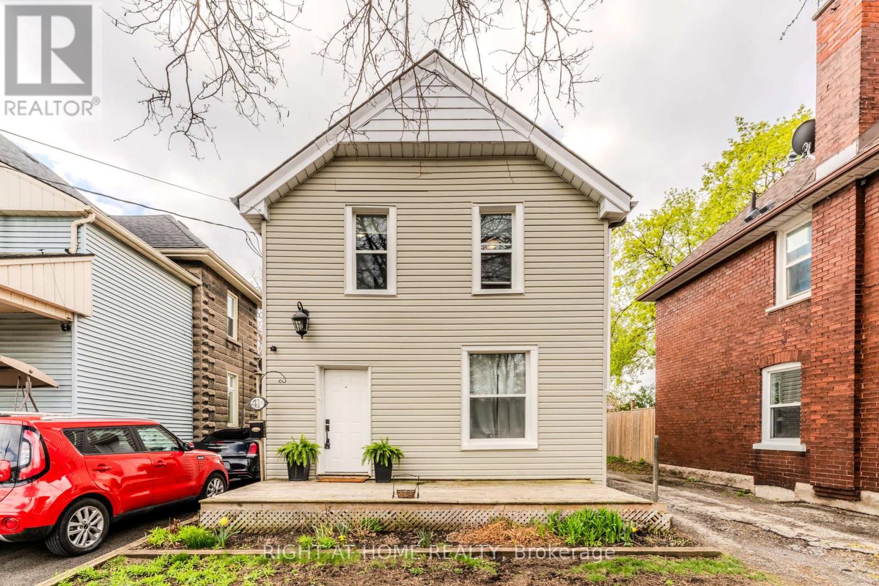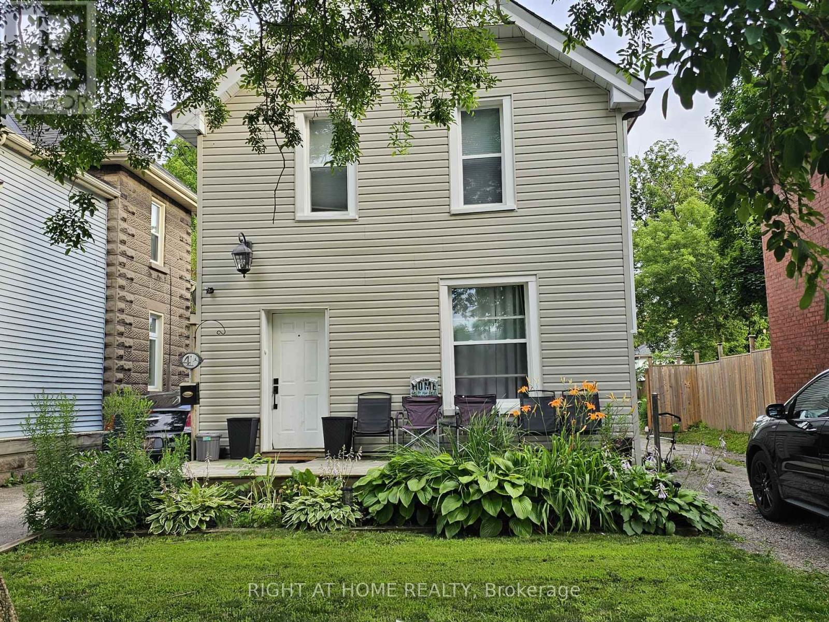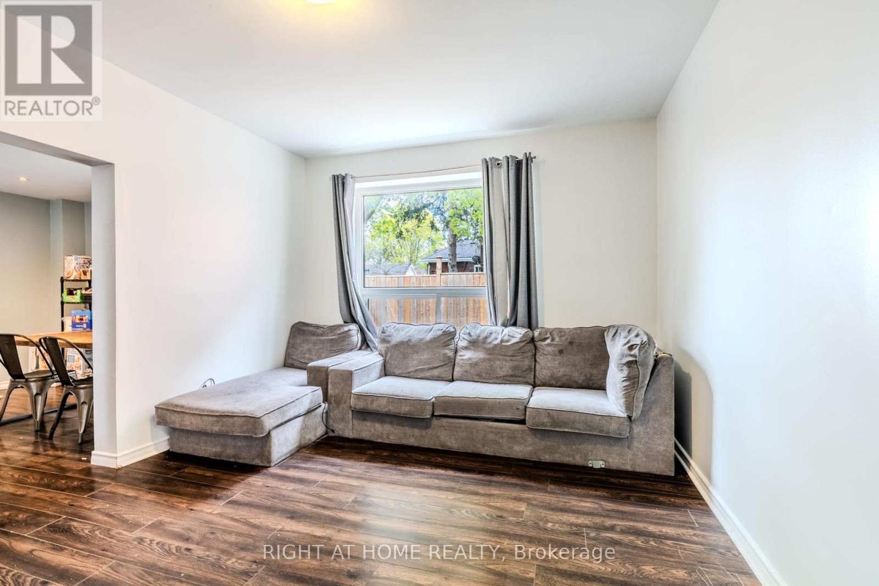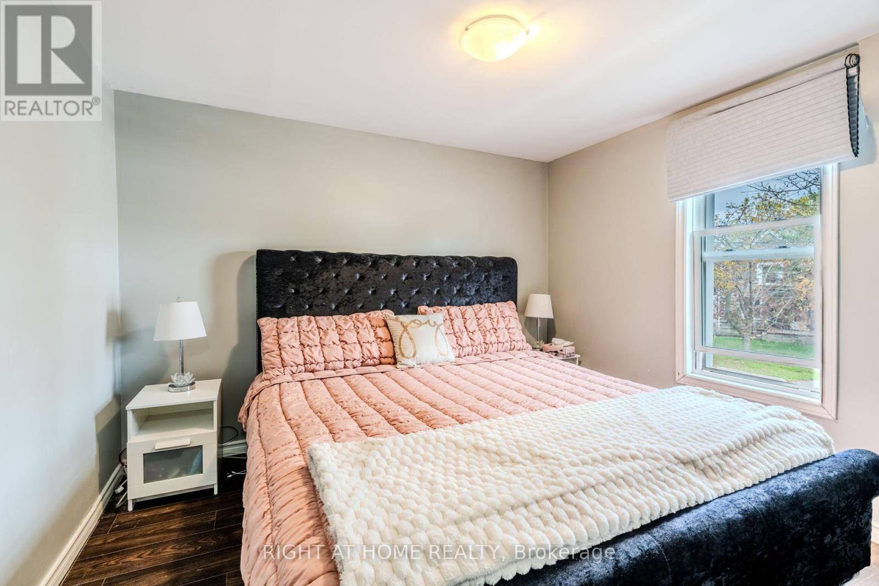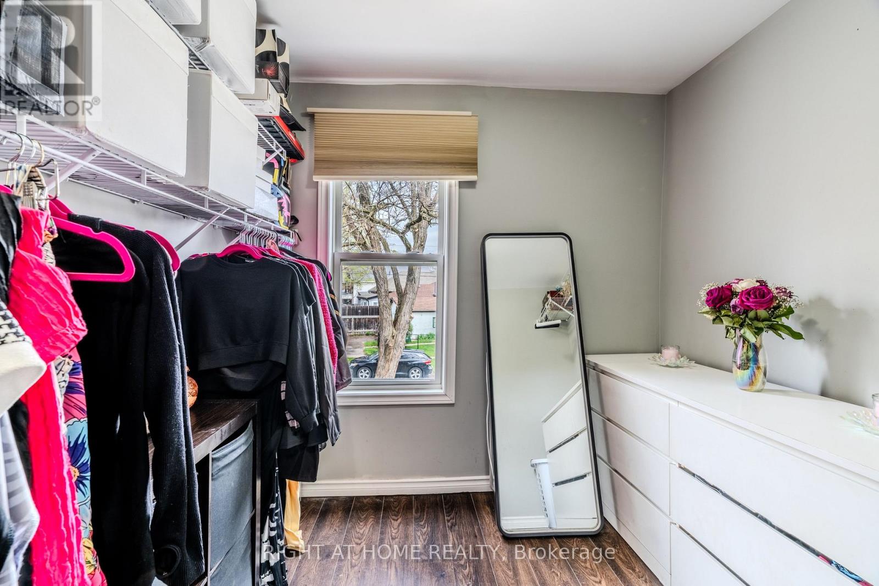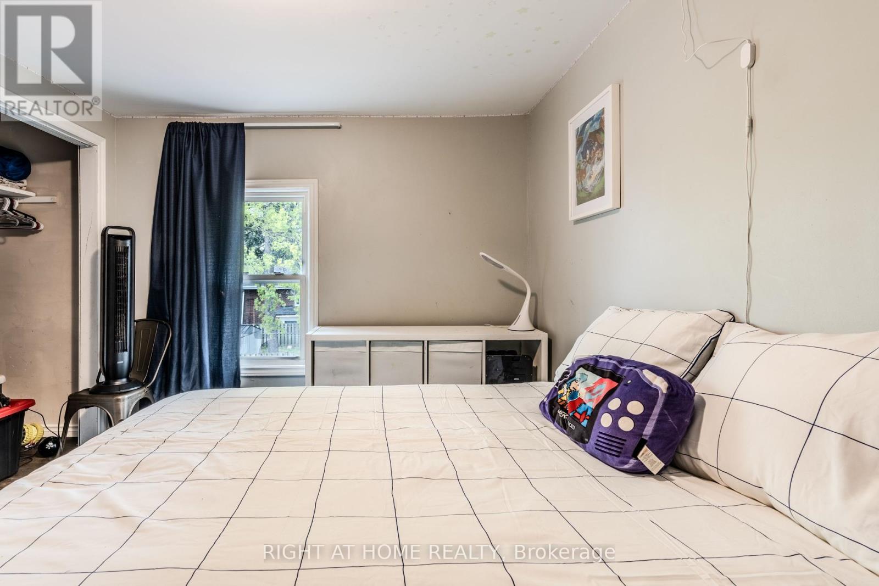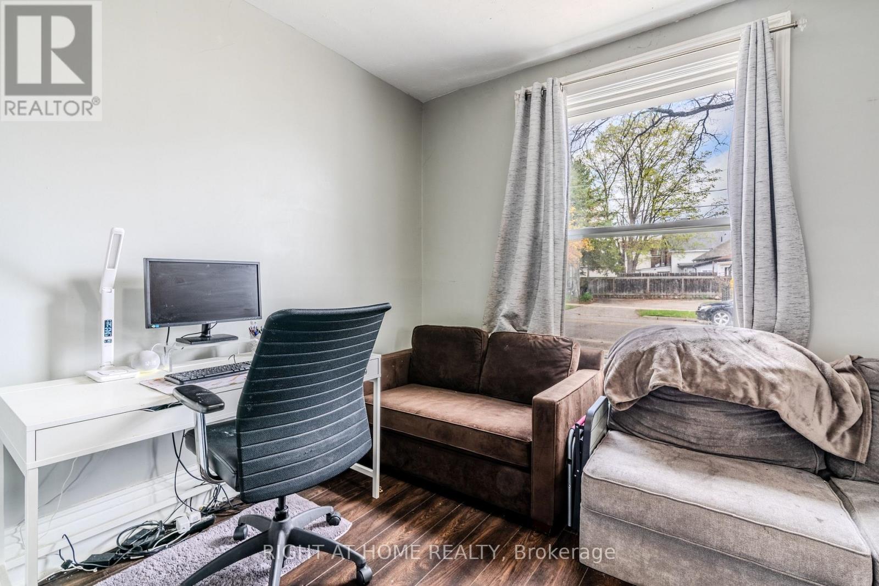41 Brighton Avenue Brantford, Ontario N3S 1V8
$520,888
**Welcome to 41 Brighton Avenue, Brantford - A Home Full of Potential!** Opportunity awaits in this charming 4-bedroom, 1-bath home nestled in a mature, family-friendly neighbourhood. Built in 1910, it combines timeless character with space to grow ideal for first-time buyers, investors, or those looking to downsize without compromise. Step onto the oversized front porch and into a spacious foyer that sets the tone for the warm, inviting interior. The main floor features a flexible bedroom perfect as a guest room, home office, or cozy den alongside a bright, open family room designed for relaxing or entertaining. The generous eat-in kitchen offers ample space for gatherings, while the adjoining mudroom leads to a deep, 133-foot backyard ideal for kids, pets, gardening or future additions. Upstairs, the large primary bedroom includes a walk-in closet, and two additional bedrooms provide comfort and natural light. The unfinished basement and crawl space add valuable storage and exciting possibilities for future development. Located near the new Costco, great schools, parks, and shopping, this home is full of character and just waiting for your personal touch. (id:61852)
Property Details
| MLS® Number | X12215295 |
| Property Type | Single Family |
| Neigbourhood | Eagle Place |
| EquipmentType | Water Heater |
| ParkingSpaceTotal | 3 |
| RentalEquipmentType | Water Heater |
Building
| BathroomTotal | 1 |
| BedroomsAboveGround | 4 |
| BedroomsTotal | 4 |
| Appliances | Dryer, Stove, Washer, Refrigerator |
| BasementDevelopment | Unfinished |
| BasementType | N/a (unfinished) |
| ConstructionStyleAttachment | Detached |
| CoolingType | Central Air Conditioning |
| ExteriorFinish | Aluminum Siding |
| FlooringType | Laminate, Ceramic |
| FoundationType | Concrete |
| HeatingFuel | Natural Gas |
| HeatingType | Forced Air |
| StoriesTotal | 2 |
| SizeInterior | 1500 - 2000 Sqft |
| Type | House |
| UtilityWater | Municipal Water |
Parking
| No Garage |
Land
| Acreage | No |
| Sewer | Sanitary Sewer |
| SizeDepth | 133 Ft |
| SizeFrontage | 33 Ft |
| SizeIrregular | 33 X 133 Ft |
| SizeTotalText | 33 X 133 Ft |
Rooms
| Level | Type | Length | Width | Dimensions |
|---|---|---|---|---|
| Main Level | Kitchen | 3.19 m | 3.51 m | 3.19 m x 3.51 m |
| Main Level | Dining Room | 2.37 m | 3.52 m | 2.37 m x 3.52 m |
| Main Level | Family Room | 4.59 m | 3.64 m | 4.59 m x 3.64 m |
| Main Level | Mud Room | 2.82 m | 2.52 m | 2.82 m x 2.52 m |
| Main Level | Laundry Room | 1.65 m | 2.51 m | 1.65 m x 2.51 m |
| Main Level | Bedroom 4 | 2.97 m | 3.34 m | 2.97 m x 3.34 m |
| Upper Level | Primary Bedroom | 3.6 m | 2.74 m | 3.6 m x 2.74 m |
| Upper Level | Bedroom 2 | 3.05 m | 2.74 m | 3.05 m x 2.74 m |
| Upper Level | Bedroom 3 | 3.05 m | 2.74 m | 3.05 m x 2.74 m |
https://www.realtor.ca/real-estate/28457970/41-brighton-avenue-brantford
Interested?
Contact us for more information
Willard Ellis
Salesperson
242 King Street East #1
Oshawa, Ontario L1H 1C7
Riyad Ali
Salesperson
242 King Street East #1
Oshawa, Ontario L1H 1C7
Saman Habibi
Salesperson
242 King Street E Unit 1a
Oshawa, Ontario L1H 1C7
