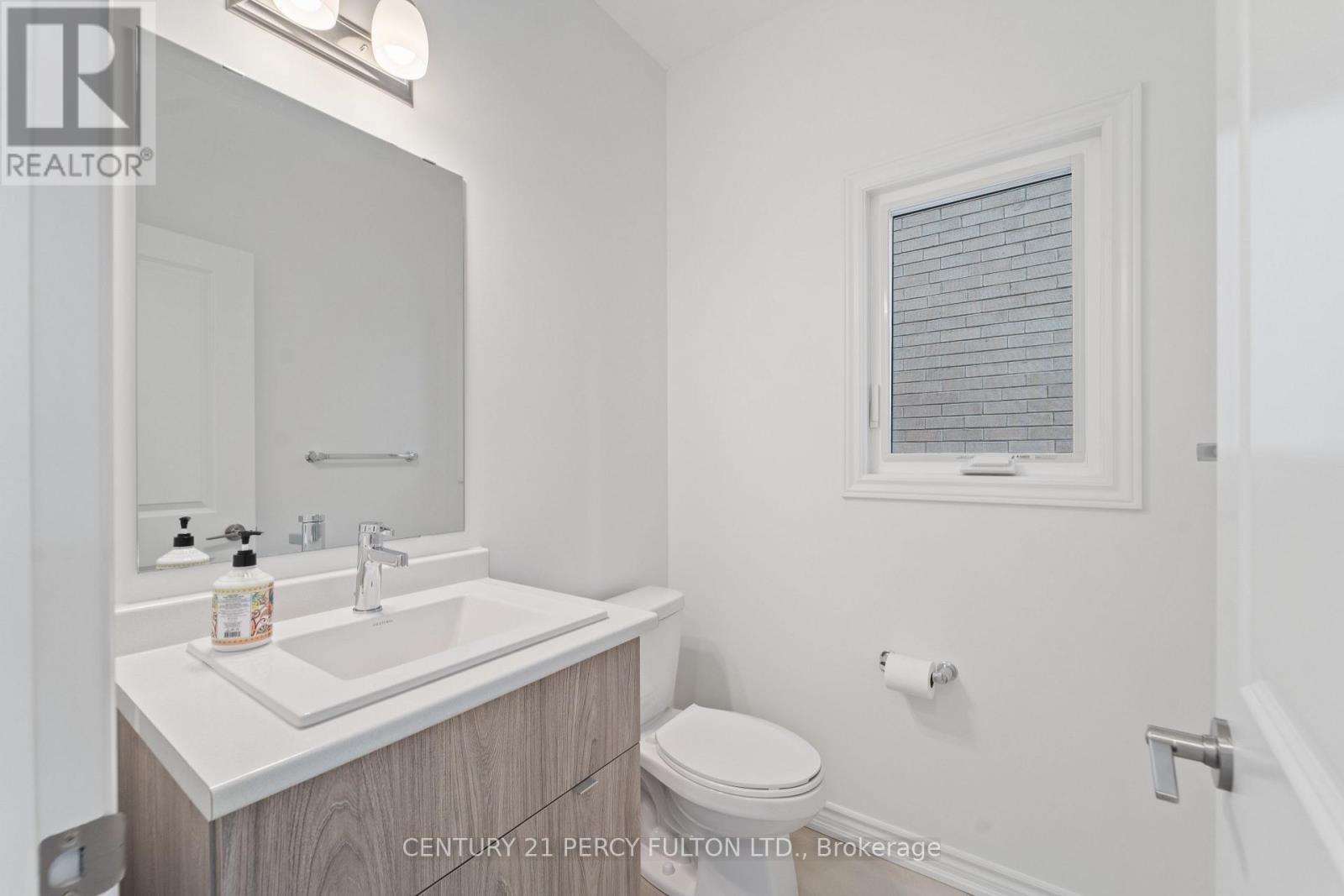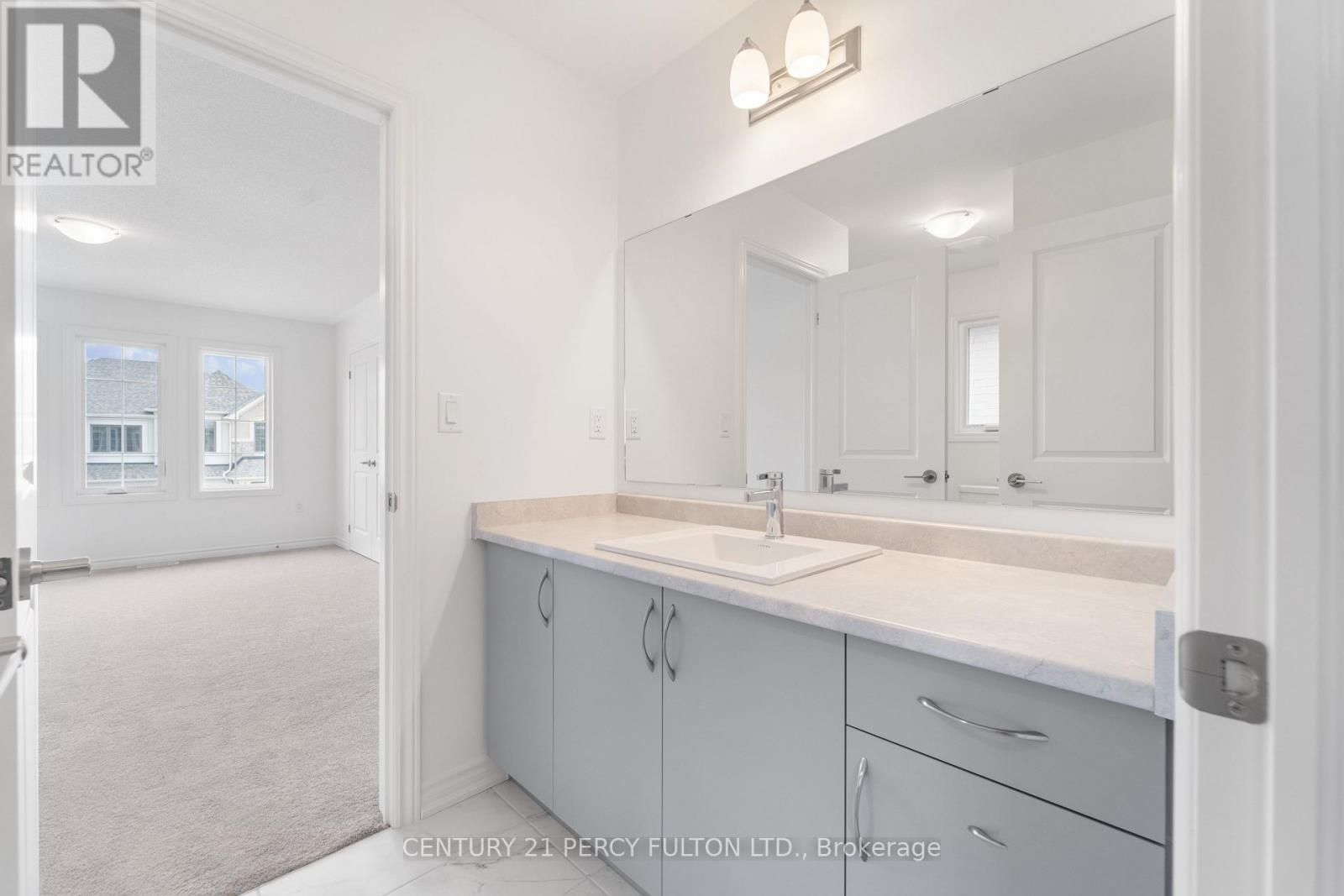41 Bridgeland Drive Whitby, Ontario L1P 0R2
$3,400 Monthly
Welcome Brand New * Never lived 4 Bedroom 4 Bathroom Detached 2-Storey in Sorted Neighbourhood of Rural Whitby * Hardwood Floors Main * 9 Foot Ceilings Main & Second * 3 Full Bathrooms on Second Floor *Open Concept Kitchen with Central Island * Backs on to the Ravine * Family Room with Gas Fireplace * Hardwood Stairs with Wrought Iron Pickets * Master Bedroom double door with 5pc Ensuite * 4pc Semi - Ensuite shared between the two rooms * 4th bedroom with 4pc Ensuite * Laundry room on Main Level * Entrance to the Garage * Close to HWY 412 & 401 , Shops , Parks and Trails on Taunton Rd & More. Backyard would be ready by end of December 2026 as per the Builder. Basement access only in case of Emergency for access to Electrical Panel & HVAC System. (id:61852)
Property Details
| MLS® Number | E12207048 |
| Property Type | Single Family |
| Community Name | Rural Whitby |
| ParkingSpaceTotal | 4 |
Building
| BathroomTotal | 4 |
| BedroomsAboveGround | 4 |
| BedroomsTotal | 4 |
| Amenities | Fireplace(s) |
| Appliances | Water Heater, Dishwasher, Dryer, Stove, Washer, Refrigerator |
| ConstructionStyleAttachment | Detached |
| CoolingType | Central Air Conditioning |
| ExteriorFinish | Brick |
| FireplacePresent | Yes |
| FireplaceTotal | 1 |
| FlooringType | Hardwood, Carpeted |
| FoundationType | Concrete, Poured Concrete |
| HalfBathTotal | 1 |
| HeatingFuel | Natural Gas |
| HeatingType | Forced Air |
| StoriesTotal | 2 |
| SizeInterior | 2500 - 3000 Sqft |
| Type | House |
| UtilityWater | Municipal Water |
Parking
| Attached Garage | |
| Garage |
Land
| Acreage | No |
| Sewer | Sanitary Sewer |
| SizeDepth | 30.23 M |
| SizeFrontage | 12.2 M |
| SizeIrregular | 12.2 X 30.2 M |
| SizeTotalText | 12.2 X 30.2 M |
Rooms
| Level | Type | Length | Width | Dimensions |
|---|---|---|---|---|
| Second Level | Primary Bedroom | Measurements not available | ||
| Second Level | Bedroom 2 | Measurements not available | ||
| Second Level | Bedroom 3 | Measurements not available | ||
| Second Level | Bedroom 4 | Measurements not available | ||
| Main Level | Living Room | Measurements not available | ||
| Main Level | Dining Room | Measurements not available | ||
| Main Level | Kitchen | Measurements not available | ||
| Main Level | Family Room | Measurements not available | ||
| Main Level | Eating Area | Measurements not available |
Utilities
| Electricity | Available |
| Sewer | Available |
https://www.realtor.ca/real-estate/28439263/41-bridgeland-drive-whitby-rural-whitby
Interested?
Contact us for more information
Sameer Gupta
Salesperson
2911 Kennedy Road
Toronto, Ontario M1V 1S8































