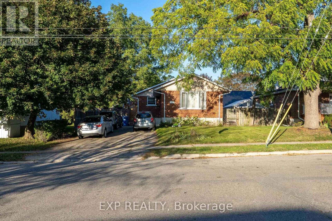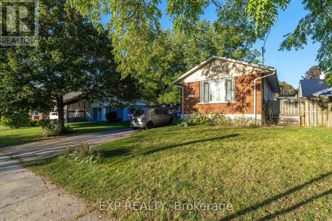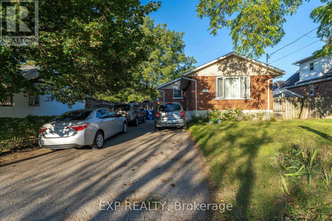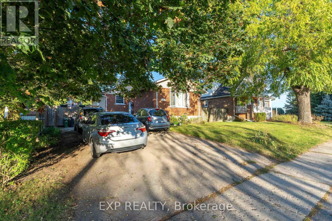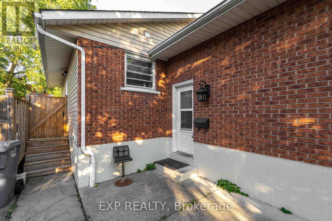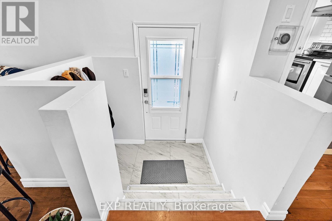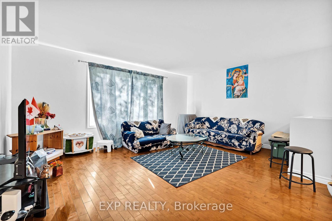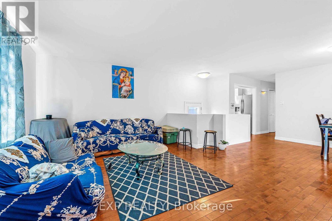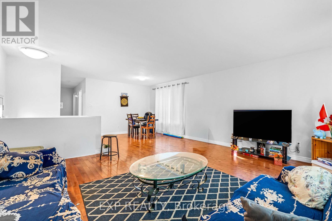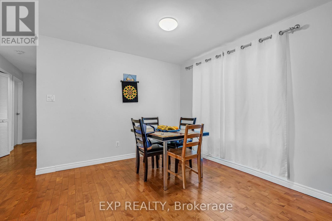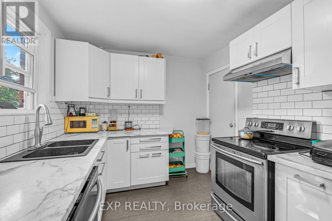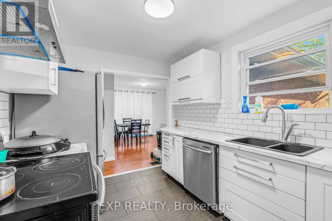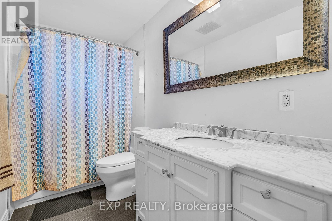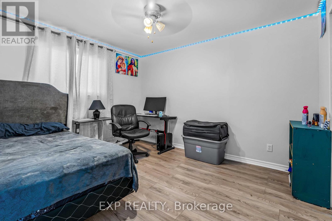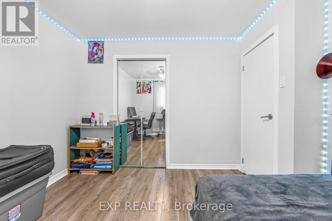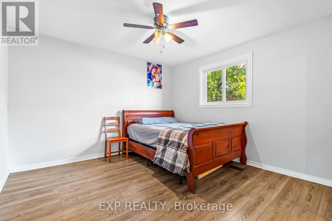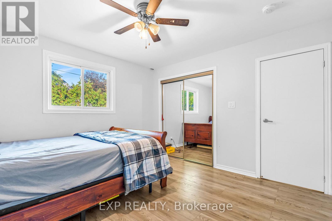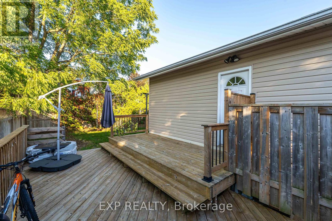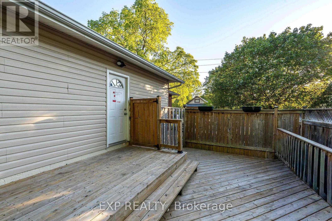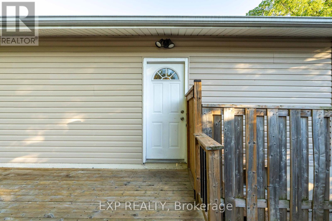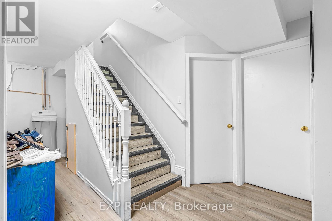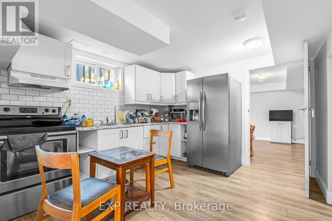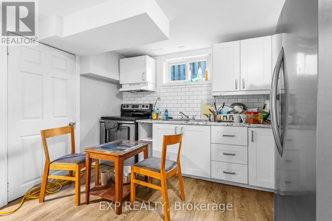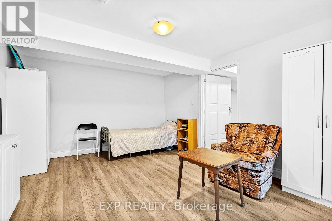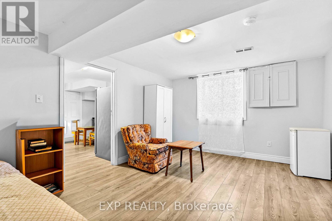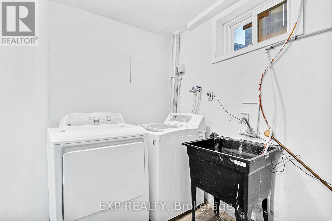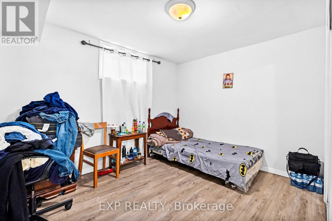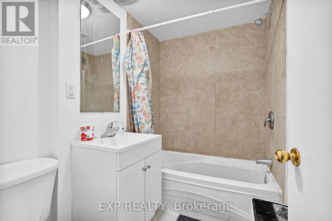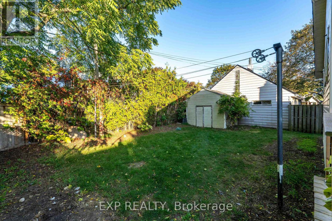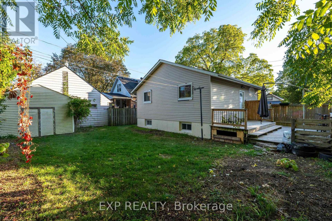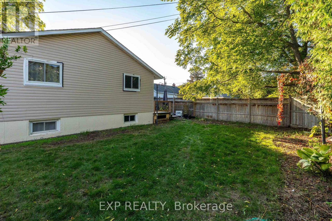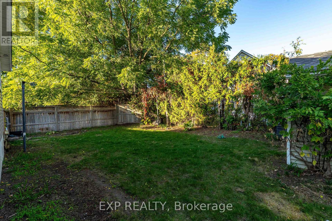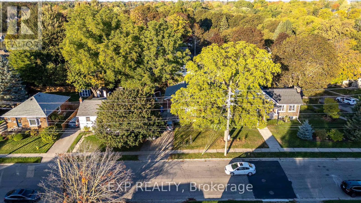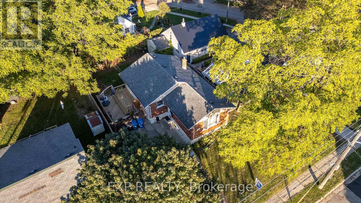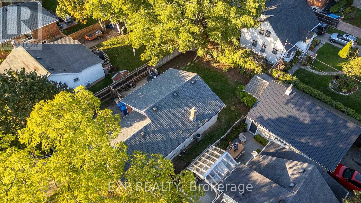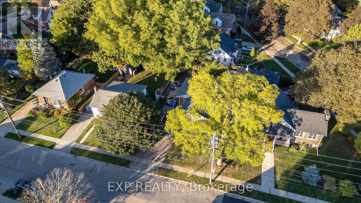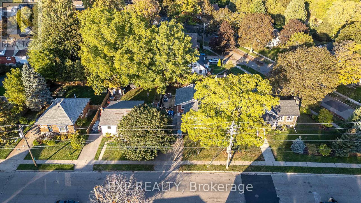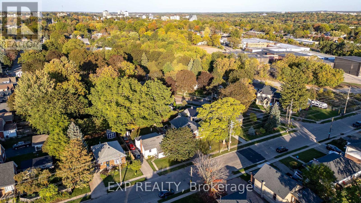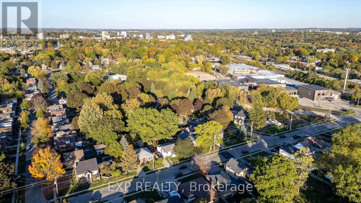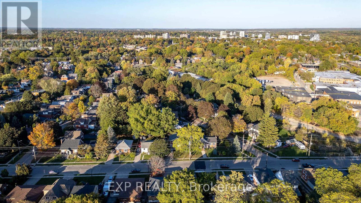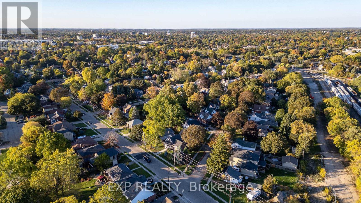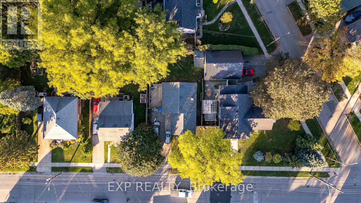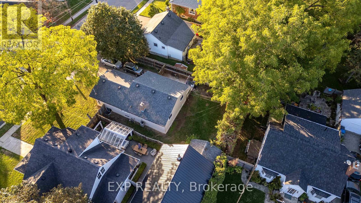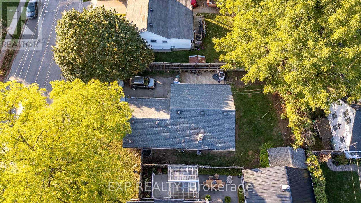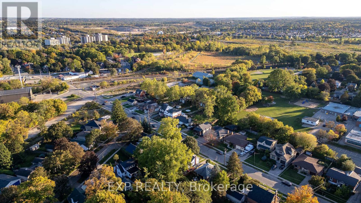41 Alma Street N Guelph, Ontario N1H 5X2
$829,000
Exceptional Investment Opportunity at 41 Alma Street North, Guelph! Step into a smart, revenue-generating property nestled in one of Guelph's most established neighbourhoods. This fully legal duplex offers both comfort and strong income potential, making it ideal for investors, multigenerational families, or owner-occupiers seeking supplementary income. The main level features over 1,000 square feet of bright, welcoming living space. It includes two generous bedrooms, an open-concept living and dining area, and a well-appointed kitchen with stainless steel appliances. The entire level is carpet-free, creating a clean, low-maintenance environment perfect for everyday living. The lower level has a separate entrance and offers an excellent secondary living space. It includes two additional bedrooms, a full kitchen, a full bathroom, a spacious living room, and ample storage. Whether used as a rental suite, in-law setup, or shared family space, the layout provides both privacy and functionality. Outside, the mature backyard offers plenty of space to relax or entertain. A large deck provides a private retreat surrounded by greenery, ideal for summer gatherings, gardening, or simply enjoying quiet evenings outdoors. Located in a sought-after area, this property is within walking distance to The Junction, offering access to trendy shops, restaurants, and cafés. Its also close to parks, schools, and public transit, with quick connections to downtown Guelphs amenities, culture, and entertainment. The areas strong rental demand adds to the appeal for investors and those seeking long-term value. Whether you're building wealth, accommodating family, or looking for a flexible living arrangement, 41 Alma Street North delivers the perfect blend of comfort, location, and opportunity. (id:61852)
Property Details
| MLS® Number | X12446162 |
| Property Type | Multi-family |
| Community Name | Junction/Onward Willow |
| ParkingSpaceTotal | 4 |
Building
| BathroomTotal | 2 |
| BedroomsAboveGround | 2 |
| BedroomsBelowGround | 2 |
| BedroomsTotal | 4 |
| Age | 31 To 50 Years |
| Appliances | Dishwasher, Dryer, Hood Fan, Stove, Washer, Refrigerator |
| ArchitecturalStyle | Bungalow |
| BasementDevelopment | Finished |
| BasementFeatures | Separate Entrance |
| BasementType | N/a (finished) |
| CoolingType | Central Air Conditioning |
| ExteriorFinish | Brick, Vinyl Siding |
| FoundationType | Poured Concrete |
| HeatingFuel | Natural Gas |
| HeatingType | Forced Air |
| StoriesTotal | 1 |
| SizeInterior | 700 - 1100 Sqft |
| Type | Duplex |
| UtilityWater | Municipal Water |
Parking
| No Garage |
Land
| Acreage | No |
| Sewer | Sanitary Sewer |
| SizeDepth | 100 Ft |
| SizeFrontage | 51 Ft |
| SizeIrregular | 51 X 100 Ft ; 101.55 Ft X51.23 Ftx101.33 Ft X 51.13 Ft |
| SizeTotalText | 51 X 100 Ft ; 101.55 Ft X51.23 Ftx101.33 Ft X 51.13 Ft|under 1/2 Acre |
| ZoningDescription | R1b |
Rooms
| Level | Type | Length | Width | Dimensions |
|---|---|---|---|---|
| Basement | Bedroom 3 | 3.91 m | 3.35 m | 3.91 m x 3.35 m |
| Basement | Bedroom 4 | 3.28 m | 2.72 m | 3.28 m x 2.72 m |
| Basement | Kitchen | 3.28 m | 3.43 m | 3.28 m x 3.43 m |
| Basement | Laundry Room | 1.65 m | 2.77 m | 1.65 m x 2.77 m |
| Basement | Living Room | 4.57 m | 3.56 m | 4.57 m x 3.56 m |
| Main Level | Bedroom | 3.38 m | 3.58 m | 3.38 m x 3.58 m |
| Main Level | Dining Room | 4.01 m | 2.64 m | 4.01 m x 2.64 m |
| Main Level | Kitchen | 3.56 m | 2.64 m | 3.56 m x 2.64 m |
| Main Level | Living Room | 5.13 m | 4.42 m | 5.13 m x 4.42 m |
| Main Level | Bedroom 2 | 3.56 m | 3.56 m | 3.56 m x 3.56 m |
Interested?
Contact us for more information
Cahit Tutak
Salesperson
675 Riverbend Drive
Kitchener, Ontario N2K 3S3
