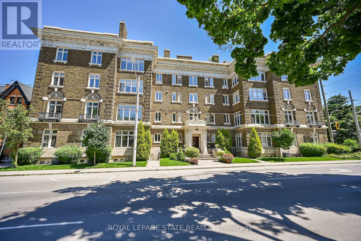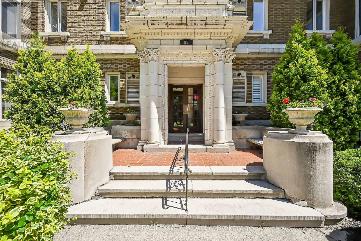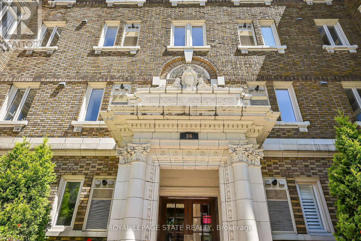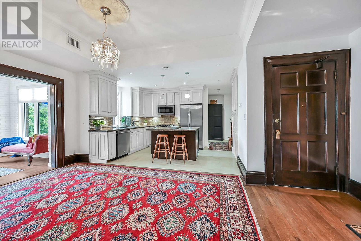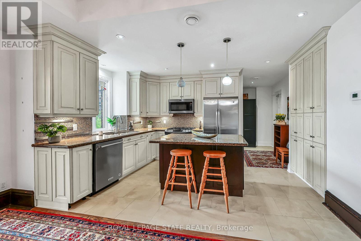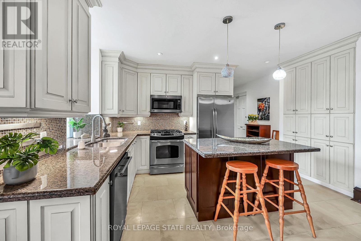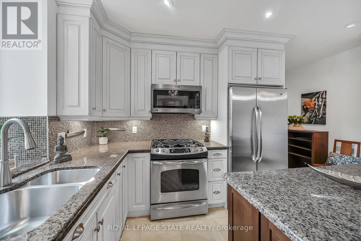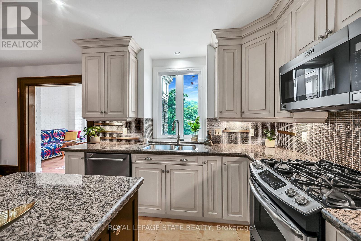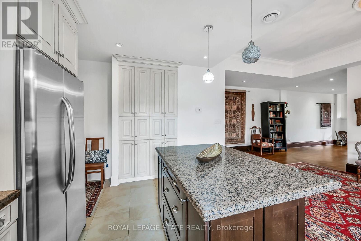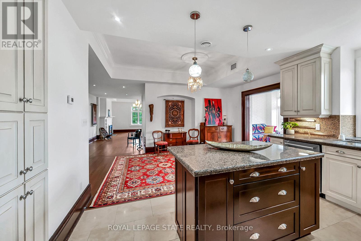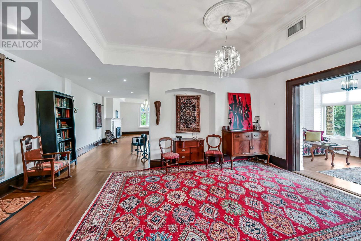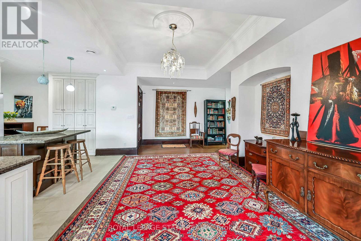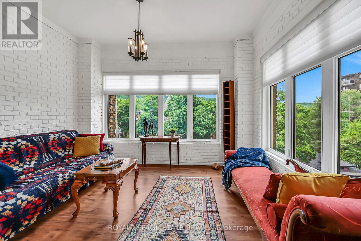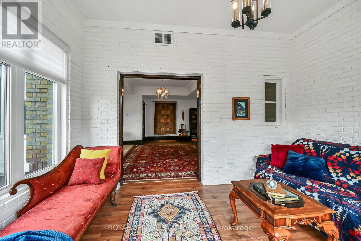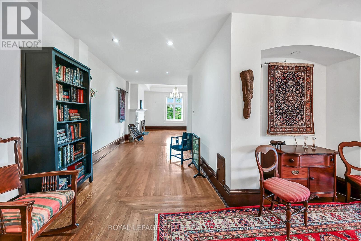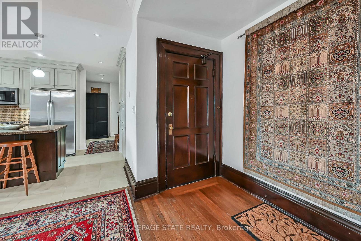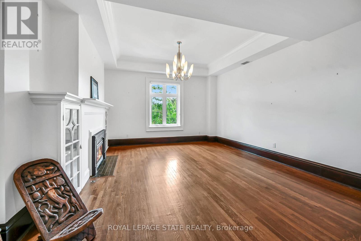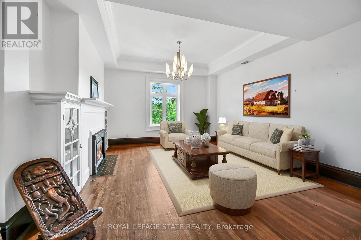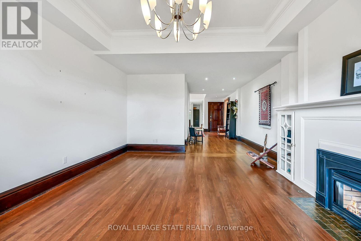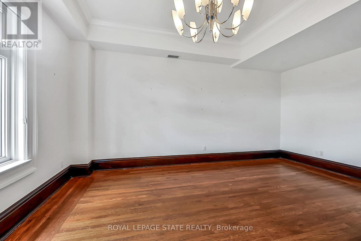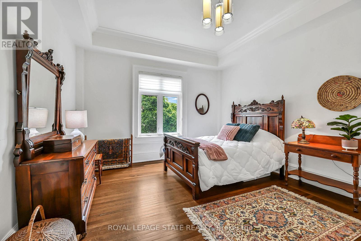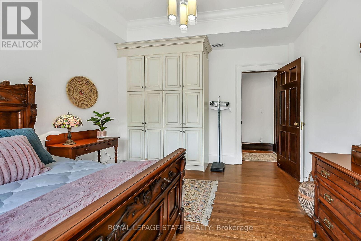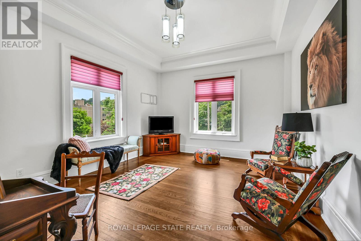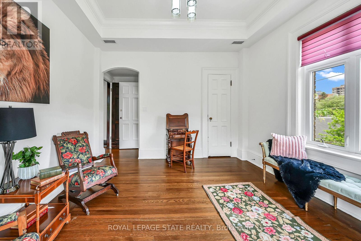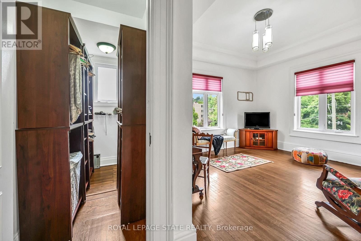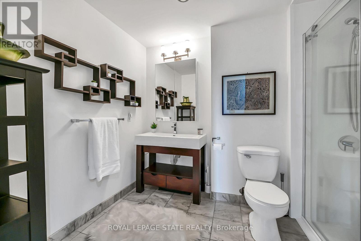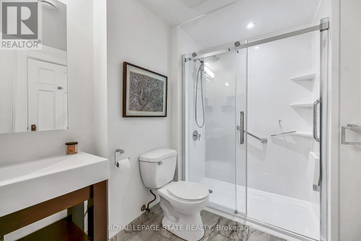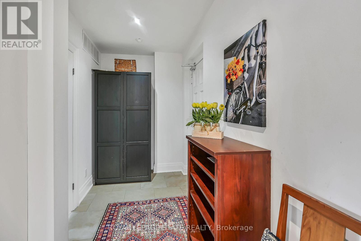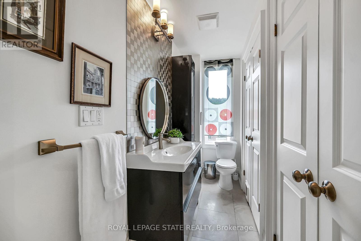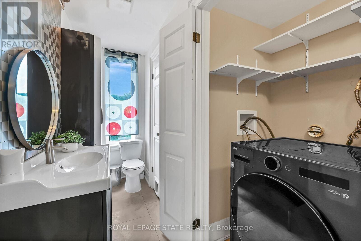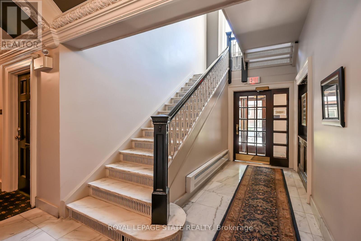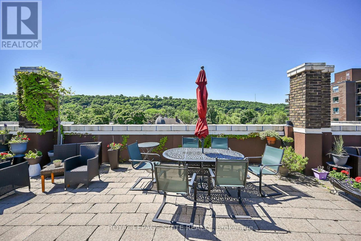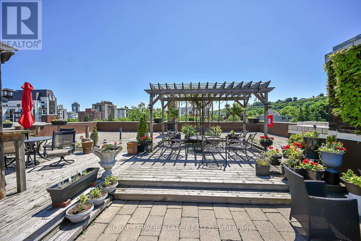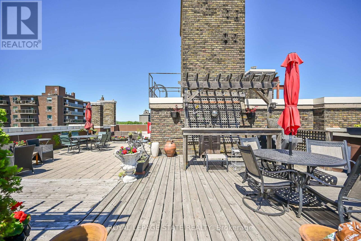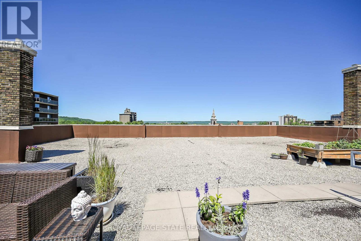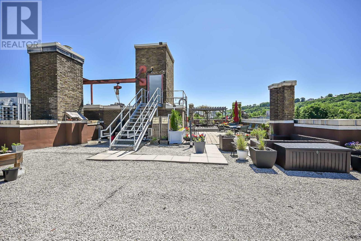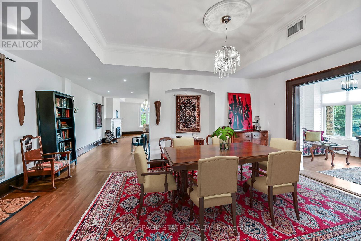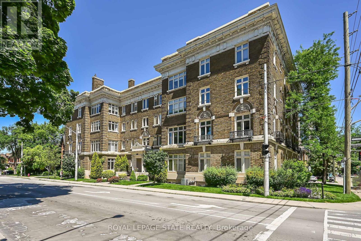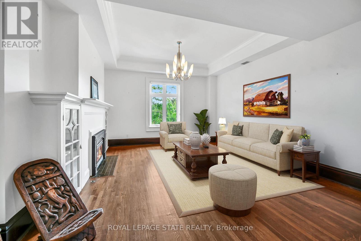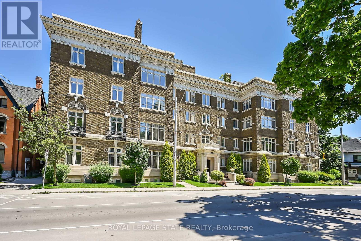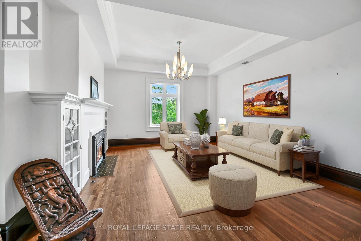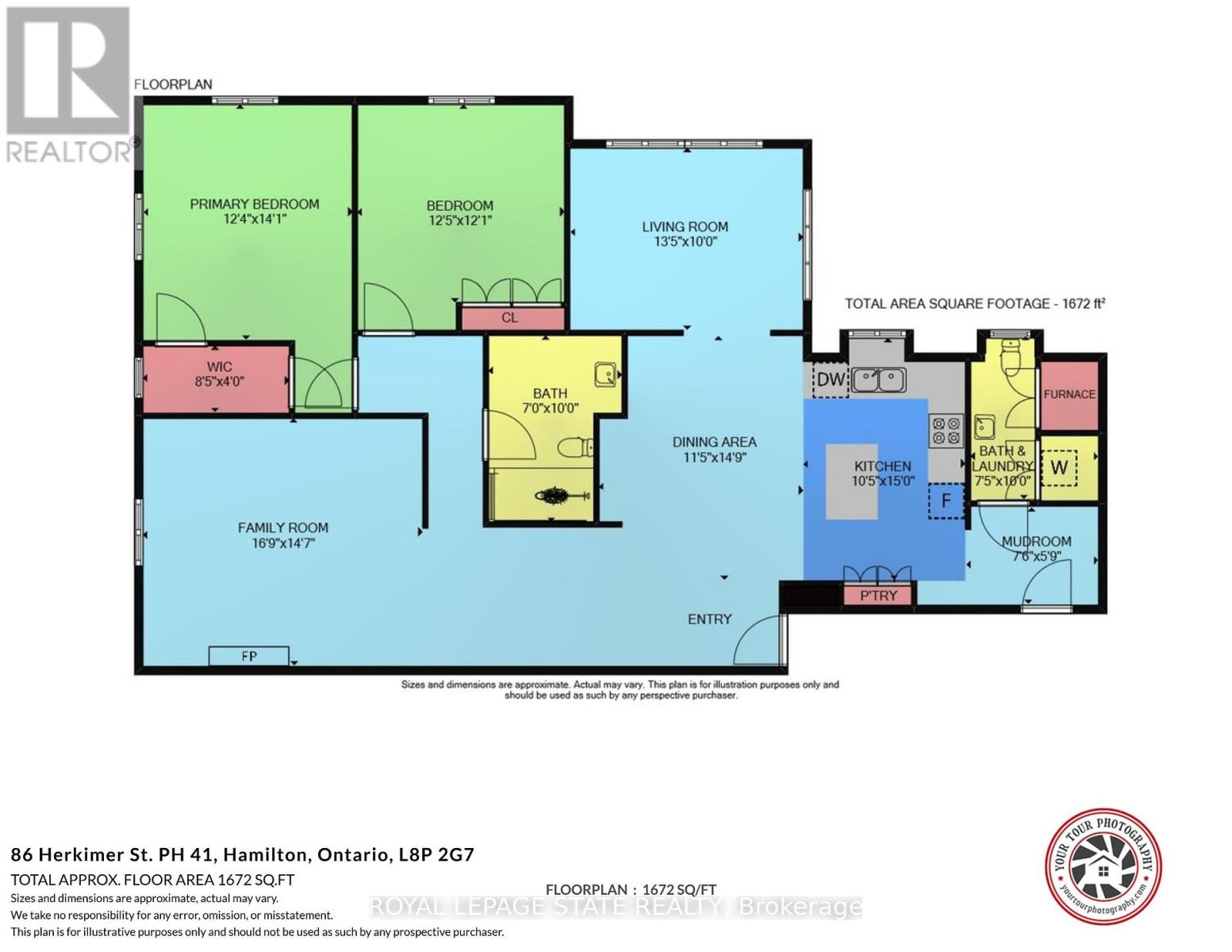41 - 86 Herkimer Street Hamilton, Ontario L8P 2G7
$799,900Maintenance, Insurance, Common Area Maintenance, Parking
$1,040 Monthly
Maintenance, Insurance, Common Area Maintenance, Parking
$1,040 MonthlyRare Find! Welcome to this timeless penthouse in the Historic Herkimer Apartments! Located in the heart of Hamilton's prestigious Durand neighbourhood, this spectacular 2-bedroom, 1.5-bathroom condo blends historic elegance with modern convenience. This penthouse unit features inlaid hardwood floors, coffered 10' ceilings, crown mouldings, pot lights, and a gas fireplace in the living room with built-in cabinetry.. The open-concept kitchen boasts granite counters, an island with breakfast bar, and abundant cabinetry. Enjoy the 3 piece jacuzzi shower, in-suite laundry, and two separate entrances for added flexibility. Relax in the sunroom with breathtaking views of the Niagara Escarpment, through oversized windows, or entertain on the rooftop deck and terrace available to residents. Including in the terrace breathtaking city views, are sitting areas, gas bbq and gas fire table under a large gazebo. For added peace of mind, the in unit Furnace and Air-conditioning has been replaced in November 2025. Includes garage parking, two lockers, and all the charm of a historic building with the modern lifestyle of today. Don't miss this rare opportunity to own a piece of architectural history in one of Hamilton's finest neighbourhoods! RSA (id:61852)
Property Details
| MLS® Number | X12397708 |
| Property Type | Single Family |
| Neigbourhood | Durand |
| Community Name | Durand |
| CommunityFeatures | Pets Allowed With Restrictions |
| EquipmentType | Water Heater |
| Features | Carpet Free, In Suite Laundry |
| ParkingSpaceTotal | 2 |
| RentalEquipmentType | Water Heater |
Building
| BathroomTotal | 2 |
| BedroomsAboveGround | 2 |
| BedroomsTotal | 2 |
| Age | 100+ Years |
| Amenities | Fireplace(s), Storage - Locker |
| Appliances | Dryer, Washer |
| BasementType | None |
| CoolingType | Central Air Conditioning |
| ExteriorFinish | Brick |
| FireplacePresent | Yes |
| FireplaceTotal | 1 |
| FlooringType | Hardwood |
| HalfBathTotal | 1 |
| HeatingFuel | Natural Gas |
| HeatingType | Forced Air |
| SizeInterior | 1600 - 1799 Sqft |
| Type | Apartment |
Parking
| Detached Garage | |
| Garage |
Land
| Acreage | No |
| ZoningDescription | D |
Rooms
| Level | Type | Length | Width | Dimensions |
|---|---|---|---|---|
| Main Level | Kitchen | 4.7 m | 3.17 m | 4.7 m x 3.17 m |
| Main Level | Dining Room | 4.5 m | 3.48 m | 4.5 m x 3.48 m |
| Main Level | Sunroom | 3.05 m | 4.09 m | 3.05 m x 4.09 m |
| Main Level | Living Room | 5.11 m | 4.44 m | 5.11 m x 4.44 m |
| Main Level | Bathroom | 2.13 m | 3.05 m | 2.13 m x 3.05 m |
| Main Level | Bedroom | 3.78 m | 3.68 m | 3.78 m x 3.68 m |
| Main Level | Bedroom | 4.29 m | 3.76 m | 4.29 m x 3.76 m |
| Main Level | Mud Room | 1.75 m | 2.29 m | 1.75 m x 2.29 m |
https://www.realtor.ca/real-estate/28850247/41-86-herkimer-street-hamilton-durand-durand
Interested?
Contact us for more information
Margaret Jane Reid
Salesperson
987 Rymal Rd Unit 100
Hamilton, Ontario L8W 3M2
