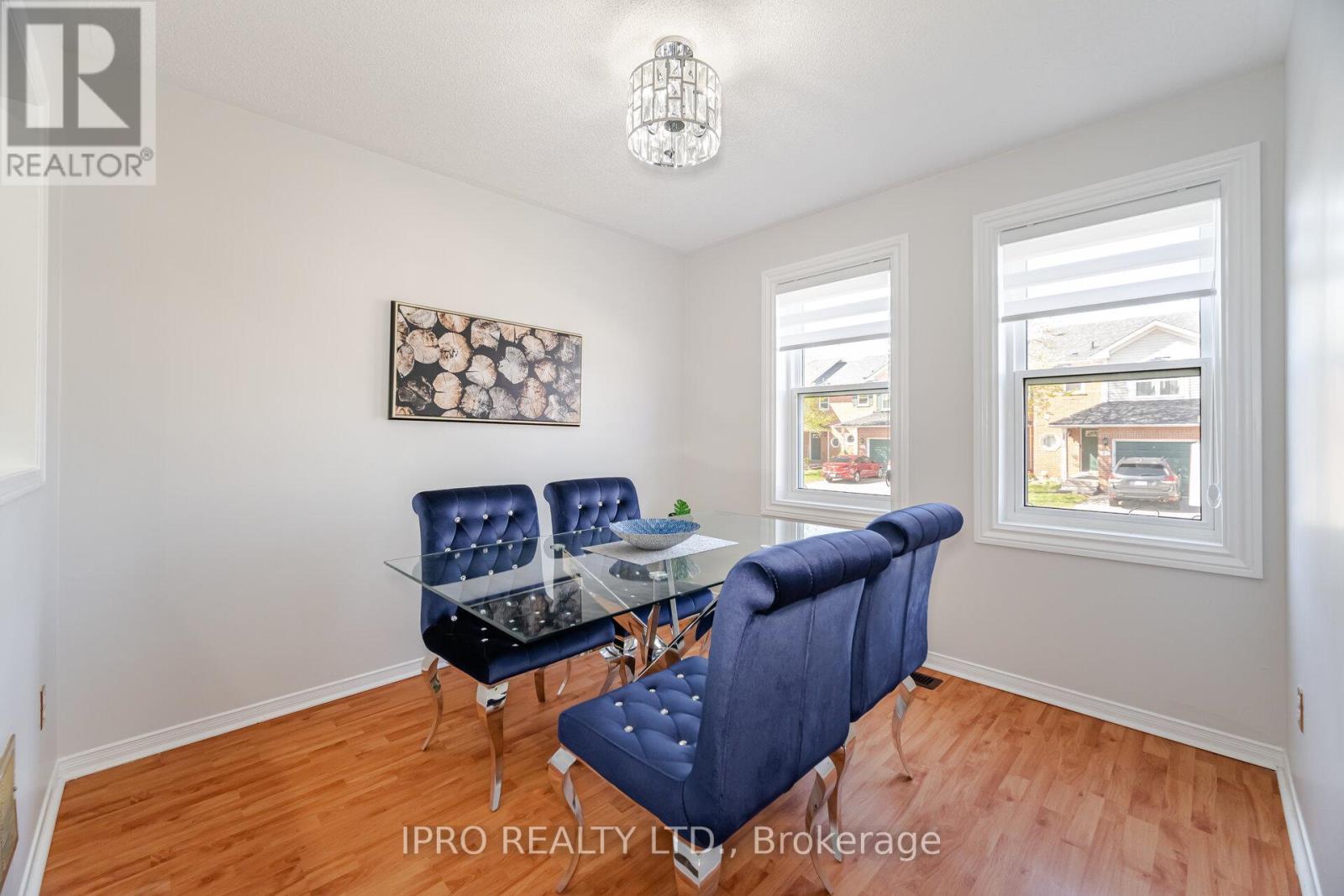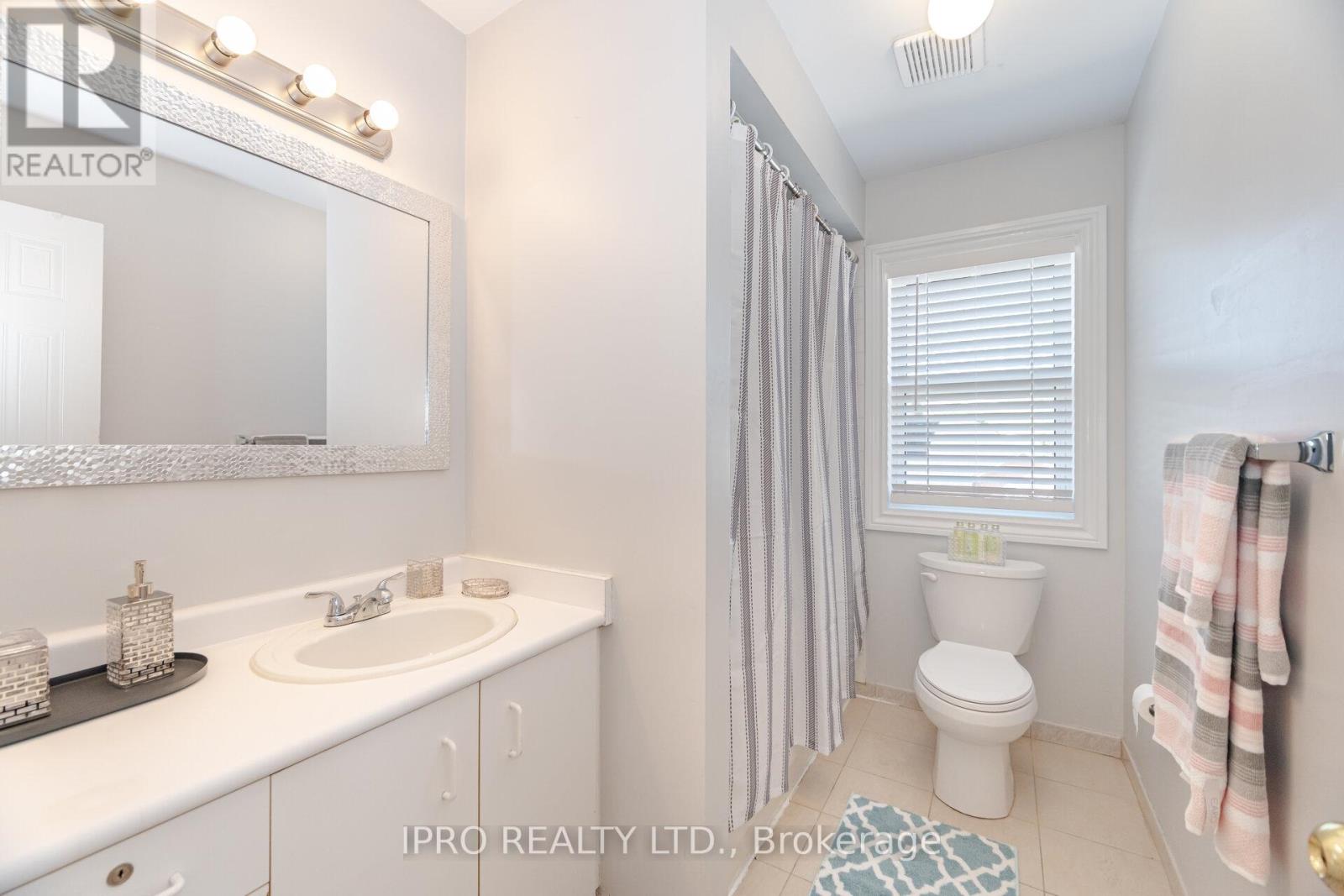41 - 5659 Glen Erin Drive E Mississauga, Ontario L5M 5P2
$899,000Maintenance, Common Area Maintenance, Parking, Insurance
$505.85 Monthly
Maintenance, Common Area Maintenance, Parking, Insurance
$505.85 MonthlyGorgeous End Unit Like A Semi, In The Heart Of Central Erin Mills. Sun Filled rooms, lots of Windows, Large Bright Kitchen W/Granite Counter Top & Walk-Out To Patio backing on to garden. Sparkling S.S. Appliances!* newer refrigerator and dishwasher. Separate Living & Dining Rooms. Spacious Master Bedroom With Sitting Area, Huge walkin closet. Finished Basement With office room, Rec room & Gas Fireplace! Walking Distance To top rated Schools John Fraser, Gonzaga, Erin Mills Town Centre, Shopping, Parks, Bus & Go Train! Minute To Hwy 403. Playground access from backyard. 5 minutes drive to Streetsville Go. Unbeatable connectivity of bus stops. Tons of Visitors parking. (id:61852)
Property Details
| MLS® Number | W12144142 |
| Property Type | Single Family |
| Neigbourhood | Central Erin Mills |
| Community Name | Central Erin Mills |
| AmenitiesNearBy | Schools, Park, Public Transit |
| CommunityFeatures | Pet Restrictions, Community Centre, School Bus |
| Features | Flat Site |
| ParkingSpaceTotal | 2 |
| Structure | Playground, Patio(s) |
Building
| BathroomTotal | 3 |
| BedroomsAboveGround | 3 |
| BedroomsBelowGround | 1 |
| BedroomsTotal | 4 |
| Amenities | Visitor Parking |
| Appliances | Water Heater, Water Meter, Dishwasher, Dryer, Microwave, Hood Fan, Stove, Washer, Refrigerator |
| BasementDevelopment | Finished |
| BasementType | N/a (finished) |
| CoolingType | Central Air Conditioning |
| ExteriorFinish | Brick |
| FireProtection | Security System |
| FireplacePresent | Yes |
| FireplaceTotal | 1 |
| FlooringType | Laminate |
| FoundationType | Block |
| HalfBathTotal | 1 |
| HeatingFuel | Natural Gas |
| HeatingType | Forced Air |
| StoriesTotal | 2 |
| SizeInterior | 1400 - 1599 Sqft |
| Type | Row / Townhouse |
Parking
| Attached Garage | |
| Garage |
Land
| Acreage | No |
| LandAmenities | Schools, Park, Public Transit |
Rooms
| Level | Type | Length | Width | Dimensions |
|---|---|---|---|---|
| Second Level | Primary Bedroom | 4.6 m | 3.1 m | 4.6 m x 3.1 m |
| Second Level | Sitting Room | 2.74 m | 2.13 m | 2.74 m x 2.13 m |
| Second Level | Bedroom 2 | 3.66 m | 3.1 m | 3.66 m x 3.1 m |
| Second Level | Bedroom 3 | 2.85 m | 2.85 m | 2.85 m x 2.85 m |
| Basement | Recreational, Games Room | 6.15 m | 3.9 m | 6.15 m x 3.9 m |
| Basement | Office | 2.85 m | 2.85 m | 2.85 m x 2.85 m |
| Ground Level | Living Room | 4.3 m | 3.1 m | 4.3 m x 3.1 m |
| Ground Level | Dining Room | 3.1 m | 2.75 m | 3.1 m x 2.75 m |
| Ground Level | Kitchen | 3.66 m | 2.75 m | 3.66 m x 2.75 m |
Interested?
Contact us for more information
Sanjiv Birdi
Broker
55 City Centre Drive #503
Mississauga, Ontario L5B 1M3



















































