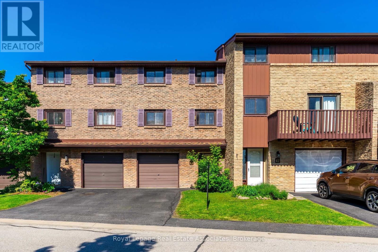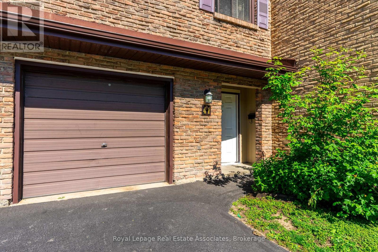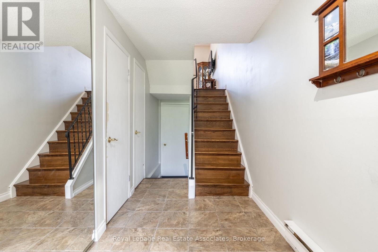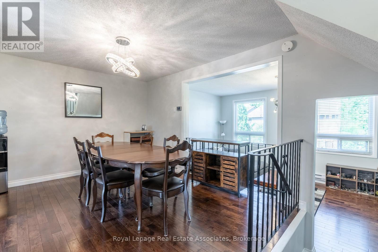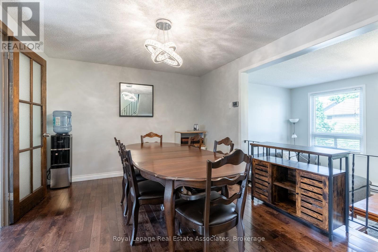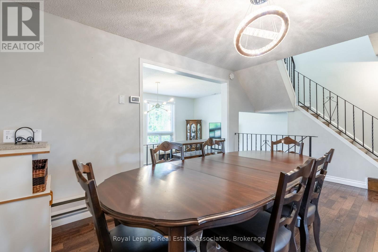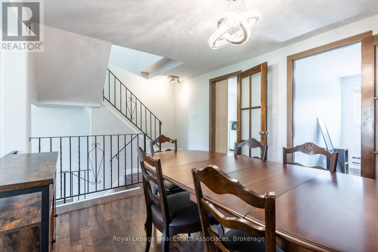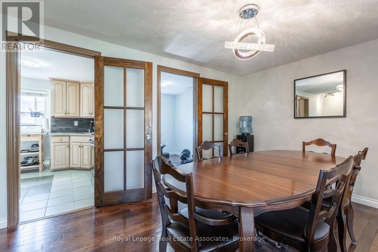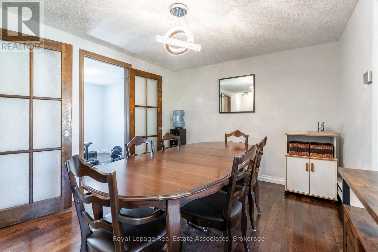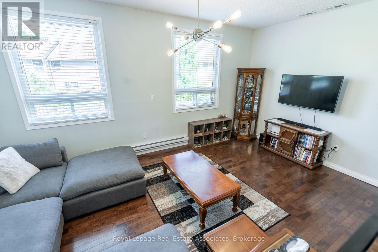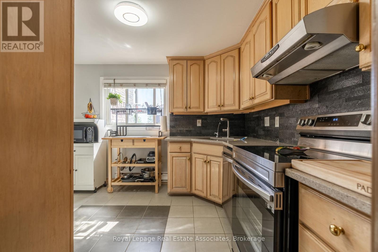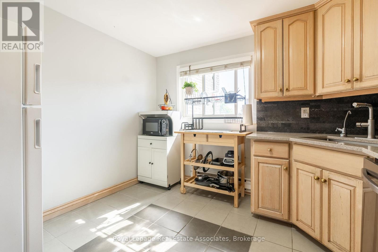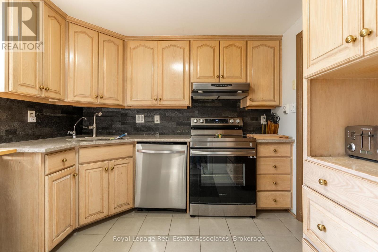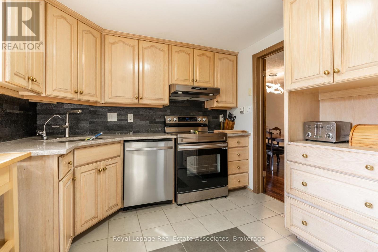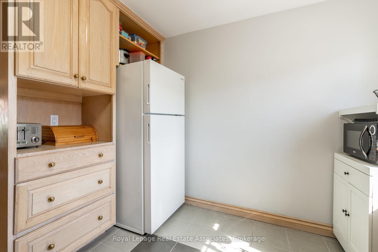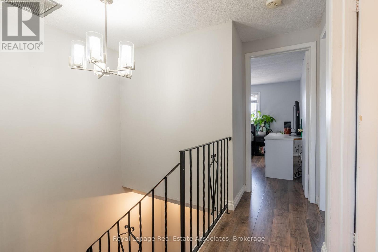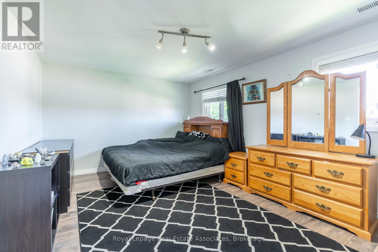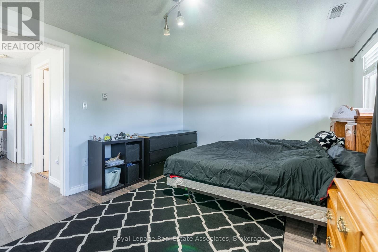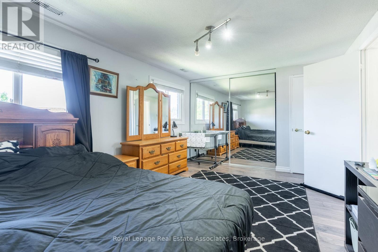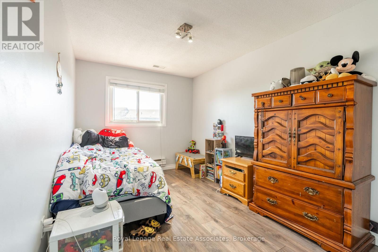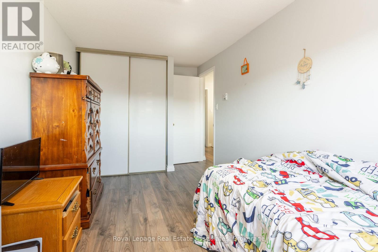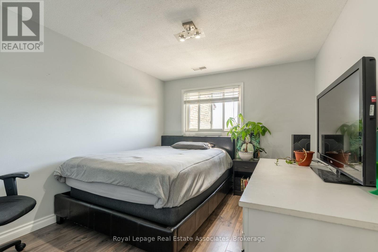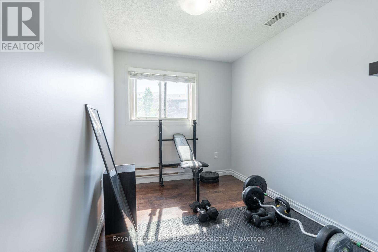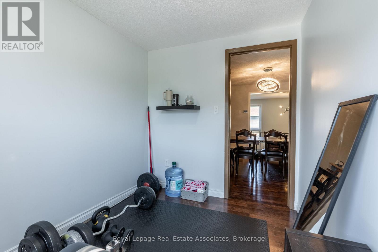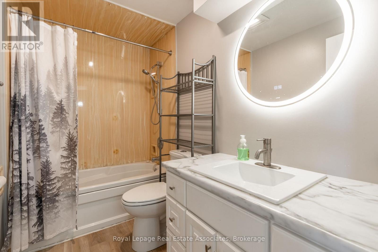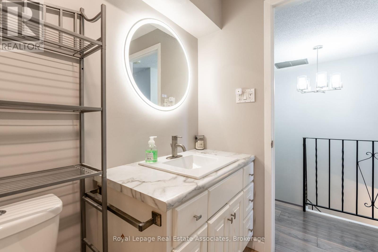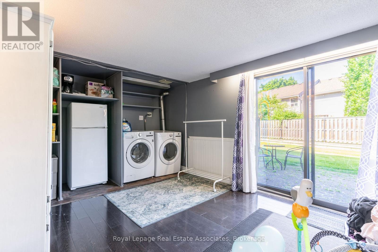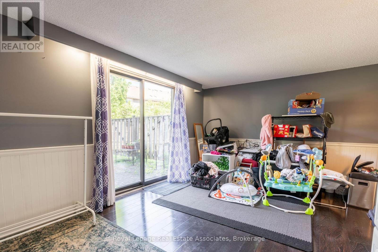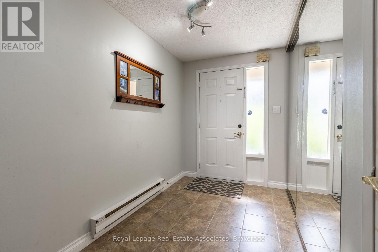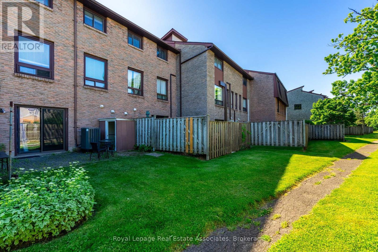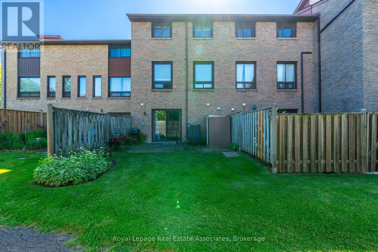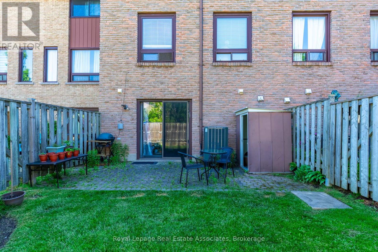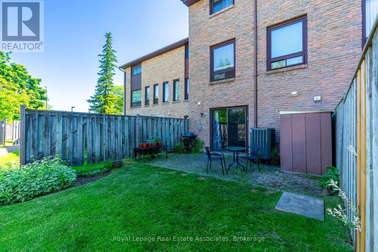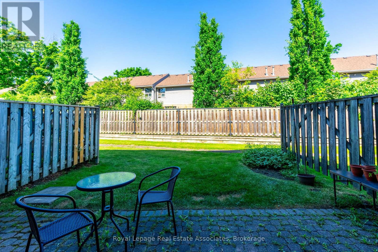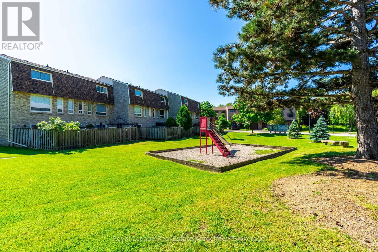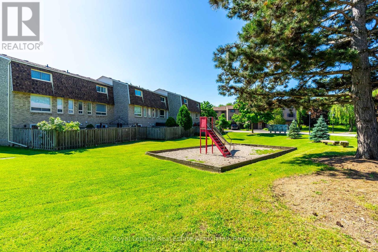41 - 1250 Limeridge Road E Hamilton, Ontario L8W 1P1
$2,800 Monthly
Beautiful and affordable home situated in a quiet community on the desirable Hamilton Mountain! 4 bedrooms with one bedroom on the main living area making it ideal to either convert into an office or use as a granny suite or guest bedroom. Tons of space offering a large dining room for family gatherings which overlooks the spacious living room with soaring high ceilings! This home has quick and close access to Schools, Shopping, hiking trails and Mohawk Sports Park, You'll save on expenses as the already low condo fee includes Water, Cable & High Speed Internet along with the regular exterior property maintenance so you don't have to worry about mowing your lawn! This property is a must see! Thank you for showing! (id:61852)
Property Details
| MLS® Number | X12446961 |
| Property Type | Single Family |
| Neigbourhood | Lisgar |
| Community Name | Trenholme |
| AmenitiesNearBy | Park, Public Transit, Schools |
| CommunityFeatures | Pets Not Allowed, Community Centre |
| Features | Carpet Free |
| ParkingSpaceTotal | 2 |
Building
| BathroomTotal | 2 |
| BedroomsAboveGround | 3 |
| BedroomsBelowGround | 1 |
| BedroomsTotal | 4 |
| Appliances | Dryer, Stove, Washer, Window Coverings, Refrigerator |
| BasementDevelopment | Finished |
| BasementFeatures | Walk Out |
| BasementType | N/a (finished) |
| CoolingType | Central Air Conditioning |
| ExteriorFinish | Brick |
| FlooringType | Tile, Laminate, Hardwood |
| HalfBathTotal | 1 |
| HeatingFuel | Electric |
| HeatingType | Baseboard Heaters |
| StoriesTotal | 3 |
| SizeInterior | 1600 - 1799 Sqft |
| Type | Row / Townhouse |
Parking
| Garage |
Land
| Acreage | No |
| LandAmenities | Park, Public Transit, Schools |
Rooms
| Level | Type | Length | Width | Dimensions |
|---|---|---|---|---|
| Second Level | Living Room | 5.56 m | 3.23 m | 5.56 m x 3.23 m |
| Second Level | Dining Room | 5.56 m | 3.2 m | 5.56 m x 3.2 m |
| Second Level | Kitchen | 3.23 m | 2.95 m | 3.23 m x 2.95 m |
| Second Level | Exercise Room | 2.24 m | 2.95 m | 2.24 m x 2.95 m |
| Third Level | Primary Bedroom | 4.8 m | 4.43 m | 4.8 m x 4.43 m |
| Third Level | Bedroom 2 | 2.59 m | 4.5 m | 2.59 m x 4.5 m |
| Third Level | Bedroom 3 | 2.87 m | 3.33 m | 2.87 m x 3.33 m |
| Main Level | Foyer | Measurements not available | ||
| Main Level | Recreational, Games Room | 5.56 m | 3.4 m | 5.56 m x 3.4 m |
https://www.realtor.ca/real-estate/28956045/41-1250-limeridge-road-e-hamilton-trenholme-trenholme
Interested?
Contact us for more information
Justin Jeffery
Salesperson
521 Main Street
Georgetown, Ontario L7G 3T1
Julie Branco
Salesperson
7145 West Credit Ave B1 #100
Mississauga, Ontario L5N 6J7
