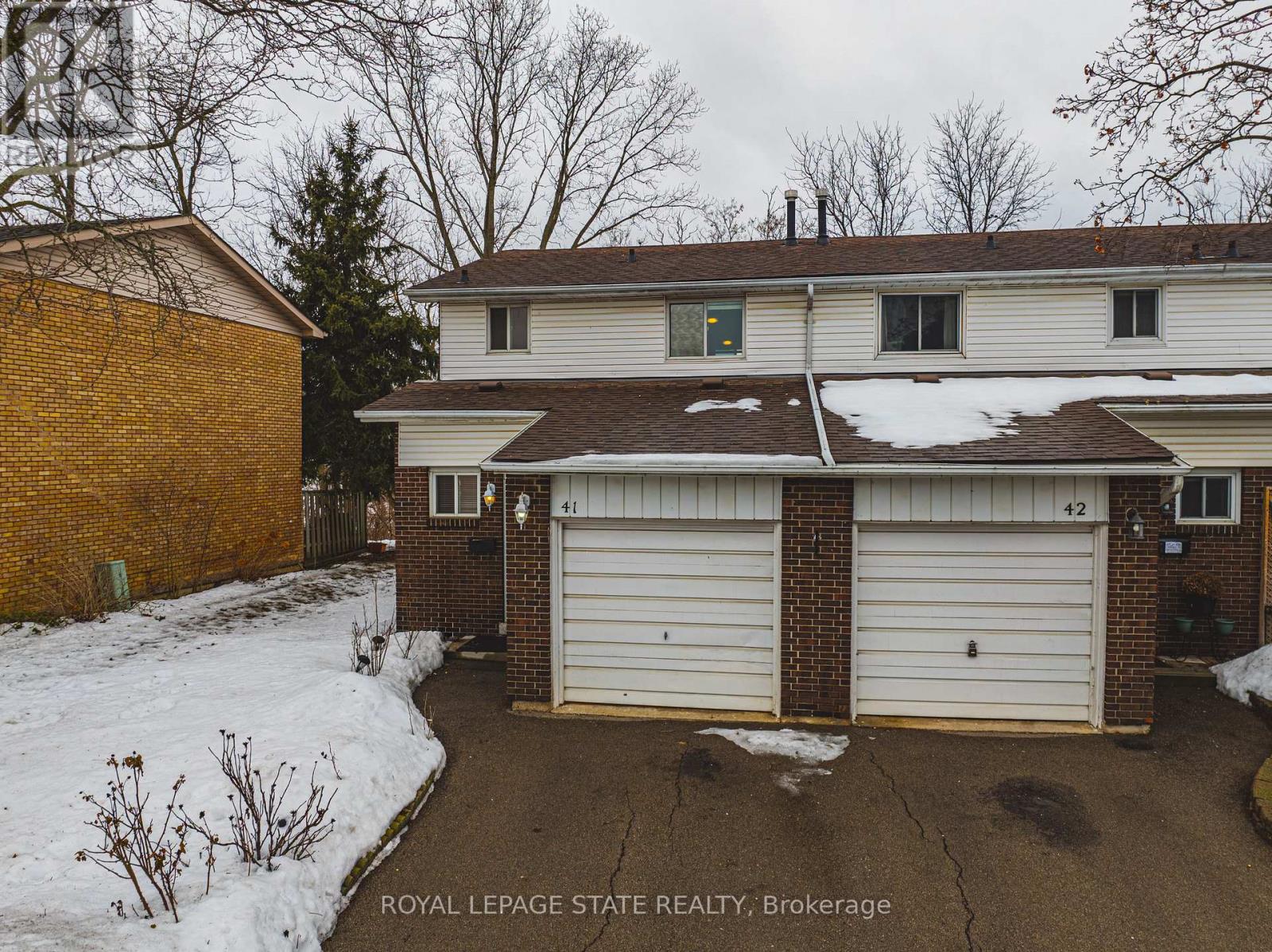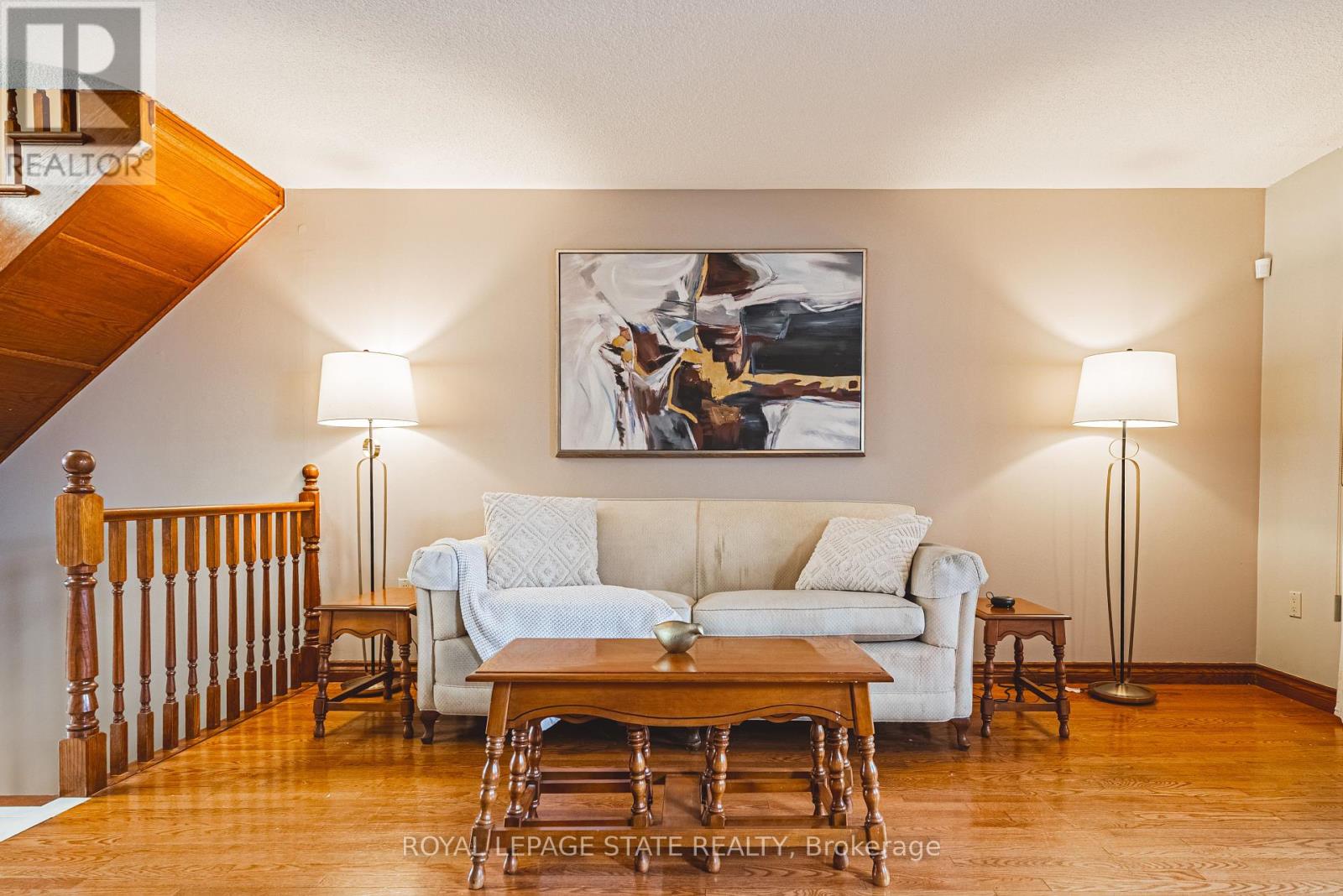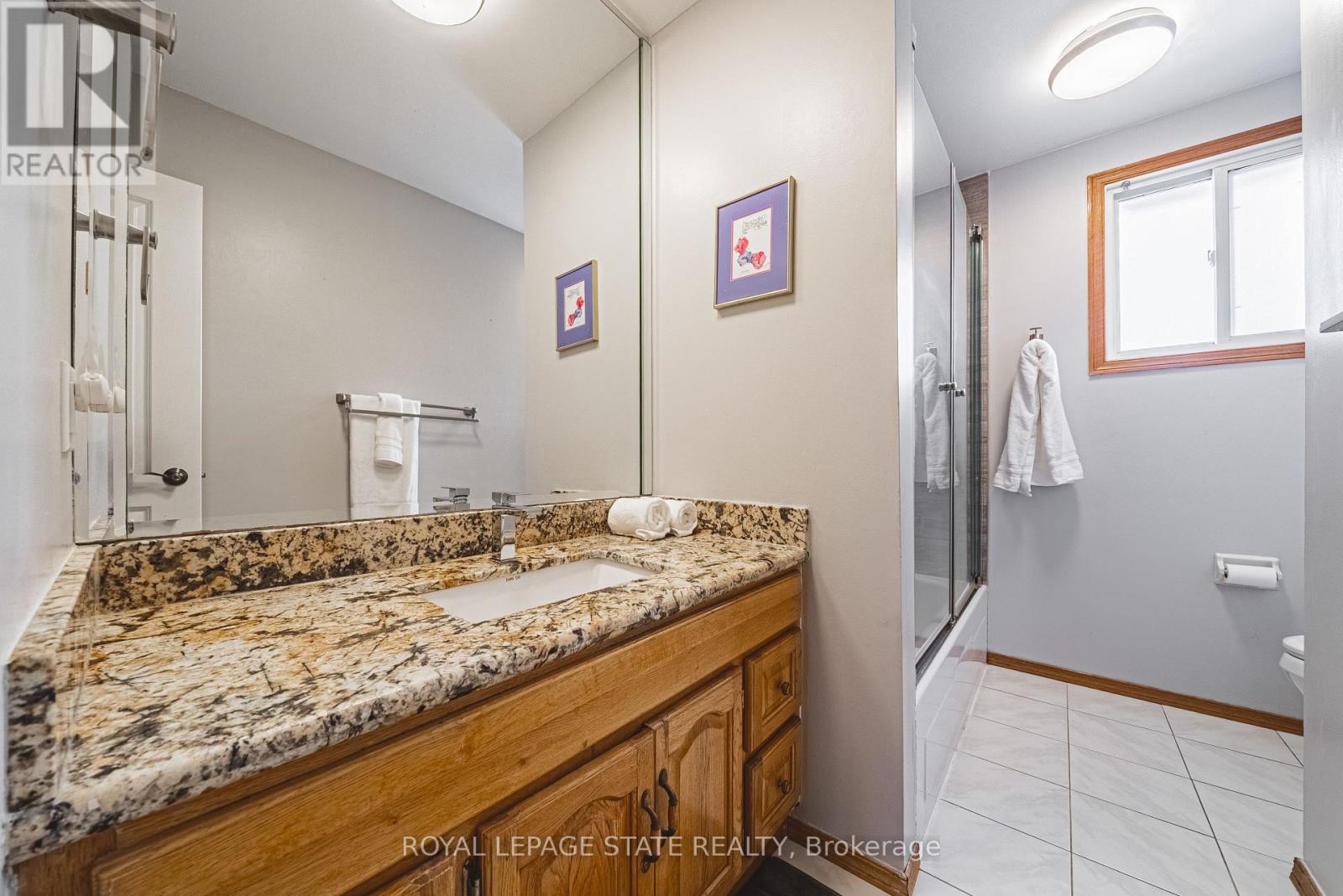41 - 100 Quigley Road Hamilton, Ontario L8K 6J1
$550,000Maintenance, Water, Common Area Maintenance, Insurance
$389 Monthly
Maintenance, Water, Common Area Maintenance, Insurance
$389 MonthlyWelcome to 41-100 Quigley Road, a beautifully maintained end-unit townhouse in Hamiltons desirable Vincent neighborhood. This spacious home features three bedrooms, 2.5 baths, and the perfect blend of comfort and convenience. Backing onto a peaceful ravine, it offers privacy and scenic views, creating a serene retreat. Inside, elegant oak finishes enhance the warm and inviting atmosphere, while the open-concept layout seamlessly connects the dining area to the bright and airy living roomideal for entertaining. Upstairs, the three generously sized bedrooms include a primary suite with ample closet space. The finished basement adds versatility, perfect for a family room, home office, or gym. With low condo fees and access to a well-maintained community, this home offers exceptional value. Located minutes from schools, parks, shopping, and public transit, it provides the perfect balance of nature and city living. Dont miss this incredible opportunity! (id:61852)
Property Details
| MLS® Number | X11994203 |
| Property Type | Single Family |
| Neigbourhood | Vincent |
| Community Name | Vincent |
| AmenitiesNearBy | Park, Public Transit, Schools |
| CommunityFeatures | Pets Not Allowed |
| Features | Wooded Area, Ravine, Carpet Free |
| ParkingSpaceTotal | 1 |
Building
| BathroomTotal | 3 |
| BedroomsAboveGround | 3 |
| BedroomsTotal | 3 |
| Age | 31 To 50 Years |
| Appliances | Water Heater, Water Meter, Dishwasher, Dryer, Microwave, Oven, Stove, Washer, Window Coverings, Refrigerator |
| BasementDevelopment | Finished |
| BasementType | N/a (finished) |
| CoolingType | Central Air Conditioning |
| ExteriorFinish | Brick, Vinyl Siding |
| FireProtection | Smoke Detectors |
| HalfBathTotal | 1 |
| HeatingFuel | Natural Gas |
| HeatingType | Forced Air |
| StoriesTotal | 2 |
| SizeInterior | 1199.9898 - 1398.9887 Sqft |
| Type | Row / Townhouse |
Parking
| Attached Garage | |
| Garage |
Land
| Acreage | No |
| FenceType | Fenced Yard |
| LandAmenities | Park, Public Transit, Schools |
| ZoningDescription | Rt-20/s-327 |
Rooms
| Level | Type | Length | Width | Dimensions |
|---|---|---|---|---|
| Second Level | Bedroom | 3.96 m | 3.08 m | 3.96 m x 3.08 m |
| Second Level | Bedroom | 3.95 m | 2.43 m | 3.95 m x 2.43 m |
| Second Level | Bathroom | 3.28 m | 2.35 m | 3.28 m x 2.35 m |
| Second Level | Bathroom | 3.28 m | 2.35 m | 3.28 m x 2.35 m |
| Basement | Utility Room | 2.27 m | 2.13 m | 2.27 m x 2.13 m |
| Basement | Bathroom | 2.13 m | 1.49 m | 2.13 m x 1.49 m |
| Basement | Recreational, Games Room | 5.6 m | 3.77 m | 5.6 m x 3.77 m |
| Main Level | Dining Room | 3.03 m | 1.69 m | 3.03 m x 1.69 m |
| Main Level | Kitchen | 3.03 m | 2.76 m | 3.03 m x 2.76 m |
| Main Level | Living Room | 5.62 m | 4.6 m | 5.62 m x 4.6 m |
| Main Level | Mud Room | 9.11 m | 1.69 m | 9.11 m x 1.69 m |
| Main Level | Bathroom | 1.53 m | 1.21 m | 1.53 m x 1.21 m |
https://www.realtor.ca/real-estate/27966488/41-100-quigley-road-hamilton-vincent-vincent
Interested?
Contact us for more information
Naima Cothran
Broker
1122 Wilson St West #200
Ancaster, Ontario L9G 3K9












































