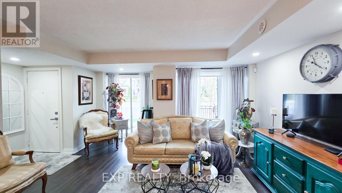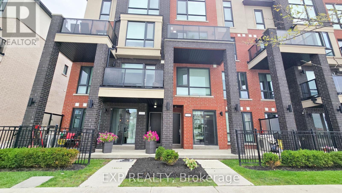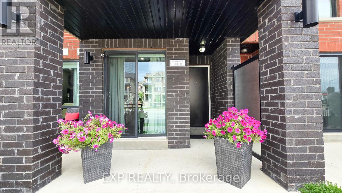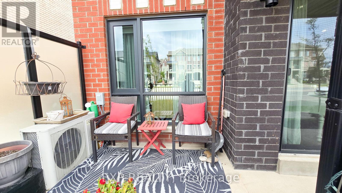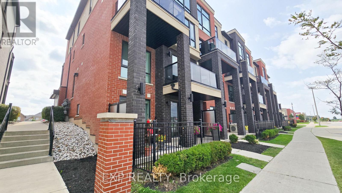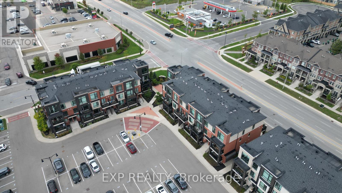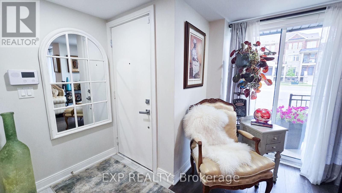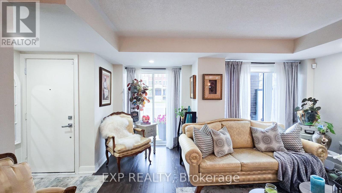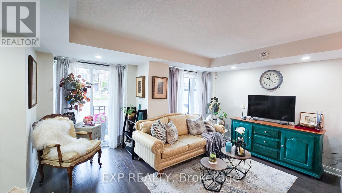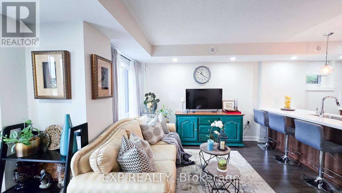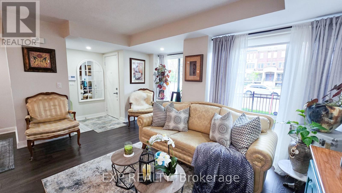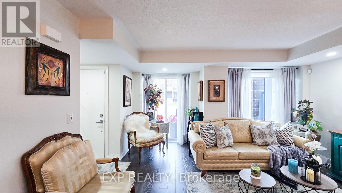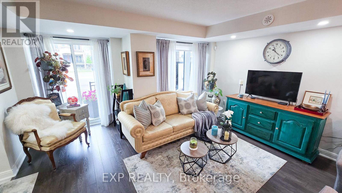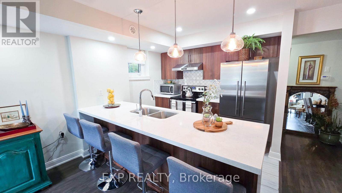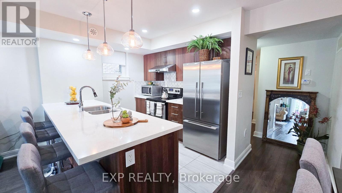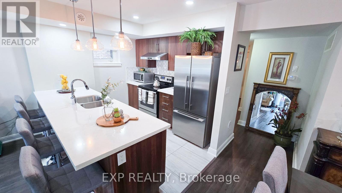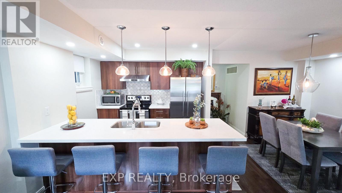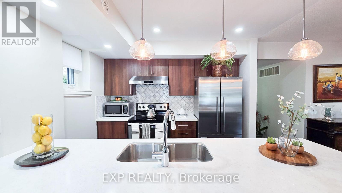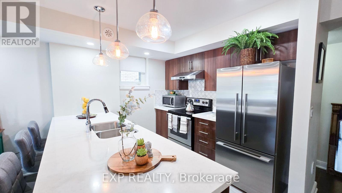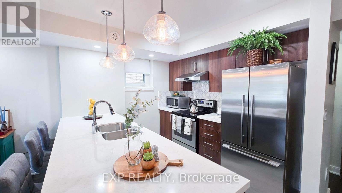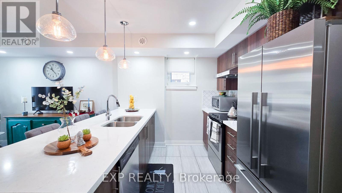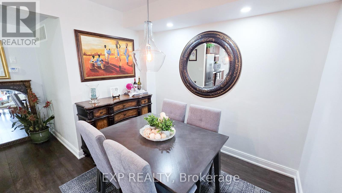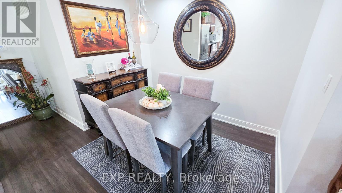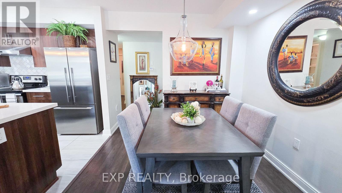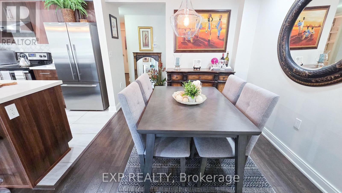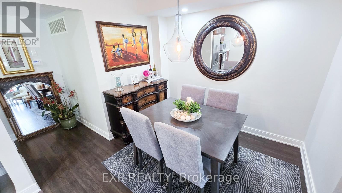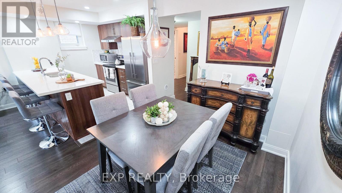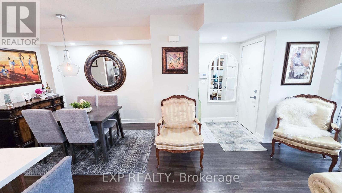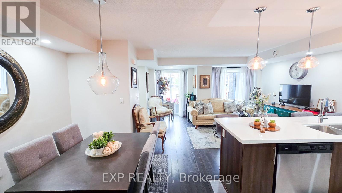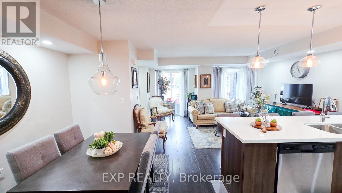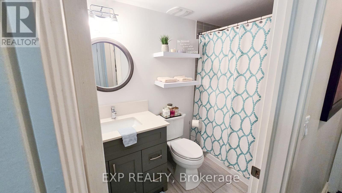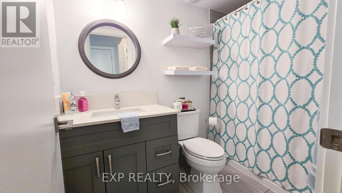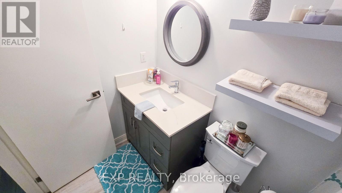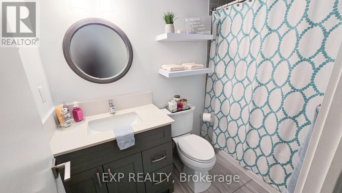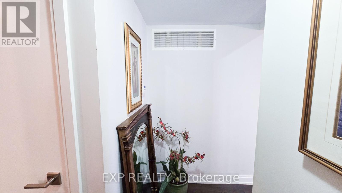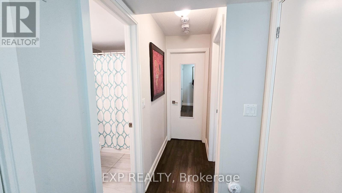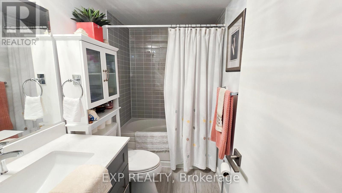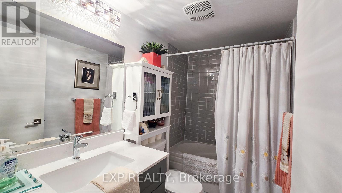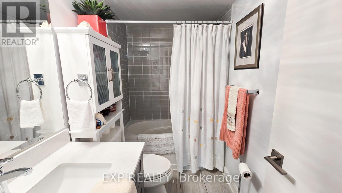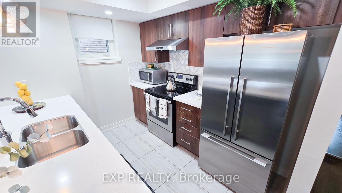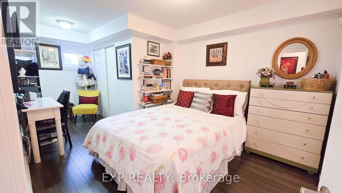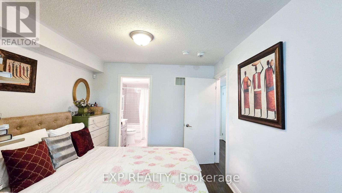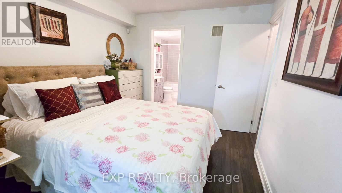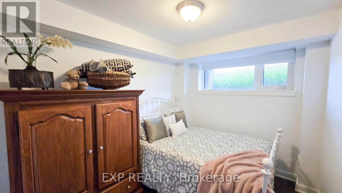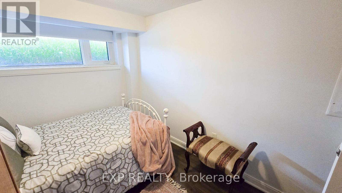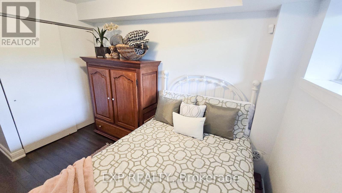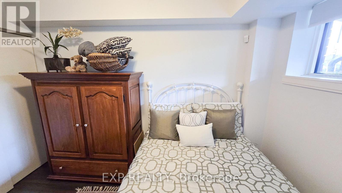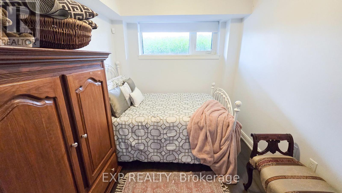41 - 100 Dufay Road Brampton, Ontario L7A 4S3
$615,900Maintenance, Common Area Maintenance, Insurance, Parking
$257.30 Monthly
Maintenance, Common Area Maintenance, Insurance, Parking
$257.30 MonthlyThis thoughtfully designed Level 1 end unit is completely turnkey, offering a bright and airy layout enhanced by floor-to-ceiling windows that fill the space with natural light. Over $30K in premium upgrades include engineered hardwood flooring, pot lights, kitchen pendant lighting, stylish backsplash, updated bathroom vanities, and a sleek modern kitchen with stainless steel appliances. Additional, in-suite laundry, and convenient parking. Situated in the sought-after Mount Pleasant community, you're just steps away from grocery stores, gas stations, schools, shopping, theatres, restaurants, banks, parks, and cafés. Commuting is a breeze with quick access to Highways 407, 410, and 401, and you're only minutes from the Mount Pleasant GO Station. (id:61852)
Property Details
| MLS® Number | W12428443 |
| Property Type | Single Family |
| Community Name | Northwest Brampton |
| AmenitiesNearBy | Park, Public Transit, Schools |
| CommunityFeatures | Pets Allowed With Restrictions, Community Centre |
| EquipmentType | Air Conditioner, Water Heater |
| ParkingSpaceTotal | 1 |
| RentalEquipmentType | Air Conditioner, Water Heater |
Building
| BathroomTotal | 2 |
| BedroomsAboveGround | 2 |
| BedroomsTotal | 2 |
| Age | 6 To 10 Years |
| Appliances | Dishwasher, Dryer, Microwave, Stove, Washer, Window Coverings, Refrigerator |
| BasementType | None |
| CoolingType | Central Air Conditioning |
| ExteriorFinish | Brick |
| FlooringType | Hardwood |
| HeatingFuel | Natural Gas |
| HeatingType | Forced Air |
| SizeInterior | 1000 - 1199 Sqft |
| Type | Row / Townhouse |
Parking
| No Garage |
Land
| Acreage | No |
| LandAmenities | Park, Public Transit, Schools |
Rooms
| Level | Type | Length | Width | Dimensions |
|---|---|---|---|---|
| Main Level | Great Room | 4.3 m | 4.08 m | 4.3 m x 4.08 m |
| Main Level | Kitchen | 3 m | 2.43 m | 3 m x 2.43 m |
| Main Level | Dining Room | 2.74 m | 2.43 m | 2.74 m x 2.43 m |
| Main Level | Primary Bedroom | 4.96 m | 5.45 m | 4.96 m x 5.45 m |
| Main Level | Bedroom 2 | 2.65 m | 3.38 m | 2.65 m x 3.38 m |
Interested?
Contact us for more information
Sally Wint
Salesperson
4711 Yonge St 10/flr Ste B
Toronto, Ontario M2N 6K8
