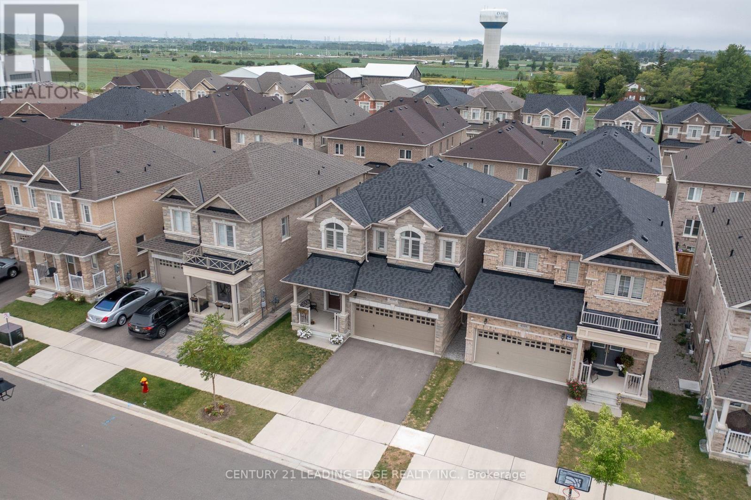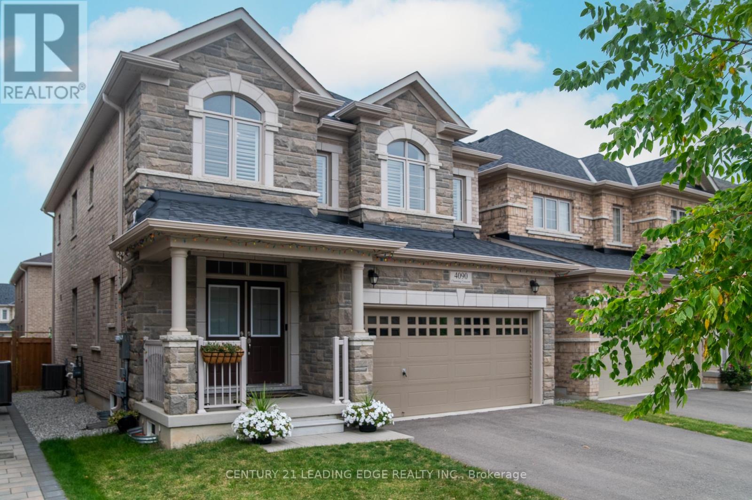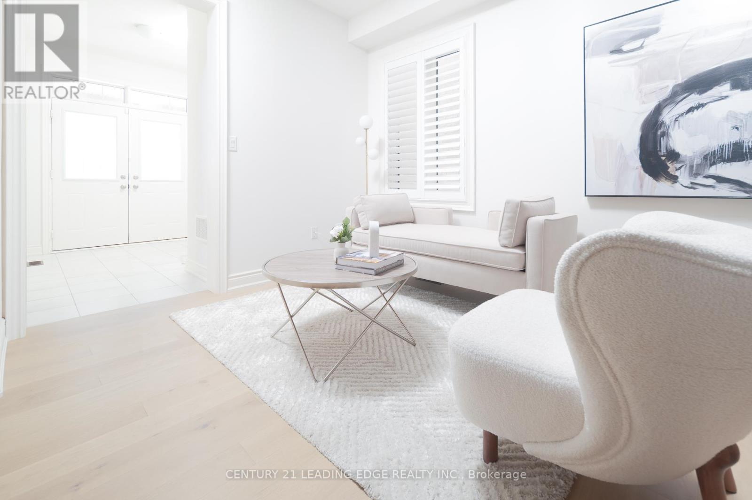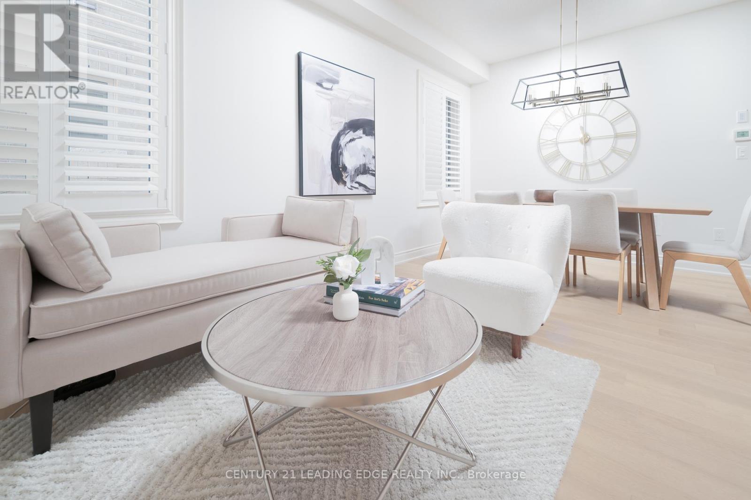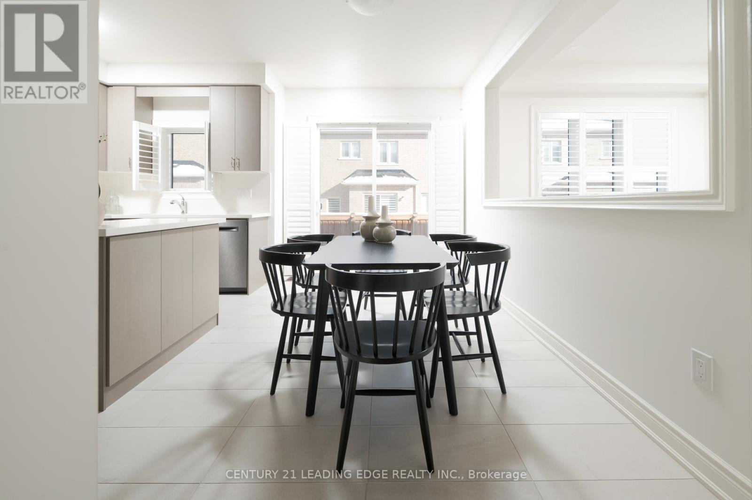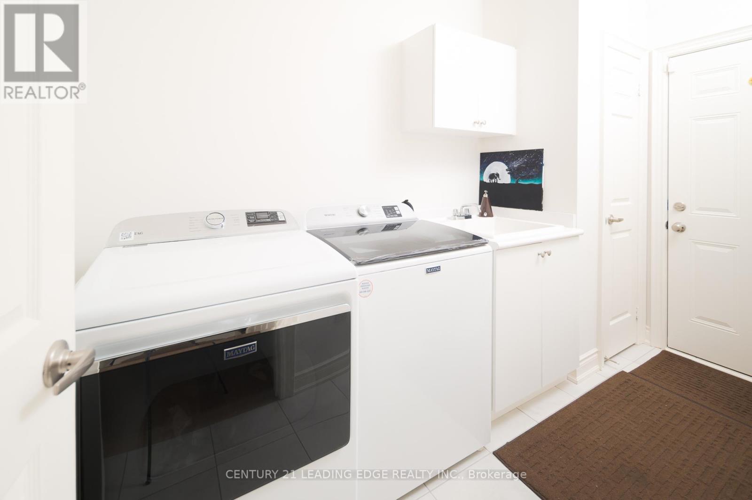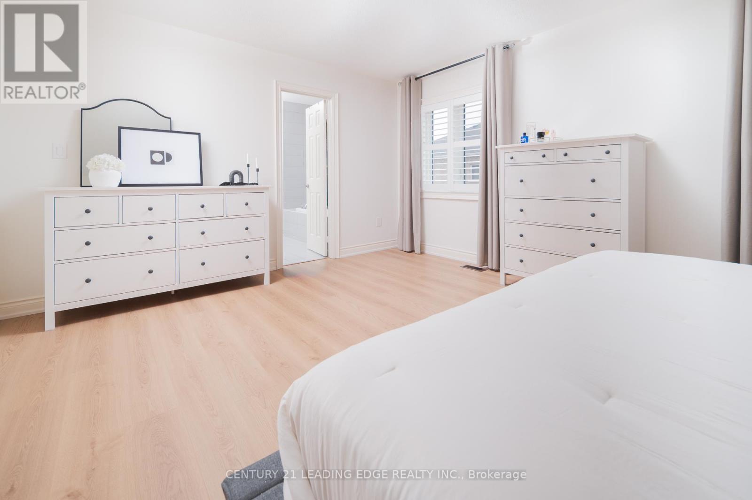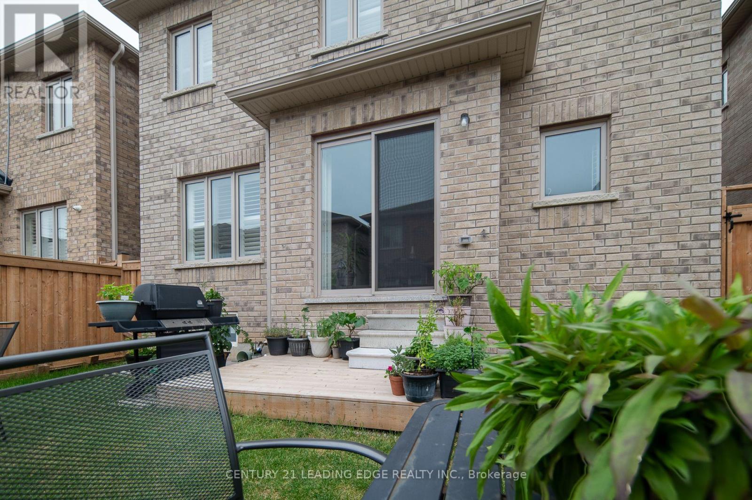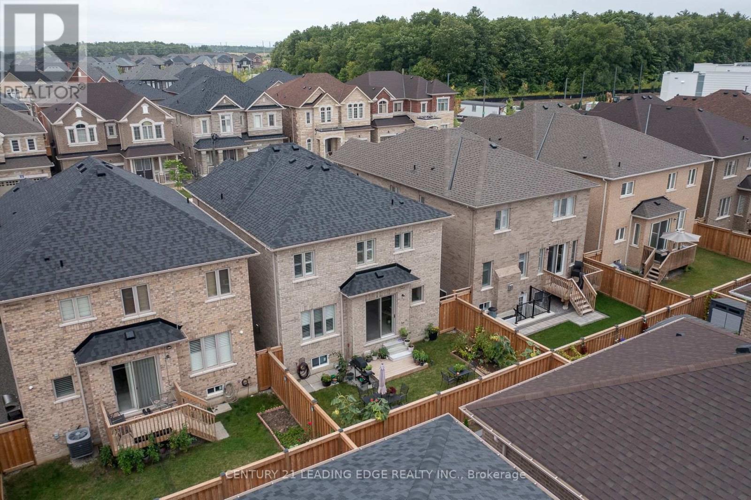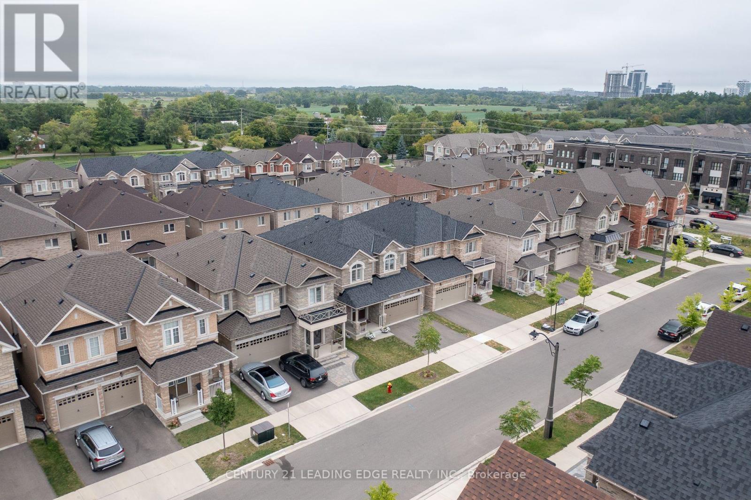4090 Channing Crescent Oakville, Ontario L6H 3R3
$1,699,000
Welcome to this Elegant 4 Bedroom Home In Highly Sought After Rural Oakville, Featuring An Open-Concept Design, Hardwood Floors, a Cozy Gas Fireplace & Pot Lights. Modern Kitchen With Bosch Appliances, Large Island With B/I Cabinets, Large Primary Bedroom With Walk In Closet & 5 PC Ensuite, Generous Size 2nd, 3rd & 4th Bedrooms, California Shutters on all windows, Close to Oakville Hospital, Schools, Smart Centre, Shopping, Major Highways & GO Stations, This residence seamlessly combines luxury, comfort, and convenience for the discerning homeowner. **EXTRAS** BOSCH BLACK STAINLESS STEEL FRIDGE, STOVE, DISHWASHER, WASHER AND DRYER (id:61852)
Property Details
| MLS® Number | W12142263 |
| Property Type | Single Family |
| Community Name | 1040 - OA Rural Oakville |
| Features | Carpet Free |
| ParkingSpaceTotal | 4 |
Building
| BathroomTotal | 3 |
| BedroomsAboveGround | 4 |
| BedroomsTotal | 4 |
| Age | 0 To 5 Years |
| Appliances | Garage Door Opener Remote(s), Water Heater, Water Meter, Dishwasher, Dryer, Stove, Washer, Refrigerator |
| BasementDevelopment | Unfinished |
| BasementType | Full (unfinished) |
| ConstructionStyleAttachment | Detached |
| CoolingType | Central Air Conditioning |
| ExteriorFinish | Brick |
| FireProtection | Alarm System, Smoke Detectors |
| FireplacePresent | Yes |
| FlooringType | Hardwood, Ceramic, Laminate |
| FoundationType | Unknown |
| HalfBathTotal | 1 |
| HeatingFuel | Natural Gas |
| HeatingType | Forced Air |
| StoriesTotal | 2 |
| SizeInterior | 2000 - 2500 Sqft |
| Type | House |
| UtilityWater | Municipal Water |
Parking
| Attached Garage | |
| Garage |
Land
| Acreage | No |
| Sewer | Sanitary Sewer |
| SizeDepth | 90 Ft ,4 In |
| SizeFrontage | 35 Ft ,2 In |
| SizeIrregular | 35.2 X 90.4 Ft |
| SizeTotalText | 35.2 X 90.4 Ft |
Rooms
| Level | Type | Length | Width | Dimensions |
|---|---|---|---|---|
| Second Level | Primary Bedroom | 5.2 m | 4 m | 5.2 m x 4 m |
| Second Level | Bedroom 2 | 3.7 m | 3.4 m | 3.7 m x 3.4 m |
| Second Level | Bedroom 3 | 4.5 m | 3.7 m | 4.5 m x 3.7 m |
| Second Level | Bedroom 4 | 3.4 m | 3.3 m | 3.4 m x 3.3 m |
| Main Level | Family Room | 5.143 m | 2.7 m | 5.143 m x 2.7 m |
| Main Level | Foyer | 1.5 m | 1.9 m | 1.5 m x 1.9 m |
| Main Level | Kitchen | 4.5 m | 2.3 m | 4.5 m x 2.3 m |
| Main Level | Eating Area | 4.3 m | 2.7 m | 4.3 m x 2.7 m |
| Main Level | Living Room | 2.5 m | 3.4 m | 2.5 m x 3.4 m |
| Main Level | Dining Room | 3 m | 3.8 m | 3 m x 3.8 m |
| Main Level | Laundry Room | 2.4 m | 2.8 m | 2.4 m x 2.8 m |
Utilities
| Cable | Available |
| Sewer | Installed |
Interested?
Contact us for more information
Sam Marogy
Salesperson
6311 Main Street
Stouffville, Ontario L4A 1G5
