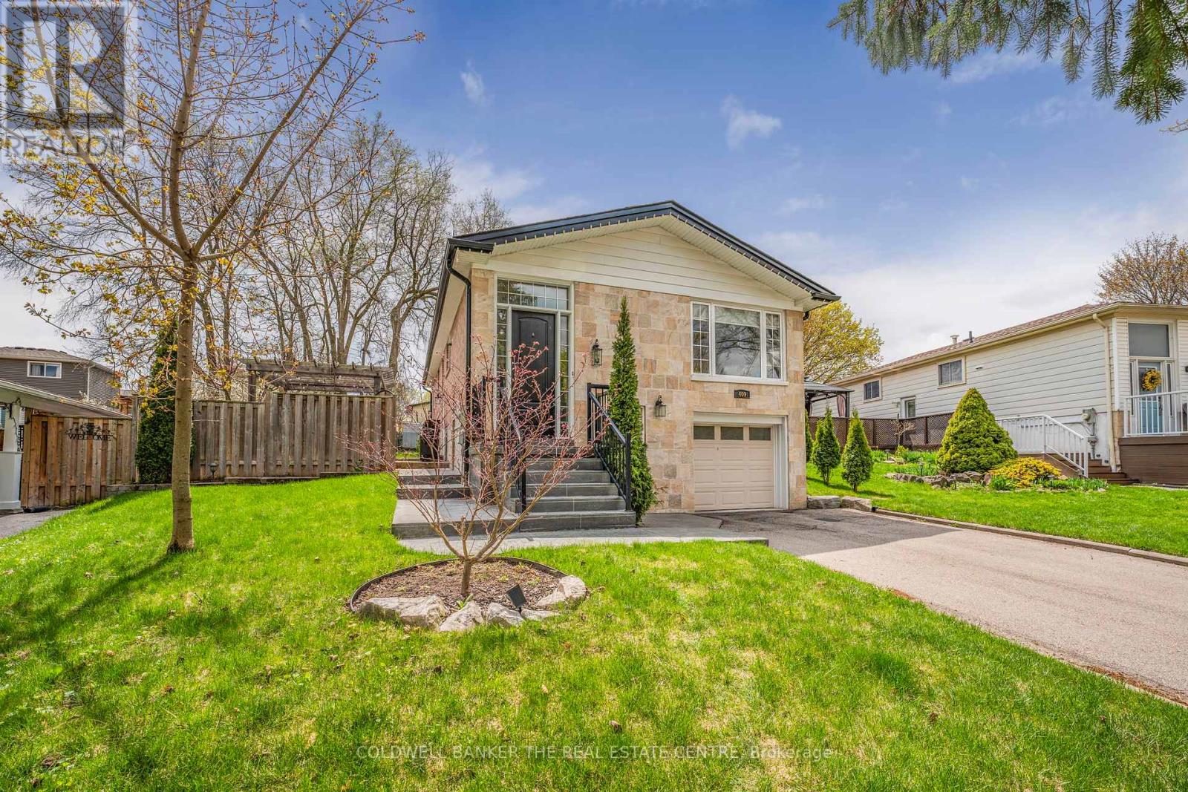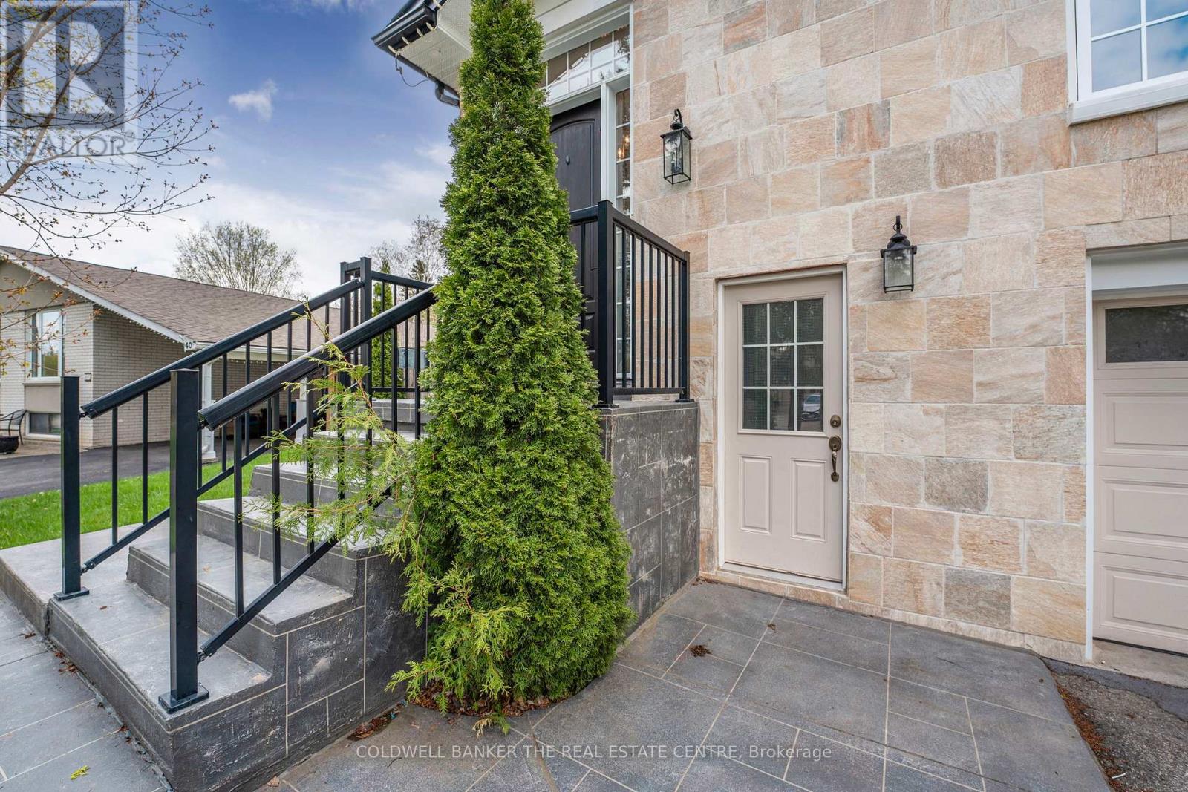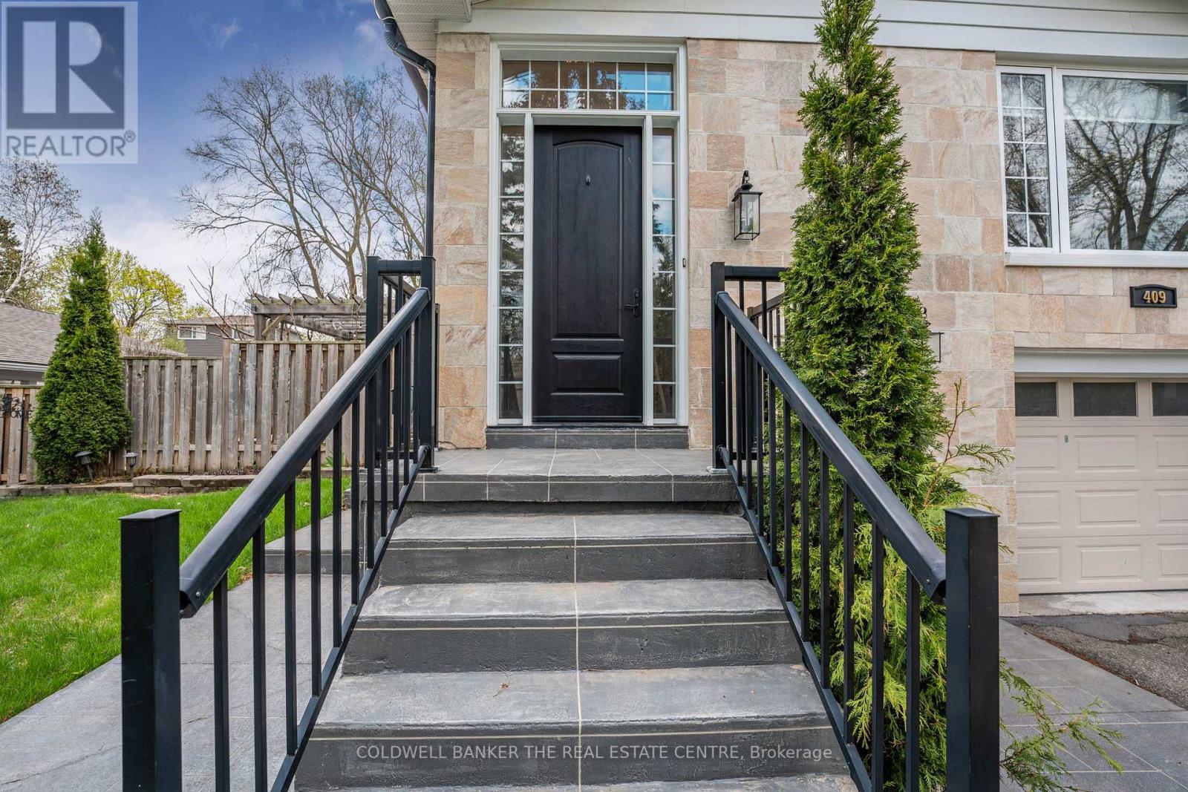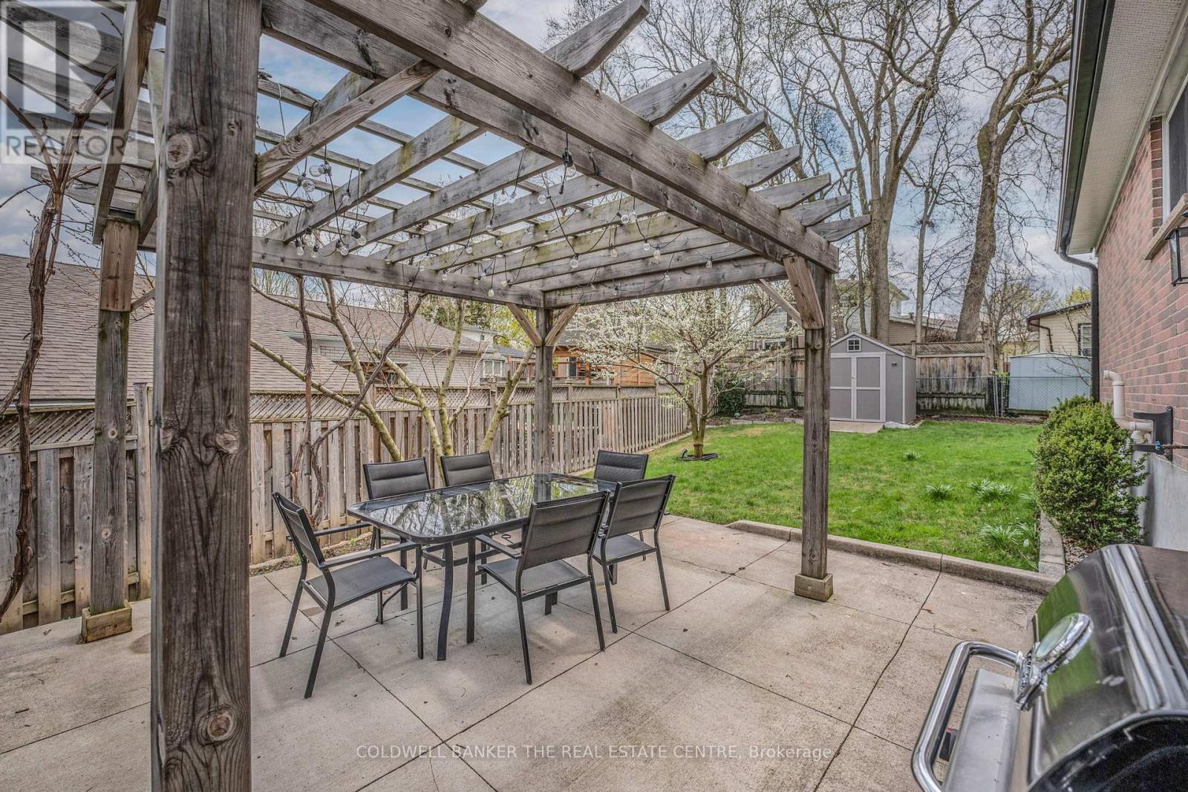409 Roywood Crescent Newmarket, Ontario L3Y 1A9
$1,079,000
Discover this beautifully upgraded 3-bedroom home nestled in one of Newmarkets most desirable neighbourhoods. Just steps from Fairy Lake, historic Main Street, and the Wesley Brooks Conservation Area, this property offers the perfect blend of tranquility and convenience. Boasting many upgrades throughout, this home features granite countertops, pot lights, and a private entrance to a fully finished in-law suite ideal for multi-generational living. Located in a peaceful, family-friendly area, you're just minutes from top-rated schools, parks, shopping, Southlake Hospital, public transit, and more.Whether you're a first-time buyer, this versatile property offers exceptional value and potential. Don't miss your chance to own a gem in the heart of Newmarket! (id:61852)
Property Details
| MLS® Number | N12138972 |
| Property Type | Single Family |
| Community Name | Central Newmarket |
| ParkingSpaceTotal | 5 |
| PoolType | On Ground Pool |
Building
| BathroomTotal | 2 |
| BedroomsAboveGround | 3 |
| BedroomsBelowGround | 1 |
| BedroomsTotal | 4 |
| Age | 51 To 99 Years |
| Appliances | Window Coverings |
| ArchitecturalStyle | Raised Bungalow |
| BasementDevelopment | Finished |
| BasementFeatures | Walk Out |
| BasementType | Full (finished) |
| ConstructionStyleAttachment | Detached |
| CoolingType | Central Air Conditioning |
| ExteriorFinish | Brick |
| FlooringType | Tile, Parquet, Laminate |
| FoundationType | Concrete |
| HeatingFuel | Natural Gas |
| HeatingType | Forced Air |
| StoriesTotal | 1 |
| SizeInterior | 1100 - 1500 Sqft |
| Type | House |
| UtilityWater | Municipal Water |
Parking
| Garage |
Land
| Acreage | No |
| LandscapeFeatures | Landscaped |
| Sewer | Sanitary Sewer |
| SizeDepth | 101 Ft |
| SizeFrontage | 46 Ft ,1 In |
| SizeIrregular | 46.1 X 101 Ft |
| SizeTotalText | 46.1 X 101 Ft |
| ZoningDescription | Res |
Rooms
| Level | Type | Length | Width | Dimensions |
|---|---|---|---|---|
| Basement | Bedroom 4 | 4.28 m | 3.51 m | 4.28 m x 3.51 m |
| Main Level | Kitchen | 3.95 m | 3.55 m | 3.95 m x 3.55 m |
| Main Level | Dining Room | 3.71 m | 3.14 m | 3.71 m x 3.14 m |
| Main Level | Living Room | 3.92 m | 3.55 m | 3.92 m x 3.55 m |
| Main Level | Primary Bedroom | 4.98 m | 3.02 m | 4.98 m x 3.02 m |
| Main Level | Bedroom 2 | 3.93 m | 3.69 m | 3.93 m x 3.69 m |
| Main Level | Bedroom 3 | 3.32 m | 2.81 m | 3.32 m x 2.81 m |
Utilities
| Cable | Installed |
| Sewer | Installed |
Interested?
Contact us for more information
Frank Henriques
Salesperson
425 Davis Dr
Newmarket, Ontario L3Y 2P1
























