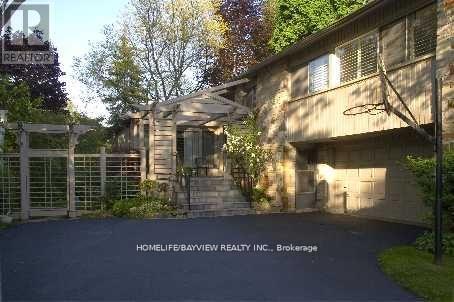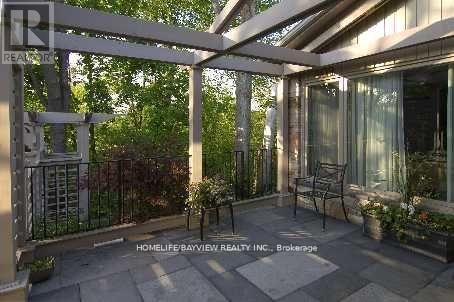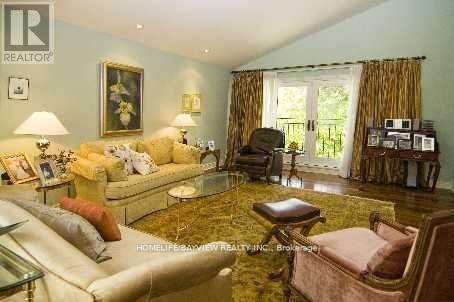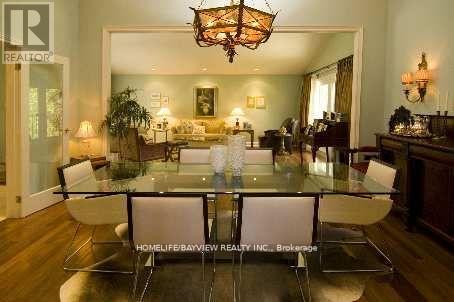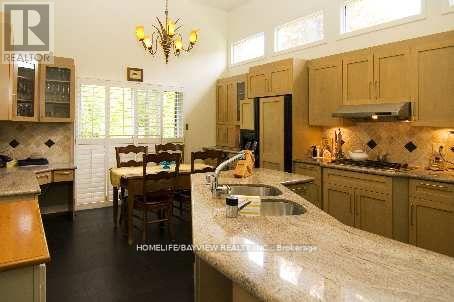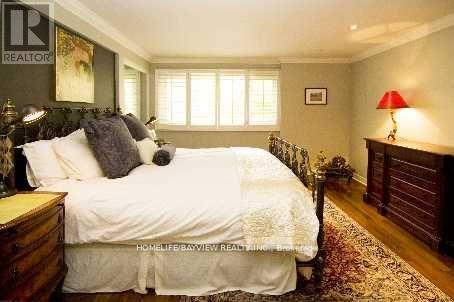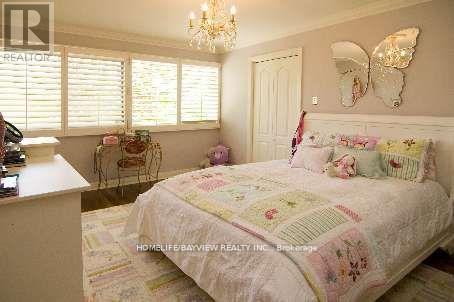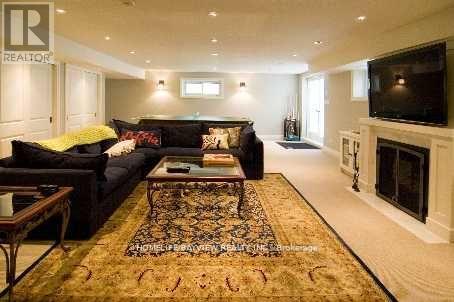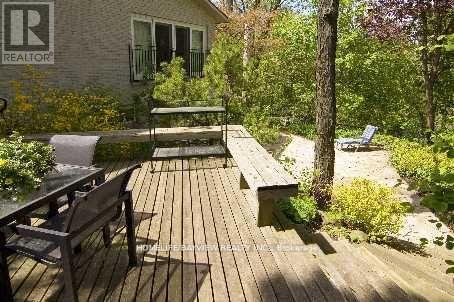409 Banbury Road Toronto, Ontario M2L 2C1
5 Bedroom
5 Bathroom
2500 - 3000 sqft
Fireplace
Central Air Conditioning
Forced Air
$5,950 Monthly
Exclusive Ucci Built Home On Ravine Lot In Exceptional High Demand Area On Quiet Cul-De-Sac Surrounded By Lush Greenery & Ravine Views. Close To All Amenities & Good Schools. 2 W/O's To Private Garden Backing Onto Ravine. Soaring 13' Ceilings On Main Fl. Premium Walnut Hdwd Flrs, Crown Moulding & Pot Lighting Thru-Out. Over 4000Sq.Ft. Of Lux Spacious Living. Kitchen W/O To 2 Tier Deck. Lots Of Large Windows & Natural Light. Finished W/O Basement W/ 4Pc Spa Bath. (id:61852)
Property Details
| MLS® Number | C12420510 |
| Property Type | Single Family |
| Neigbourhood | North York |
| Community Name | St. Andrew-Windfields |
| Features | Cul-de-sac, Ravine |
| ParkingSpaceTotal | 6 |
Building
| BathroomTotal | 5 |
| BedroomsAboveGround | 4 |
| BedroomsBelowGround | 1 |
| BedroomsTotal | 5 |
| Appliances | Cooktop, Dryer, Hood Fan, Microwave, Oven, Washer, Window Coverings, Refrigerator |
| BasementDevelopment | Finished |
| BasementFeatures | Walk Out |
| BasementType | N/a (finished) |
| ConstructionStyleAttachment | Detached |
| ConstructionStyleSplitLevel | Sidesplit |
| CoolingType | Central Air Conditioning |
| ExteriorFinish | Brick, Stone |
| FireplacePresent | Yes |
| FlooringType | Marble, Hardwood, Slate |
| FoundationType | Block |
| HalfBathTotal | 2 |
| HeatingFuel | Natural Gas |
| HeatingType | Forced Air |
| SizeInterior | 2500 - 3000 Sqft |
| Type | House |
| UtilityWater | Municipal Water |
Parking
| Garage |
Land
| Acreage | No |
| FenceType | Fenced Yard |
| Sewer | Sanitary Sewer |
| SizeDepth | 120 Ft ,2 In |
| SizeFrontage | 70 Ft ,1 In |
| SizeIrregular | 70.1 X 120.2 Ft |
| SizeTotalText | 70.1 X 120.2 Ft |
Rooms
| Level | Type | Length | Width | Dimensions |
|---|---|---|---|---|
| Basement | Recreational, Games Room | 8.75 m | 6.13 m | 8.75 m x 6.13 m |
| Basement | Bedroom | 3.87 m | 3.84 m | 3.87 m x 3.84 m |
| Lower Level | Family Room | 6.13 m | 5.06 m | 6.13 m x 5.06 m |
| Main Level | Foyer | 5.12 m | 3.17 m | 5.12 m x 3.17 m |
| Main Level | Living Room | 6.55 m | 3.6 m | 6.55 m x 3.6 m |
| Main Level | Dining Room | 4.94 m | 4.15 m | 4.94 m x 4.15 m |
| Main Level | Kitchen | 4.9 m | 4.09 m | 4.9 m x 4.09 m |
| Main Level | Pantry | 1.55 m | 1.25 m | 1.55 m x 1.25 m |
| Upper Level | Primary Bedroom | 5.46 m | 4.09 m | 5.46 m x 4.09 m |
| Upper Level | Bedroom 2 | 4.75 m | 3.47 m | 4.75 m x 3.47 m |
| Upper Level | Bedroom 3 | 4.09 m | 3.47 m | 4.09 m x 3.47 m |
| Upper Level | Bedroom 4 | 3.78 m | 3.6 m | 3.78 m x 3.6 m |
Interested?
Contact us for more information
Steve Mostafaee
Broker
Homelife/bayview Realty Inc.
505 Hwy 7 Suite 201
Thornhill, Ontario L3T 7T1
505 Hwy 7 Suite 201
Thornhill, Ontario L3T 7T1
