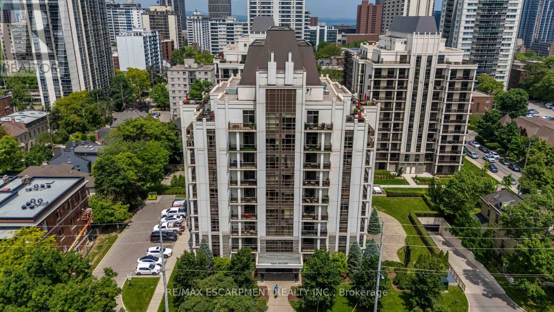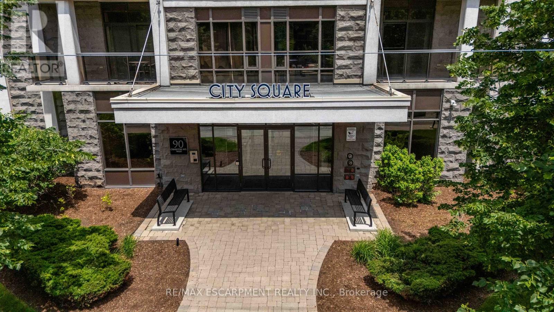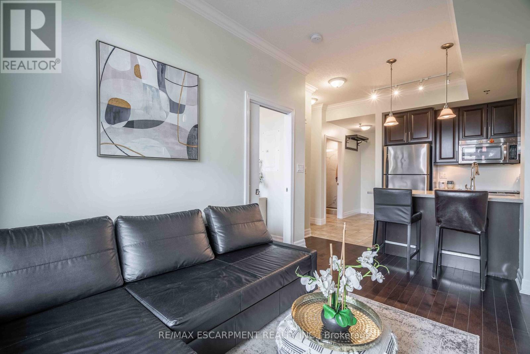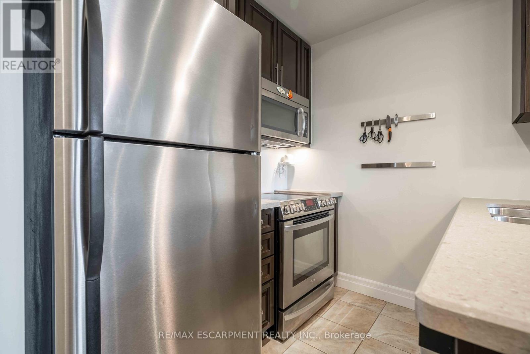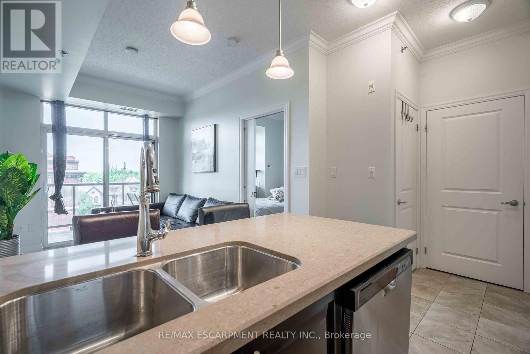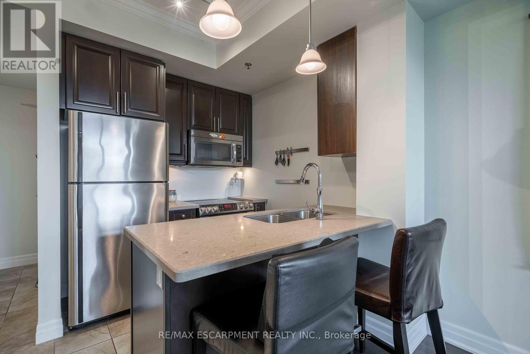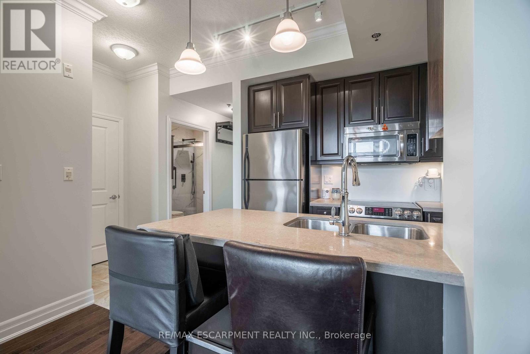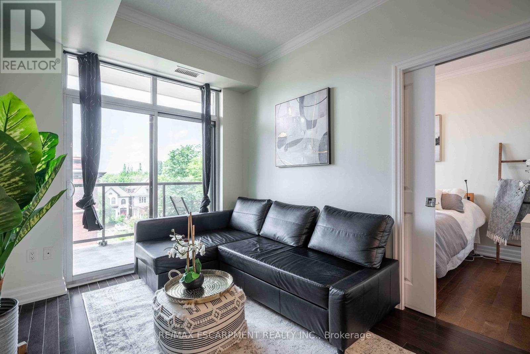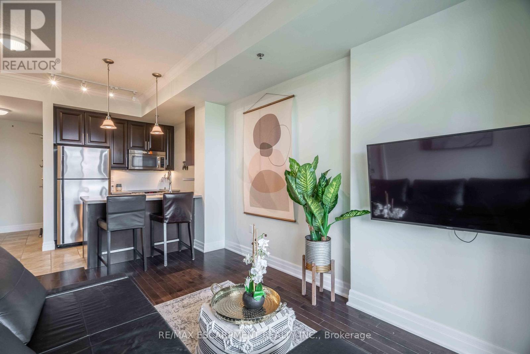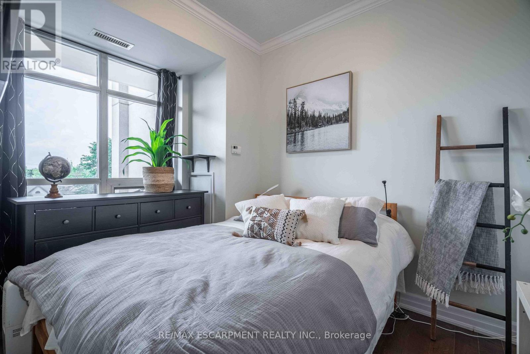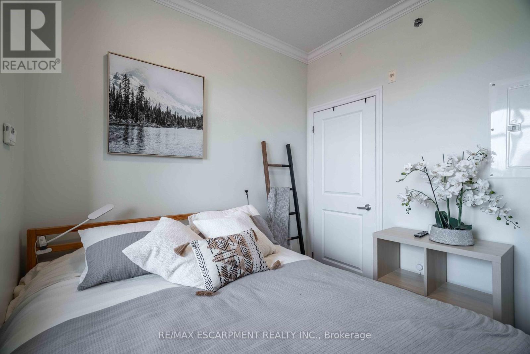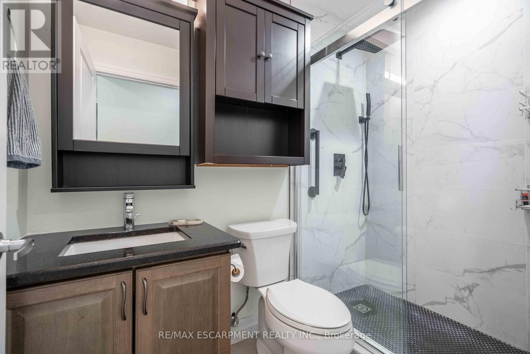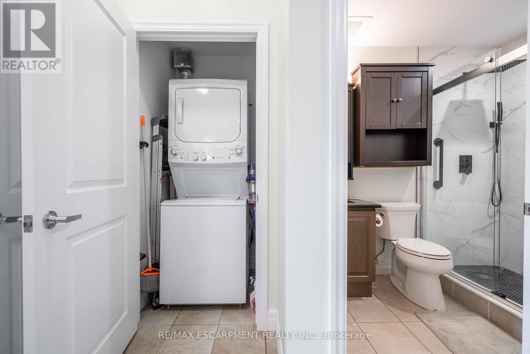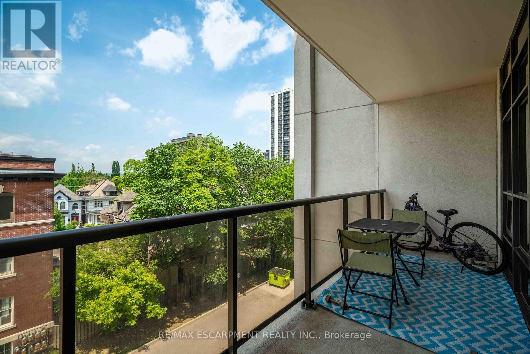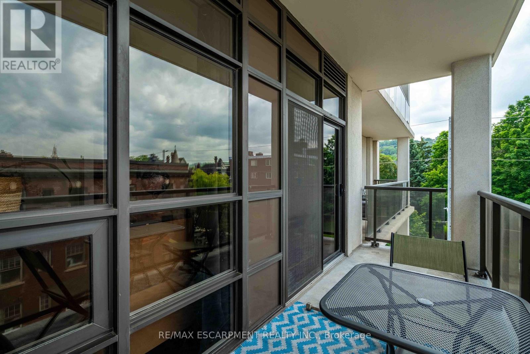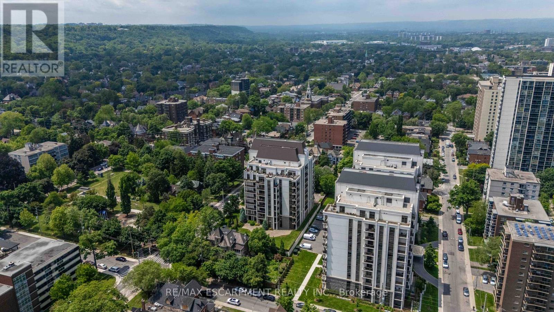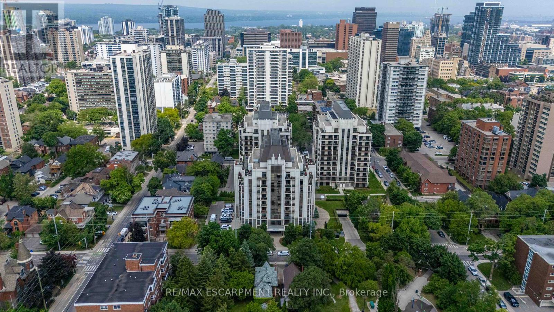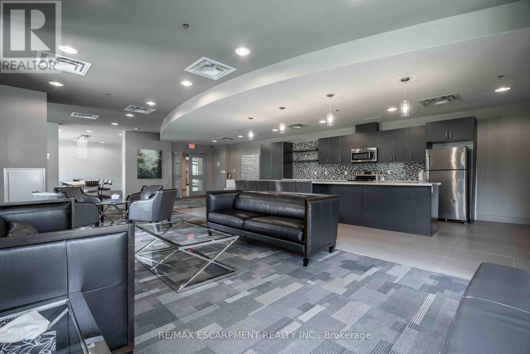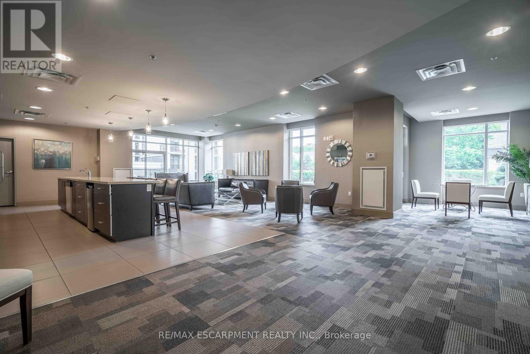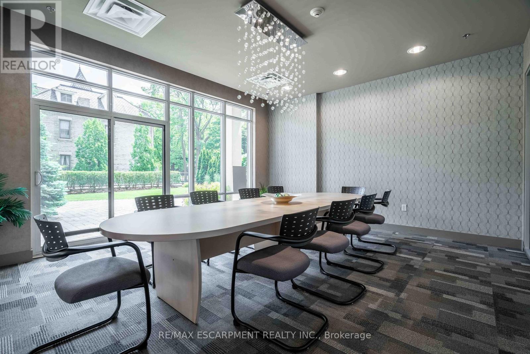409 - 90 Charlton Avenue W Hamilton, Ontario L8P 0B4
$300,000Maintenance, Common Area Maintenance, Insurance, Water
$476.72 Monthly
Maintenance, Common Area Maintenance, Insurance, Water
$476.72 MonthlyBUYER INCENTIVE: Seller covers 2 months of condo fees + 12 months of parking (or $1320 credit towards condo fees)! Discover the perfect blend of comfort and convenience in this beautifully updated 1-bedroom condo at 90 Charlton Ave W, Unit 409. This 4th-floor gem features an open-concept layout, updated bathroom, bright living space, in-suite laundry, central air, and geothermal heating/cooling included in condo fees, ideal for a modern, low-maintenance lifestyle in vibrant Hamilton.City Square, by award-winning New Horizon Developments, boasts top amenities: state-of-the-art fitness centre, party room, meeting room, secure bike storage, and ample visitor parking. The building is well-managed with exclusive amenities and fewer units than nearby towers.Live in the historic Durand districtwalkable and near St. Joseph's Hospital, trendy James St, Locke St, coffee shops, restaurants, Durand Park, escarpment trails, mountain/highway access, GO Station, and public transit. A rare opportunity in one of Hamilton's most desirable areas! Act today to take advantage of these amazing buyer incentives. (id:61852)
Property Details
| MLS® Number | X12458922 |
| Property Type | Single Family |
| Neigbourhood | Kirkendall North |
| Community Name | Durand |
| CommunityFeatures | Pets Allowed With Restrictions |
| Features | Balcony, In Suite Laundry |
| Structure | Patio(s) |
Building
| BathroomTotal | 1 |
| BedroomsAboveGround | 1 |
| BedroomsTotal | 1 |
| Age | 11 To 15 Years |
| Amenities | Storage - Locker |
| Appliances | Intercom, Dishwasher, Dryer, Microwave, Stove, Washer, Refrigerator |
| BasementType | None |
| CoolingType | Central Air Conditioning |
| ExteriorFinish | Stone, Stucco |
| HeatingFuel | Natural Gas |
| HeatingType | Forced Air |
| SizeInterior | 0 - 499 Sqft |
| Type | Apartment |
Parking
| Underground | |
| Garage |
Land
| Acreage | No |
| LandscapeFeatures | Landscaped |
Rooms
| Level | Type | Length | Width | Dimensions |
|---|---|---|---|---|
| Main Level | Kitchen | 2.2 m | 2.25 m | 2.2 m x 2.25 m |
| Main Level | Living Room | 4.25 m | 2.75 m | 4.25 m x 2.75 m |
| Main Level | Bathroom | Measurements not available | ||
| Main Level | Bedroom | 3.6 m | 2.45 m | 3.6 m x 2.45 m |
| Main Level | Laundry Room | Measurements not available |
https://www.realtor.ca/real-estate/28982107/409-90-charlton-avenue-w-hamilton-durand-durand
Interested?
Contact us for more information
Robert Kasowski
Salesperson
860 Queenston Rd #4b
Hamilton, Ontario L8G 4A8
