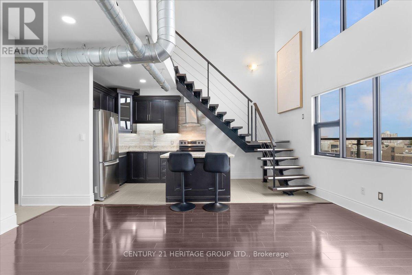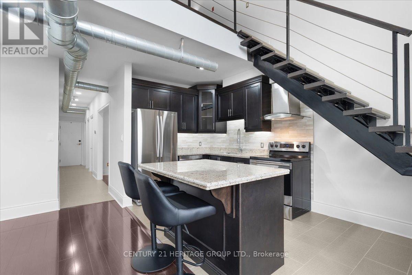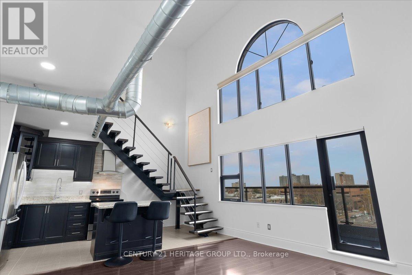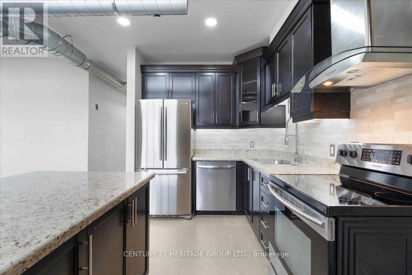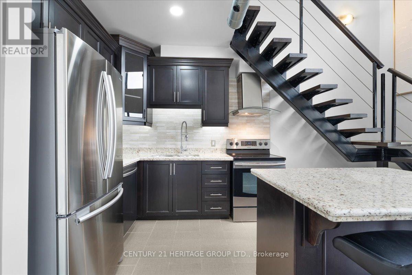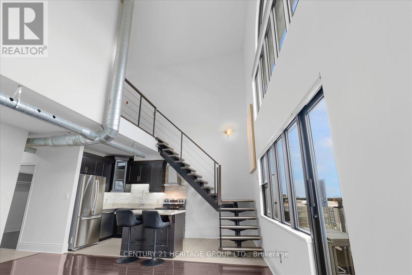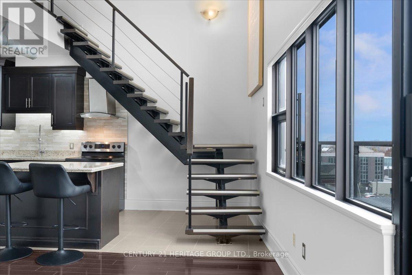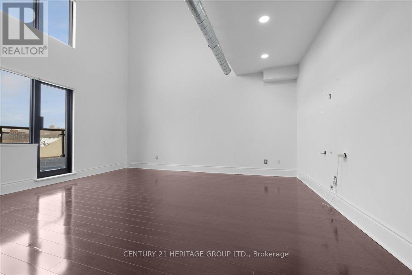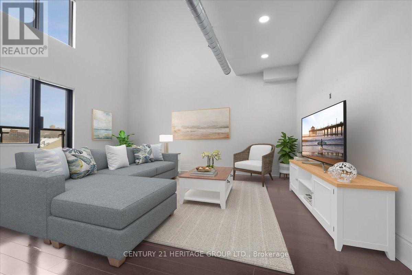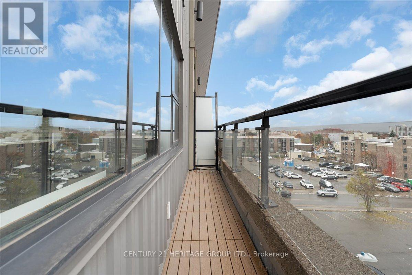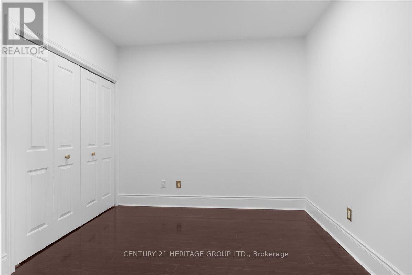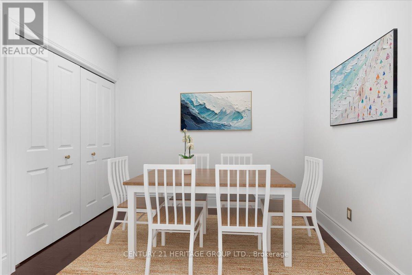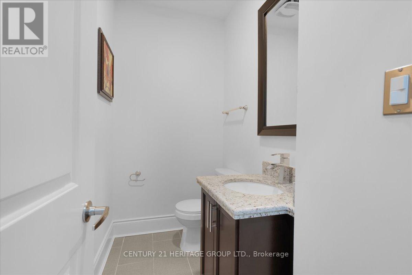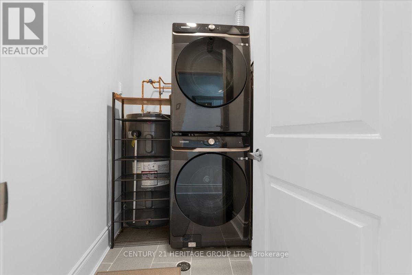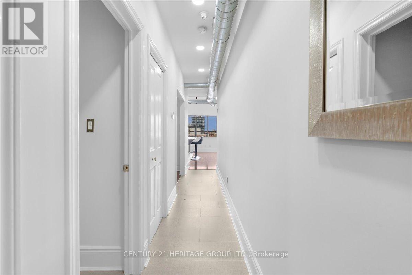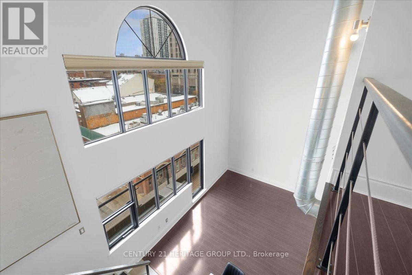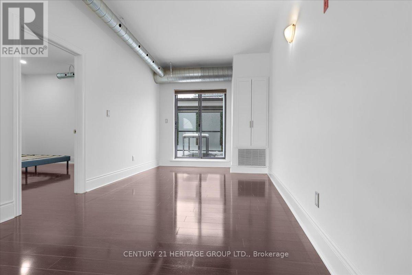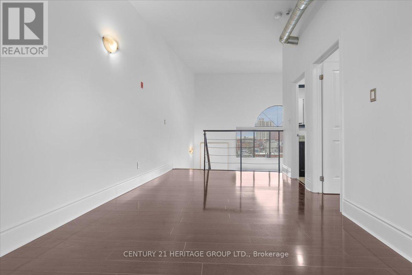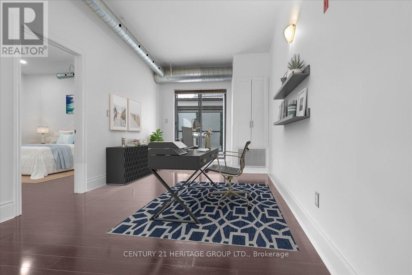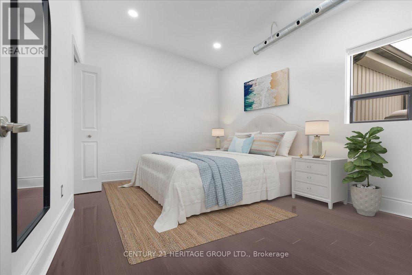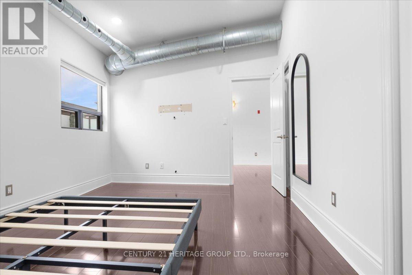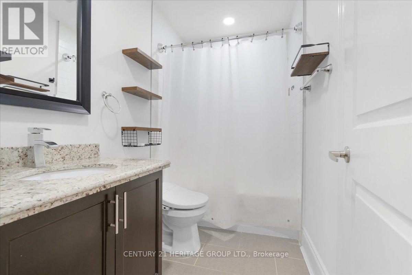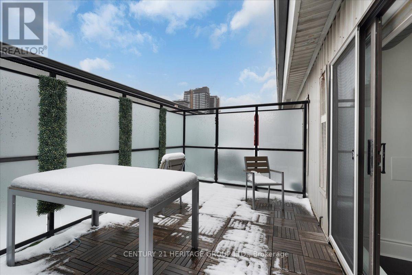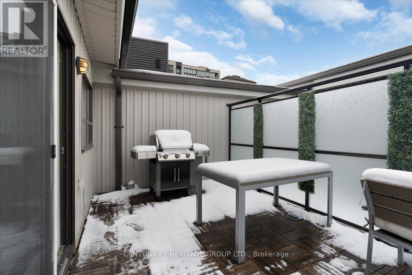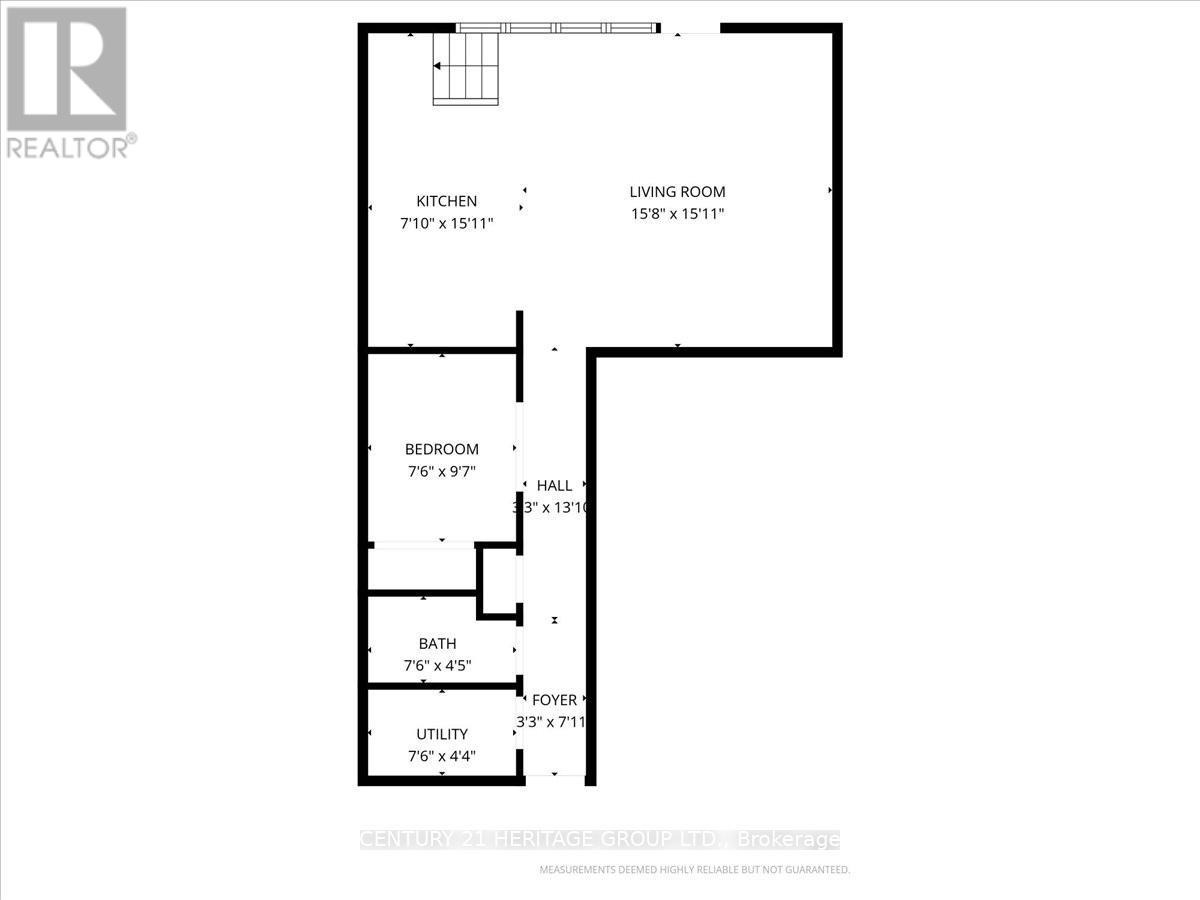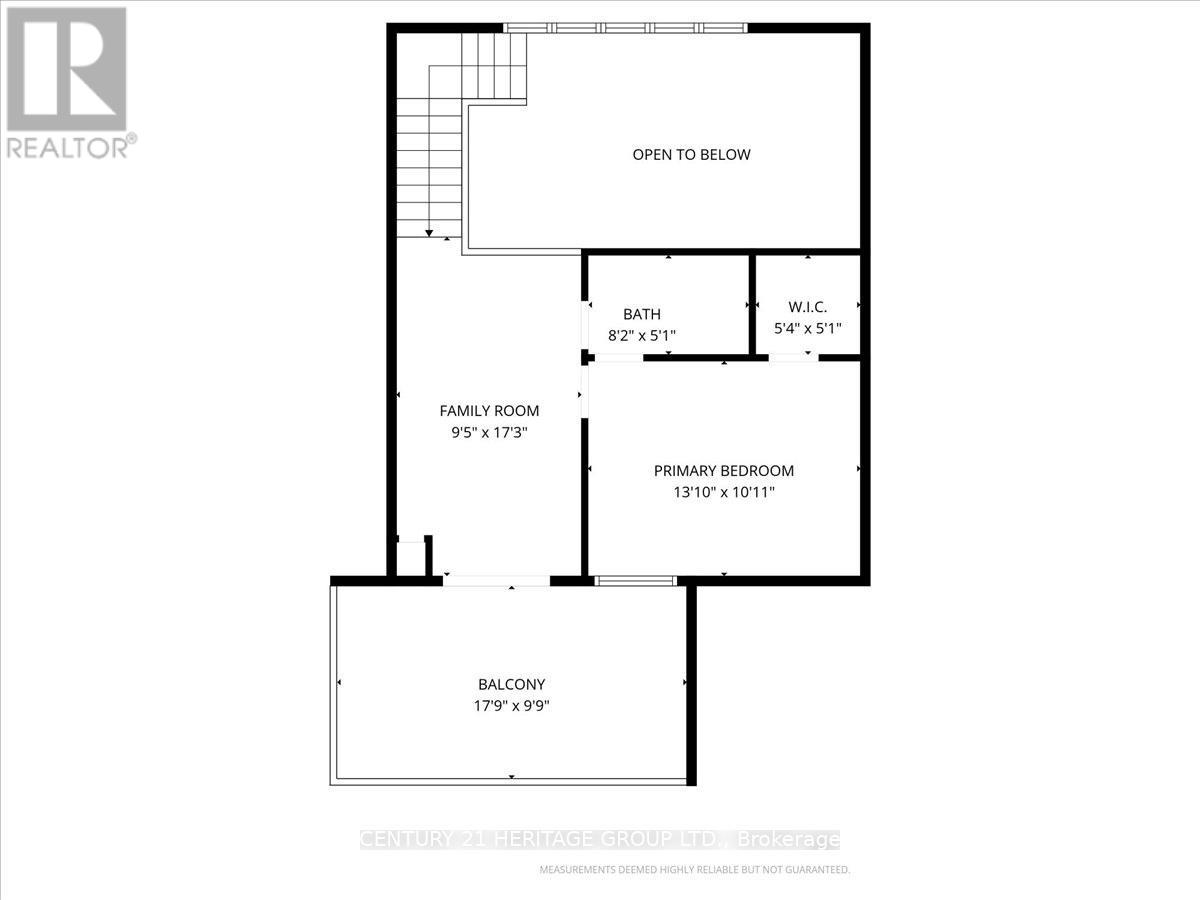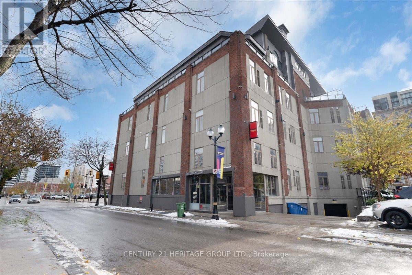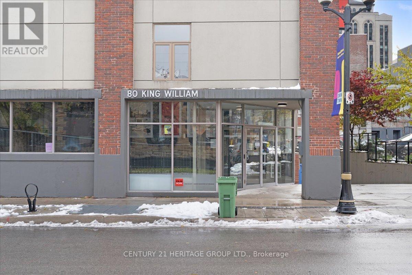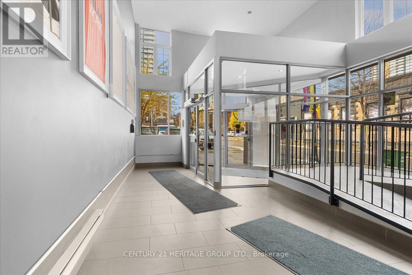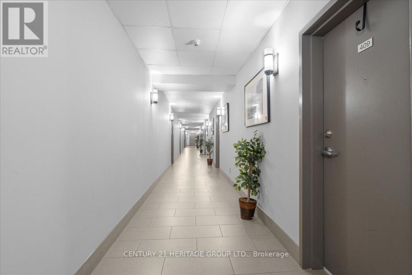409 - 80 King William Street Hamilton, Ontario L8R 0A1
$3,000 Monthly
Experience fine urban living in this spectacular industrial, modern penthouse, perfectly tailored for young professionals, creatives, and entrepreneurs who crave style, sophistication, and connection to Hamilton's vibrant core. Step inside to a soaring wall of windows that flood the open-concept living space with natural light and frame city views. The industrial-chic design creates a refined yet creative atmosphere that inspires both productivity and relaxation. The main floor features a contemporary kitchen, bright living room with walkout to the first balcony, convenient laundry room, bathroom, and a versatile bonus room with closet, ideal for dining, home office, art studio, guest room, or meeting space. Upstairs, the primary bedroom is a retreat, featuring a walk in closet and 5 piece ensuite bathroom. You'll also find the second, larger balcony with bbq, perfect for morning coffee, entertaining, or late nights above city lights. Every detail has been designed for modern living, from smart Hue lighting throughout that sets the perfect ambiance, to high-end finishes and appliances that make this penthouse as functional as it is beautiful. Located in the heart of downtown Hamilton, you're steps away from the city's best cafés, restaurants, art galleries, co-working spaces, and nightlife, everything a dynamic professional lifestyle demands. Whether you're an artist seeking inspiration or a business-minded achiever looking to stay connected, this condo is your ultimate home base. Live. Create. Thrive. (id:61852)
Property Details
| MLS® Number | X12544772 |
| Property Type | Single Family |
| Neigbourhood | Beasley |
| Community Name | Beasley |
| AmenitiesNearBy | Hospital, Marina, Public Transit |
| CommunityFeatures | Pets Allowed With Restrictions, Community Centre |
| Features | Balcony, Carpet Free, In Suite Laundry |
| ParkingSpaceTotal | 1 |
| Structure | Patio(s) |
| ViewType | City View |
Building
| BathroomTotal | 2 |
| BedroomsAboveGround | 1 |
| BedroomsTotal | 1 |
| Age | 16 To 30 Years |
| Amenities | Storage - Locker |
| Appliances | Garage Door Opener Remote(s), Water Heater, Dishwasher, Dryer, Stove, Washer, Refrigerator |
| BasementType | None |
| CoolingType | Central Air Conditioning |
| ExteriorFinish | Stucco |
| FireProtection | Controlled Entry |
| FlooringType | Tile |
| HalfBathTotal | 1 |
| HeatingFuel | Natural Gas |
| HeatingType | Forced Air |
| StoriesTotal | 2 |
| SizeInterior | 1000 - 1199 Sqft |
| Type | Apartment |
Parking
| Underground | |
| Garage | |
| Inside Entry |
Land
| Acreage | No |
| LandAmenities | Hospital, Marina, Public Transit |
Rooms
| Level | Type | Length | Width | Dimensions |
|---|---|---|---|---|
| Second Level | Family Room | 5.26 m | 2.87 m | 5.26 m x 2.87 m |
| Second Level | Primary Bedroom | 4.22 m | 3.33 m | 4.22 m x 3.33 m |
| Second Level | Bathroom | 2.49 m | 1.55 m | 2.49 m x 1.55 m |
| Main Level | Foyer | 2.41 m | 0.99 m | 2.41 m x 0.99 m |
| Main Level | Laundry Room | 2.29 m | 1.32 m | 2.29 m x 1.32 m |
| Main Level | Bathroom | 2.29 m | 1.35 m | 2.29 m x 1.35 m |
| Main Level | Den | 2.92 m | 2.29 m | 2.92 m x 2.29 m |
| Main Level | Kitchen | 4.85 m | 2.39 m | 4.85 m x 2.39 m |
| Main Level | Living Room | 4.85 m | 4.78 m | 4.85 m x 4.78 m |
https://www.realtor.ca/real-estate/29103820/409-80-king-william-street-hamilton-beasley-beasley
Interested?
Contact us for more information
Miguel Lima
Broker
209 Limeridge Rd East #2b
Hamilton, Ontario L9A 2S6
