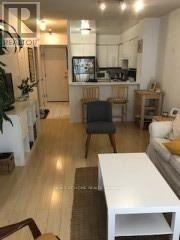409 - 7 Carlton Street Toronto, Ontario M5B 2M3
2 Bedroom
1 Bathroom
700 - 799 sqft
Central Air Conditioning
Forced Air
$2,950 Monthly
Beautiful & Spacious 2 Bedroom Condo. Aprox. 730 Sq Ft Right In The Heart Of Down Town. Newly renovated Bathroom July 25, Furnished with a bed, desk and chair in each bedroom. Located Across Loblaw's Grocery Store, Right Next To & Above College Subway Station, Steps To Starbucks & Tim Horton's, Ryerson, George Brown College, UofT, All Down Town Major Hospital's, Queen's Park And Much More. Wood Flooring Thru Out, New Stainless-Steel Fridge And Dishwasher. Utilities Included. Phone, Internet & Cable extra. Huge Gym W Running Track, 24Hr Concierge. (id:61852)
Property Details
| MLS® Number | C12190973 |
| Property Type | Single Family |
| Neigbourhood | Toronto Centre |
| Community Name | Church-Yonge Corridor |
| AmenitiesNearBy | Park, Public Transit, Schools |
| CommunityFeatures | Pets Not Allowed |
| Features | Carpet Free |
Building
| BathroomTotal | 1 |
| BedroomsAboveGround | 2 |
| BedroomsTotal | 2 |
| Amenities | Security/concierge, Exercise Centre, Recreation Centre, Party Room, Sauna, Visitor Parking |
| Appliances | Blinds, Dishwasher, Dryer, Microwave, Stove, Washer, Refrigerator |
| CoolingType | Central Air Conditioning |
| ExteriorFinish | Brick |
| FlooringType | Laminate, Ceramic |
| HeatingFuel | Natural Gas |
| HeatingType | Forced Air |
| SizeInterior | 700 - 799 Sqft |
| Type | Apartment |
Parking
| Underground | |
| Garage |
Land
| Acreage | No |
| LandAmenities | Park, Public Transit, Schools |
Rooms
| Level | Type | Length | Width | Dimensions |
|---|---|---|---|---|
| Ground Level | Living Room | 5.4 m | 3.06 m | 5.4 m x 3.06 m |
| Ground Level | Dining Room | 5.4 m | 3.06 m | 5.4 m x 3.06 m |
| Ground Level | Kitchen | 2.43 m | 2.09 m | 2.43 m x 2.09 m |
| Ground Level | Primary Bedroom | 3.32 m | 2.72 m | 3.32 m x 2.72 m |
| Ground Level | Bedroom 2 | 2.72 m | 2.42 m | 2.72 m x 2.42 m |
Interested?
Contact us for more information
Demetra Hazineh
Salesperson
Right At Home Realty
1396 Don Mills Rd Unit B-121
Toronto, Ontario M3B 0A7
1396 Don Mills Rd Unit B-121
Toronto, Ontario M3B 0A7



















