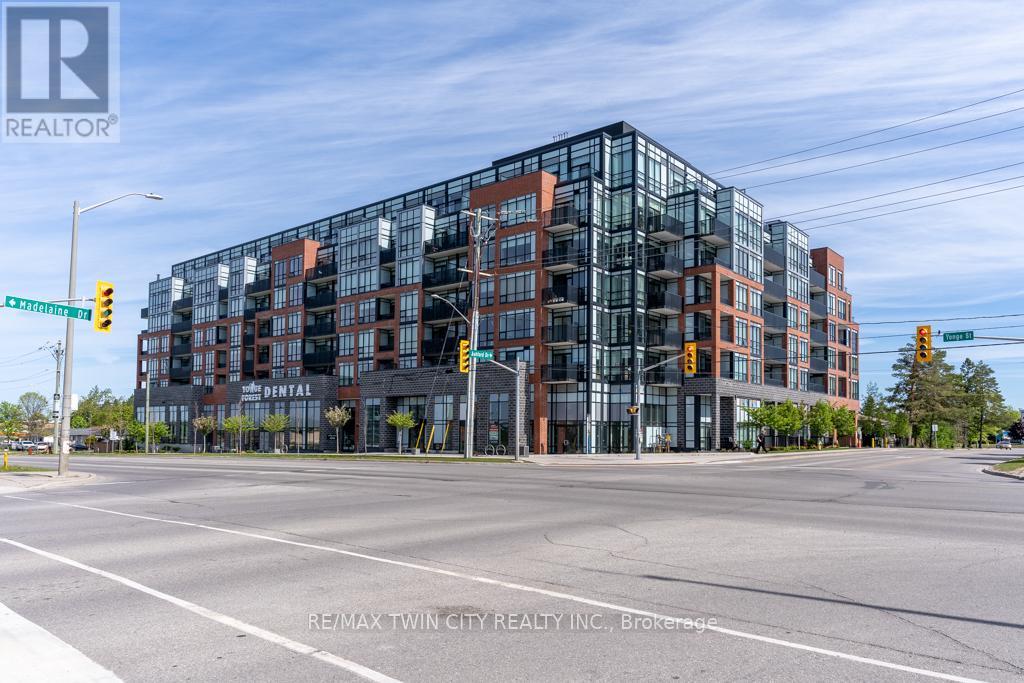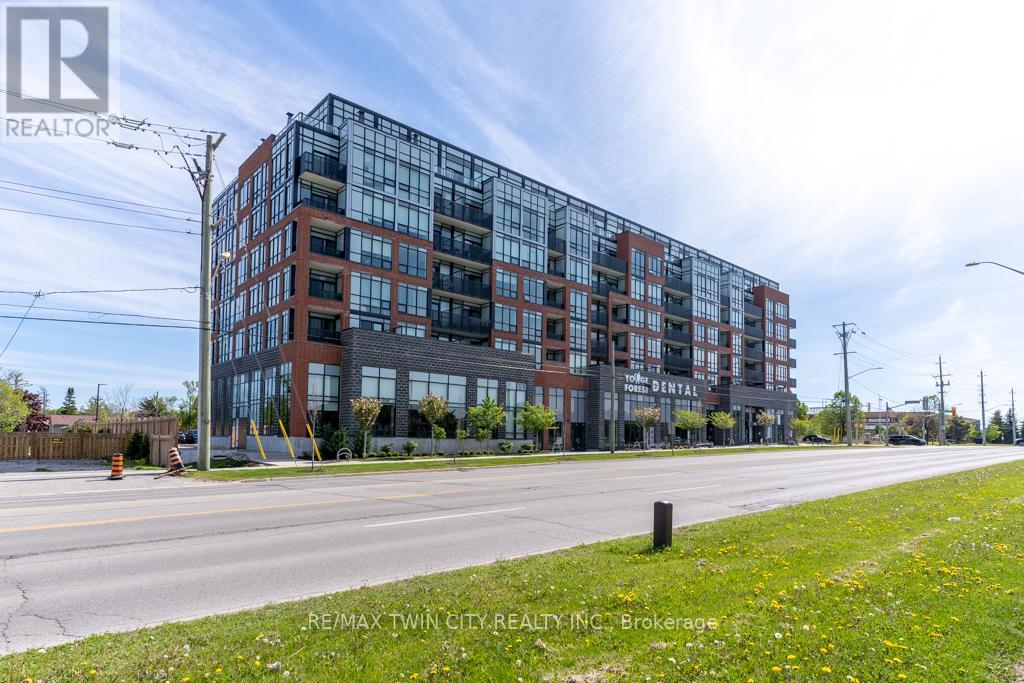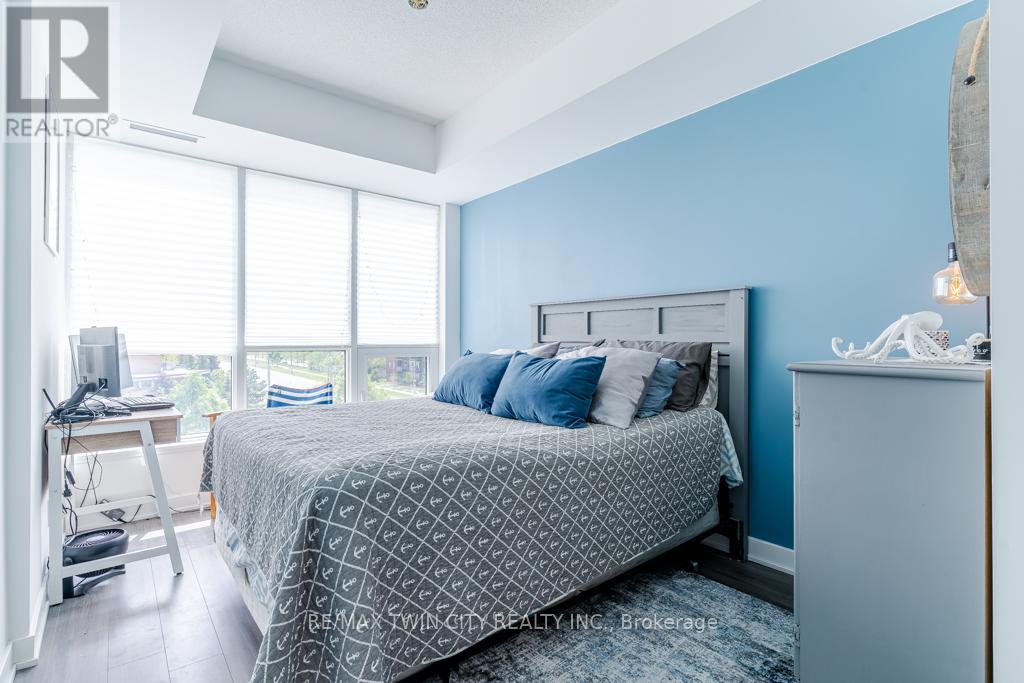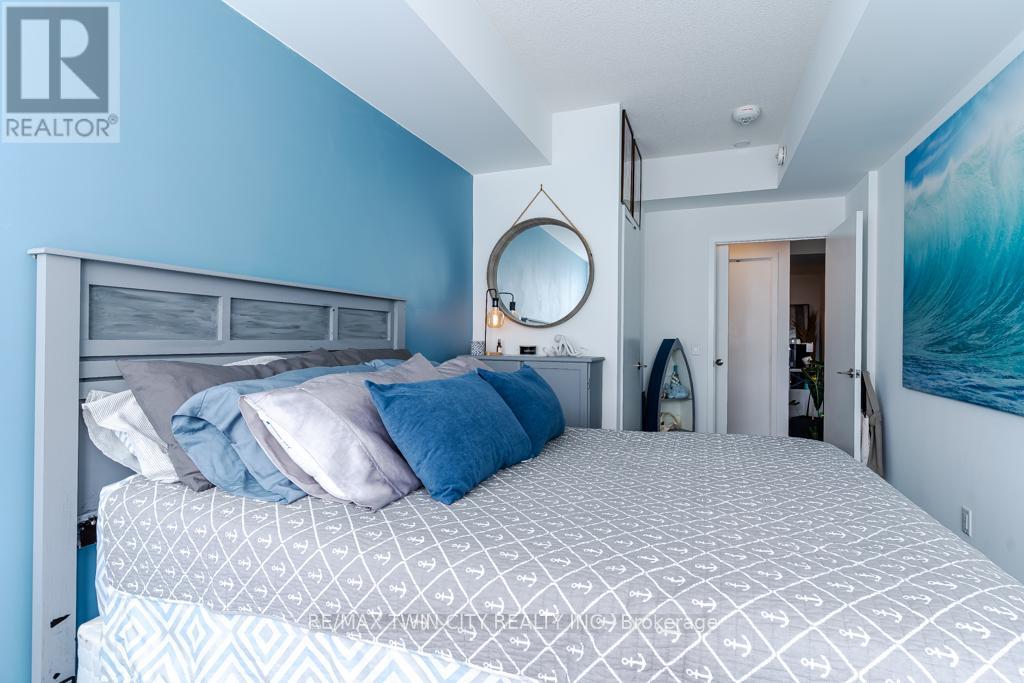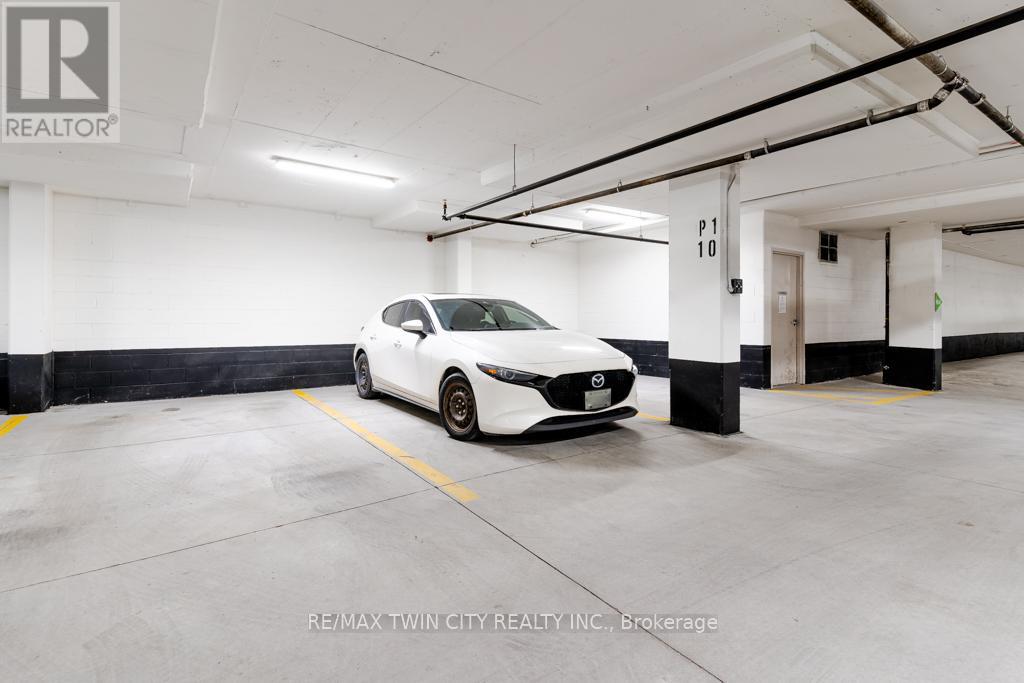409 - 681 Yonge Street Barrie, Ontario L4N 4E8
$399,900Maintenance, Heat, Insurance
$551 Monthly
Maintenance, Heat, Insurance
$551 MonthlyWelcome to South District Condominiums! This bright and spacious 1+Den suite on a high 4th floor features a private balcony with city views, ample natural light, luxury vinyl flooring, stainless steel appliances, quartz countertops, and a tiled backsplash. The den is enclosed and is perfect as a second bedroom, kids room or private office. The primary bedroom offers a large window and walk-in closet, and the unit includes a 4-piece bath (accessible washroom) and in-suite laundry closet. 1 underground parking spot (Level A, Spot 10), and 1 locker (Level A, Locker 178). Located in a family-friendly neighborhood just minutes from the Barrie South GO Station, public transit, Highway 400, schools, shopping (Costco is only 4km), and dining, the building also features premium amenities including a gym, rooftop terrace with BBQ area, party room, concierge, and more. With its fantastic walk score and modern finishes, this move-in-ready condo is ideal for stylish, convenient living. The room dimensions are as per builders floor plan (see attachment) and are approximate. (id:61852)
Property Details
| MLS® Number | S12193207 |
| Property Type | Single Family |
| Community Name | Painswick South |
| CommunityFeatures | Pet Restrictions |
| Features | Balcony |
| ParkingSpaceTotal | 1 |
Building
| BathroomTotal | 1 |
| BedroomsAboveGround | 1 |
| BedroomsBelowGround | 1 |
| BedroomsTotal | 2 |
| Age | 0 To 5 Years |
| Amenities | Party Room, Exercise Centre, Security/concierge, Storage - Locker |
| CoolingType | Central Air Conditioning |
| ExteriorFinish | Steel |
| HeatingFuel | Natural Gas |
| HeatingType | Forced Air |
| SizeInterior | 700 - 799 Sqft |
| Type | Apartment |
Parking
| Underground | |
| Garage |
Land
| Acreage | No |
| ZoningDescription | Mu2 (sp-536) |
Rooms
| Level | Type | Length | Width | Dimensions |
|---|---|---|---|---|
| Flat | Living Room | 3.68 m | 3.048 m | 3.68 m x 3.048 m |
| Flat | Kitchen | 3.47 m | 2.59 m | 3.47 m x 2.59 m |
| Flat | Den | 2.43 m | 2.13 m | 2.43 m x 2.13 m |
| Flat | Primary Bedroom | 2.74 m | 3.65 m | 2.74 m x 3.65 m |
| Flat | Bathroom | 2.43 m | 2.13 m | 2.43 m x 2.13 m |
Interested?
Contact us for more information
Kavita Kore
Salesperson
901 Victoria Street N Unit B
Kitchener, Ontario N2B 3C3
