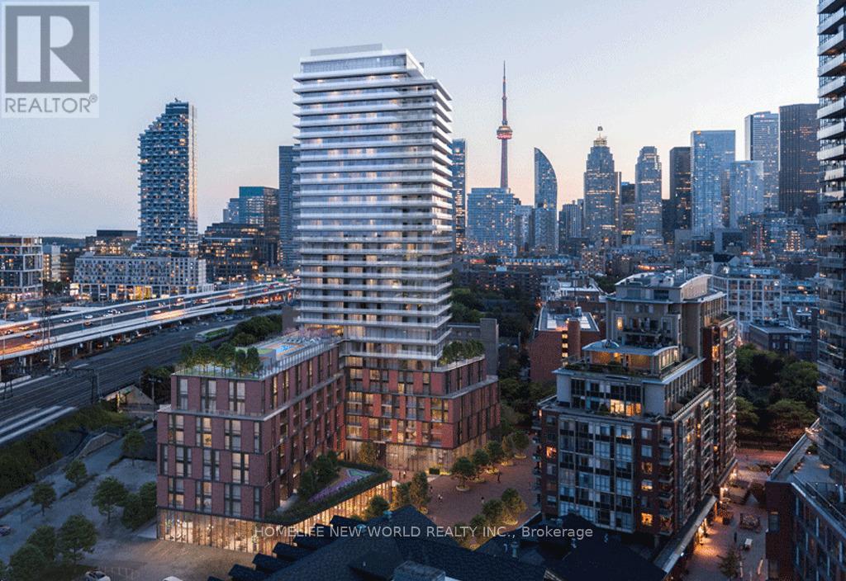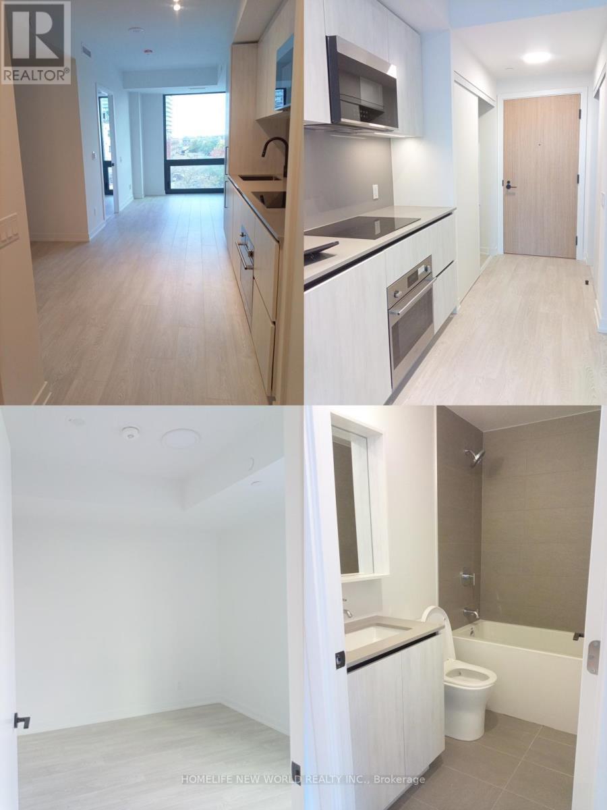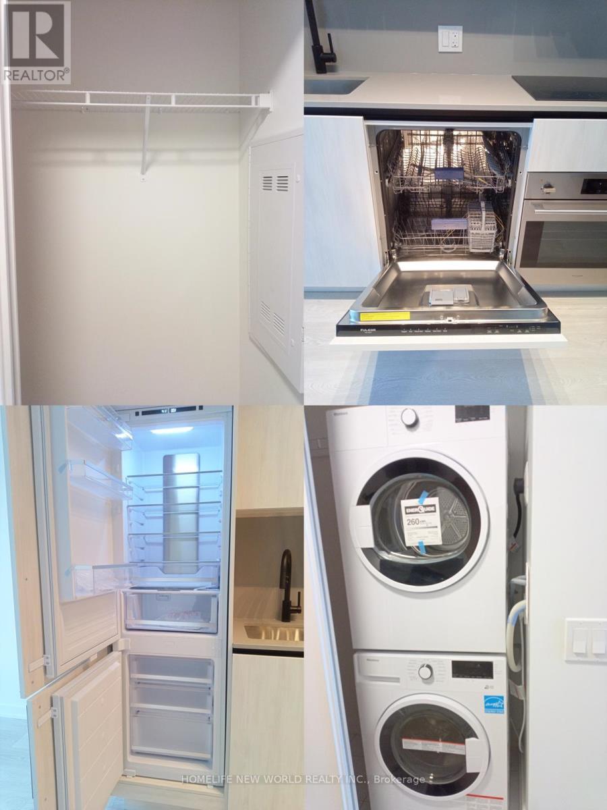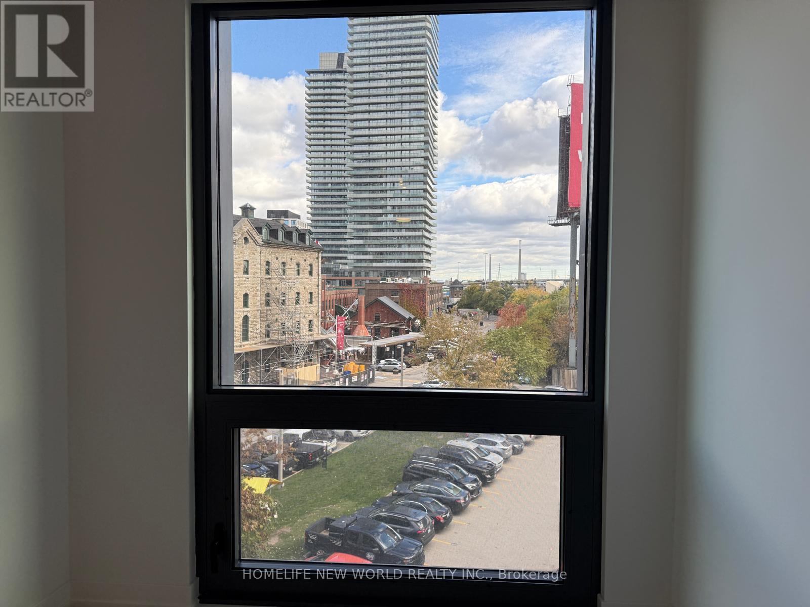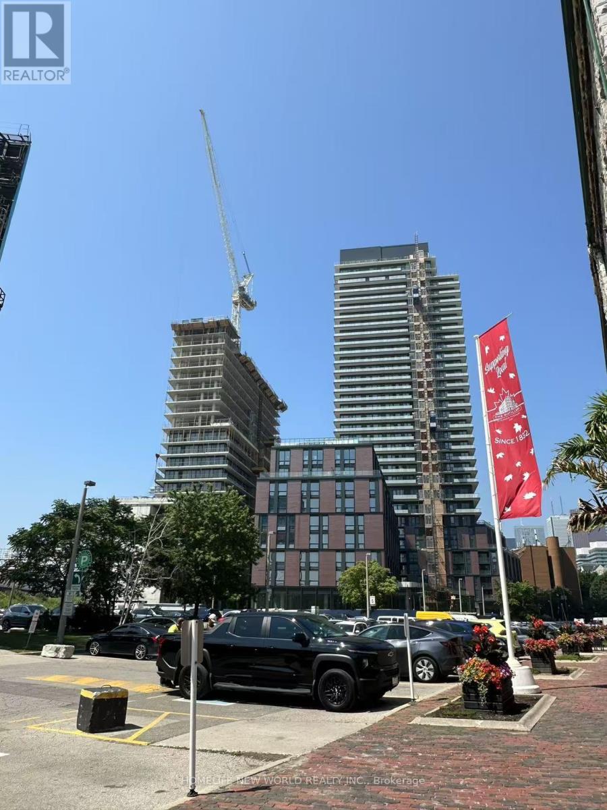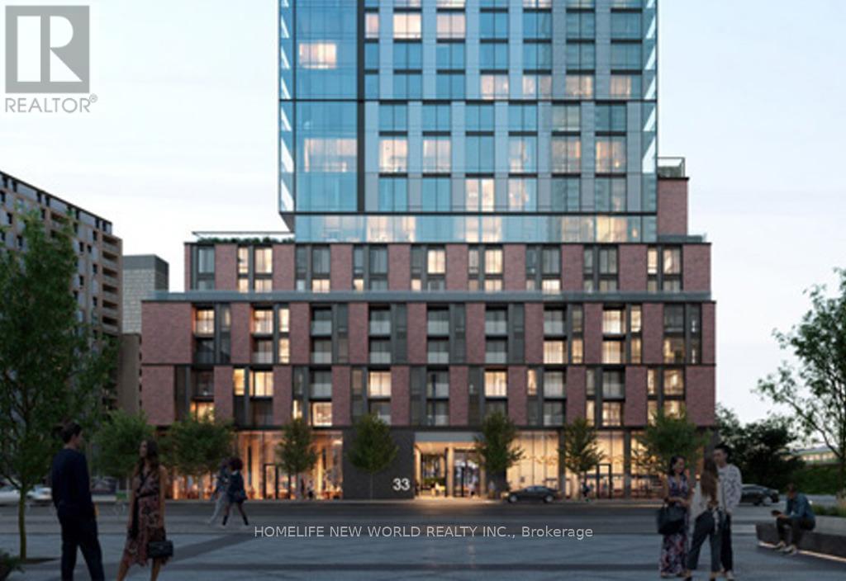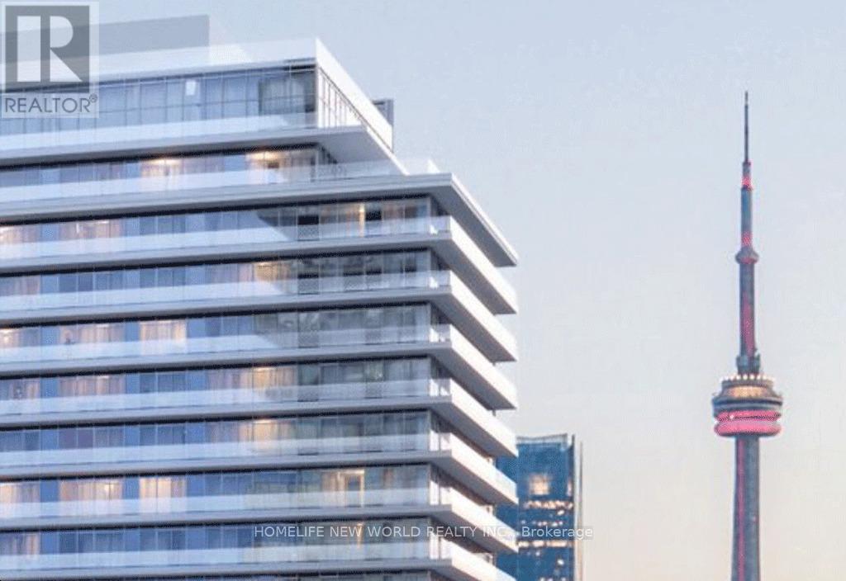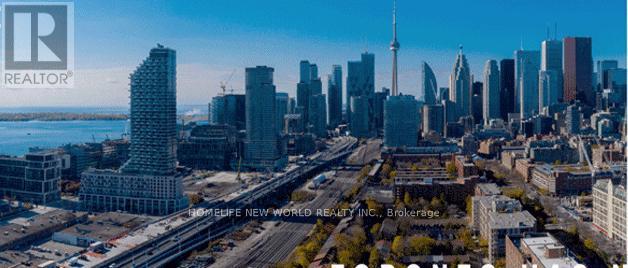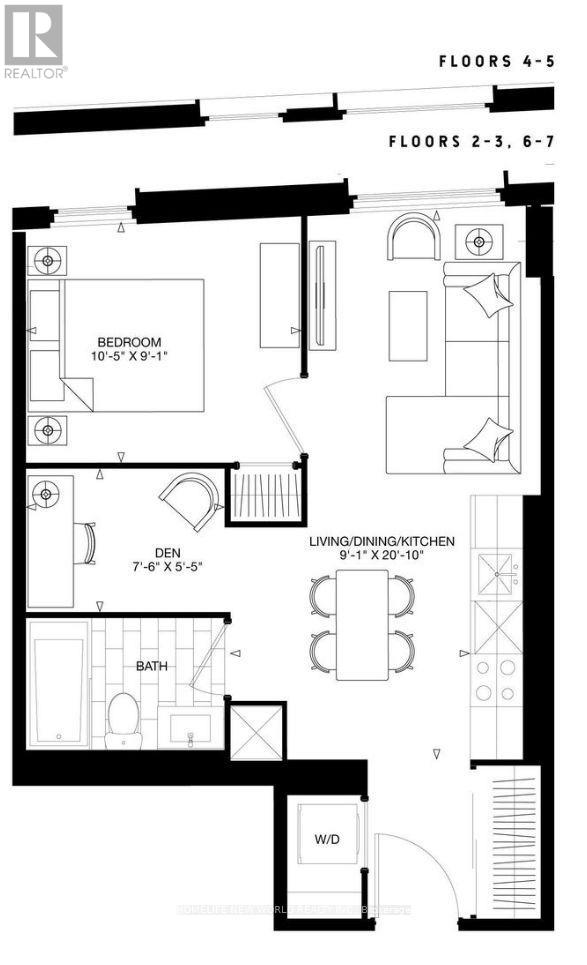409 - 35 Parliament Street Toronto, Ontario M5A 0Z5
$2,200 Monthly
Discover urban sophistication in one of Toronto's most desirable historic neighbourhoods. This immaculate, never-lived-in suite in The Goode Condos offers a premium 1 bedroom plus den layout, facing east with beautiful direct views toward UnStuccoville and the vibrant Distillery District. The home features modern finishes, floor-to-ceiling glazing (where applicable), open-concept living and dining space, a private den ideal for work or guest use, and a well-appointed kitchen with sleek cabinetry and stainless appliances. With brand new occupancy, you'll enjoy the first use of every surface and system. Please see floor plan for details of layout. (id:61852)
Property Details
| MLS® Number | C12493642 |
| Property Type | Single Family |
| Community Name | Waterfront Communities C8 |
| CommunityFeatures | Pets Not Allowed |
| Features | Elevator |
| PoolType | Outdoor Pool |
| ViewType | City View, View Of Water |
Building
| BathroomTotal | 1 |
| BedroomsAboveGround | 1 |
| BedroomsBelowGround | 1 |
| BedroomsTotal | 2 |
| Amenities | Security/concierge, Exercise Centre |
| Appliances | Oven - Built-in, Range, Window Coverings |
| BasementType | None |
| CoolingType | Central Air Conditioning |
| FireProtection | Alarm System, Smoke Detectors |
| FlooringType | Hardwood |
| HeatingType | Other |
| SizeInterior | 500 - 599 Sqft |
| Type | Apartment |
Parking
| Garage |
Land
| Acreage | No |
Rooms
| Level | Type | Length | Width | Dimensions |
|---|---|---|---|---|
| Flat | Living Room | 6.35 m | 2.77 m | 6.35 m x 2.77 m |
| Flat | Dining Room | 6.35 m | 2.77 m | 6.35 m x 2.77 m |
| Flat | Kitchen | 6.35 m | 2.77 m | 6.35 m x 2.77 m |
| Flat | Den | 2.29 m | 1.65 m | 2.29 m x 1.65 m |
| Main Level | Primary Bedroom | 3.18 m | 2.77 m | 3.18 m x 2.77 m |
Interested?
Contact us for more information
Becky Li
Broker
201 Consumers Rd., Ste. 205
Toronto, Ontario M2J 4G8
