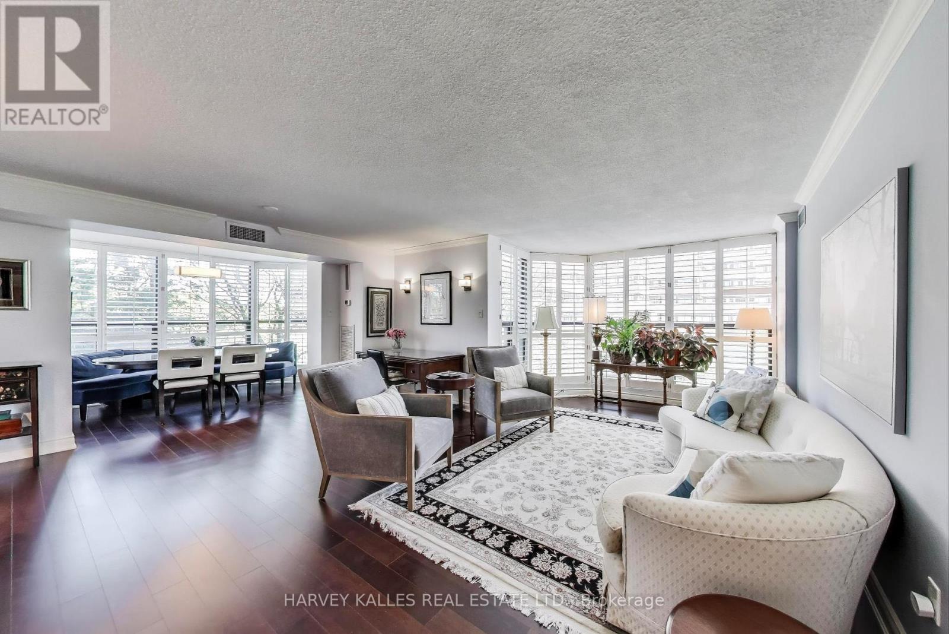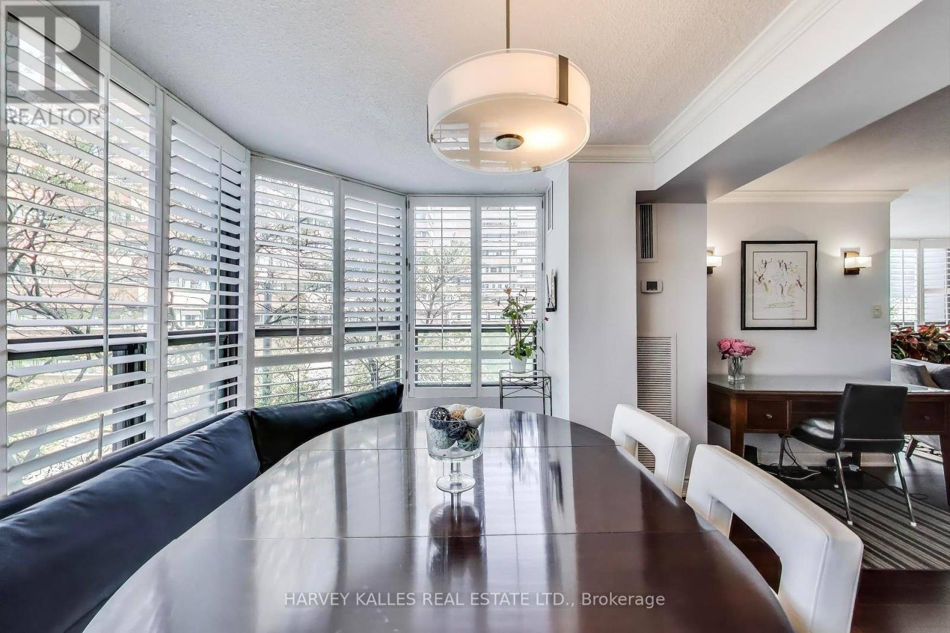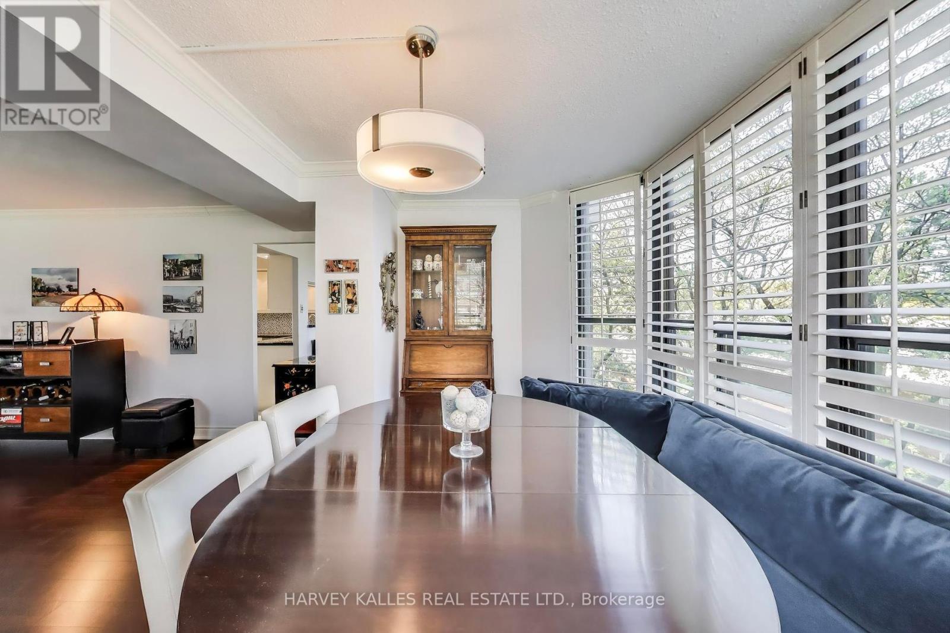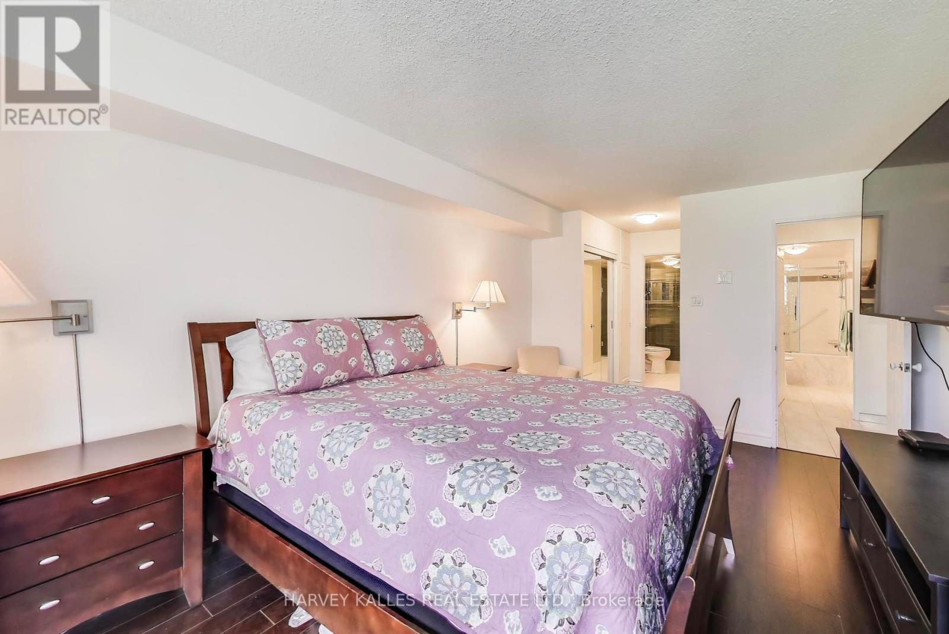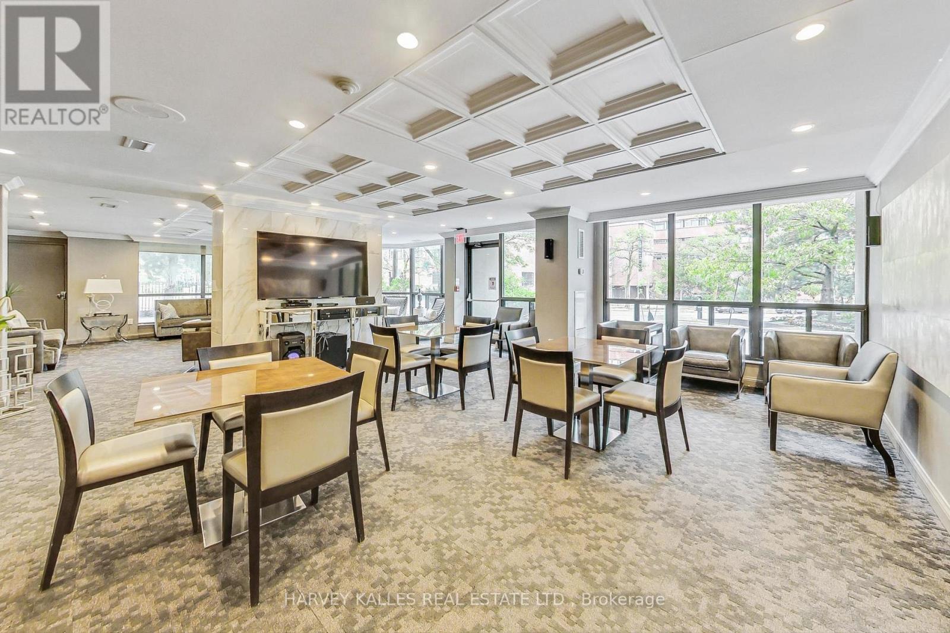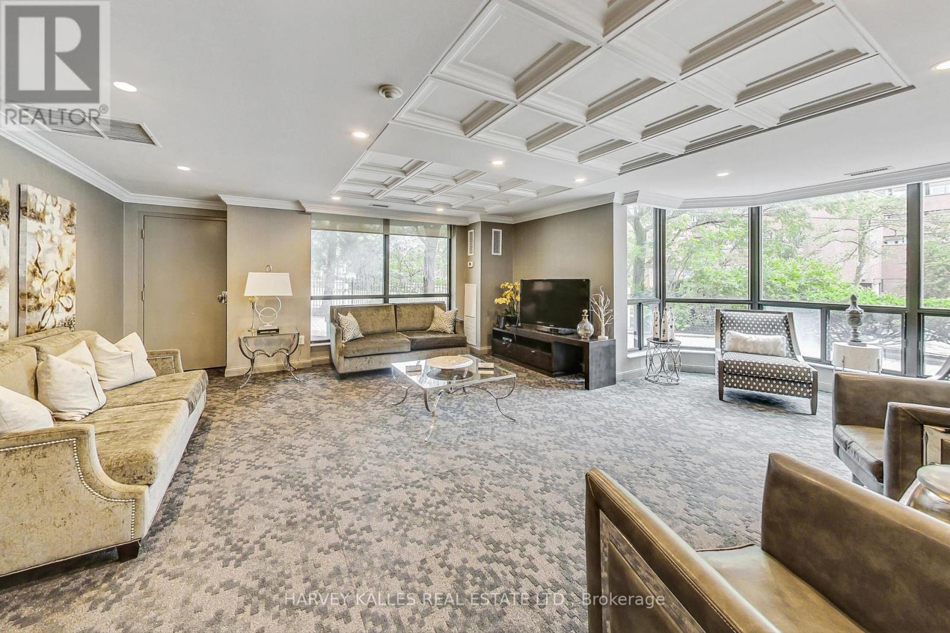409 - 33 Elmhurst Avenue Toronto, Ontario M2N 6G8
$949,000Maintenance, Cable TV, Common Area Maintenance, Heat, Electricity, Insurance, Parking, Water
$1,228.88 Monthly
Maintenance, Cable TV, Common Area Maintenance, Heat, Electricity, Insurance, Parking, Water
$1,228.88 MonthlyLuxury urban living at Atrium One Condominium at the heart of Yonge and Sheppard in North York. This beautiful 2 Bedroom, open living room, dining room, solarium, eat-in modern kitchen and Family room. 2 magnificent bay windows looking into the trees, perfect for soaking in natural light. Primary bedroom has his and hers closet and luxurious 3 piece ensuite. Both bedrooms access a beautiful oversized balcony. 4 piece bathroom with full size washer and dryer. Ensuite storage locker and fabulous parking spot for easy access. This rarely available corner suite with expansive balcony offers modern elegance and tranquility in this vibrant community. Maintenance fee include all utilities, tv and internet. You will enjoy access to renovated amenities, immediate transit access, incredible parks, trails, convenient groceries, an art center, mall, entertainment options and more just steps away, this is truly a dream location in a residence that is very well managed. Just Move Right in! (id:61852)
Property Details
| MLS® Number | C12178122 |
| Property Type | Single Family |
| Neigbourhood | Lansing-Westgate |
| Community Name | Lansing-Westgate |
| AmenitiesNearBy | Hospital, Park, Public Transit |
| CommunityFeatures | Pets Not Allowed, Community Centre |
| Features | Balcony |
| ParkingSpaceTotal | 1 |
| Structure | Squash & Raquet Court |
Building
| BathroomTotal | 2 |
| BedroomsAboveGround | 2 |
| BedroomsTotal | 2 |
| Amenities | Exercise Centre, Sauna, Car Wash, Party Room, Security/concierge |
| Appliances | Dryer, Freezer, Microwave, Stove, Washer, Whirlpool, Window Coverings, Refrigerator |
| CoolingType | Central Air Conditioning |
| ExteriorFinish | Concrete |
| FlooringType | Hardwood |
| HeatingFuel | Natural Gas |
| HeatingType | Forced Air |
| SizeInterior | 1400 - 1599 Sqft |
| Type | Apartment |
Parking
| Underground | |
| Garage |
Land
| Acreage | No |
| LandAmenities | Hospital, Park, Public Transit |
Rooms
| Level | Type | Length | Width | Dimensions |
|---|---|---|---|---|
| Main Level | Living Room | 6.19 m | 5.94 m | 6.19 m x 5.94 m |
| Main Level | Dining Room | 6.19 m | 5.94 m | 6.19 m x 5.94 m |
| Main Level | Kitchen | 4.39 m | 3.05 m | 4.39 m x 3.05 m |
| Main Level | Solarium | 3.99 m | 2.26 m | 3.99 m x 2.26 m |
| Main Level | Family Room | 4.45 m | 3.69 m | 4.45 m x 3.69 m |
| Main Level | Primary Bedroom | 4.7 m | 3.44 m | 4.7 m x 3.44 m |
| Main Level | Bedroom 2 | 4.05 m | 2.83 m | 4.05 m x 2.83 m |
Interested?
Contact us for more information
Mindy Kline
Broker
2145 Avenue Road
Toronto, Ontario M5M 4B2











