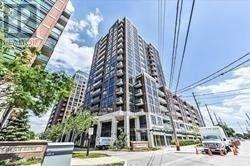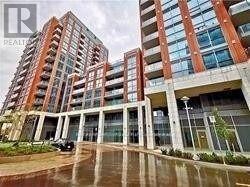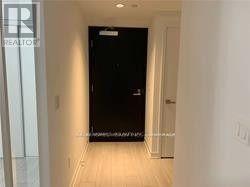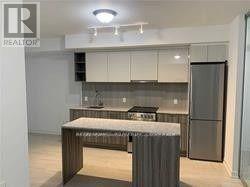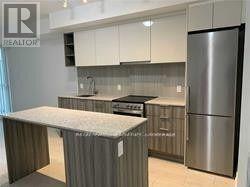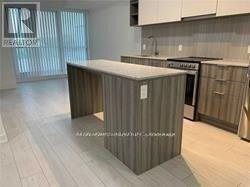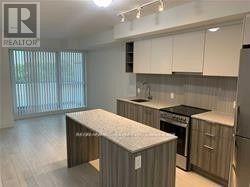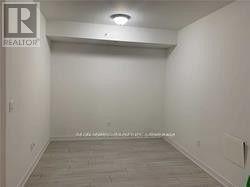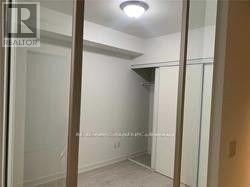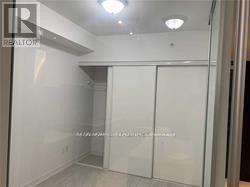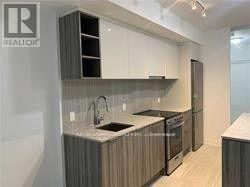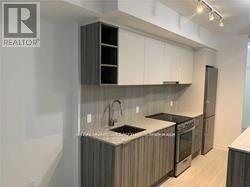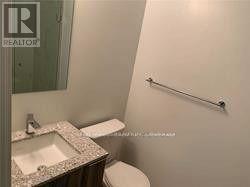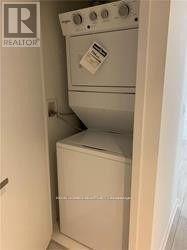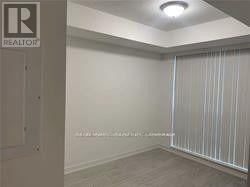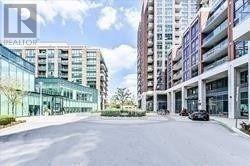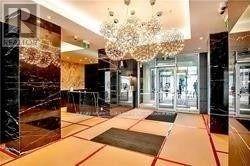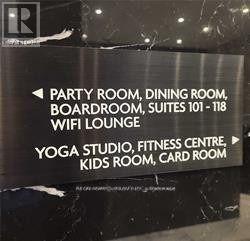409 - 31 Tippett Road Toronto, Ontario M3H 0C8
3 Bedroom
2 Bathroom
700 - 799 sqft
Central Air Conditioning
Forced Air
$2,800 Monthly
Luxurious, 2 Bed 2 Bath + Study. 9' Smooth Ceilings, Custom Kitchen Cabinetry, Kitchen Island W/ Quartz Counter Top, Steps To Wilson Subway Station, Easy Access To Hwy 401, Allen Rd, Yorkdale Mall, Humber River Hospital, Grocery Stores, Shops, Restaurants, Costco & Parks. (id:61852)
Property Details
| MLS® Number | C12452250 |
| Property Type | Single Family |
| Neigbourhood | Clanton Park |
| Community Name | Clanton Park |
| CommunityFeatures | Pets Not Allowed |
| Features | Balcony |
| ParkingSpaceTotal | 1 |
Building
| BathroomTotal | 2 |
| BedroomsAboveGround | 2 |
| BedroomsBelowGround | 1 |
| BedroomsTotal | 3 |
| Age | 0 To 5 Years |
| Amenities | Security/concierge, Exercise Centre |
| Appliances | Dishwasher, Dryer, Microwave, Range, Stove, Washer, Refrigerator |
| BasementType | None |
| CoolingType | Central Air Conditioning |
| ExteriorFinish | Concrete |
| FlooringType | Laminate |
| HeatingFuel | Natural Gas |
| HeatingType | Forced Air |
| SizeInterior | 700 - 799 Sqft |
| Type | Apartment |
Parking
| Underground | |
| Garage |
Land
| Acreage | No |
Rooms
| Level | Type | Length | Width | Dimensions |
|---|---|---|---|---|
| Flat | Living Room | 3.21 m | 2.74 m | 3.21 m x 2.74 m |
| Flat | Dining Room | 3.21 m | 2.74 m | 3.21 m x 2.74 m |
| Flat | Kitchen | 3.35 m | 2.59 m | 3.35 m x 2.59 m |
| Flat | Primary Bedroom | 3.05 m | 2.47 m | 3.05 m x 2.47 m |
| Flat | Bedroom 2 | 2.56 m | 2.42 m | 2.56 m x 2.42 m |
| Flat | Study | 2.49 m | 2.41 m | 2.49 m x 2.41 m |
https://www.realtor.ca/real-estate/28967130/409-31-tippett-road-toronto-clanton-park-clanton-park
Interested?
Contact us for more information
Seelan Siva Aiyadurai
Broker
Reon Homes Realty Inc.
25 Karachi Drive #18
Markham, Ontario L3S 0B5
25 Karachi Drive #18
Markham, Ontario L3S 0B5
Jeyanthe Sritharan
Broker
Reon Homes Realty Inc.
25 Karachi Drive #18
Markham, Ontario L3S 0B5
25 Karachi Drive #18
Markham, Ontario L3S 0B5
