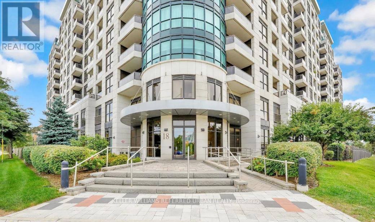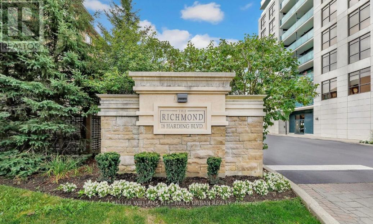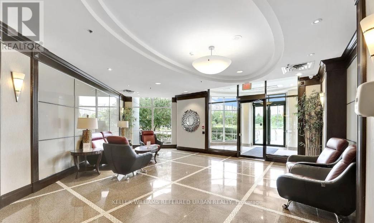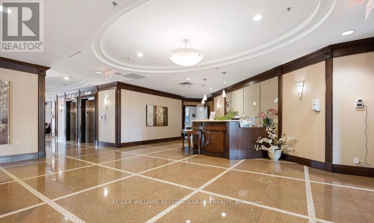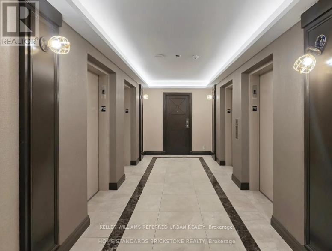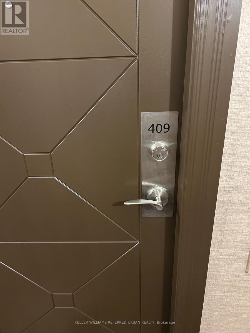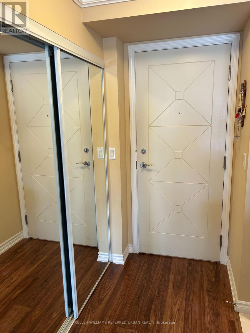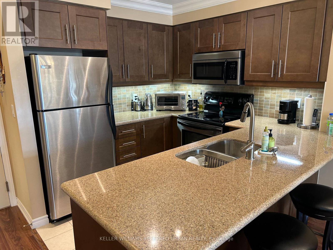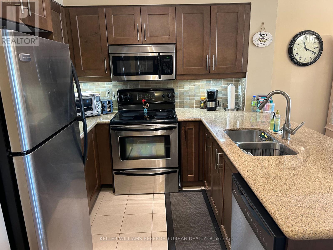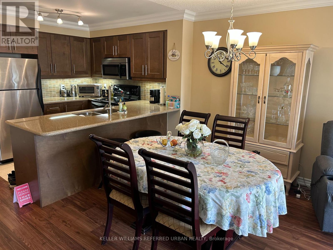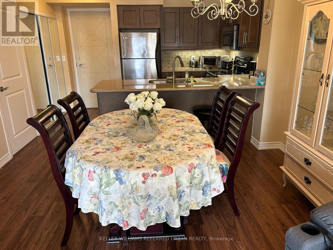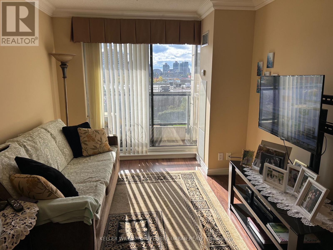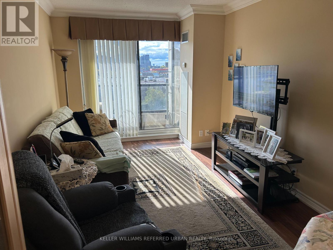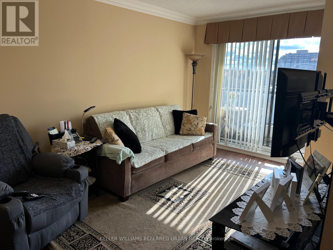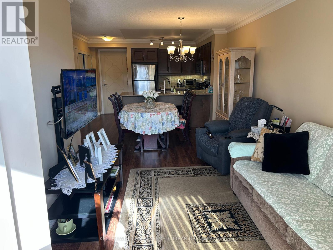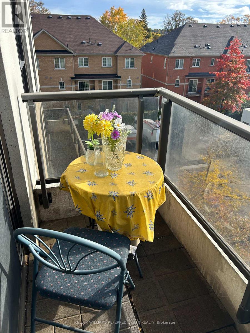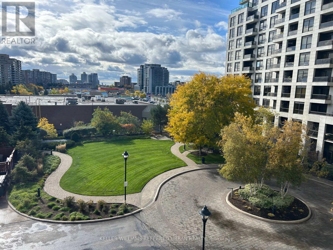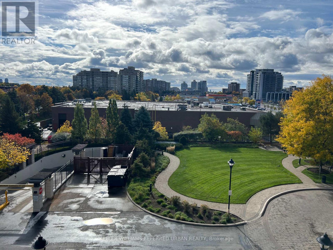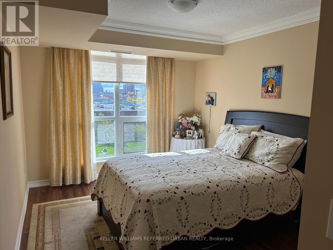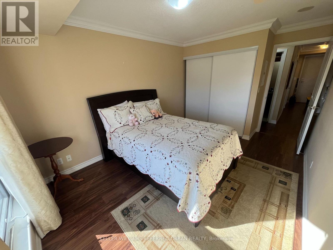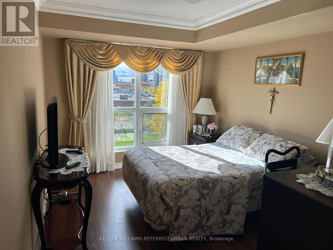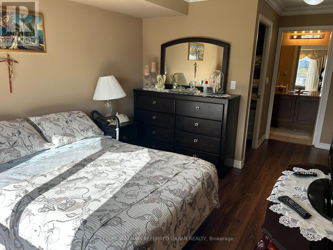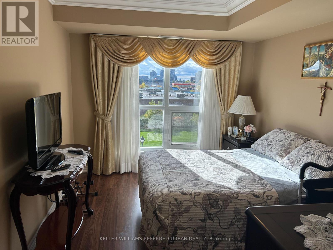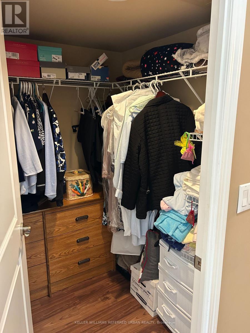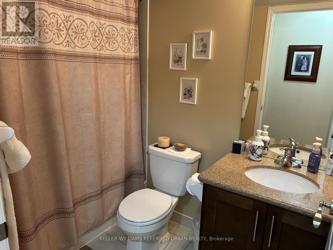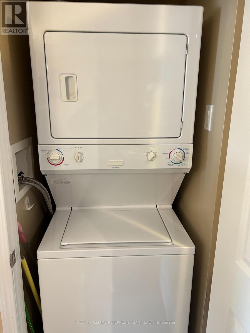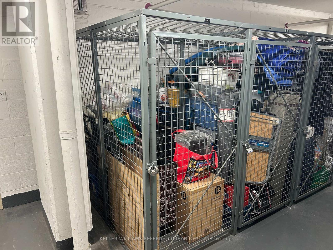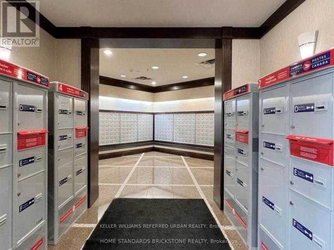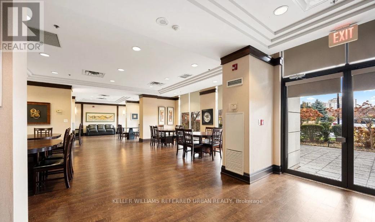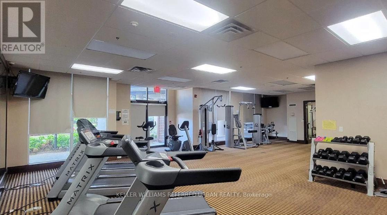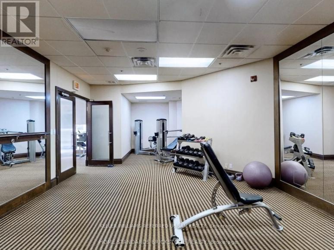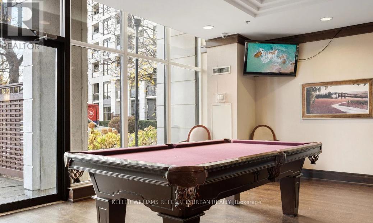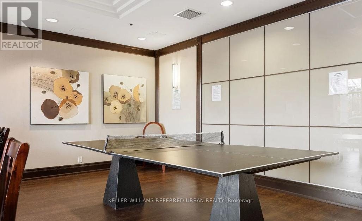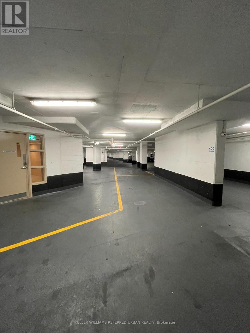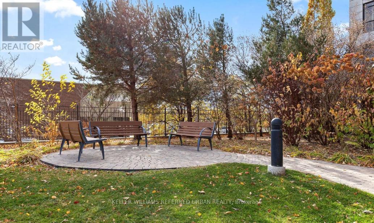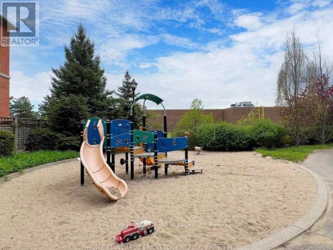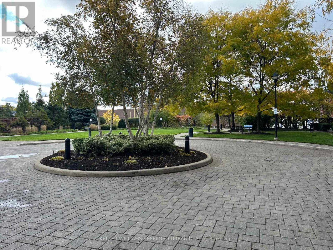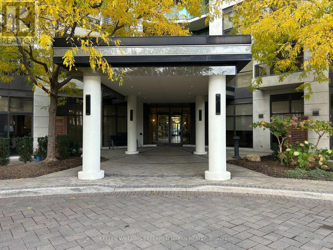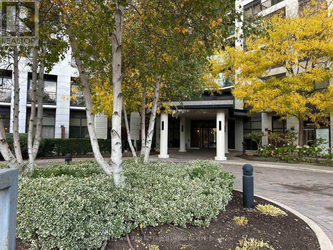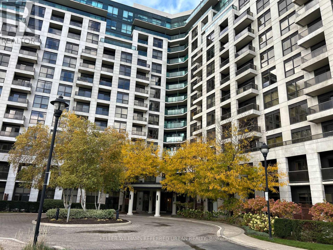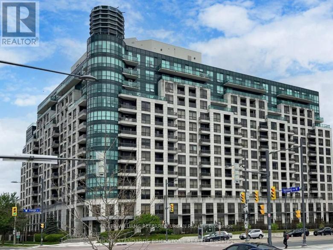409 - 18 Harding Boulevard Richmond Hill, Ontario L4C 0T3
$2,850 Monthly
Welcome home to "The Richmond", a luxury condo building built by Greenpark. This beautiful, sun-filled, south facing unit has everything to make your rental experience enjoyable, comfortable and proud to call home. With approximately 897 sq.ft. of living space, there is plenty of room for all your needs. The Kitchen area features stainless steel appliances, plenty of counter/cupboard space and a large granite breakfast bar area. There is a separate dining area to enjoy meals together that opens to a bright living area with walkout to a clear, unobstructed south facing balcony to enjoy those warm summer months or cool spring and fall evenings. Both the primary and second bedroom are spacious and feature plenty of closet space! The primary bedroom has a walk-in closet and a 3-piece ensuite. The laminate flooring throughout makes clean-up day easy! The unit comes with a premium parking space location right next to the elevator doors and a separate locker storage unit to ensure that those winter tires and additional items are close by to access. Located in the heart of Richmond Hill close to transit, shopping, schools, hospital, library and other essential amenities make this unit the perfect place to call home! (id:61852)
Property Details
| MLS® Number | N12483831 |
| Property Type | Single Family |
| Neigbourhood | Yongehurst |
| Community Name | Harding |
| AmenitiesNearBy | Hospital, Public Transit, Schools, Park |
| CommunityFeatures | Pets Allowed With Restrictions |
| Features | Elevator, Balcony, Carpet Free |
| ParkingSpaceTotal | 1 |
| Structure | Playground |
| ViewType | View |
Building
| BathroomTotal | 2 |
| BedroomsAboveGround | 2 |
| BedroomsTotal | 2 |
| Age | 16 To 30 Years |
| Amenities | Security/concierge, Recreation Centre, Exercise Centre, Party Room, Storage - Locker |
| Appliances | Dishwasher, Dryer, Microwave, Stove, Washer, Window Coverings, Refrigerator |
| BasementType | None |
| CoolingType | Central Air Conditioning |
| ExteriorFinish | Concrete |
| FlooringType | Laminate, Ceramic |
| HeatingFuel | Natural Gas |
| HeatingType | Forced Air |
| SizeInterior | 800 - 899 Sqft |
| Type | Apartment |
Parking
| Underground | |
| Garage |
Land
| Acreage | No |
| LandAmenities | Hospital, Public Transit, Schools, Park |
Rooms
| Level | Type | Length | Width | Dimensions |
|---|---|---|---|---|
| Main Level | Living Room | 3.5 m | 2.9 m | 3.5 m x 2.9 m |
| Main Level | Dining Room | 2.65 m | 2.65 m | 2.65 m x 2.65 m |
| Main Level | Kitchen | 2.75 m | 2.65 m | 2.75 m x 2.65 m |
| Main Level | Primary Bedroom | 3.8 m | 3 m | 3.8 m x 3 m |
| Main Level | Bedroom 2 | 3.85 m | 2.9 m | 3.85 m x 2.9 m |
https://www.realtor.ca/real-estate/29035864/409-18-harding-boulevard-richmond-hill-harding-harding
Interested?
Contact us for more information
Carlo Antonio Sconza
Salesperson
156 Duncan Mill Rd Unit 1
Toronto, Ontario M3B 3N2
