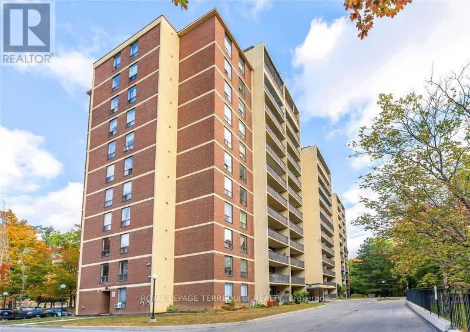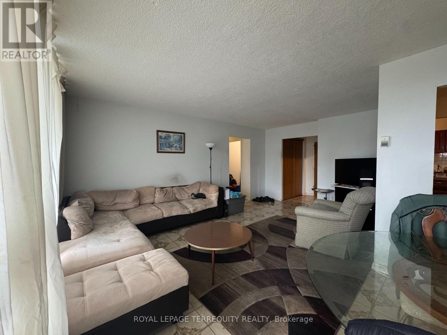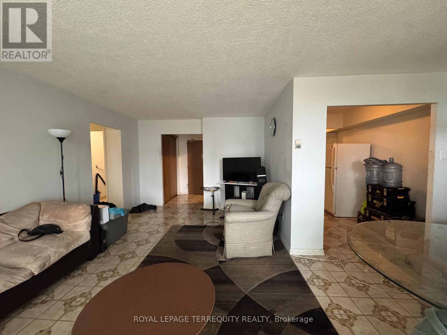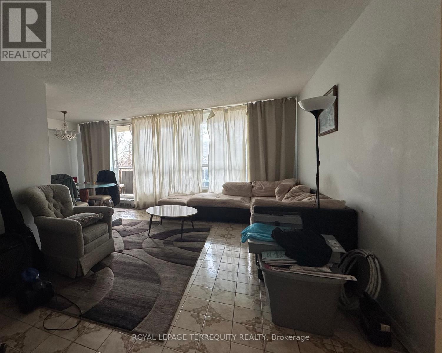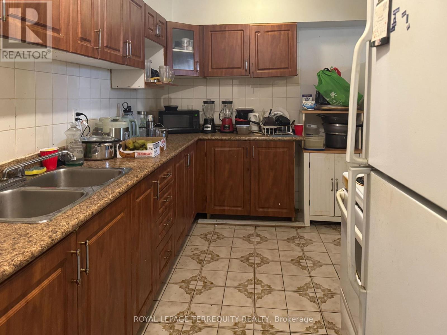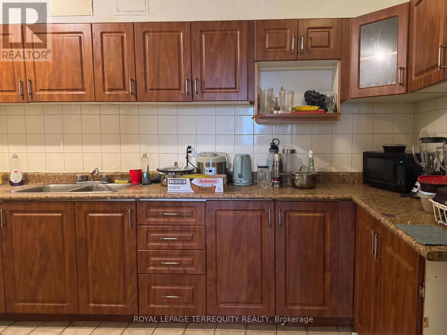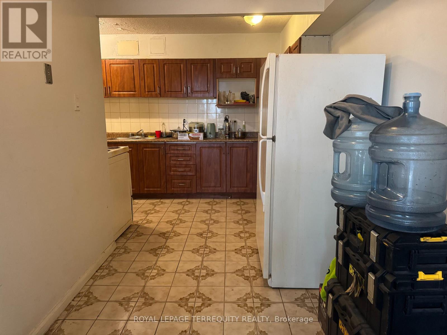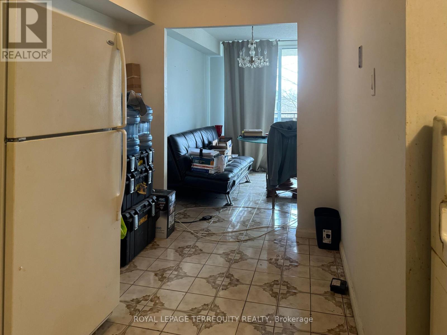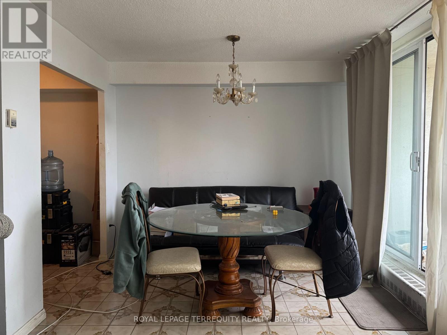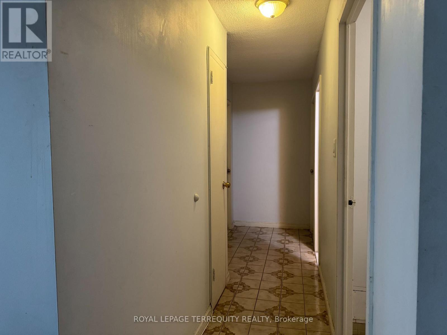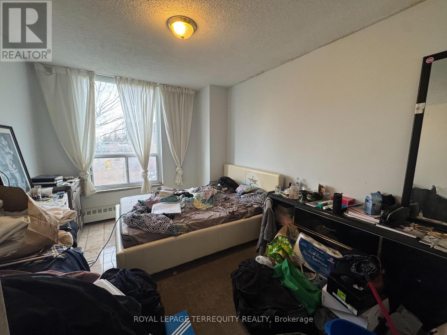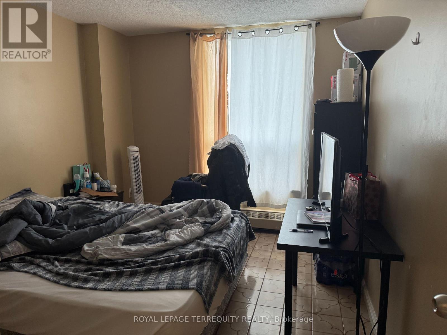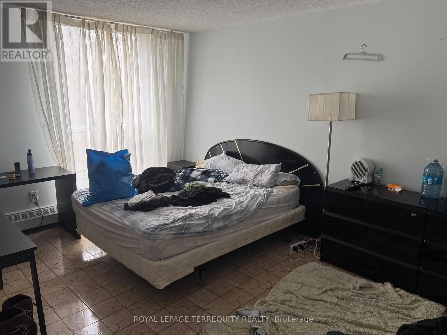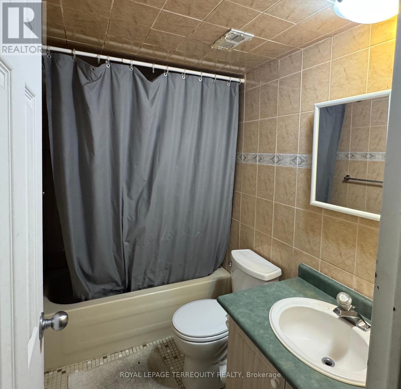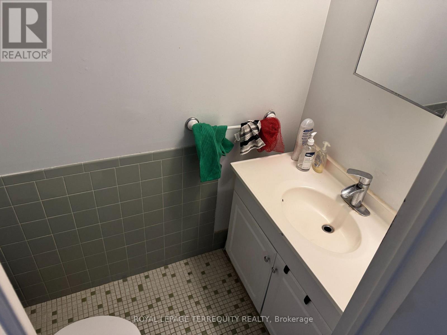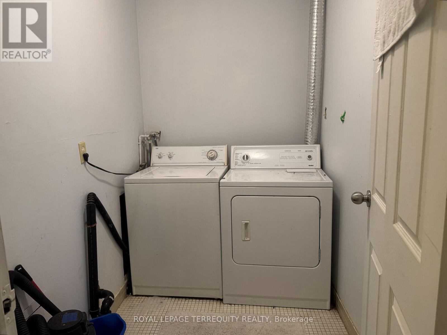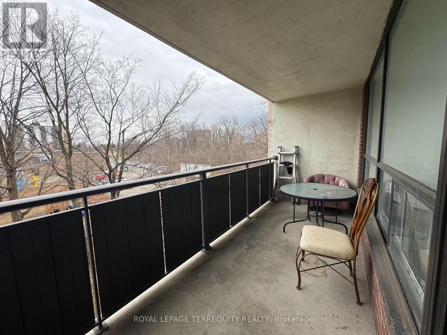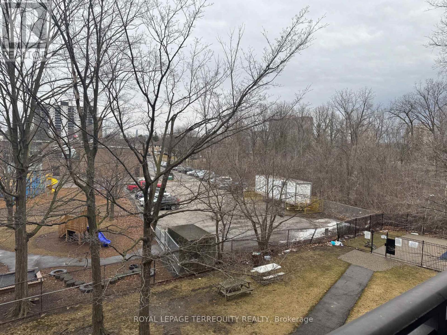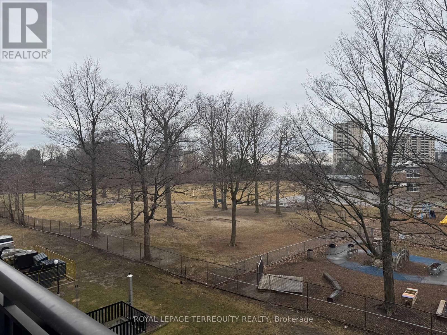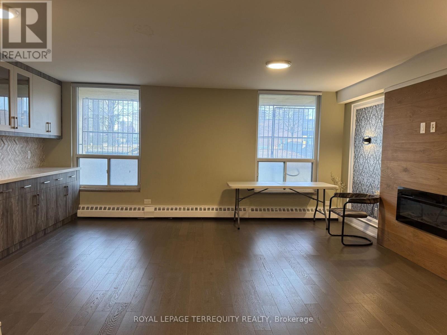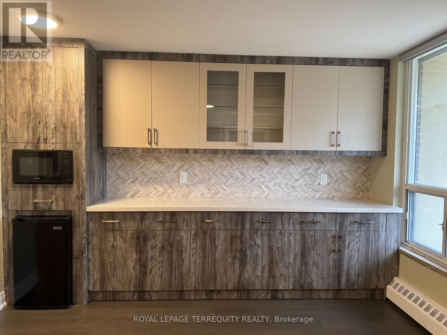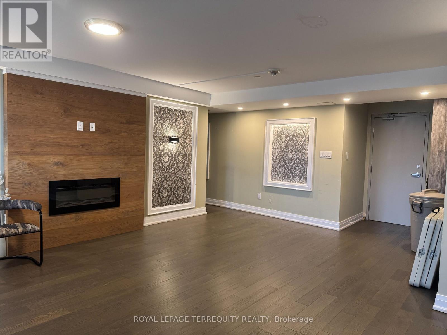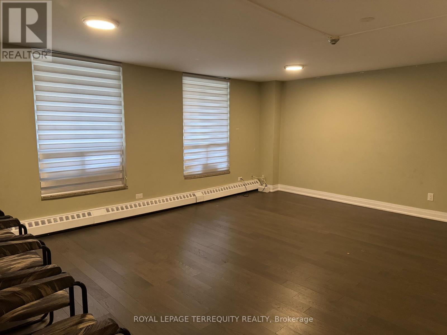409 - 15 London Green Court Toronto, Ontario M3N 1K4
$469,900Maintenance, Heat, Electricity, Water, Common Area Maintenance, Insurance, Parking
$993.14 Monthly
Maintenance, Heat, Electricity, Water, Common Area Maintenance, Insurance, Parking
$993.14 MonthlyLocated on Top of Derrydowns Park and its many scenic trails! This bright and spacious corner unit offers the perfect blend of nature and city living. It features 3 bedrooms, 2 bathrooms, a generous living and dining area with a walkout balcony, eat-in kitchen and Huge ensuite laundry. The all-inclusive maintenance fee covers premium cable and high-speed internet. Conveniently situated minutes from York University, major highways, subway stations, and shopping- excellent choice of Combination Urban living and Pure Nature! (id:61852)
Property Details
| MLS® Number | W12307500 |
| Property Type | Single Family |
| Neigbourhood | Glenfield-Jane Heights |
| Community Name | Glenfield-Jane Heights |
| AmenitiesNearBy | Park |
| CommunityFeatures | Pets Allowed With Restrictions |
| Features | Cul-de-sac, Wooded Area, Conservation/green Belt, Balcony, Carpet Free |
| ParkingSpaceTotal | 1 |
| PoolType | Outdoor Pool |
| ViewType | Valley View |
Building
| BathroomTotal | 2 |
| BedroomsAboveGround | 3 |
| BedroomsTotal | 3 |
| Amenities | Exercise Centre, Sauna, Visitor Parking, Party Room |
| Appliances | Dryer, Stove, Washer, Window Coverings, Refrigerator |
| BasementType | None |
| CoolingType | None |
| ExteriorFinish | Brick |
| FlooringType | Ceramic |
| HalfBathTotal | 1 |
| HeatingFuel | Electric |
| HeatingType | Baseboard Heaters |
| SizeInterior | 1000 - 1199 Sqft |
| Type | Apartment |
Parking
| Underground | |
| Garage |
Land
| Acreage | No |
| LandAmenities | Park |
| ZoningDescription | Residential |
Rooms
| Level | Type | Length | Width | Dimensions |
|---|---|---|---|---|
| Main Level | Living Room | 5.44 m | 3.53 m | 5.44 m x 3.53 m |
| Main Level | Dining Room | 3.52 m | 2.25 m | 3.52 m x 2.25 m |
| Main Level | Kitchen | 3.72 m | 2.45 m | 3.72 m x 2.45 m |
| Main Level | Primary Bedroom | 4.61 m | 3.24 m | 4.61 m x 3.24 m |
| Main Level | Bedroom 2 | 3.04 m | 3.52 m | 3.04 m x 3.52 m |
| Main Level | Bedroom 3 | 3.04 m | 3.34 m | 3.04 m x 3.34 m |
| Main Level | Laundry Room | 5.08 m | 2.45 m | 5.08 m x 2.45 m |
Interested?
Contact us for more information
Mikhael Khinkis
Salesperson
