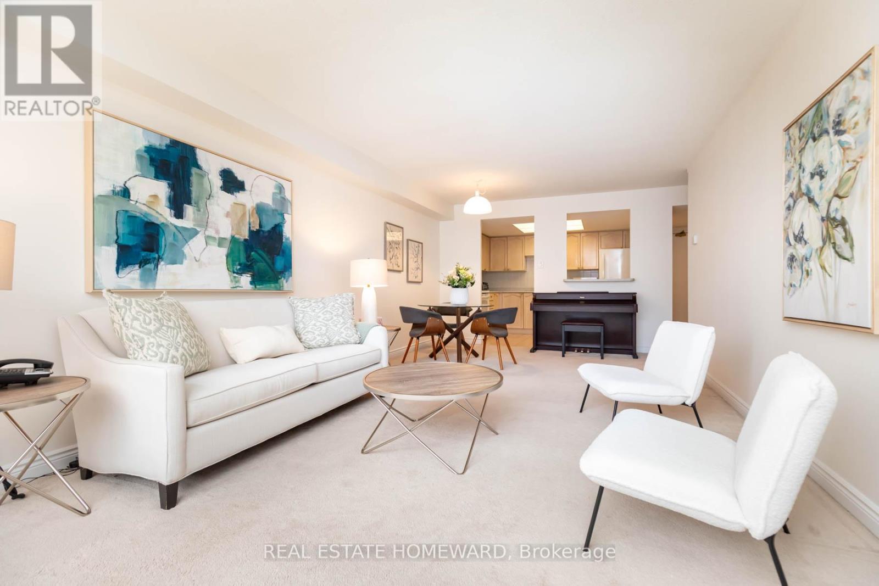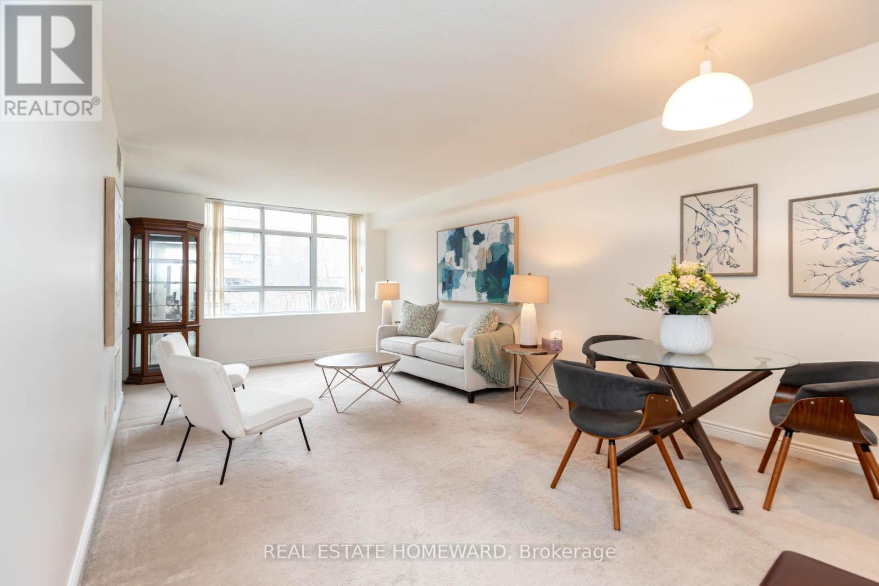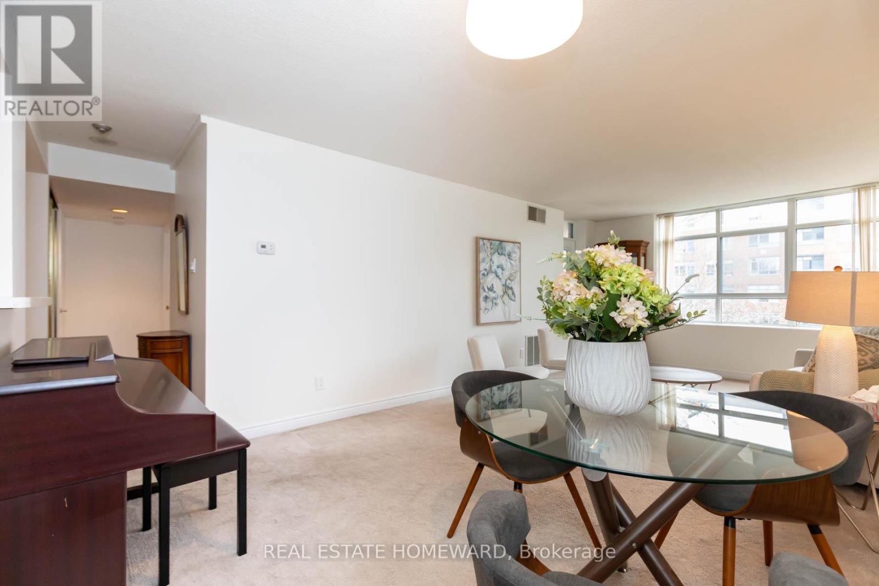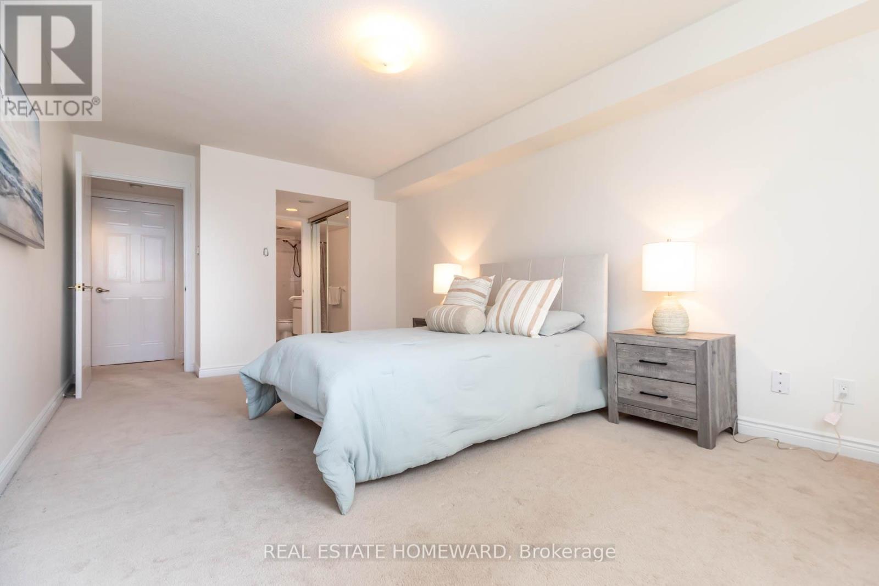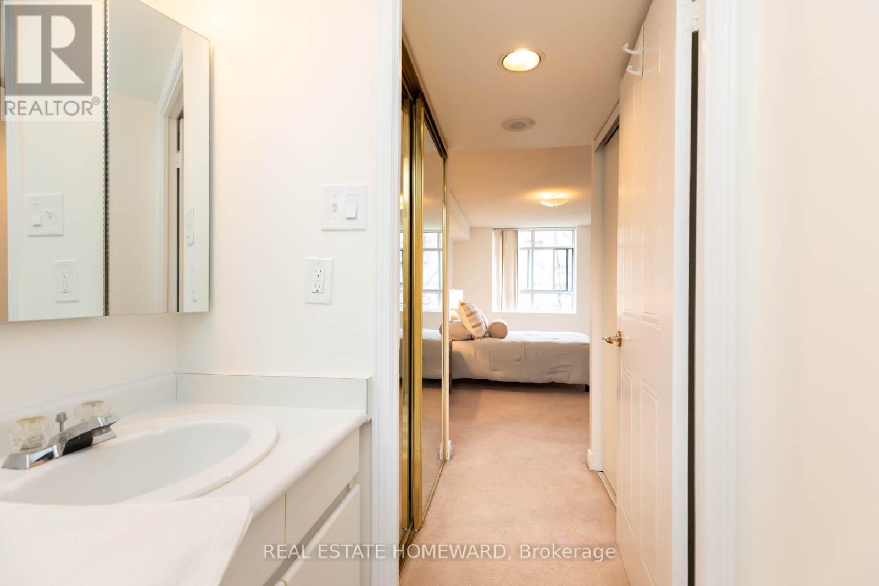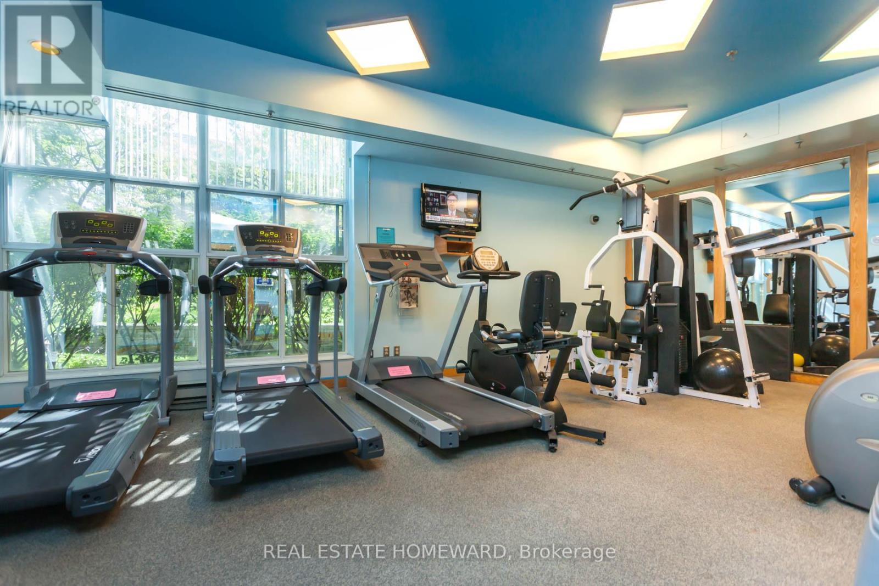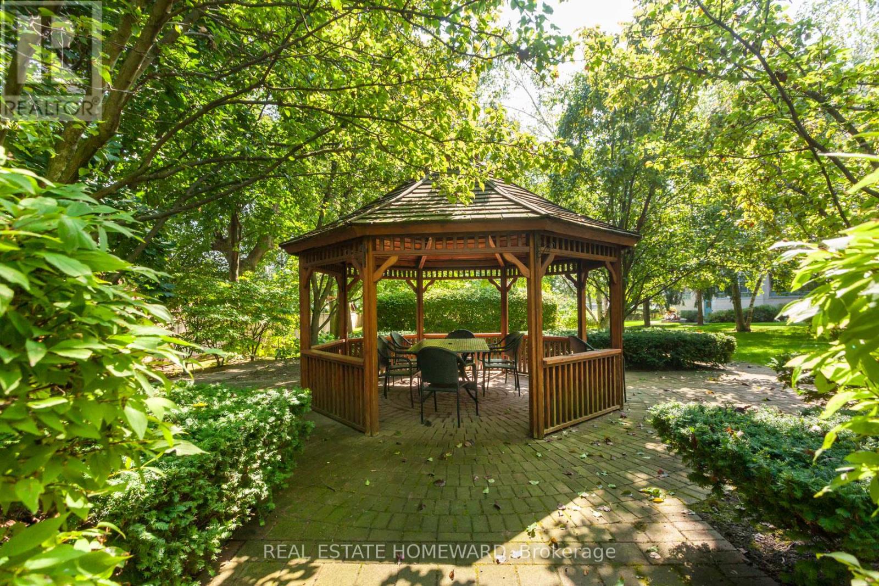409 - 1093 Kingston Rd Avenue Toronto, Ontario M1N 4E2
$859,000Maintenance, Heat, Common Area Maintenance, Insurance, Water, Parking, Electricity
$883.36 Monthly
Maintenance, Heat, Common Area Maintenance, Insurance, Water, Parking, Electricity
$883.36 MonthlyBeautiful Spacious 2 Bedroom 2 Bathroom Suite in the Highly Sought-After Henley Gardens .This pristinely cared-for residence features a large kitchen, complemented by an open-concept living and dining area that opens onto a private balcony. Two Generously Sized bedrooms with An Ensuite Bathroom adjacent to the Primary Bedroom. Enjoy the convenience of parking and a locker. Residents have access to top-tier amenities, including a gym, sauna, party room, library, and beautifully landscaped gardens with BBQ areas. (id:61852)
Property Details
| MLS® Number | E12135506 |
| Property Type | Single Family |
| Neigbourhood | Scarborough |
| Community Name | Birchcliffe-Cliffside |
| AmenitiesNearBy | Beach, Golf Nearby, Park, Public Transit, Place Of Worship |
| CommunityFeatures | Pet Restrictions, Community Centre |
| Features | Balcony |
| ParkingSpaceTotal | 1 |
Building
| BathroomTotal | 2 |
| BedroomsAboveGround | 2 |
| BedroomsTotal | 2 |
| Amenities | Storage - Locker, Security/concierge |
| Appliances | Dishwasher, Dryer, Stove, Washer, Refrigerator |
| CoolingType | Central Air Conditioning |
| ExteriorFinish | Brick |
| FlooringType | Tile |
| HeatingFuel | Natural Gas |
| HeatingType | Forced Air |
| SizeInterior | 1000 - 1199 Sqft |
| Type | Apartment |
Parking
| Underground | |
| No Garage |
Land
| Acreage | No |
| LandAmenities | Beach, Golf Nearby, Park, Public Transit, Place Of Worship |
Rooms
| Level | Type | Length | Width | Dimensions |
|---|---|---|---|---|
| Main Level | Living Room | 4.16 m | 3.67 m | 4.16 m x 3.67 m |
| Main Level | Dining Room | 3.67 m | 2.63 m | 3.67 m x 2.63 m |
| Main Level | Kitchen | 3.59 m | 2.46 m | 3.59 m x 2.46 m |
| Main Level | Primary Bedroom | 5.24 m | 3.34 m | 5.24 m x 3.34 m |
| Main Level | Bedroom 2 | 3.69 m | 2.74 m | 3.69 m x 2.74 m |
Interested?
Contact us for more information
Eva Uniacke
Salesperson
1858 Queen Street E.
Toronto, Ontario M4L 1H1
Kathy Dempsey
Salesperson
1858 Queen Street E.
Toronto, Ontario M4L 1H1



