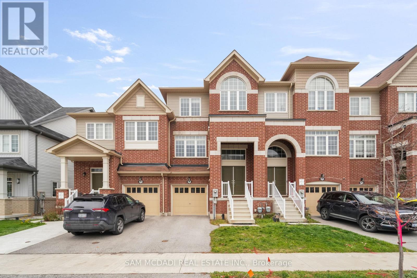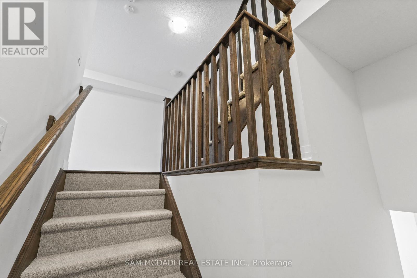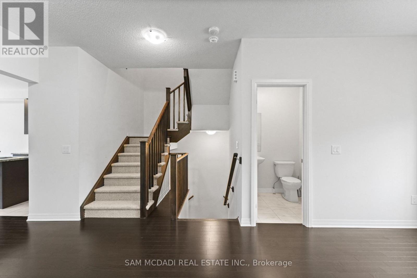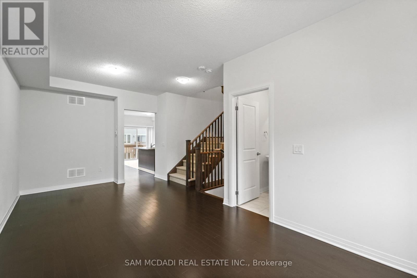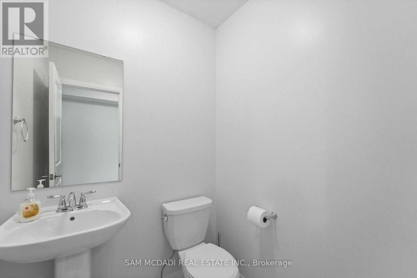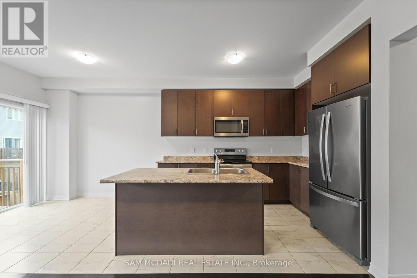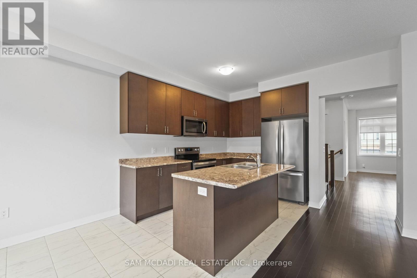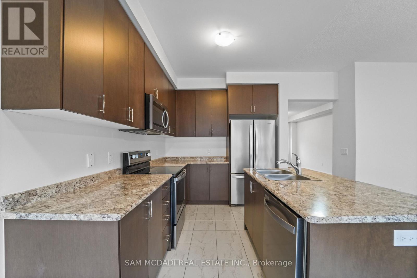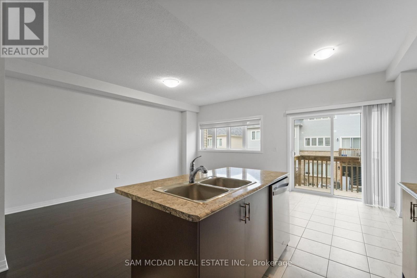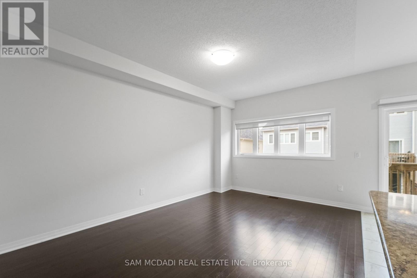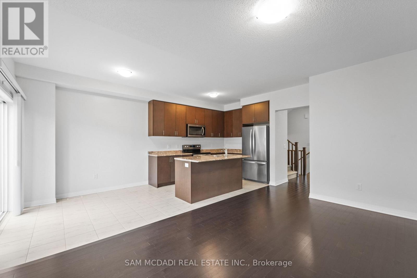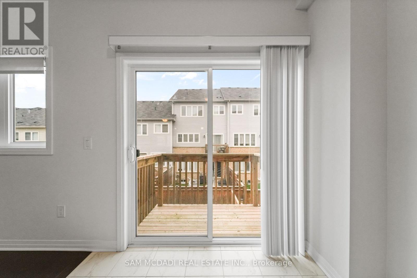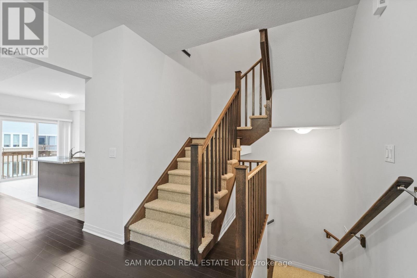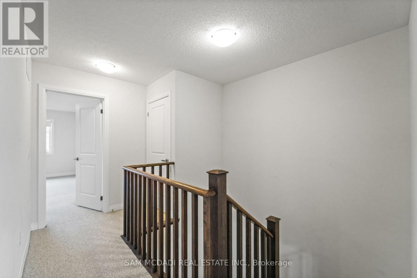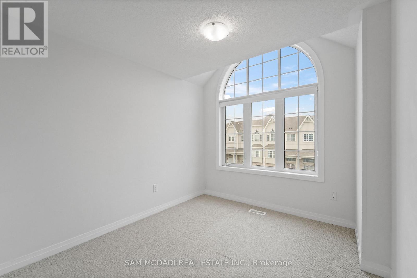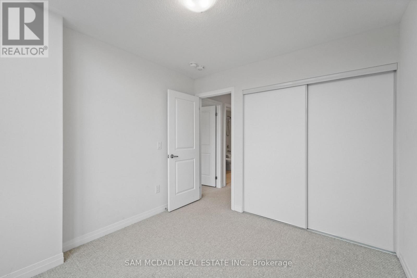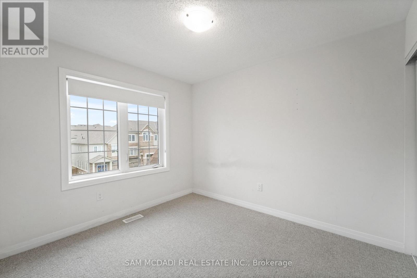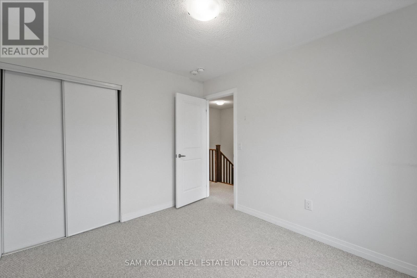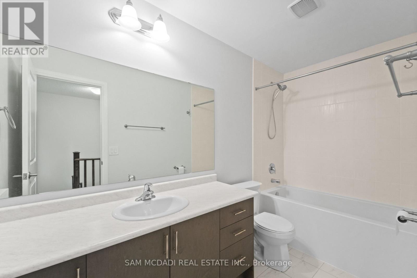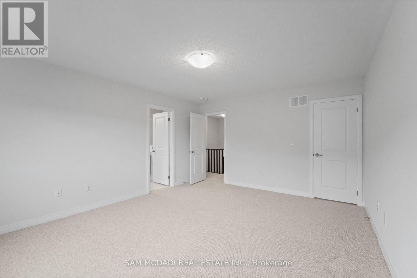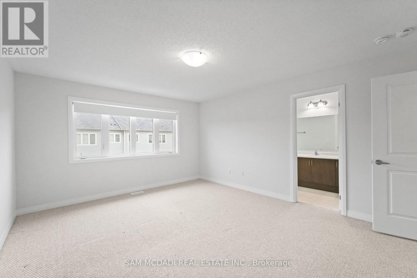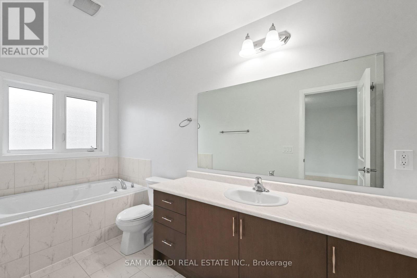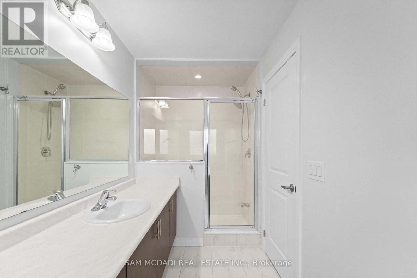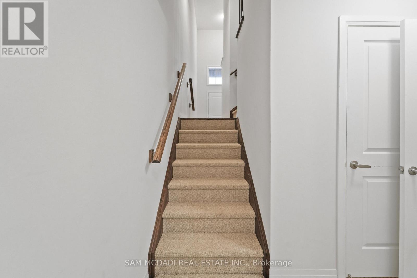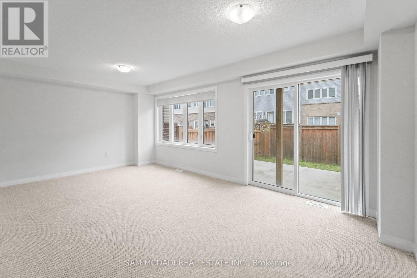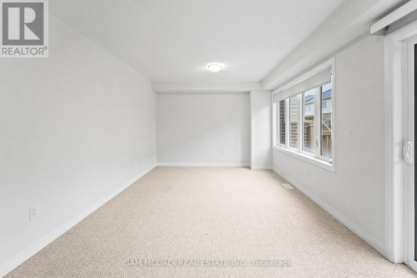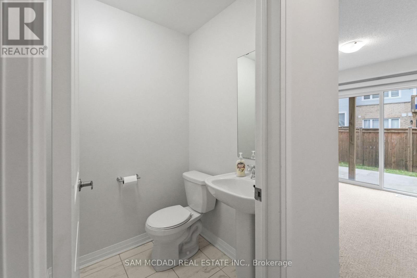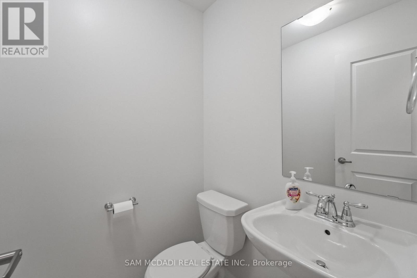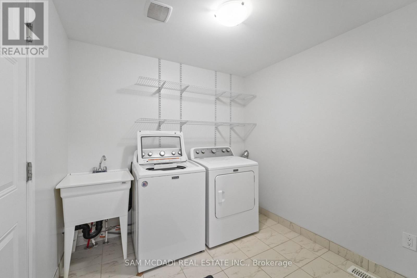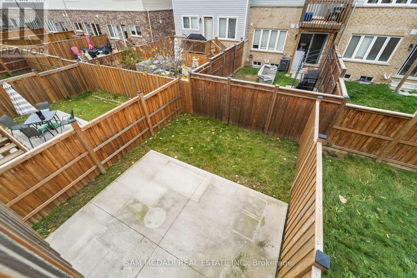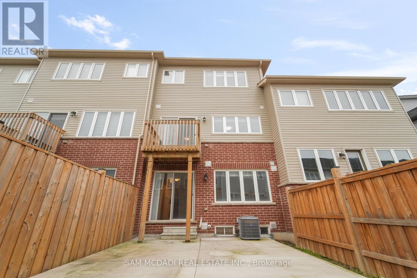4083 Canby Street Lincoln, Ontario L0R 1B4
$2,800 Monthly
Stunning 3+1 bedroom, 4 bathroom townhome offering 2,298 sq. ft. of modern, open-concept living. Main level features an elegant formal dining room with hardwood flooring throughout. Kitchen includes tile flooring, stainless steel appliances, and chestnut cabinetry. Bright and spacious living room with abundant natural light. Upper level offers 3 carpeted bedrooms, including a primary suite with walk-in closet and a 4-pc ensuite featuring a glass walk-in shower and soaker tub. Lower level includes a finished additional room (1+), ideal for an office, guest space, or recreation with a 2-pc powder room.. Fantastic location close to amenities. (id:61852)
Property Details
| MLS® Number | X12558272 |
| Property Type | Single Family |
| Community Name | 982 - Beamsville |
| ParkingSpaceTotal | 2 |
Building
| BathroomTotal | 4 |
| BedroomsAboveGround | 3 |
| BedroomsTotal | 3 |
| Appliances | Water Heater, Dishwasher, Dryer, Oven, Stove, Washer, Window Coverings, Refrigerator |
| BasementType | None |
| ConstructionStyleAttachment | Attached |
| CoolingType | Central Air Conditioning |
| ExteriorFinish | Brick |
| FlooringType | Carpeted, Hardwood |
| FoundationType | Block |
| HalfBathTotal | 2 |
| HeatingFuel | Natural Gas |
| HeatingType | Forced Air |
| StoriesTotal | 2 |
| SizeInterior | 2000 - 2500 Sqft |
| Type | Row / Townhouse |
| UtilityWater | Municipal Water |
Parking
| Garage |
Land
| Acreage | No |
| Sewer | Sanitary Sewer |
| SizeDepth | 90 Ft ,2 In |
| SizeFrontage | 20 Ft |
| SizeIrregular | 20 X 90.2 Ft |
| SizeTotalText | 20 X 90.2 Ft |
Rooms
| Level | Type | Length | Width | Dimensions |
|---|---|---|---|---|
| Second Level | Primary Bedroom | 4.04 m | 4.89 m | 4.04 m x 4.89 m |
| Second Level | Bedroom 2 | 2.84 m | 3.21 m | 2.84 m x 3.21 m |
| Second Level | Bedroom 3 | 2.84 m | 3.12 m | 2.84 m x 3.12 m |
| Main Level | Living Room | 4.77 m | 6.48 m | 4.77 m x 6.48 m |
| Main Level | Dining Room | 2.53 m | 2.64 m | 2.53 m x 2.64 m |
| Main Level | Family Room | 3.3 m | 5.33 m | 3.3 m x 5.33 m |
| Ground Level | Recreational, Games Room | 5.85 m | 3.38 m | 5.85 m x 3.38 m |
Utilities
| Sewer | Installed |
https://www.realtor.ca/real-estate/29117948/4083-canby-street-lincoln-beamsville-982-beamsville
Interested?
Contact us for more information
Sam Allan Mcdadi
Salesperson
110 - 5805 Whittle Rd
Mississauga, Ontario L4Z 2J1
Harry Nanda
Broker
110 - 5805 Whittle Rd
Mississauga, Ontario L4Z 2J1
