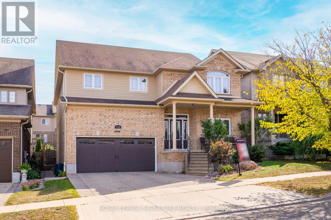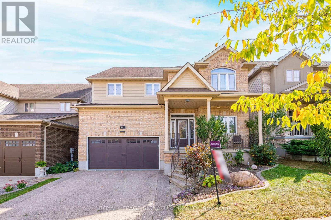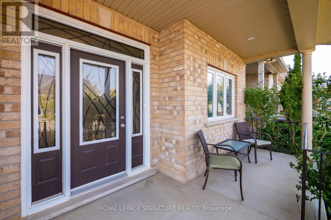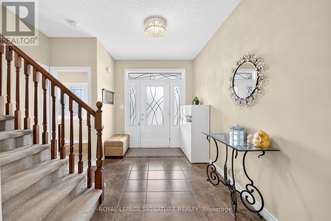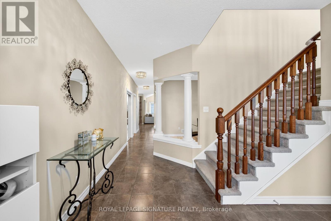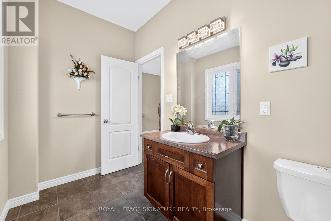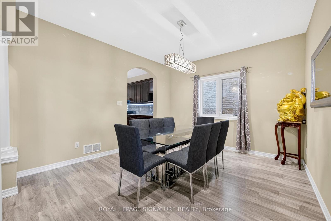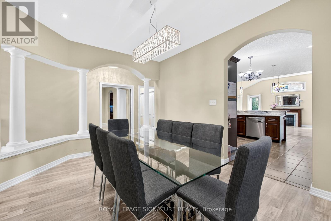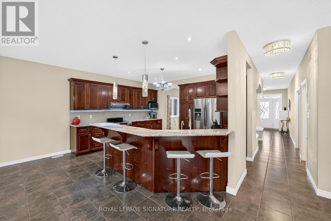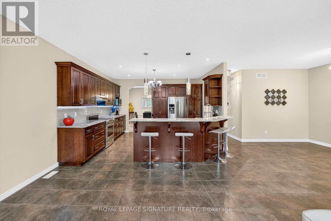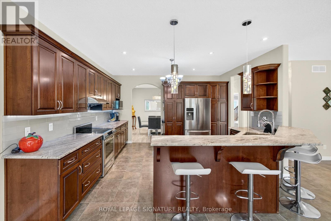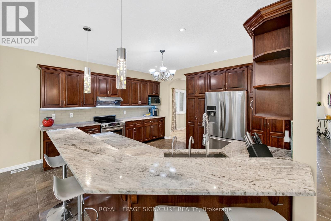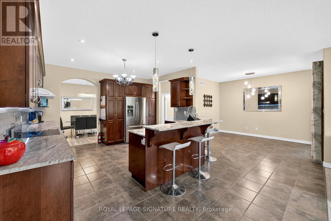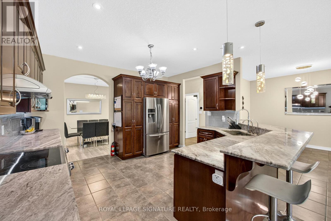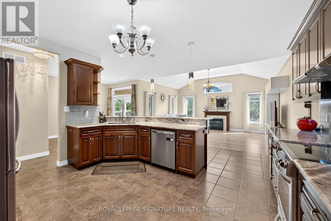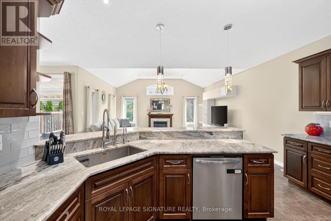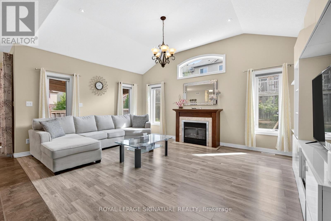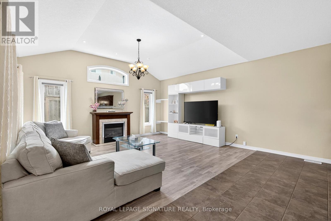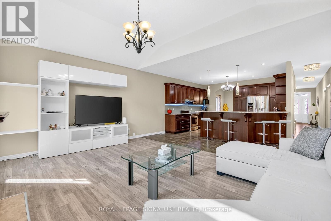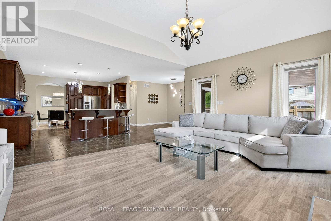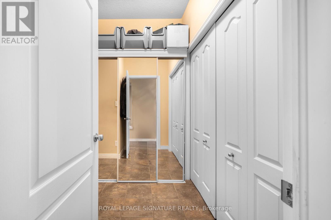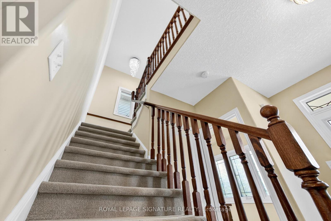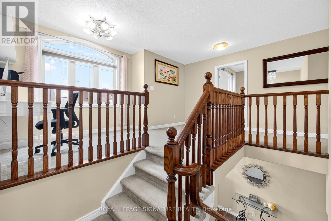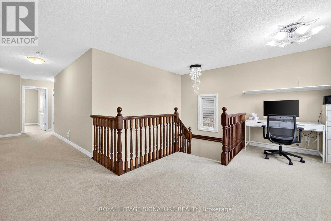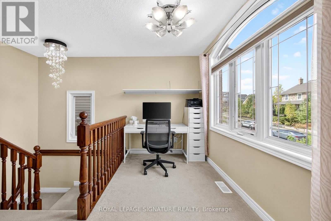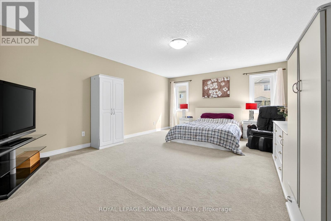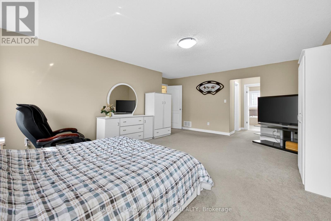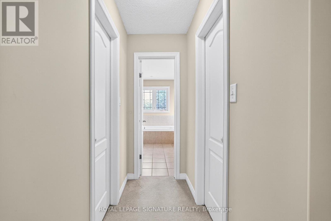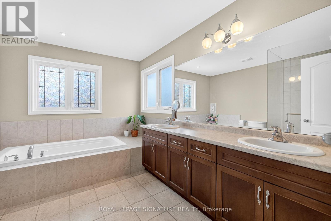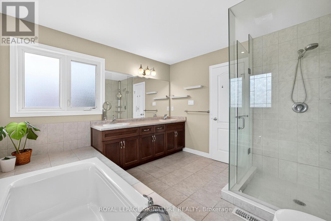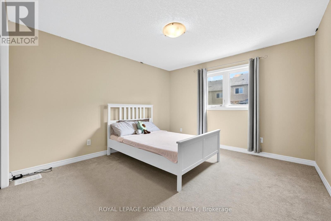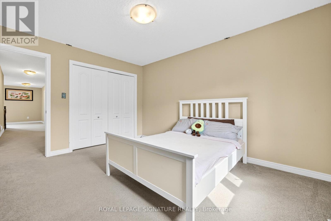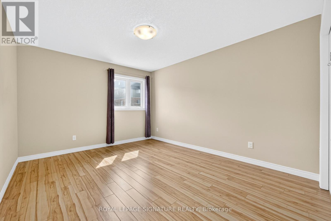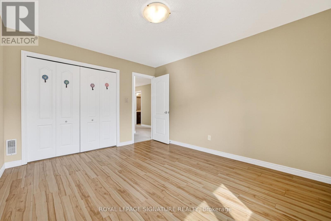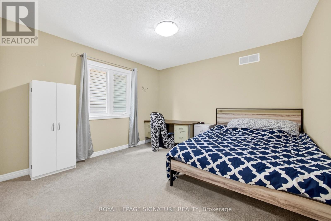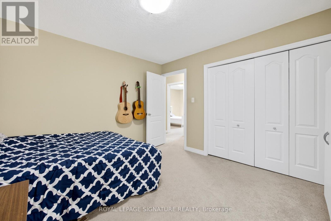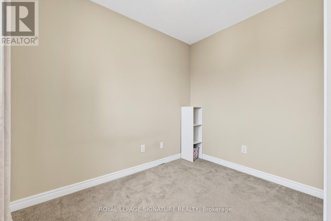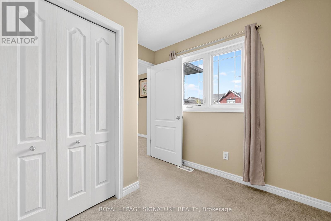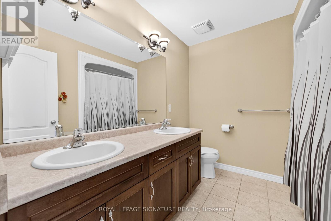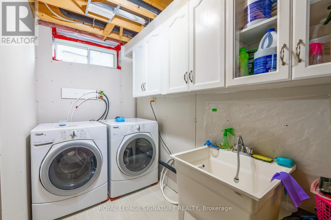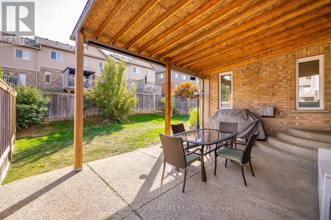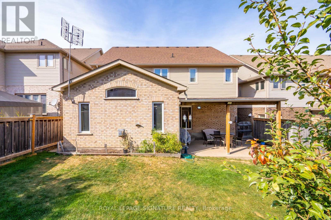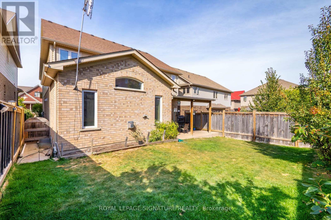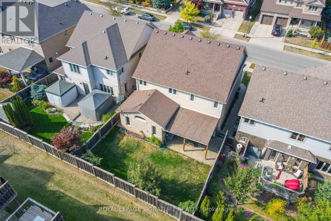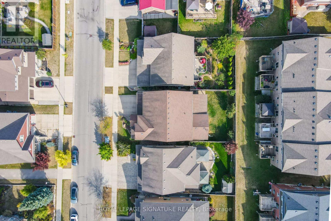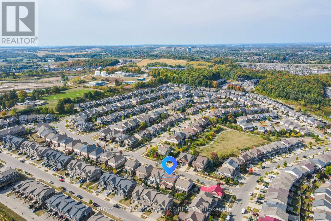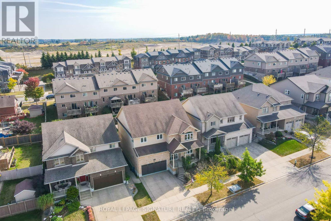408 Gravel Ridge Trail Kitchener, Ontario N2E 0B2
$1,250,000
Welcome to this beautiful and meticulously-maintained detached home offering 5 bedrooms, 3 bathrooms, and over 2900sf of finished living space. The main floor features an open-concept layout with a spacious living room, formal dining area, and convenient powder bathroom. Pot lights and light fixtures add warmth and character throughout. The kitchen is equipped with stainless steel appliances, a central breakfast island, and ample cabinetry, with direct access to the backyard. Upstairs, the primary suite includes 2 walk-in closets and 5-piece ensuite. You can find four additional spacious bedrooms upstairs, each offering generous closet space and natural lighting. A cozy nook provides the ideal spot for a home office and another 5-piece bathroom completes the upper level. The basement is partially finished with high ceilings, windows, and a rough-in for a bathroom, creating potential for additional living space. Outside, enjoy a fully fenced backyard with a covered patio, ideal for year-round entertaining. The garage is oversized with high ceilings and tandem parking, accommodating 3 vehicles (or 4 smaller cars) with additional space for 2 more vehicles on the driveway. Located in a family-friendly neighbourhood near schools, parks, shopping, and highway access, this property combines size, function, and location for families seeking long-term comfort and value. (id:61852)
Property Details
| MLS® Number | X12429555 |
| Property Type | Single Family |
| Neigbourhood | Laurentian West |
| EquipmentType | Water Heater |
| ParkingSpaceTotal | 5 |
| RentalEquipmentType | Water Heater |
Building
| BathroomTotal | 3 |
| BedroomsAboveGround | 5 |
| BedroomsTotal | 5 |
| Amenities | Fireplace(s) |
| Appliances | Dishwasher, Dryer, Stove, Washer, Refrigerator |
| BasementDevelopment | Partially Finished,unfinished |
| BasementType | N/a (partially Finished), N/a (unfinished) |
| ConstructionStyleAttachment | Detached |
| CoolingType | Central Air Conditioning |
| ExteriorFinish | Brick |
| FireplacePresent | Yes |
| FlooringType | Tile |
| FoundationType | Concrete |
| HalfBathTotal | 1 |
| HeatingFuel | Natural Gas |
| HeatingType | Forced Air |
| StoriesTotal | 2 |
| SizeInterior | 2500 - 3000 Sqft |
| Type | House |
| UtilityWater | Municipal Water |
Parking
| Garage |
Land
| Acreage | No |
| Sewer | Sanitary Sewer |
| SizeDepth | 105 Ft |
| SizeFrontage | 46 Ft |
| SizeIrregular | 46 X 105 Ft |
| SizeTotalText | 46 X 105 Ft |
Rooms
| Level | Type | Length | Width | Dimensions |
|---|---|---|---|---|
| Second Level | Bathroom | Measurements not available | ||
| Second Level | Primary Bedroom | 4.9 m | 6.22 m | 4.9 m x 6.22 m |
| Second Level | Bedroom 2 | 3.56 m | 3.96 m | 3.56 m x 3.96 m |
| Second Level | Bedroom 3 | 3.45 m | 3.95 m | 3.45 m x 3.95 m |
| Second Level | Bedroom 4 | 3.53 m | 3.68 m | 3.53 m x 3.68 m |
| Second Level | Bedroom 5 | 2.69 m | 2.92 m | 2.69 m x 2.92 m |
| Second Level | Bathroom | Measurements not available | ||
| Main Level | Dining Room | 5.27 m | 3.53 m | 5.27 m x 3.53 m |
| Main Level | Kitchen | 4.22 m | 5.54 m | 4.22 m x 5.54 m |
| Main Level | Living Room | 5.22 m | 3.88 m | 5.22 m x 3.88 m |
https://www.realtor.ca/real-estate/28919162/408-gravel-ridge-trail-kitchener
Interested?
Contact us for more information
Trang Trizzy
Salesperson
495 Wellington St W #100
Toronto, Ontario M5V 1G1
