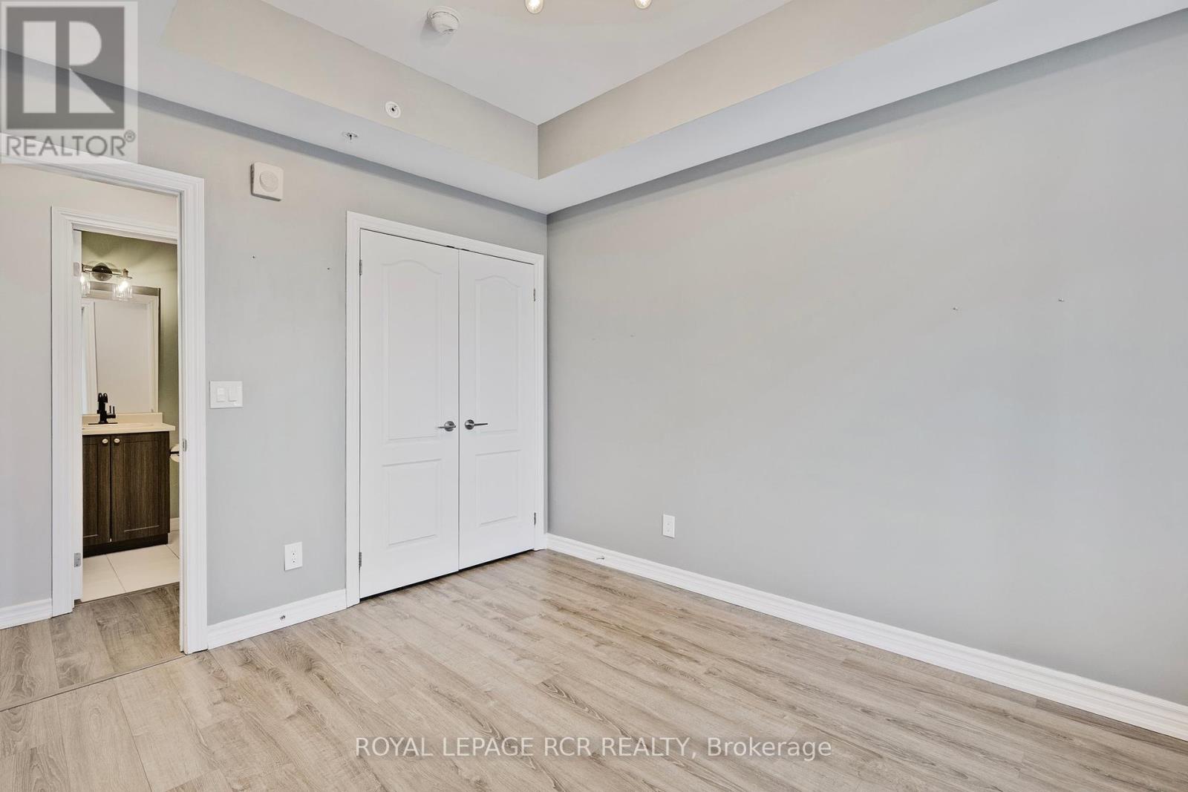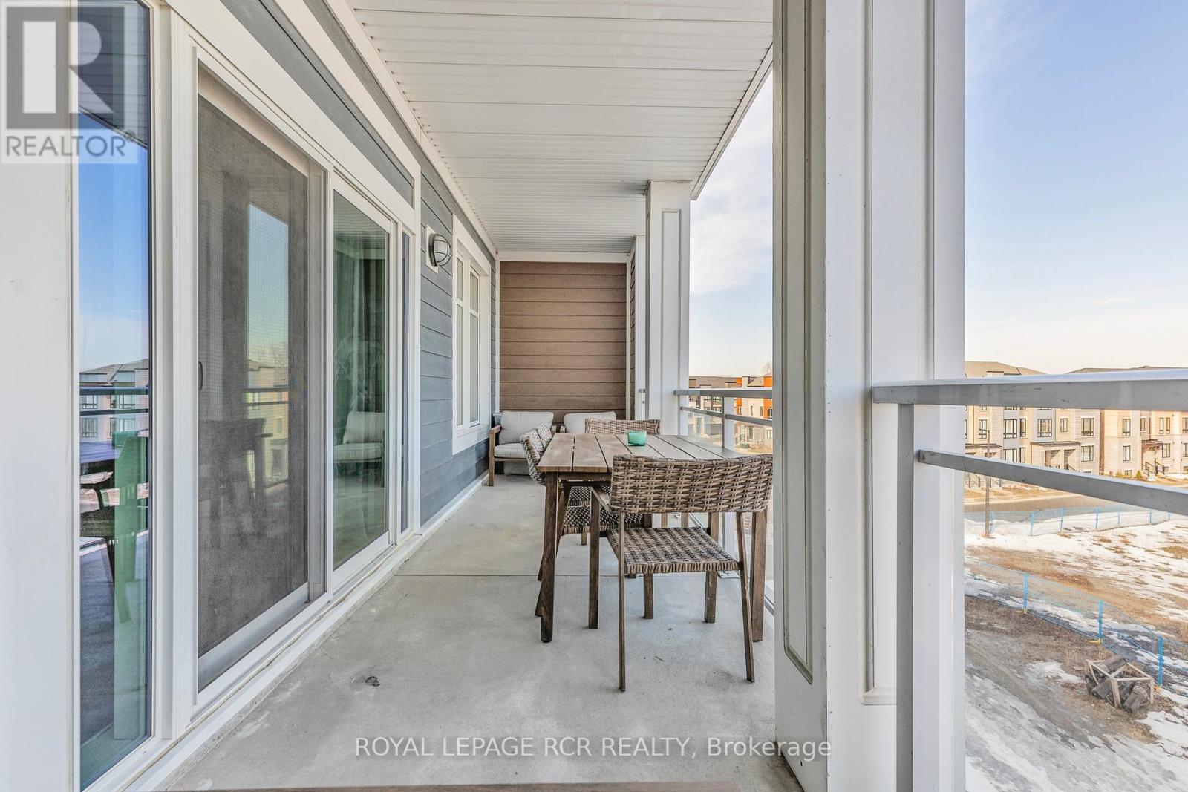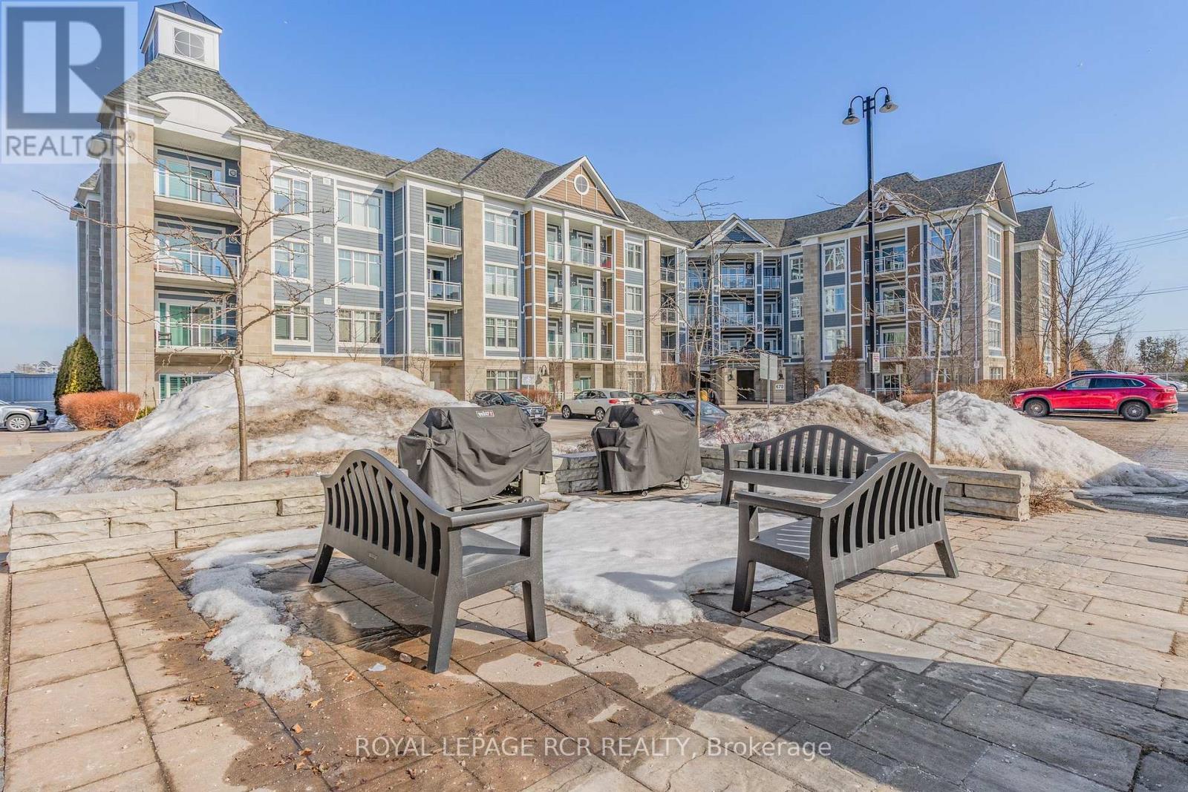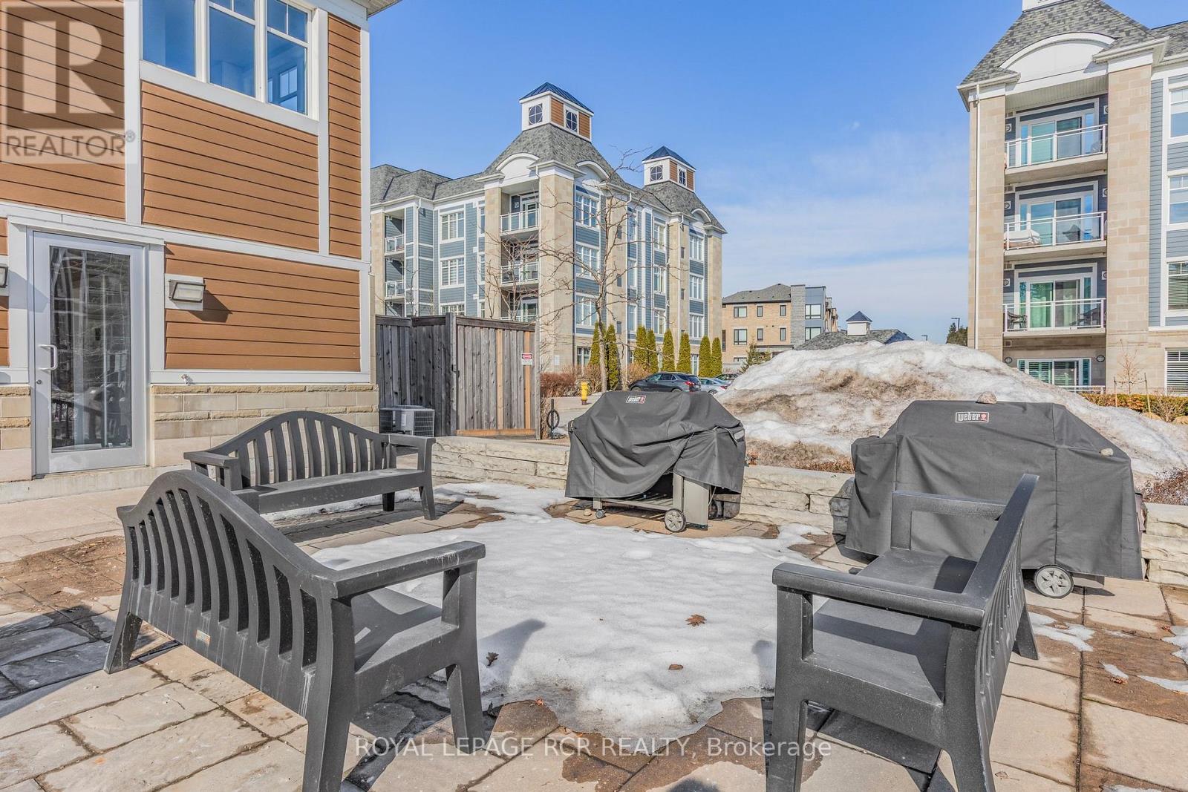408 - 670 Gordon Street Whitby, Ontario L1N 0K9
$839,900Maintenance, Parking, Insurance, Common Area Maintenance, Water
$555.75 Monthly
Maintenance, Parking, Insurance, Common Area Maintenance, Water
$555.75 MonthlyWelcome to Harbourside Square, where modern living meets waterfront charm! This bright and spacious top-floor 2-bedroom, 2-bathroom condo is nestled in the highly desirable Whitby Shores community, just steps from the lake, scenic waterfront trails, and the Whitby Yacht Club. The stylish open-concept kitchen features granite countertops, a breakfast bar, and stainless steel appliances, flowing seamlessly into the living and dining area with sleek laminate flooring. Step outside to your private balcony, spacious enough for a full dining table, 2-seat sofa, and chairs perfect for outdoor entertaining! The split-layout design of this unit offers privacy, with the primary suite boasting a walk-in closet and a 3-piece ensuite, while the second bedroom overlooks the balcony and has access to the main full 4-piece bathroom. Enjoy the convenience of in-suite laundry with a full-size stacked washer and dryer. This unit includes an underground parking spot located close to the elevator, as well as a spacious locker conveniently positioned right behind the parking spot for easy access. Harbourside Square offers fantastic amenities for entertaining, including the Pavilion Clubhouse, featuring two levels of recreation space with full kitchens for residents use or private events. Enjoy breathtaking lake views from the rooftop patio or host a summer cookout in the outdoor BBQ area. Conveniently located close transit, minutes to shopping, the GO Train, and Highway 401, this condo offers the perfect blend of style, comfort, and convenience. Don't miss out on this great opportunity! (NOTE: VIRTUALLY STAGED) (id:61852)
Property Details
| MLS® Number | E12017509 |
| Property Type | Single Family |
| Community Name | Port Whitby |
| AmenitiesNearBy | Public Transit, Marina |
| CommunityFeatures | Pet Restrictions, Community Centre |
| Features | Balcony, Carpet Free, In Suite Laundry |
| ParkingSpaceTotal | 1 |
Building
| BathroomTotal | 2 |
| BedroomsAboveGround | 2 |
| BedroomsTotal | 2 |
| Amenities | Party Room, Visitor Parking, Recreation Centre, Storage - Locker |
| Appliances | Window Coverings |
| CoolingType | Central Air Conditioning |
| ExteriorFinish | Stone, Vinyl Siding |
| FlooringType | Laminate |
| HeatingFuel | Natural Gas |
| HeatingType | Forced Air |
| SizeInterior | 999.992 - 1198.9898 Sqft |
| Type | Apartment |
Parking
| Underground | |
| Garage |
Land
| Acreage | No |
| LandAmenities | Public Transit, Marina |
| SurfaceWater | Lake/pond |
Rooms
| Level | Type | Length | Width | Dimensions |
|---|---|---|---|---|
| Main Level | Kitchen | 3.42 m | 3.6 m | 3.42 m x 3.6 m |
| Main Level | Dining Room | 3.42 m | 3.6 m | 3.42 m x 3.6 m |
| Main Level | Living Room | 3.66 m | 4.66 m | 3.66 m x 4.66 m |
| Main Level | Primary Bedroom | 3.35 m | 4.94 m | 3.35 m x 4.94 m |
| Main Level | Bedroom 2 | 2.96 m | 3.38 m | 2.96 m x 3.38 m |
https://www.realtor.ca/real-estate/28020019/408-670-gordon-street-whitby-port-whitby-port-whitby
Interested?
Contact us for more information
Angela Sardella
Broker
12612 Highway 50, Ste. 1
Bolton, Ontario L7E 1T6

















































