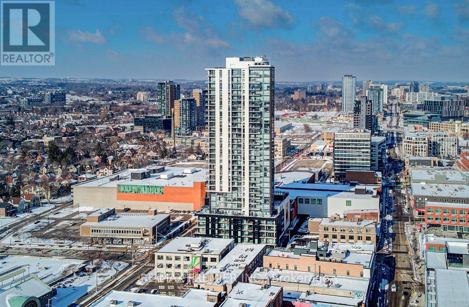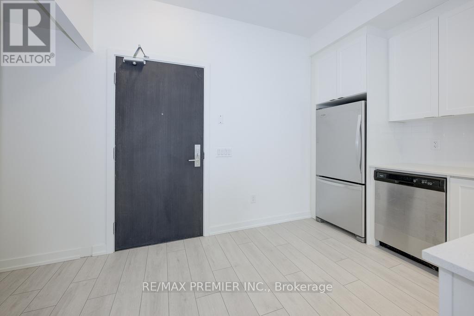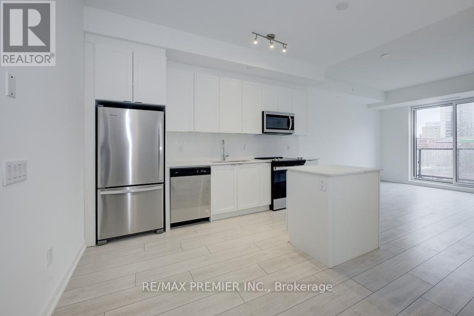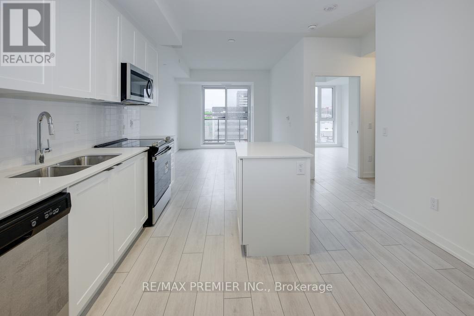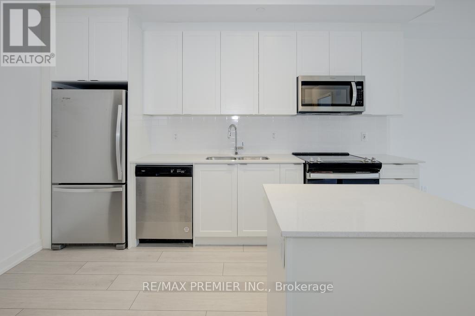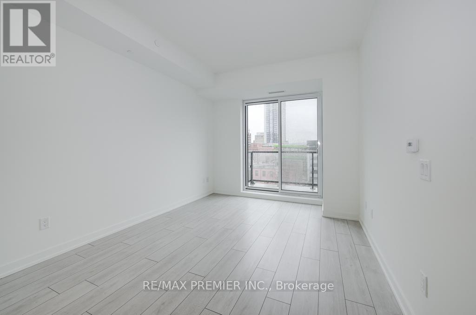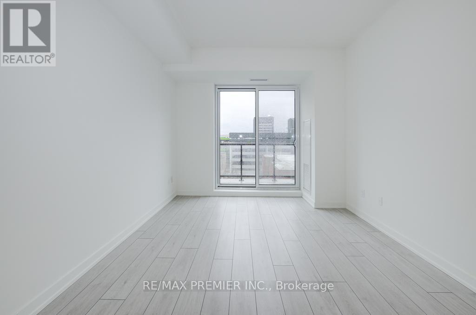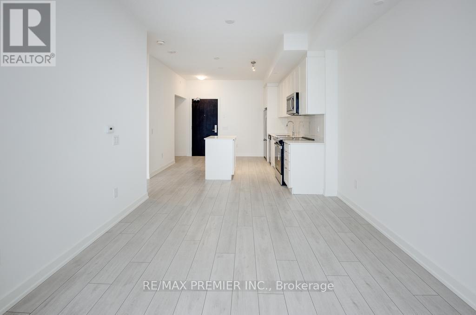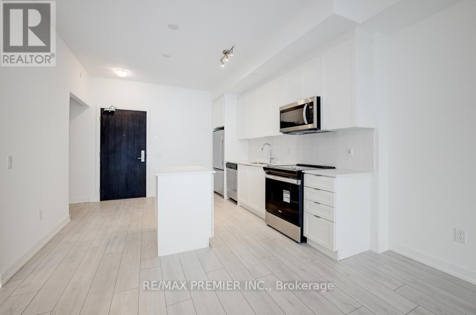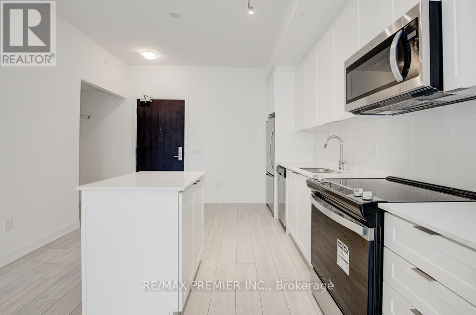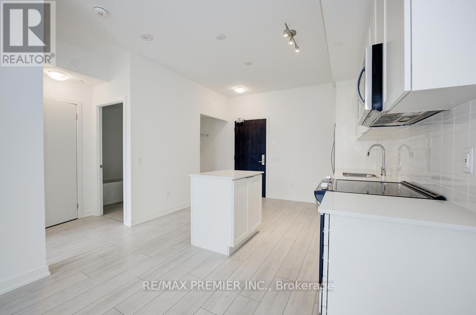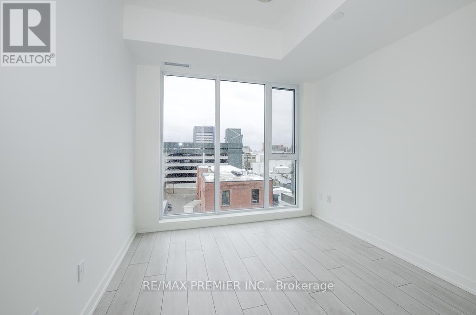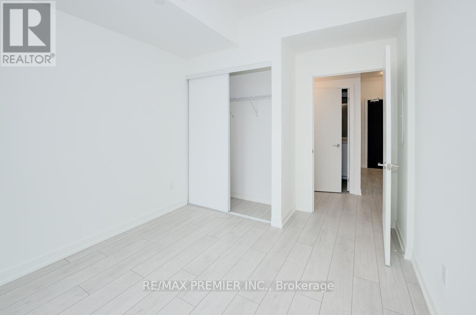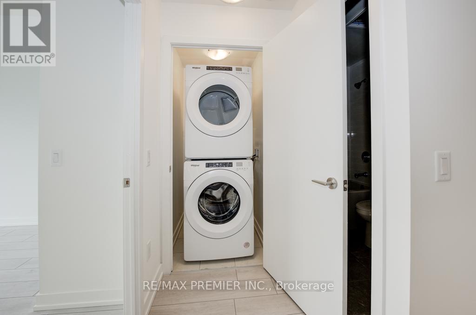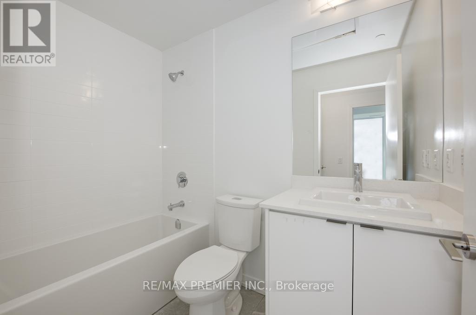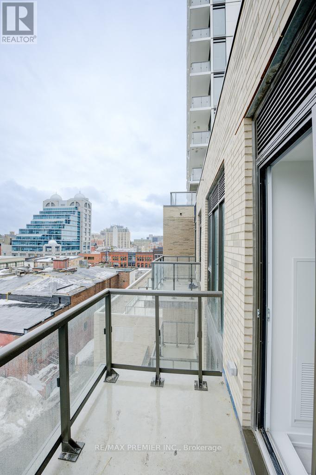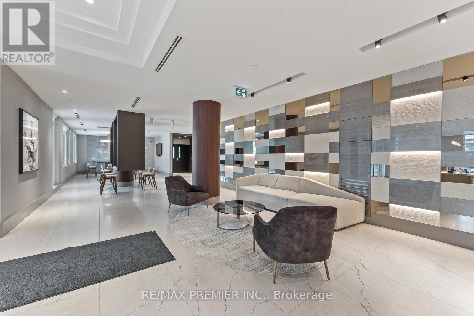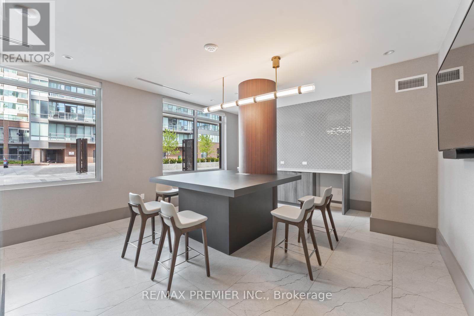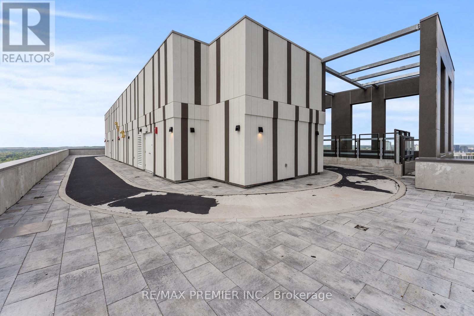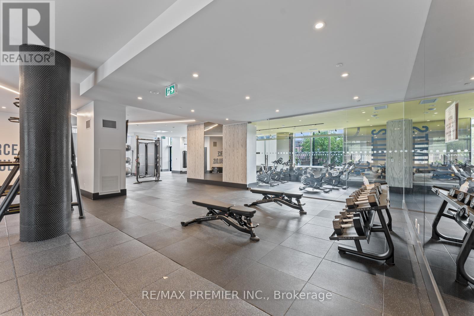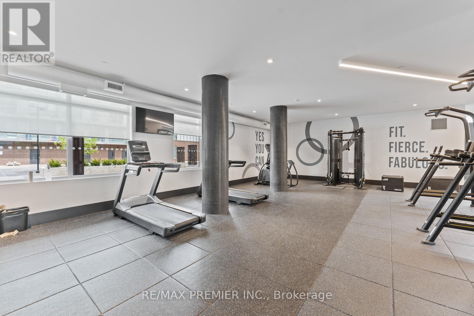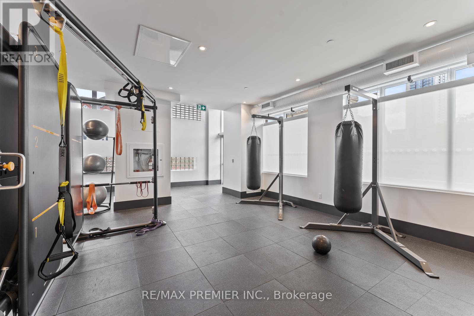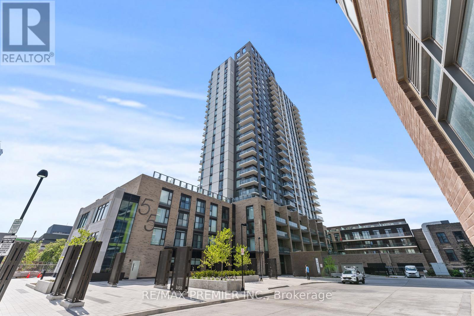408 - 55 Duke Street Kitchener, Ontario M2H 0C9
1 Bedroom
1 Bathroom
700 - 799 sqft
Central Air Conditioning
Forced Air
$1,800 Monthly
Opportunity to Lease @ 55 Duke St-Located in The Centre Of Downtown Kitchener-Features 1 Bedroom, Large Windows/Open Concept With City Views and Incredible Building Facilities. Walking Distance To Shopping, Restaurants And Victoria Park. Take Advantage of Great Building Amenities; Common BBQ Area, Exercise Area W/Spin Machine, Outdoor Yoga & More! Includes Parking Spot & Locker. (id:61852)
Property Details
| MLS® Number | X12535320 |
| Property Type | Single Family |
| Neigbourhood | Mt. Hope |
| AmenitiesNearBy | Hospital, Place Of Worship, Public Transit, Schools |
| CommunityFeatures | Pets Allowed With Restrictions, Community Centre |
| Features | Elevator, Balcony, Carpet Free |
| ParkingSpaceTotal | 1 |
Building
| BathroomTotal | 1 |
| BedroomsAboveGround | 1 |
| BedroomsTotal | 1 |
| Amenities | Security/concierge, Exercise Centre, Recreation Centre, Party Room, Storage - Locker |
| Appliances | Dryer, Microwave, Stove, Washer, Refrigerator |
| BasementType | None |
| CoolingType | Central Air Conditioning |
| ExteriorFinish | Concrete |
| FlooringType | Laminate |
| FoundationType | Concrete |
| HeatingFuel | Electric |
| HeatingType | Forced Air |
| SizeInterior | 700 - 799 Sqft |
| Type | Apartment |
Parking
| Underground | |
| Garage |
Land
| Acreage | No |
| LandAmenities | Hospital, Place Of Worship, Public Transit, Schools |
Rooms
| Level | Type | Length | Width | Dimensions |
|---|---|---|---|---|
| Main Level | Kitchen | 3.17 m | 3.93 m | 3.17 m x 3.93 m |
| Main Level | Living Room | 2.46 m | 4.16 m | 2.46 m x 4.16 m |
| Main Level | Dining Room | 2.46 m | 4.16 m | 2.46 m x 4.16 m |
| Main Level | Primary Bedroom | 2.51 m | 2.91 m | 2.51 m x 2.91 m |
https://www.realtor.ca/real-estate/29093397/408-55-duke-street-kitchener
Interested?
Contact us for more information
Victoria Tomasone
Broker
RE/MAX Premier Inc.
9100 Jane St Bldg L #77
Vaughan, Ontario L4K 0A4
9100 Jane St Bldg L #77
Vaughan, Ontario L4K 0A4
