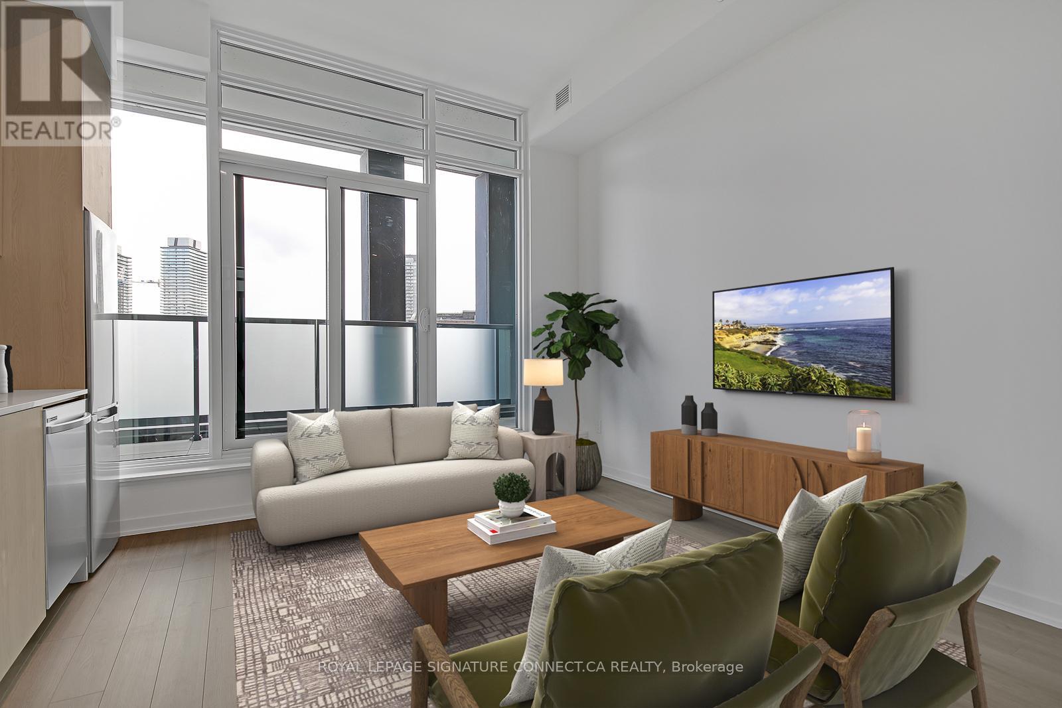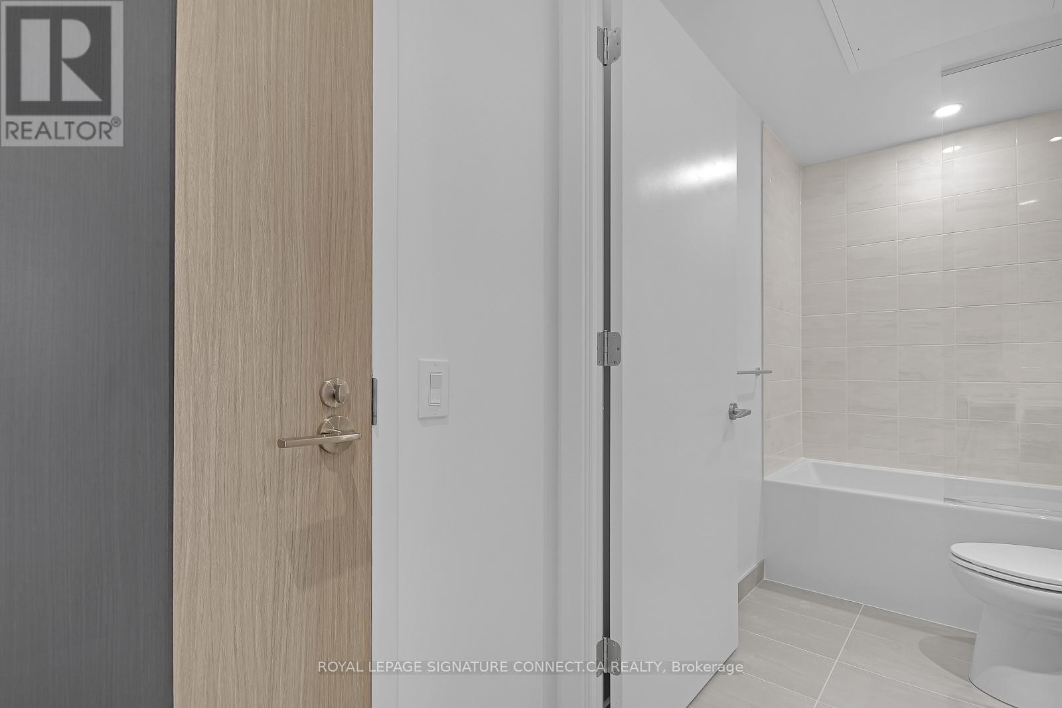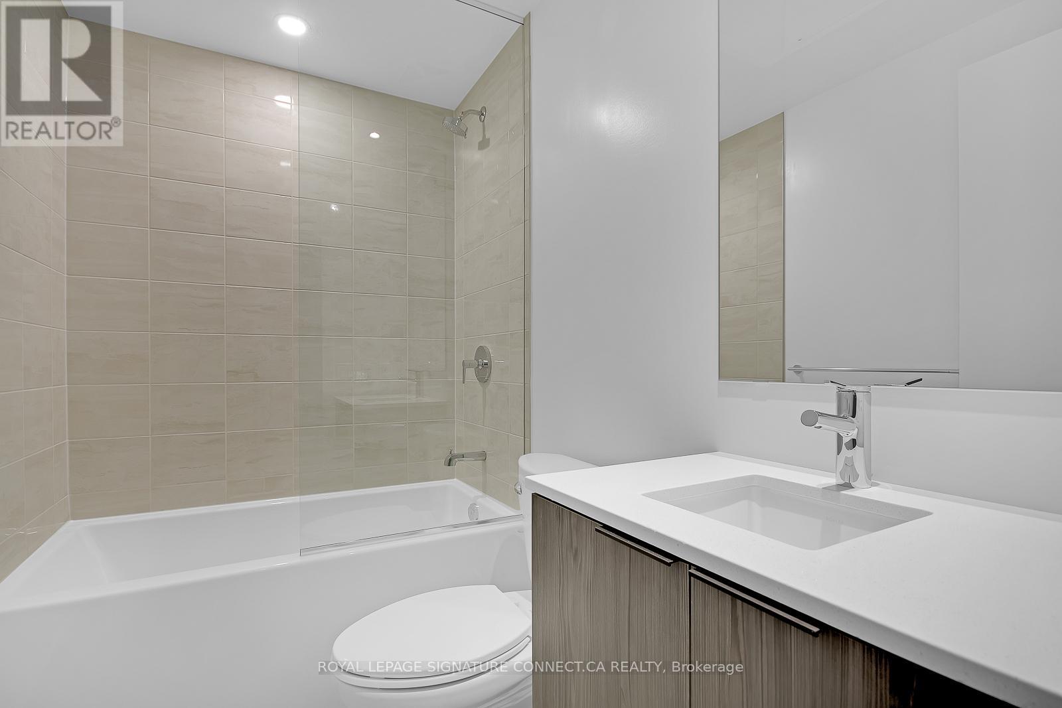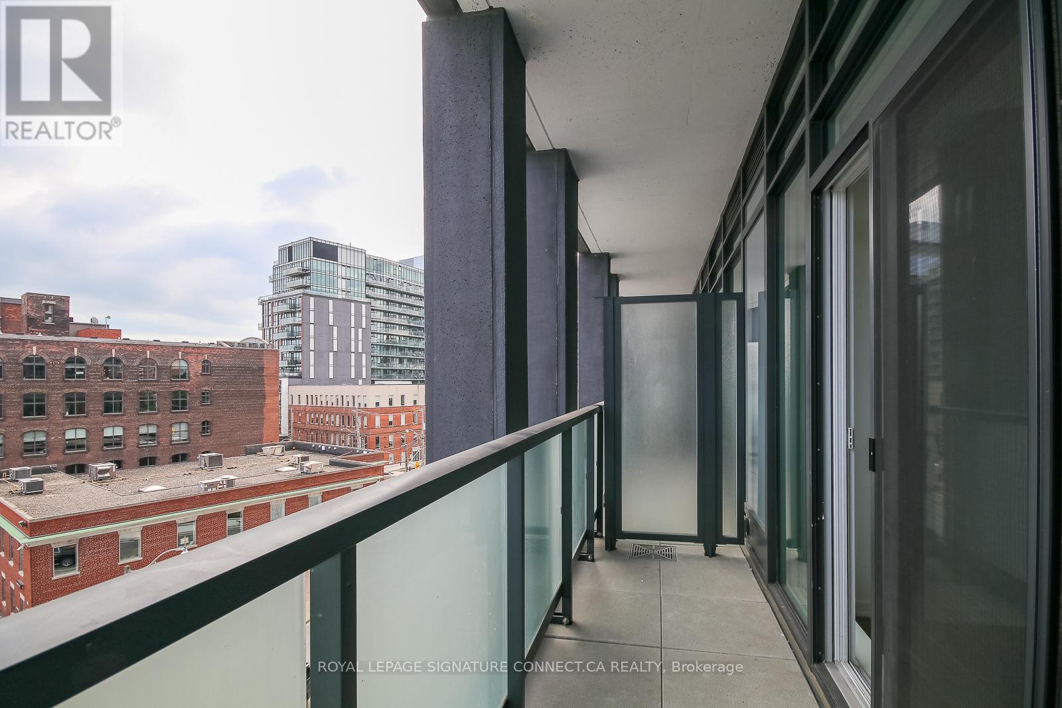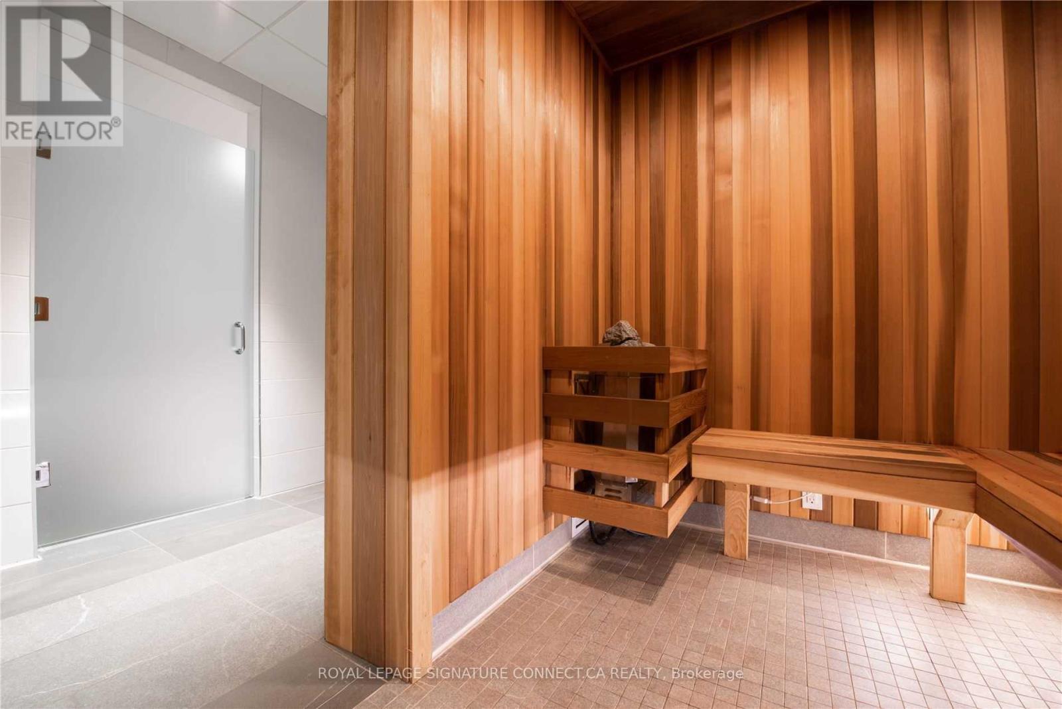408 - 50 Power Street Toronto, Ontario M5A 3A6
$474,900Maintenance, Common Area Maintenance
$387 Monthly
Maintenance, Common Area Maintenance
$387 MonthlyPriced to Sell! A Gorgeous 1+1 Suite At The New Condos At Adelaide + Power. Featuring Built In, Stainless Steel Kitchen Appliances With Custom Backsplash & Cabinetry! Clear Views From The Large South Facing Balcony - Huge Windows In The Open Concept Living Space, Allowing Tons Of Natural Light In! Den Nook Makes For A Great Office/Second Bedroom. Located In Corktown Near The Don River, Close To The Distillery District, Great Shops & Dining! Easy Access To Transit And Dvp/Gardiner. Stacked Washer & Dryer Included. Condo is Virtually Staged. Vacant, Easy Viewing. (id:61852)
Property Details
| MLS® Number | C12185144 |
| Property Type | Single Family |
| Neigbourhood | Toronto Centre |
| Community Name | Moss Park |
| AmenitiesNearBy | Park, Public Transit, Schools |
| CommunityFeatures | Pet Restrictions |
| Features | Balcony, Carpet Free, In Suite Laundry |
| PoolType | Outdoor Pool |
| ViewType | View |
Building
| BathroomTotal | 1 |
| BedroomsAboveGround | 1 |
| BedroomsBelowGround | 1 |
| BedroomsTotal | 2 |
| Age | 0 To 5 Years |
| Amenities | Visitor Parking, Exercise Centre, Party Room, Security/concierge |
| Appliances | Dishwasher, Dryer, Microwave, Stove, Washer, Refrigerator |
| ArchitecturalStyle | Multi-level |
| CoolingType | Central Air Conditioning |
| ExteriorFinish | Concrete |
| SizeInterior | 500 - 599 Sqft |
| Type | Apartment |
Parking
| Underground | |
| No Garage |
Land
| Acreage | No |
| LandAmenities | Park, Public Transit, Schools |
| SurfaceWater | Lake/pond |
Rooms
| Level | Type | Length | Width | Dimensions |
|---|---|---|---|---|
| Flat | Living Room | 4.05 m | 4.5 m | 4.05 m x 4.5 m |
| Flat | Dining Room | 4.05 m | 4.5 m | 4.05 m x 4.5 m |
| Flat | Kitchen | 4.05 m | 4.5 m | 4.05 m x 4.5 m |
| Flat | Bedroom | 2.62 m | 2.93 m | 2.62 m x 2.93 m |
| Flat | Den | 1.83 m | 2.62 m | 1.83 m x 2.62 m |
https://www.realtor.ca/real-estate/28392566/408-50-power-street-toronto-moss-park-moss-park
Interested?
Contact us for more information
Megan Stang
Salesperson
495 Wellington St W #100
Toronto, Ontario M5V 1E9
