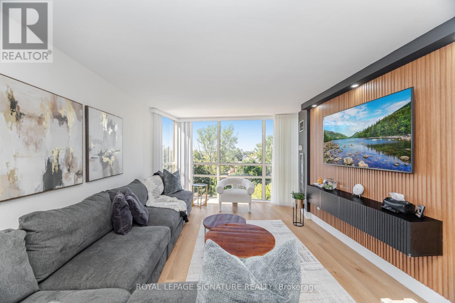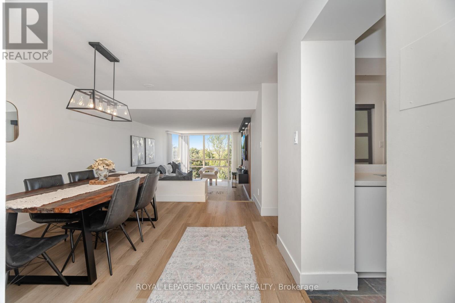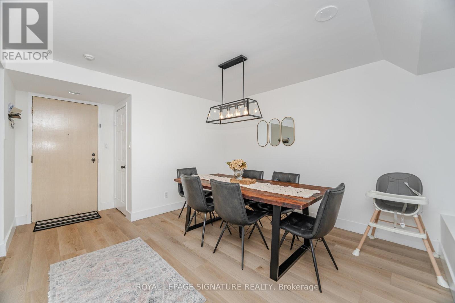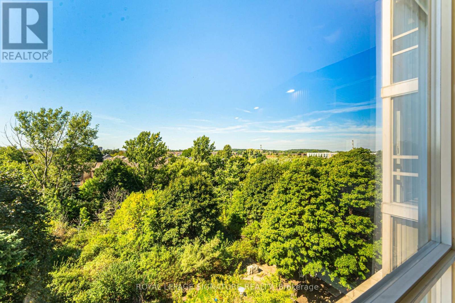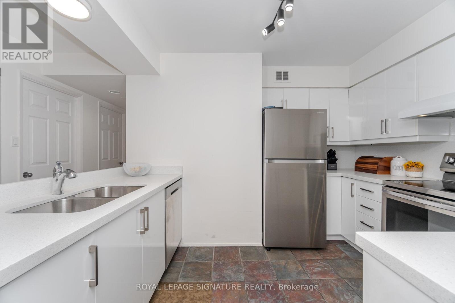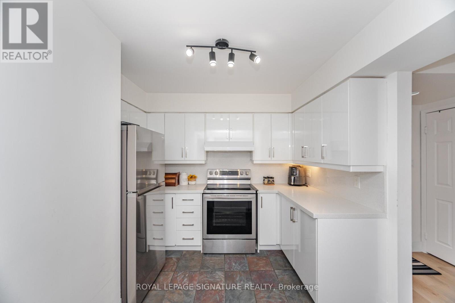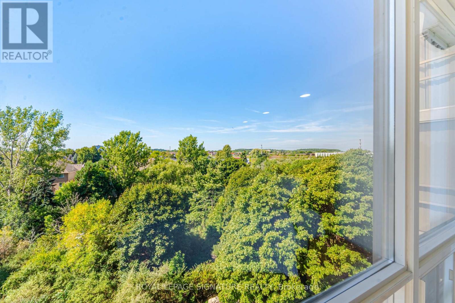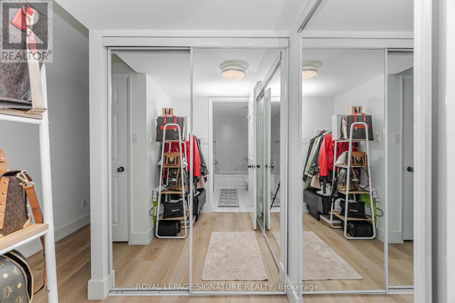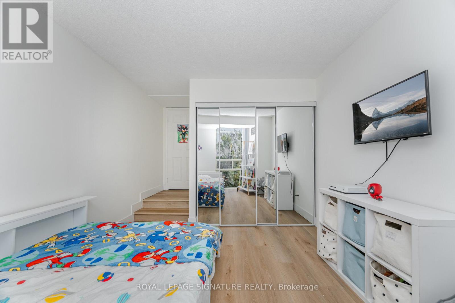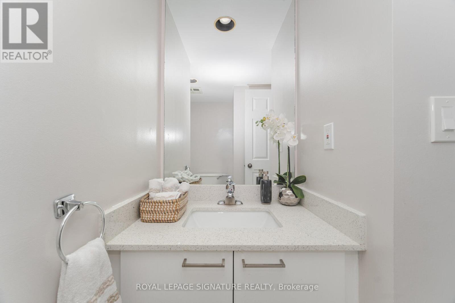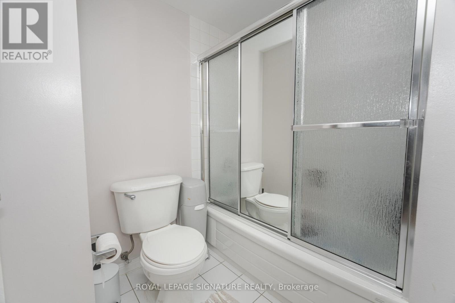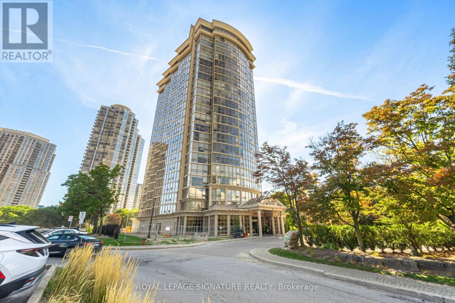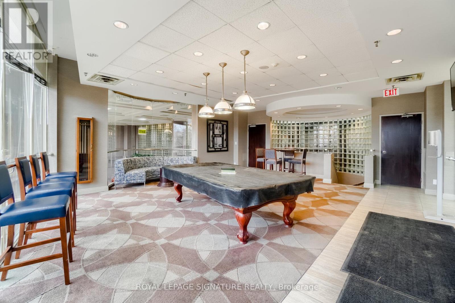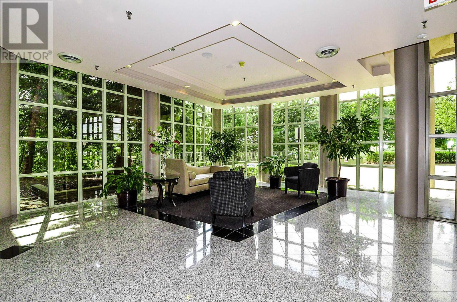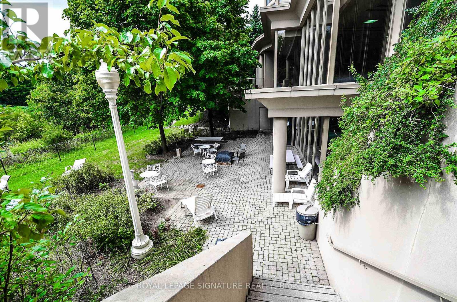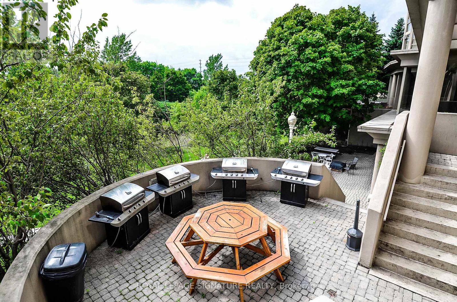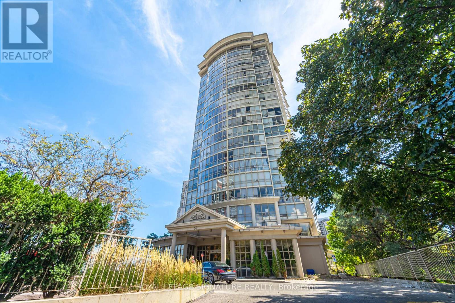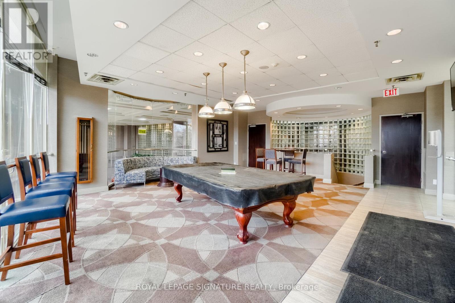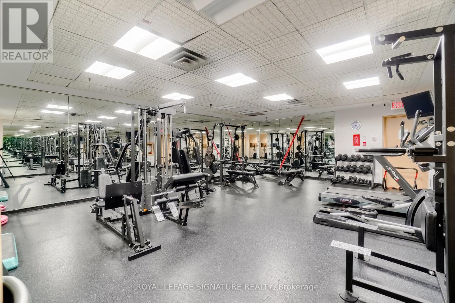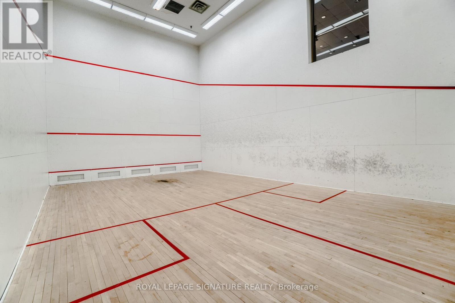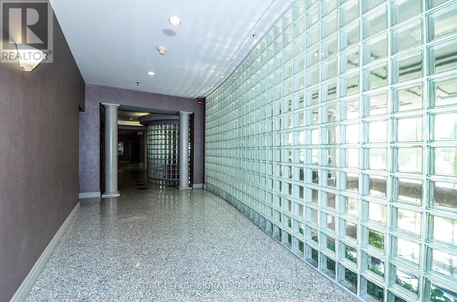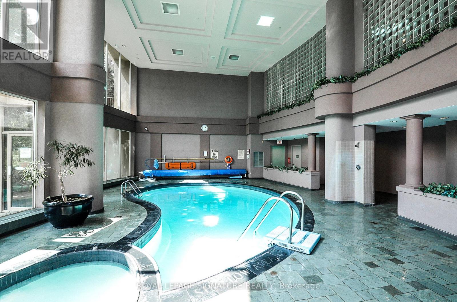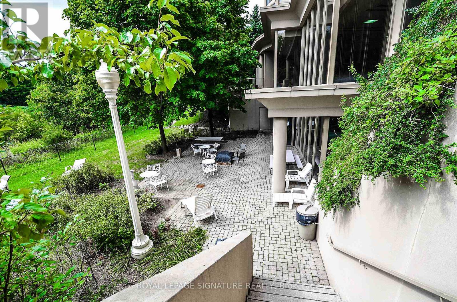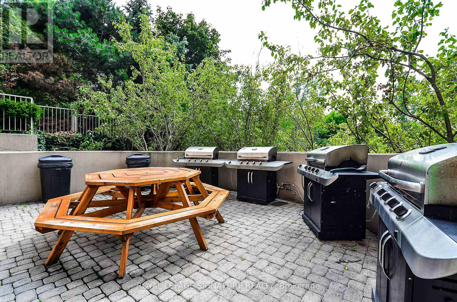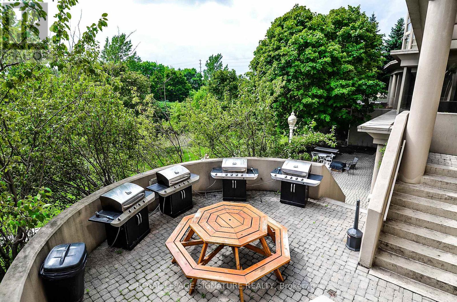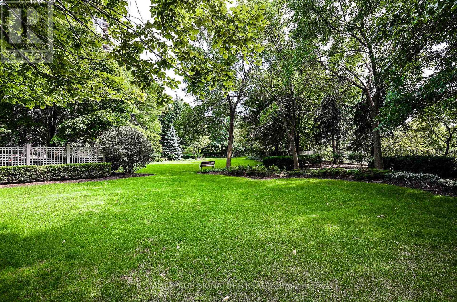408 - 50 Eglinton Avenue W Mississauga, Ontario L5R 3P5
$498,000Maintenance, Heat, Water, Common Area Maintenance, Insurance, Parking
$974 Monthly
Maintenance, Heat, Water, Common Area Maintenance, Insurance, Parking
$974 MonthlyWelcome To Esprit Condos In The Heart Of Mississauga! This Spacious 2 Bedroom 2 Bath Suite Offers 1,110 Sq Ft Of Luxury Living With Modern Finishes Throughout. The Renovated Kitchen Features Elegant High Gloss Cabinets, Quartz Countertops, Sleek Hardware & Stainless Steel Appliances. Primary Bedroom Includes A Stunning 5 Piece Ensuite. Both Bathrooms Have Been Fully Updated. Additional Features Include Modern Closet Doors, Updated Trim & Baseboards, Upgraded Lighting & Laminate Flooring Throughout. The Bright Sunken Living Room With Floor-To-Ceiling Windows Showcases Picturesque Greenbelt Views & A Custom Wood Accent Wall With TV Overhang, Perfect For Family Movie Nights. Conveniently Located Close To Square One, Shopping, Public Transit & Highways 401/403/407/410/427. Building Amenities Include 24HrConcierge, Party Room, Fitness Centre, Squash Court, Indoor Pool, BBQ Area, Outdoor Terrace & Guest Suite. Perfect For Families, Down-Sizers, Up-Sizers Or Investors. (id:61852)
Property Details
| MLS® Number | W12378774 |
| Property Type | Single Family |
| Neigbourhood | Eringate-Centennial-West Deane |
| Community Name | Hurontario |
| AmenitiesNearBy | Place Of Worship, Public Transit, Schools |
| CommunityFeatures | Pets Allowed With Restrictions, Community Centre |
| Features | In Suite Laundry |
| ParkingSpaceTotal | 2 |
| PoolType | Indoor Pool |
| Structure | Squash & Raquet Court |
| ViewType | View |
Building
| BathroomTotal | 2 |
| BedroomsAboveGround | 2 |
| BedroomsTotal | 2 |
| Amenities | Security/concierge, Exercise Centre, Party Room, Storage - Locker |
| BasementType | None |
| CoolingType | Central Air Conditioning |
| ExteriorFinish | Concrete |
| FireProtection | Security Guard |
| FlooringType | Laminate |
| FoundationType | Concrete |
| HeatingFuel | Natural Gas |
| HeatingType | Forced Air |
| SizeInterior | 1000 - 1199 Sqft |
| Type | Apartment |
Parking
| Underground | |
| Garage |
Land
| Acreage | No |
| LandAmenities | Place Of Worship, Public Transit, Schools |
Rooms
| Level | Type | Length | Width | Dimensions |
|---|---|---|---|---|
| Main Level | Living Room | 5.2 m | 3.53 m | 5.2 m x 3.53 m |
| Main Level | Dining Room | 3.7 m | 3.4 m | 3.7 m x 3.4 m |
| Main Level | Kitchen | 3.25 m | 3.05 m | 3.25 m x 3.05 m |
| Main Level | Primary Bedroom | 4.57 m | 3.35 m | 4.57 m x 3.35 m |
| Main Level | Bedroom 2 | 3.6 m | 3.05 m | 3.6 m x 3.05 m |
| Main Level | Laundry Room | 1.52 m | 1.52 m | 1.52 m x 1.52 m |
Interested?
Contact us for more information
Thomas George Pobojewski
Broker
30 Eglinton Ave W Ste 7
Mississauga, Ontario L5R 3E7
