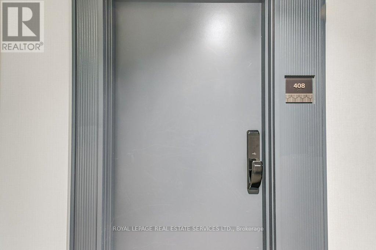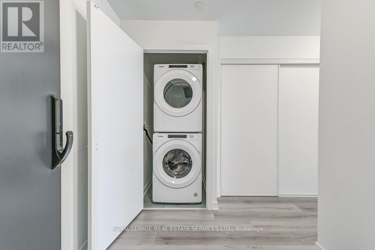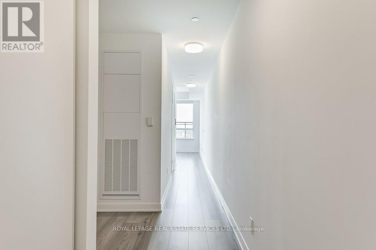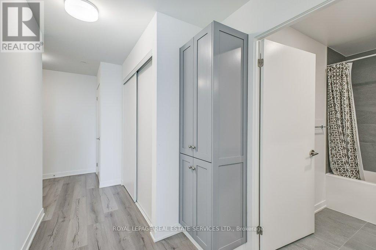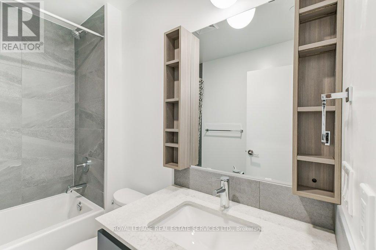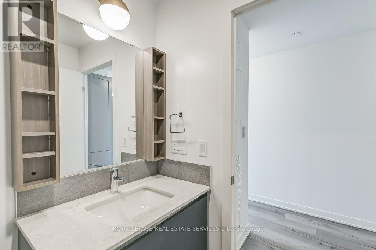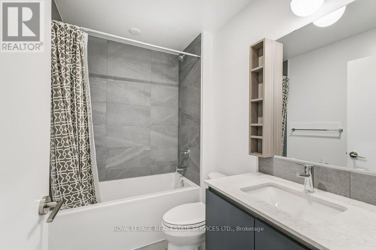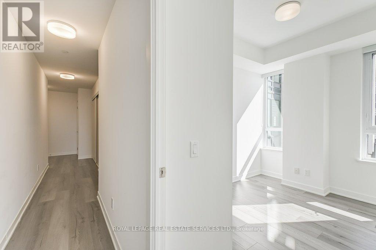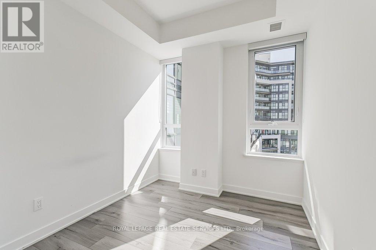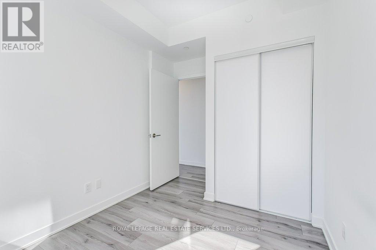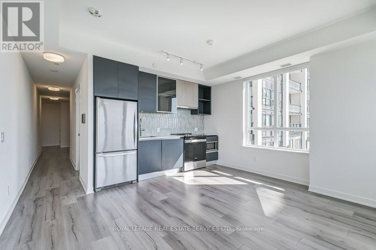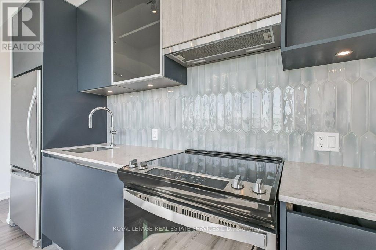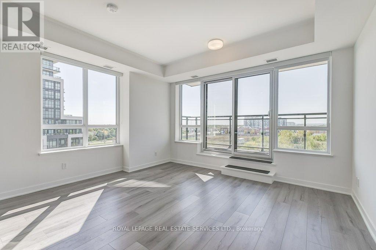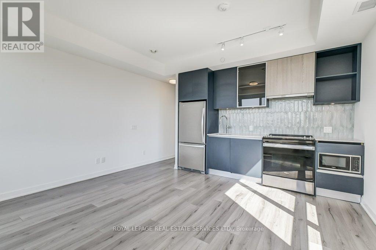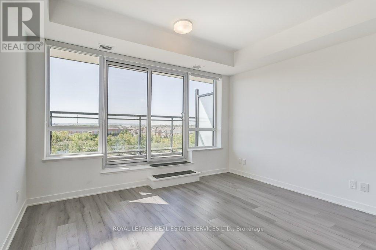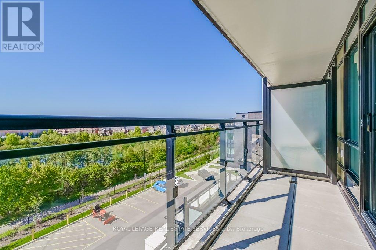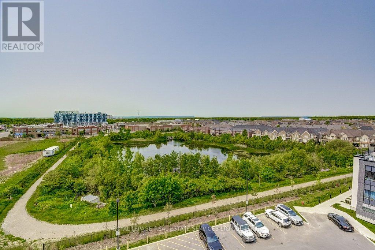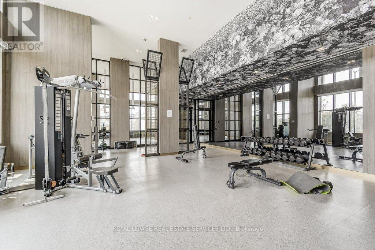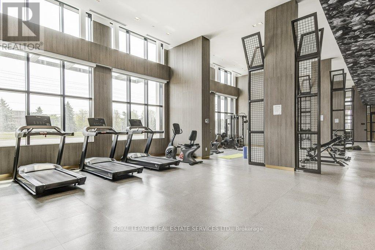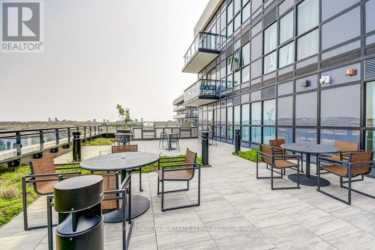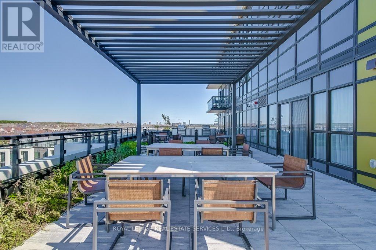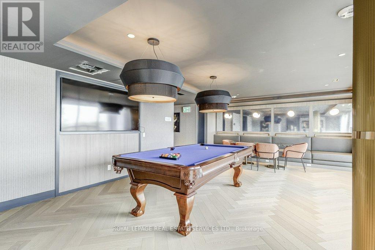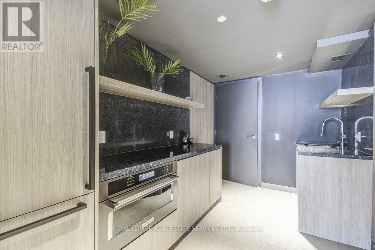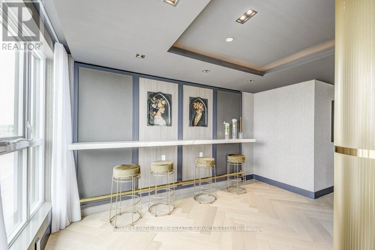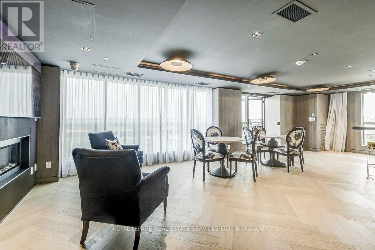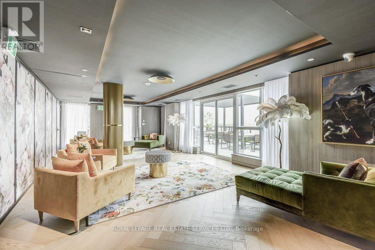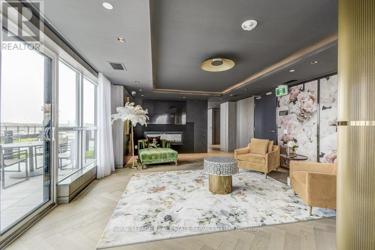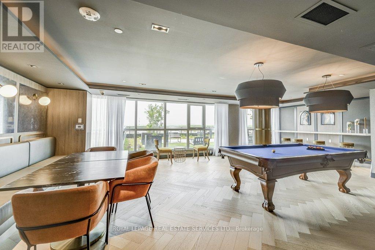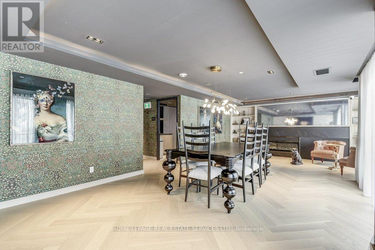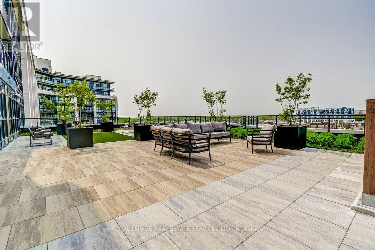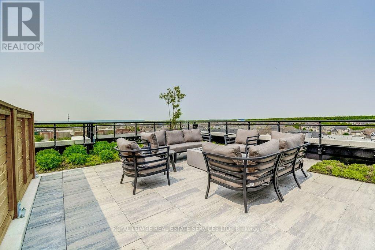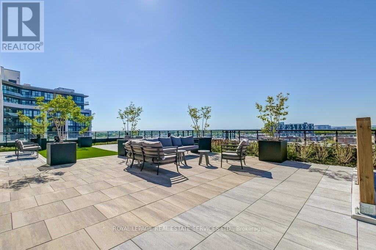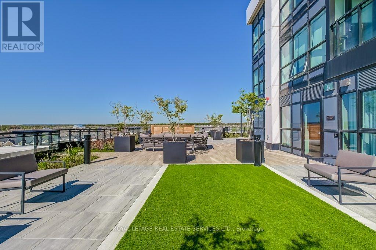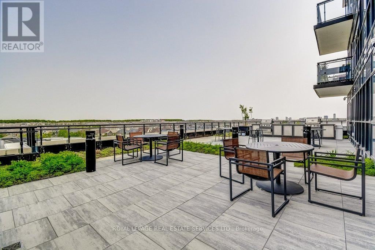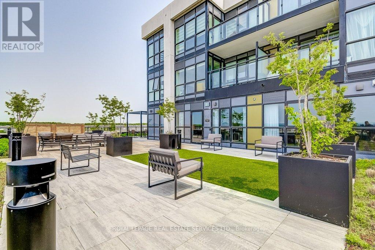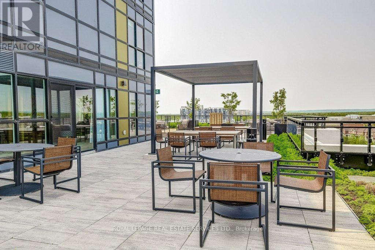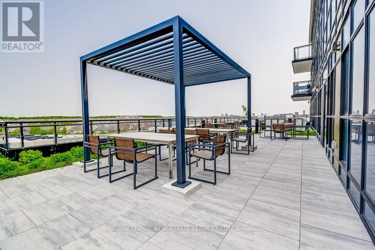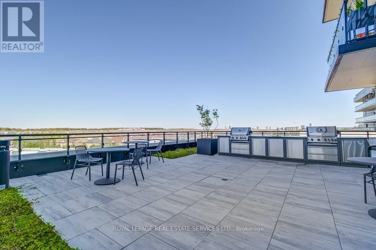408 - 405 Dundas Street W Oakville, Ontario L6M 0R2
$2,100 Monthly
Welcome to Unit 408 at 405 Dundas St W, Oakville. Perfectly situated in Oakvilles Glenorchy neighbourhood. This 1 bedroom, 1 bath condo is bright, modern, and thoughtfully designed for comfort and style. The functional layout features a sleek kitchen with full-size stainless steel appliances, including a stove, cooktop, microwave, fridge, freezer, and dishwasher. The kitchen and living area is filled with natural light. Step out onto the west-facing balcony to enjoy peaceful views of the beautiful meadow, the perfect spot to unwind at the end of the day. Additional highlights include underground parking, a storage locker, visitor parking, private bike storage, and advanced AI-powered smart technology throughout the building for convenience and security. Located near shopping, parks, and trails, with easy access to the 403 and 407. Tenant to pay utilities. Move-in ready and designed with modern living in mind, this condo is a must-see. (id:61852)
Property Details
| MLS® Number | W12437228 |
| Property Type | Single Family |
| Community Name | 1008 - GO Glenorchy |
| CommunicationType | High Speed Internet |
| CommunityFeatures | Pet Restrictions |
| Features | Balcony, Carpet Free |
| ParkingSpaceTotal | 1 |
Building
| BathroomTotal | 1 |
| BedroomsAboveGround | 1 |
| BedroomsTotal | 1 |
| Age | 0 To 5 Years |
| Amenities | Storage - Locker |
| CoolingType | Central Air Conditioning |
| ExteriorFinish | Concrete Block |
| SizeInterior | 0 - 499 Sqft |
| Type | Apartment |
Parking
| Underground | |
| Garage |
Land
| Acreage | No |
Rooms
| Level | Type | Length | Width | Dimensions |
|---|---|---|---|---|
| Main Level | Foyer | 3.31 m | 2.58 m | 3.31 m x 2.58 m |
| Main Level | Bedroom | 2.58 m | 3.38 m | 2.58 m x 3.38 m |
| Main Level | Dining Room | 3 m | 2.18 m | 3 m x 2.18 m |
| Main Level | Living Room | 3.85 m | 2.2 m | 3.85 m x 2.2 m |
| Main Level | Bathroom | 2.43 m | 1.67 m | 2.43 m x 1.67 m |
Interested?
Contact us for more information
Ken Wedlake
Broker
326 Lakeshore Rd E #a
Oakville, Ontario L6J 1J6
Jennifer Wedlake
Broker
326 Lakeshore Rd E #a
Oakville, Ontario L6J 1J6


