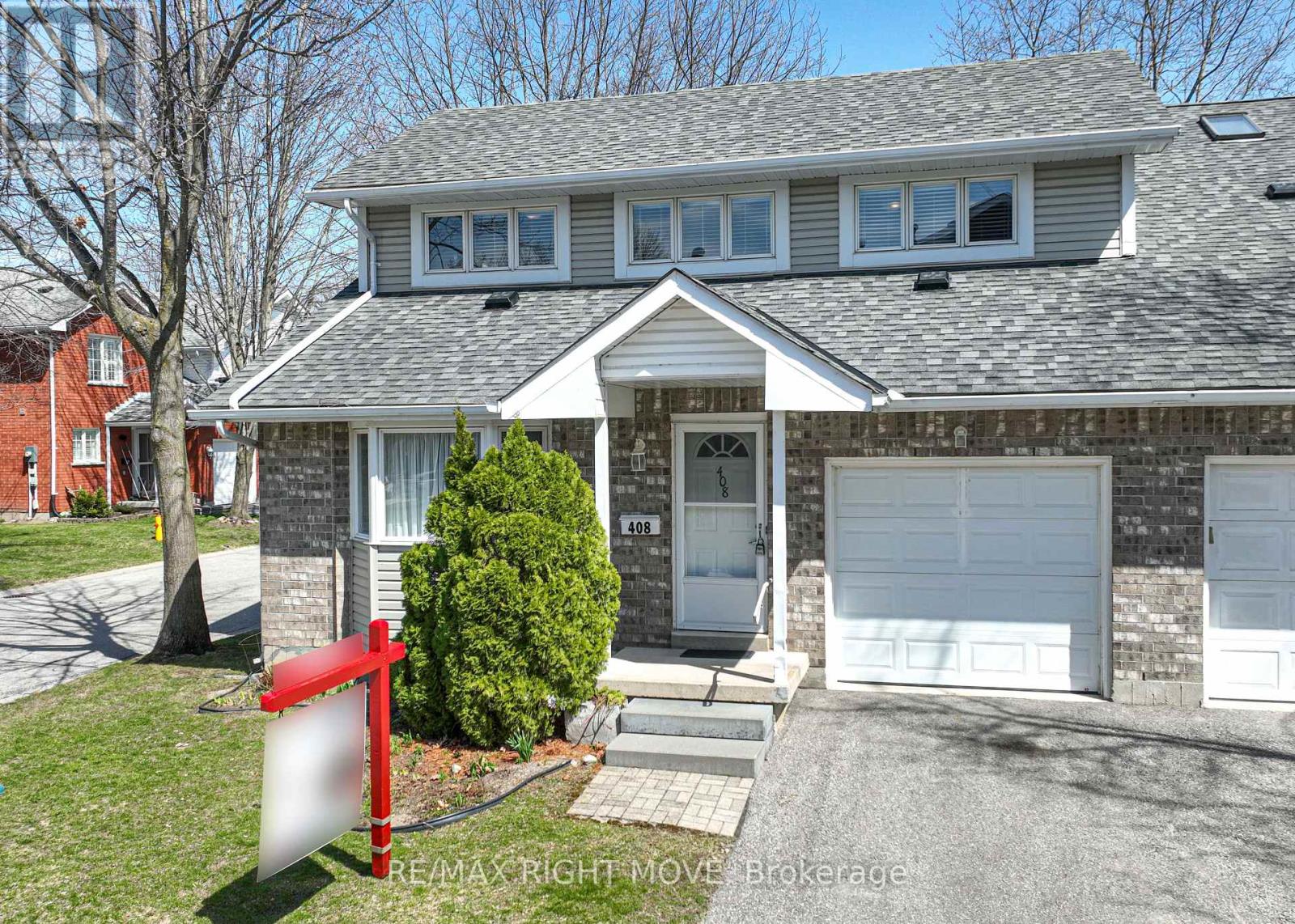408 - 40 Museum Drive Orillia, Ontario L3V 7T9
$669,000Maintenance, Cable TV, Parking
$618.94 Monthly
Maintenance, Cable TV, Parking
$618.94 MonthlyWelcome to 408 - 40 Museum Drive, in beautiful Orillia, Ontario. Discover stress-free living in this beautifully maintained end-unit bungaloft located in the highly sought-after Villages at Leacock, a 55+ adult lifestyle community in the heart of Orillia. This bright and spacious 2-bedroom, 3-bathroom home offers over 1,500 sq. ft. of thoughtfully designed living space. Conveniently located just steps from walking trails, Tudhope Park, Lake Couchiching, public transit, downtown Orillia, and all local amenities, this property combines comfort with an active lifestyle. The main floor primary bedroom includes a private 3-piece ensuite. The kitchen has ample cabinet and counter space. For added convenience the laundry is located on the main floor. The spacious loft is perfect for a family room, guest suite or potential for a third bedroom, complete with its own 4-piece bathroom and extra storage. The attached single-car garage has convenient inside entry, and the full unfinished lower level provides endless potential and/or additional storage. The condominium fees include Rogers cable/internet, private clubhouse access, snow removal, lawn care, and exterior maintenance. Don't miss your chance to enjoy a low-maintenance lifestyle in one of Orillia's most desirable communities. Contact your Realtor today to schedule your private tour of Unit 408 40 Museum Drive. (id:61852)
Property Details
| MLS® Number | S12112642 |
| Property Type | Single Family |
| Community Name | Orillia |
| AmenitiesNearBy | Beach, Hospital, Park, Place Of Worship, Public Transit |
| CommunityFeatures | Pet Restrictions |
| Features | Flat Site, Sump Pump |
| ParkingSpaceTotal | 2 |
| Structure | Deck |
Building
| BathroomTotal | 3 |
| BedroomsAboveGround | 2 |
| BedroomsTotal | 2 |
| Age | 31 To 50 Years |
| Appliances | Dishwasher, Dryer, Stove, Washer, Refrigerator |
| BasementDevelopment | Unfinished |
| BasementType | Full (unfinished) |
| CoolingType | Central Air Conditioning |
| ExteriorFinish | Brick, Vinyl Siding |
| FireplacePresent | Yes |
| FoundationType | Concrete, Poured Concrete |
| HalfBathTotal | 1 |
| HeatingFuel | Natural Gas |
| HeatingType | Forced Air |
| StoriesTotal | 2 |
| SizeInterior | 1400 - 1599 Sqft |
| Type | Row / Townhouse |
Parking
| Attached Garage | |
| Garage |
Land
| Acreage | No |
| LandAmenities | Beach, Hospital, Park, Place Of Worship, Public Transit |
| SurfaceWater | Lake/pond |
Rooms
| Level | Type | Length | Width | Dimensions |
|---|---|---|---|---|
| Lower Level | Den | 4.57 m | 2.84 m | 4.57 m x 2.84 m |
| Lower Level | Recreational, Games Room | 8.63 m | 4.82 m | 8.63 m x 4.82 m |
| Lower Level | Utility Room | 5.43 m | 8.84 m | 5.43 m x 8.84 m |
| Main Level | Kitchen | 2.96 m | 2.87 m | 2.96 m x 2.87 m |
| Main Level | Living Room | 5.18 m | 5.43 m | 5.18 m x 5.43 m |
| Main Level | Primary Bedroom | 3.78 m | 3.69 m | 3.78 m x 3.69 m |
| Main Level | Bathroom | 1.62 m | 2.69 m | 1.62 m x 2.69 m |
| Main Level | Bedroom | 3.96 m | 4.79 m | 3.96 m x 4.79 m |
| Main Level | Bathroom | 2 m | 1.83 m | 2 m x 1.83 m |
| Main Level | Laundry Room | 1.7 m | 1.7 m | 1.7 m x 1.7 m |
| Upper Level | Family Room | 4.57 m | 6.28 m | 4.57 m x 6.28 m |
| Upper Level | Office | 3 m | 4.33 m | 3 m x 4.33 m |
| Upper Level | Bathroom | 3 m | 1.83 m | 3 m x 1.83 m |
https://www.realtor.ca/real-estate/28234971/408-40-museum-drive-orillia-orillia
Interested?
Contact us for more information
Jason Pritchard
Salesperson
97 Neywash St Box 2118
Orillia, Ontario L3V 6R9
Ryan Shropshire
Broker
97 Neywash St Box 2118
Orillia, Ontario L3V 6R9
































