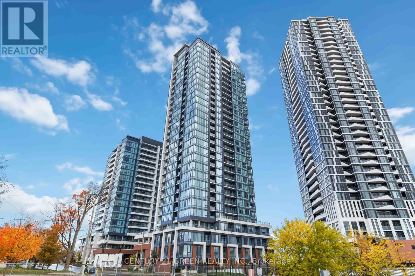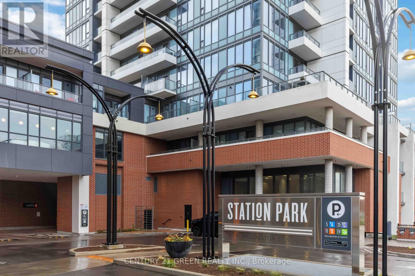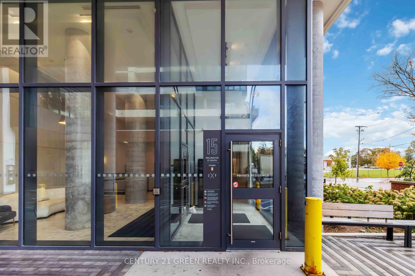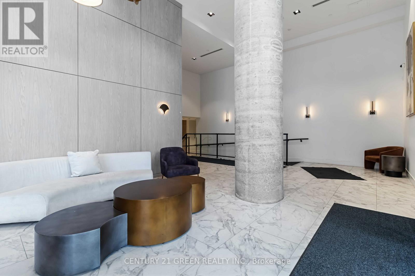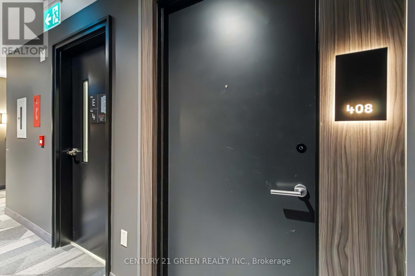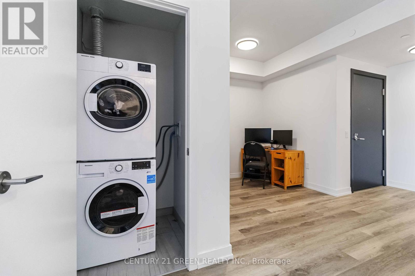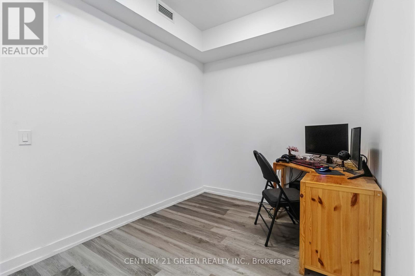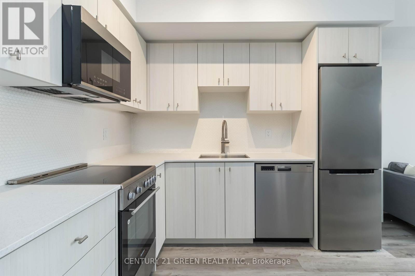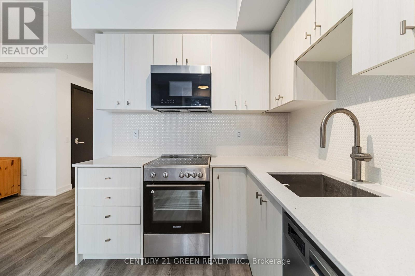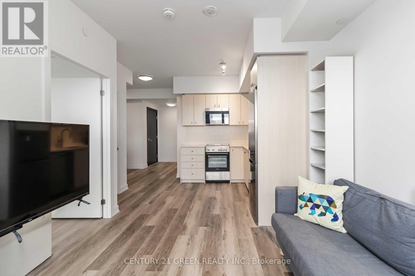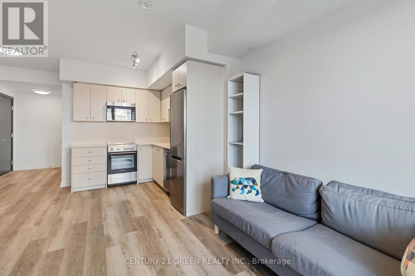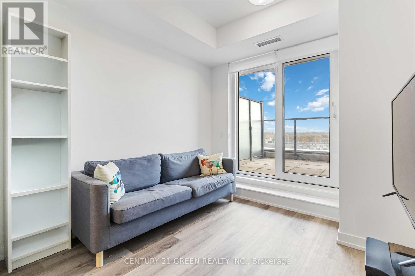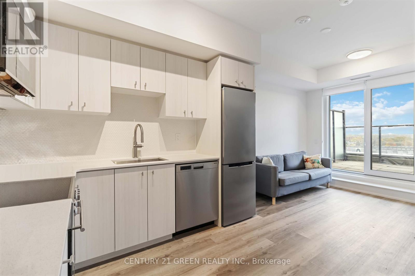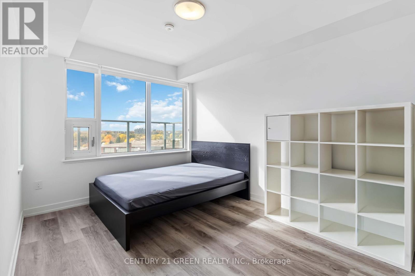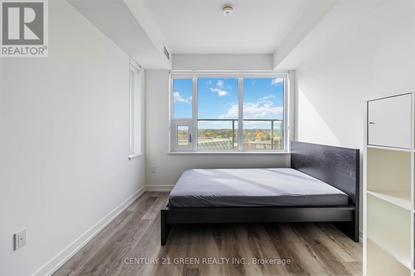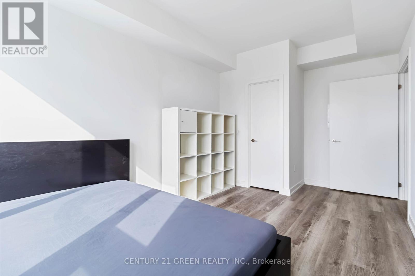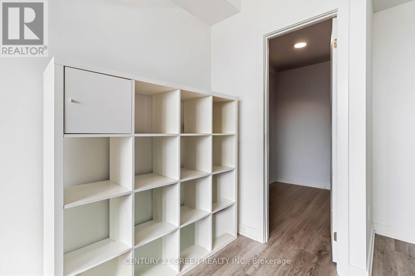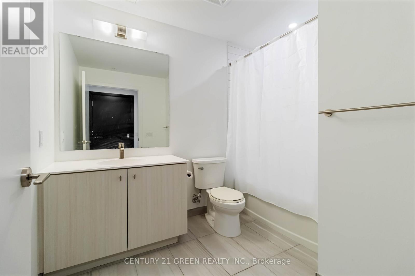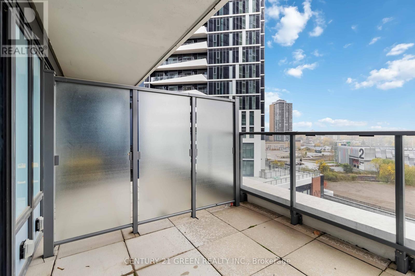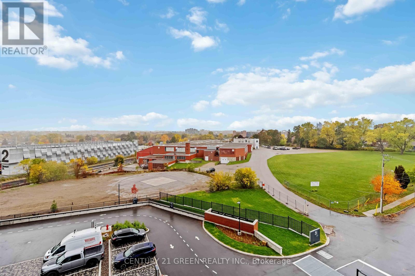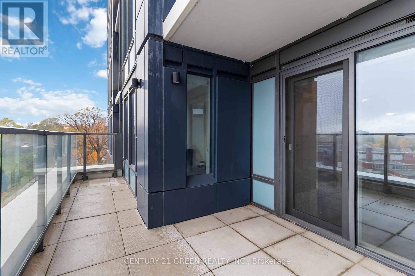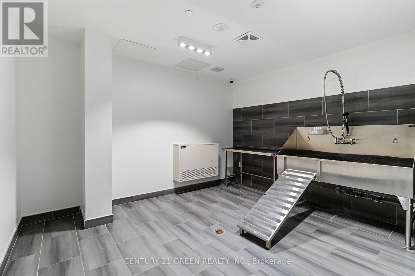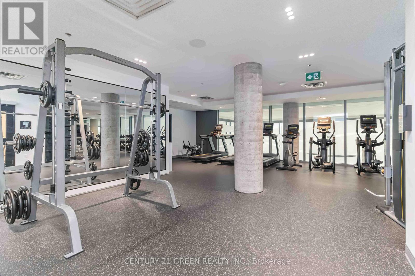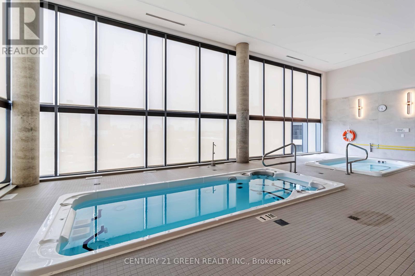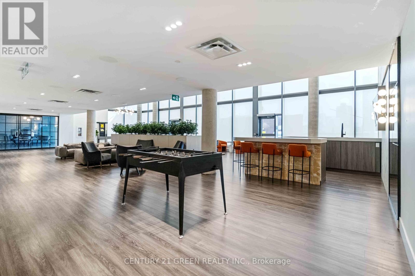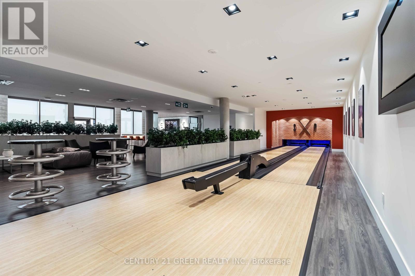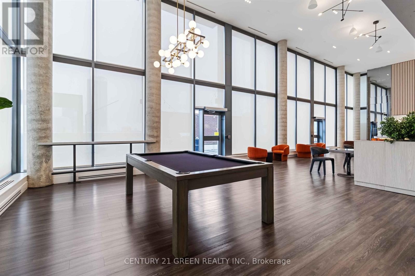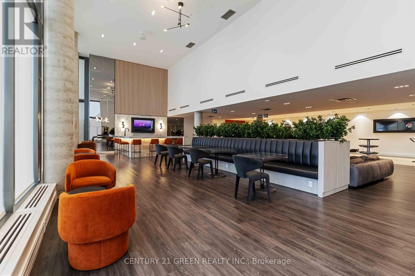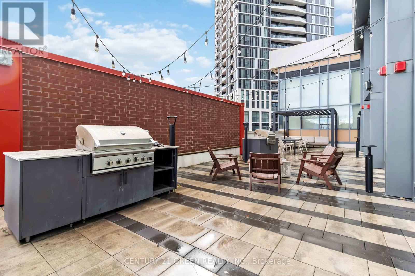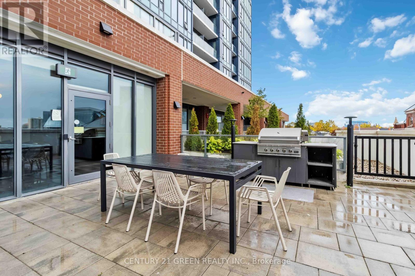408 - 15 Wellington Street S Kitchener, Ontario N2G 0E4
$1,844 Monthly
Welcome to Station Park, the premier condo development redefining downtown Kitchener living. This spacious 1-bedroom plus den suite offers 655 sq. ft. of carpet-free living space and a large 160 sq. ft. terrace balcony perfect for relaxing or entertaining. Featuring a modern kitchen with quartz countertops, tile backsplash, and stainless-steel appliances, a bright open-concept living area, primary bedroom with walk-in closet, versatile den, 4-piece bath, and in-suite laundry. Rent includes internet, heat, and central air. Enjoy amenities including a two-lane bowling alley with lounge, premier lounge area with bar and pool table, private hydropool swim spa and hot tub, fitness Studio, yoga/pilates and peloton room, pet washing station, landscaped outdoor terrace with cabana seating and BBQs, concierge desk, smart parcel locker system for secure deliveries, and private bookable dining and entertainment rooms. Future amenities include an outdoor skating rink and ground-floor restaurants, further enhancing this vibrant urban community. Ideally located in the Innovation District, just steps from Google, the LRT, and major schools and highways - the perfect blend of luxury, comfort, and convenience. (id:61852)
Property Details
| MLS® Number | X12483807 |
| Property Type | Single Family |
| Neigbourhood | K-W Hospital |
| AmenitiesNearBy | Schools, Public Transit, Hospital |
| CommunicationType | High Speed Internet |
| CommunityFeatures | Pets Not Allowed |
| Features | In Suite Laundry |
| PoolType | Indoor Pool |
Building
| BathroomTotal | 1 |
| BedroomsAboveGround | 1 |
| BedroomsBelowGround | 1 |
| BedroomsTotal | 2 |
| Amenities | Security/concierge, Exercise Centre, Party Room |
| BasementType | None |
| CoolingType | Central Air Conditioning |
| ExteriorFinish | Concrete, Stucco |
| HeatingFuel | Natural Gas |
| HeatingType | Forced Air |
| SizeInterior | 600 - 699 Sqft |
| Type | Apartment |
Parking
| Underground | |
| No Garage |
Land
| Acreage | No |
| LandAmenities | Schools, Public Transit, Hospital |
Rooms
| Level | Type | Length | Width | Dimensions |
|---|---|---|---|---|
| Main Level | Kitchen | 3.3 m | 2.84 m | 3.3 m x 2.84 m |
| Main Level | Living Room | 3.05 m | 2.95 m | 3.05 m x 2.95 m |
| Main Level | Den | 2.39 m | 2.03 m | 2.39 m x 2.03 m |
| Other | Primary Bedroom | 3.81 m | 3.05 m | 3.81 m x 3.05 m |
https://www.realtor.ca/real-estate/29035990/408-15-wellington-street-s-kitchener
Interested?
Contact us for more information
Steve Murria
Broker
6980 Maritz Dr Unit 8
Mississauga, Ontario L5W 1Z3
