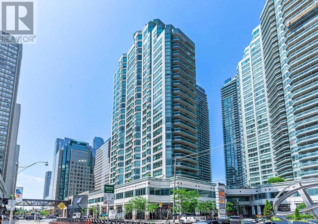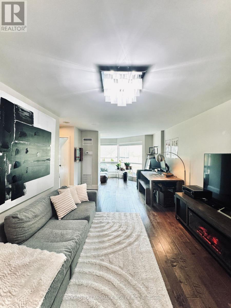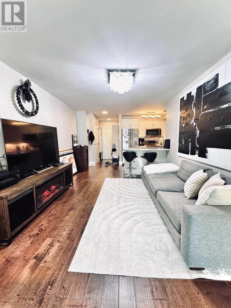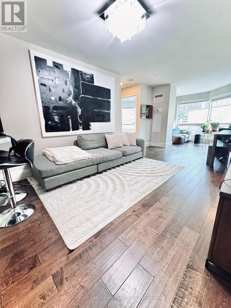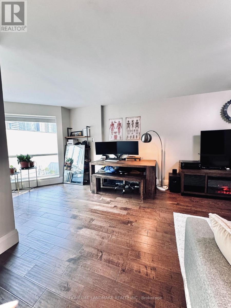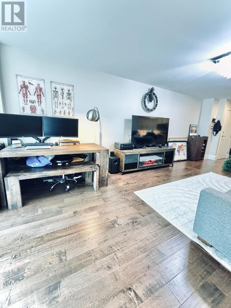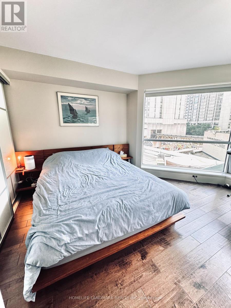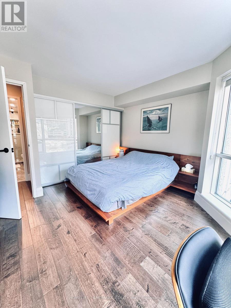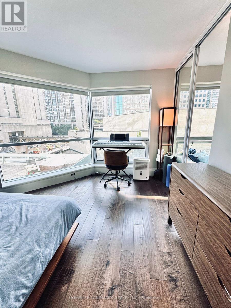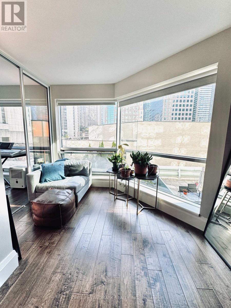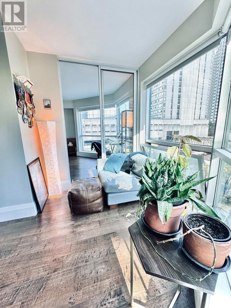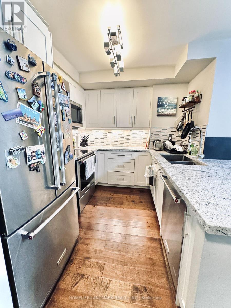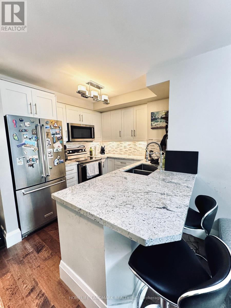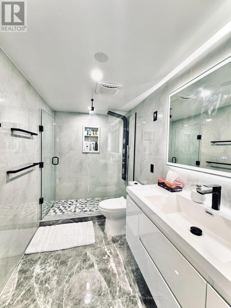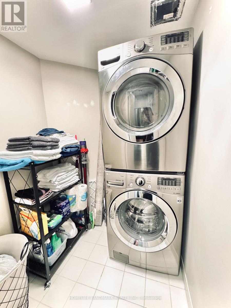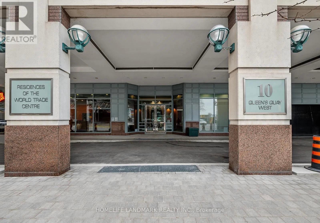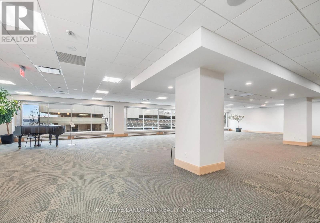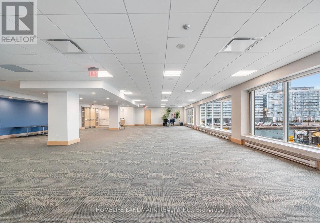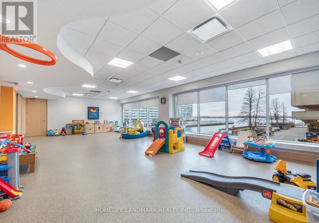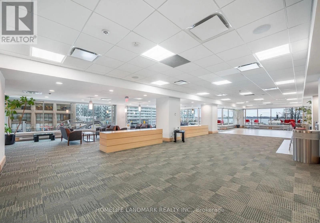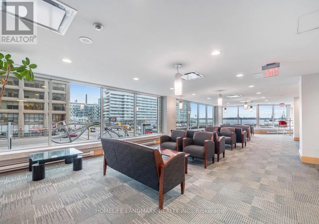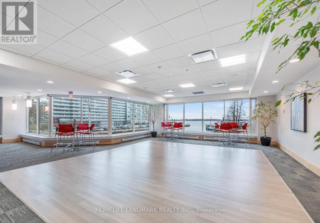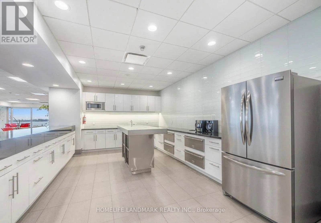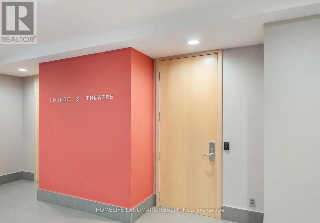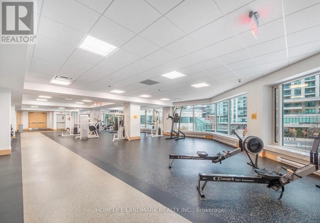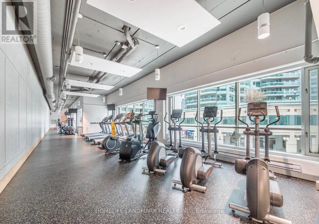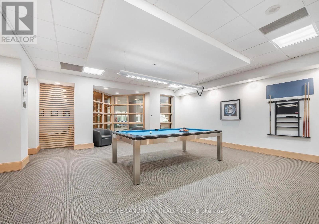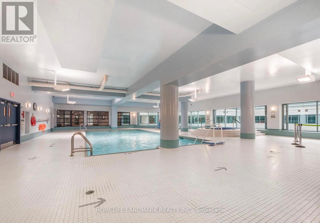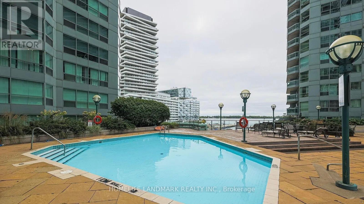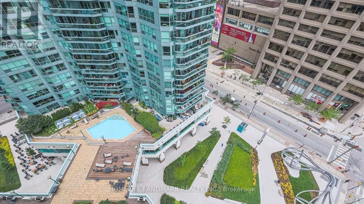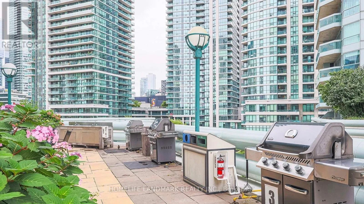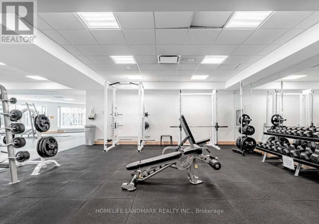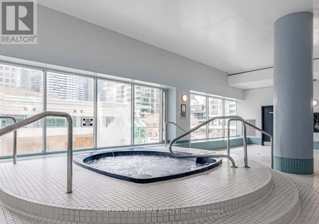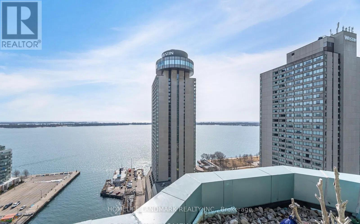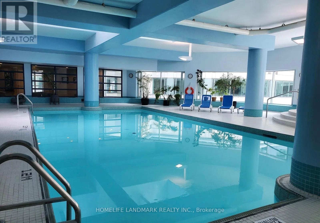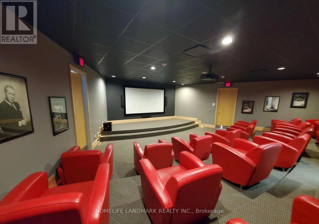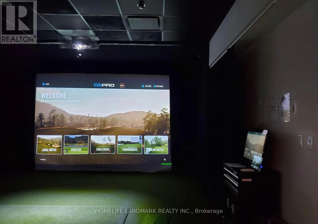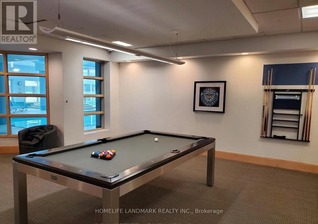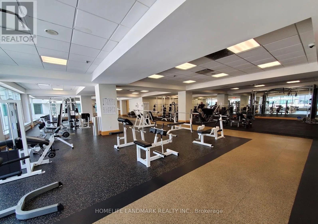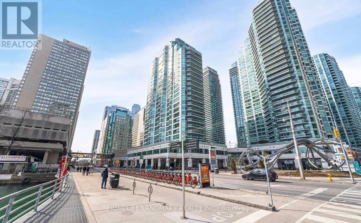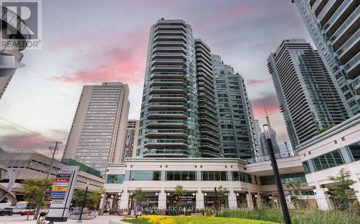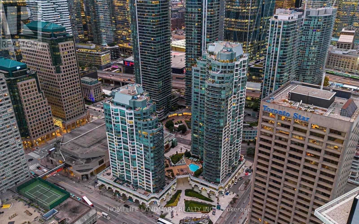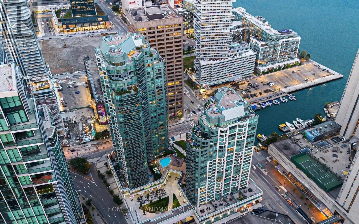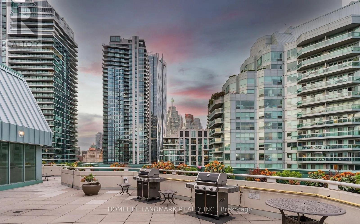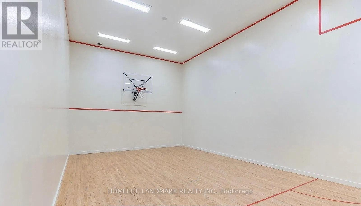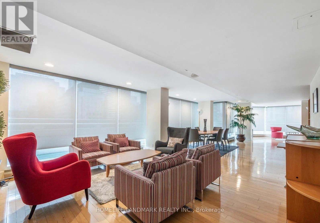408 - 10 Queens Quay W Toronto, Ontario M5J 2R9
$628,800Maintenance, Heat, Water, Insurance, Electricity, Cable TV
$1,099 Monthly
Maintenance, Heat, Water, Insurance, Electricity, Cable TV
$1,099 MonthlyWelcome to #408 at 10 Queens Quay West - a beautifully renovated 1 Bedroom + den unit in one of Toronto's premier waterfront buildings. This building is well positioned in the Waterfront/Harbourfront area - close to the lake, parks and transit. With approx 749 sf of bright and modern living space, this suite offers a open concept layout featuring a large living/dining area and one full bathroom. The Bathroom is newly renovated along with hardwood floors and smooth ceilings. This unit includes 1 underground parking spot and a locker. The maintenance fees includes heat, hydro, water, internet and cable TV! (id:61852)
Property Details
| MLS® Number | C12433451 |
| Property Type | Single Family |
| Neigbourhood | Harbourfront-CityPlace |
| Community Name | Waterfront Communities C1 |
| CommunityFeatures | Pets Allowed With Restrictions |
| Features | In Suite Laundry |
| ParkingSpaceTotal | 1 |
Building
| BathroomTotal | 1 |
| BedroomsAboveGround | 1 |
| BedroomsBelowGround | 1 |
| BedroomsTotal | 2 |
| Amenities | Storage - Locker |
| BasementType | None |
| CoolingType | Central Air Conditioning |
| ExteriorFinish | Concrete |
| HeatingFuel | Natural Gas |
| HeatingType | Forced Air |
| SizeInterior | 700 - 799 Sqft |
| Type | Apartment |
Parking
| Underground | |
| No Garage |
Land
| Acreage | No |
Rooms
| Level | Type | Length | Width | Dimensions |
|---|---|---|---|---|
| Main Level | Kitchen | 2.81 m | 2.4 m | 2.81 m x 2.4 m |
| Main Level | Living Room | 7.4 m | 3.53 m | 7.4 m x 3.53 m |
| Main Level | Dining Room | 7.4 m | 3.53 m | 7.4 m x 3.53 m |
| Main Level | Bedroom | 3.87 m | 3.67 m | 3.87 m x 3.67 m |
| Main Level | Den | 3.86 m | 1.98 m | 3.86 m x 1.98 m |
Interested?
Contact us for more information
Moses Chan
Salesperson
7240 Woodbine Ave Unit 103
Markham, Ontario L3R 1A4
