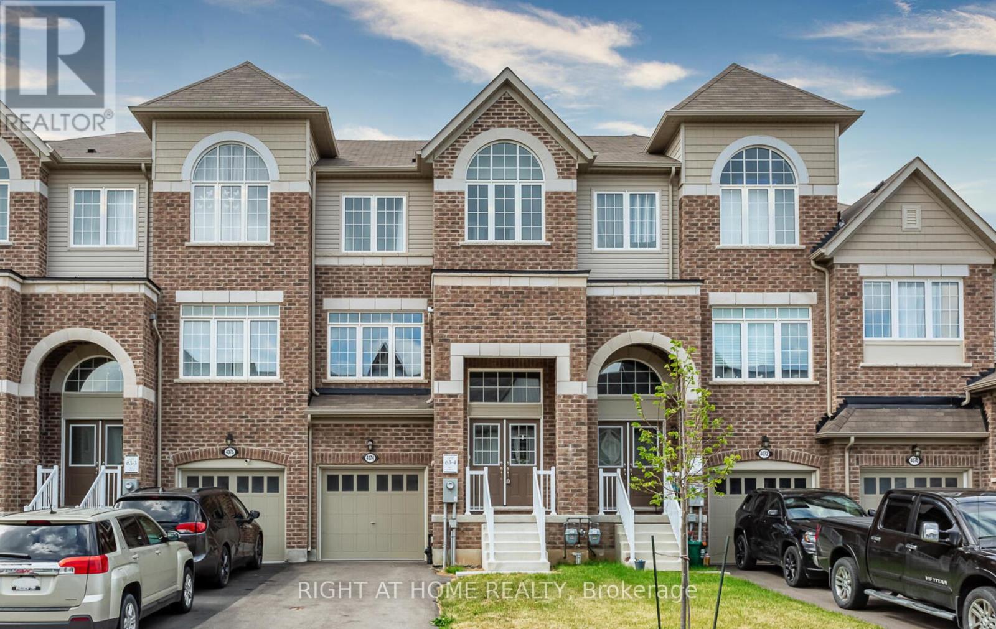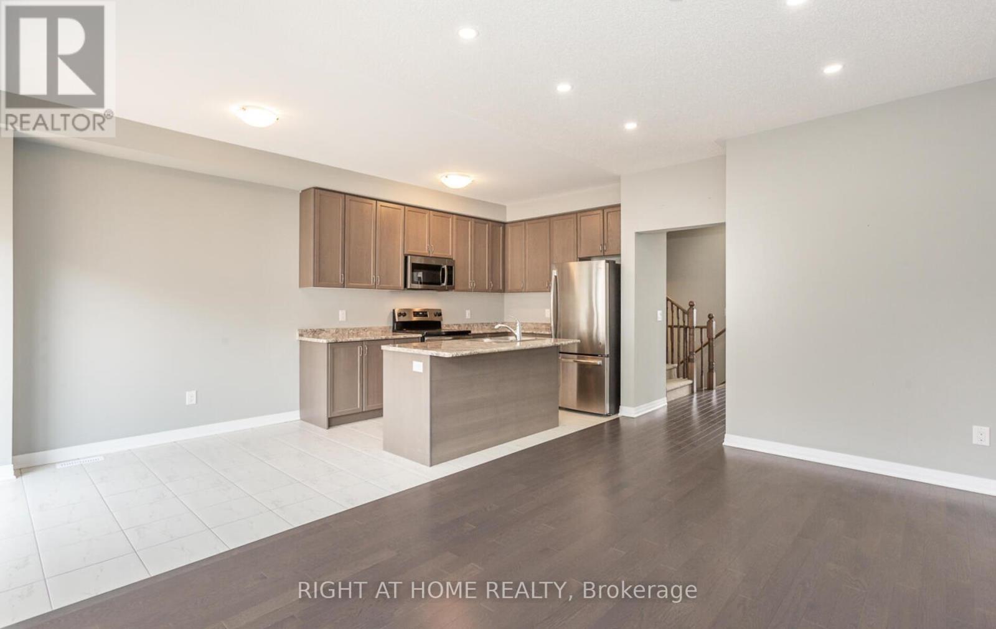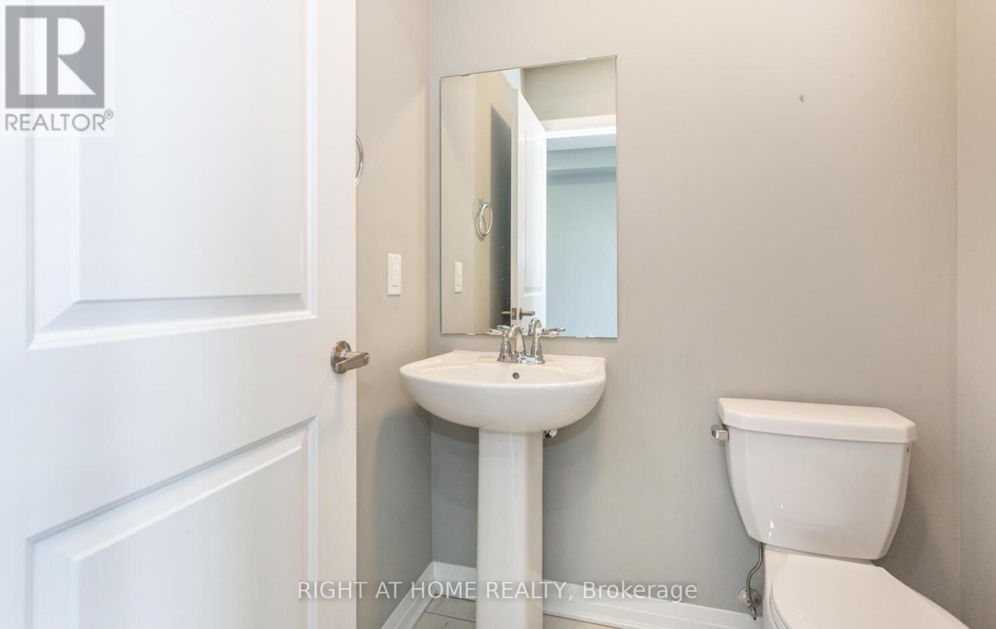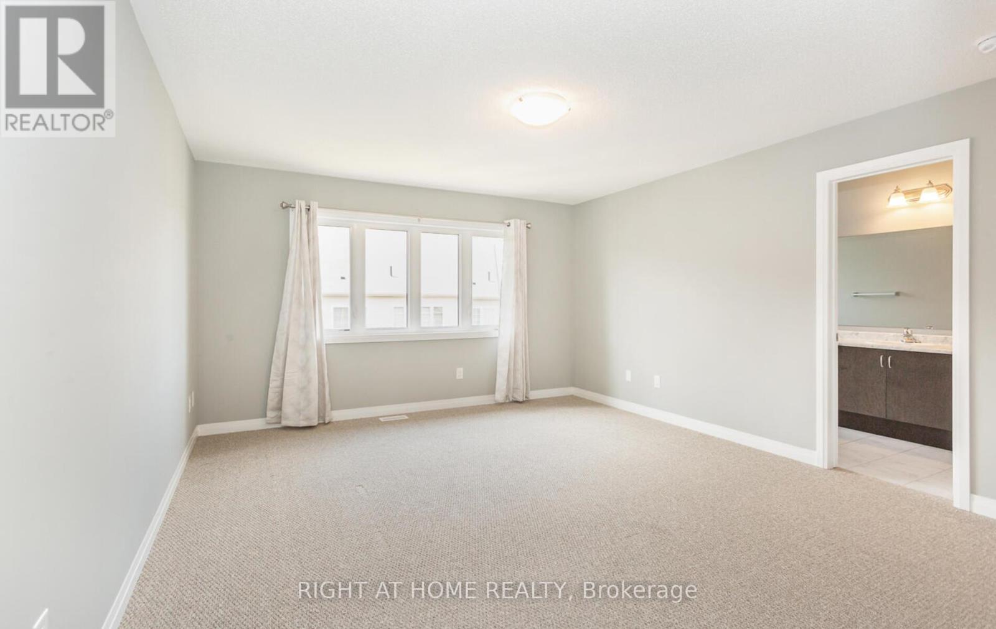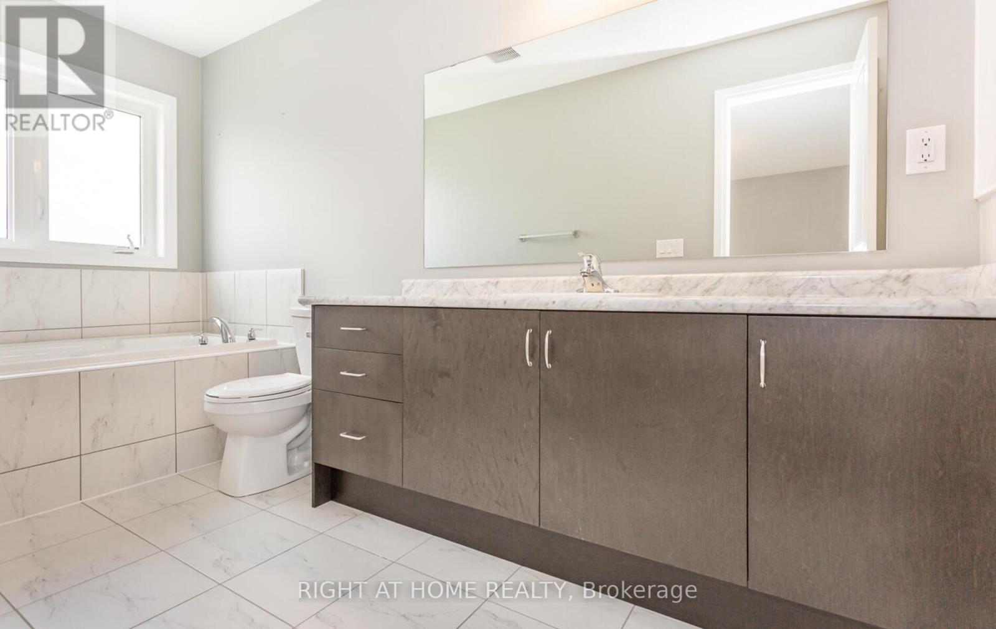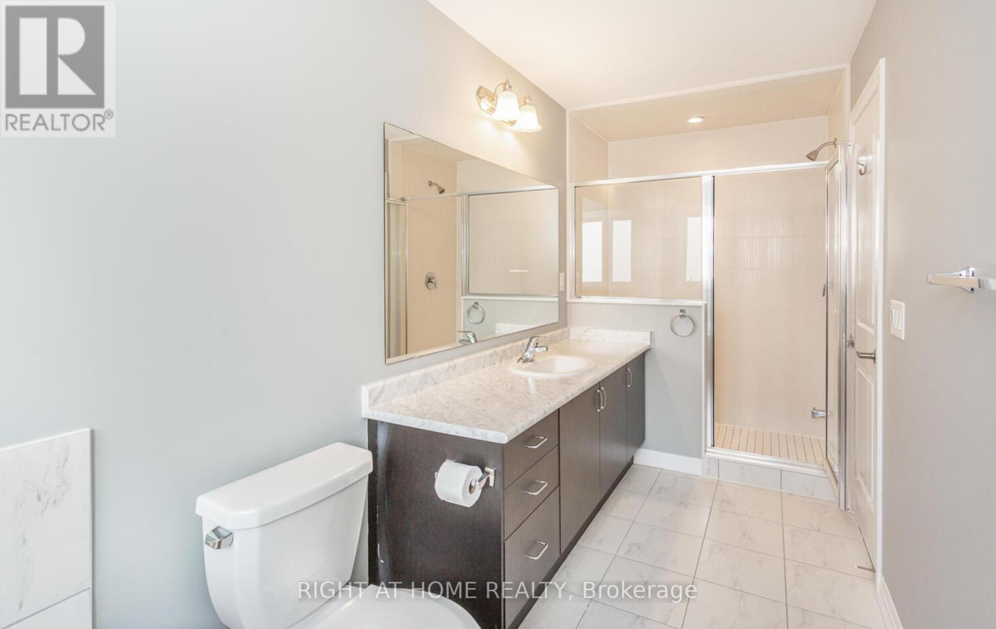4074 Canby Street Lincoln, Ontario L0R 1B4
$739,000
Welcome to 4074 Canby Street, a 3 story Cachet townhome built in 2019. The property gets an abundance of natural light throughout. The main floor includes large main closet & storage, high ceilings and so much more. The second floor features a large living rm and family/dining rm, kitchen & breakfast area. The spacious kitchen boasts ample counter space & cupboard space, perfect for all your storage needs. Step out onto the balcony and enjoy the tranquility of the neighbourhood. On the third floor, you'll find an impressive primary bdrm w/ a generous walk-in closet & a luxurious 5pc ensuite. Additionally, there are 2 additional bdrms and 3pc bath & a laundry closet ensuring comfort and convenience for everyone. The lower level offers privacy & versatility w/ a fourth primary bedroom, ideal for guests or in-laws. The great room provides an excellent space for relaxation & entertainment, with easy access to the backyard, creating a perfect indoor-outdoor flow. Kitchen has walkout to Deck overlooking backyard. Your dream home awaits. (id:61852)
Property Details
| MLS® Number | X12185641 |
| Property Type | Single Family |
| Community Name | 982 - Beamsville |
| ParkingSpaceTotal | 3 |
Building
| BathroomTotal | 4 |
| BedroomsAboveGround | 4 |
| BedroomsTotal | 4 |
| BasementDevelopment | Finished |
| BasementFeatures | Walk Out |
| BasementType | N/a (finished) |
| ConstructionStyleAttachment | Attached |
| CoolingType | Central Air Conditioning |
| ExteriorFinish | Brick Facing |
| FireplacePresent | Yes |
| FoundationType | Poured Concrete |
| HalfBathTotal | 1 |
| HeatingType | Forced Air |
| StoriesTotal | 3 |
| SizeInterior | 2000 - 2500 Sqft |
| Type | Row / Townhouse |
Parking
| Garage |
Land
| Acreage | No |
| Sewer | Sanitary Sewer |
| SizeDepth | 90 Ft ,2 In |
| SizeFrontage | 20 Ft |
| SizeIrregular | 20 X 90.2 Ft |
| SizeTotalText | 20 X 90.2 Ft |
Utilities
| Cable | Installed |
| Electricity | Installed |
| Sewer | Installed |
https://www.realtor.ca/real-estate/28393900/4074-canby-street-lincoln-beamsville-982-beamsville
Interested?
Contact us for more information
Kj Toma
Broker
480 Eglinton Ave West #30, 106498
Mississauga, Ontario L5R 0G2
