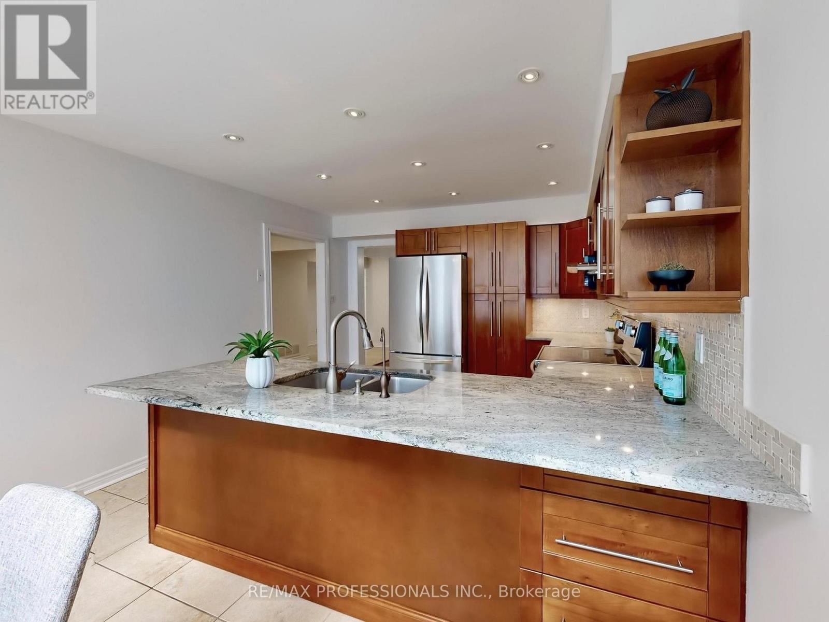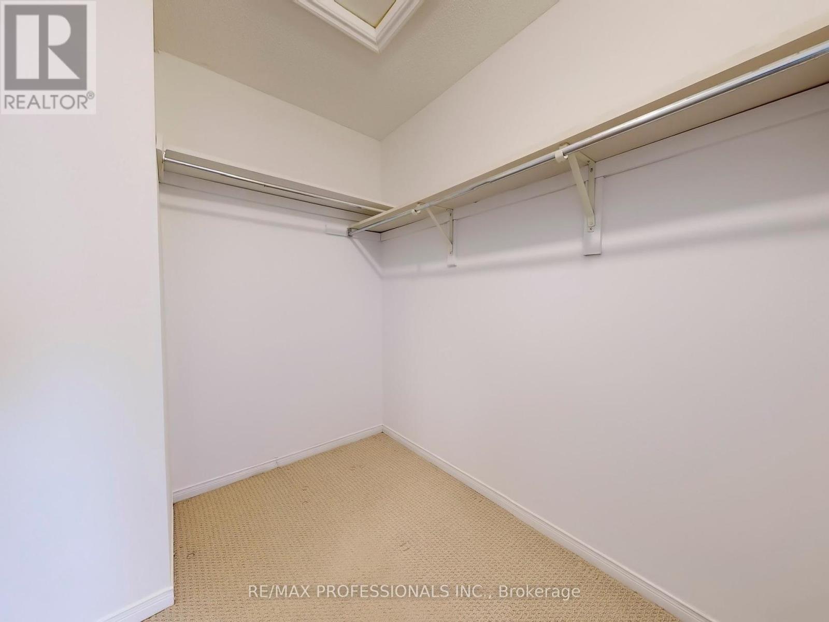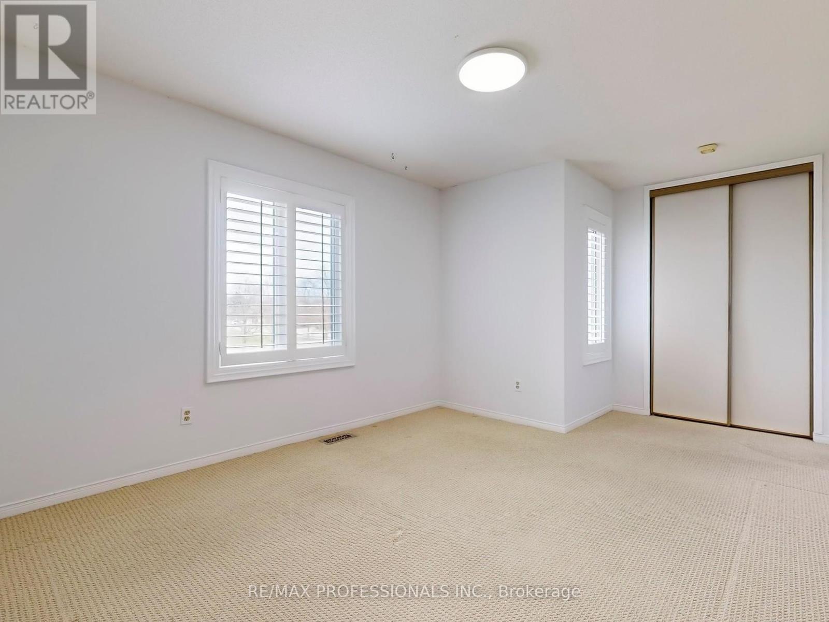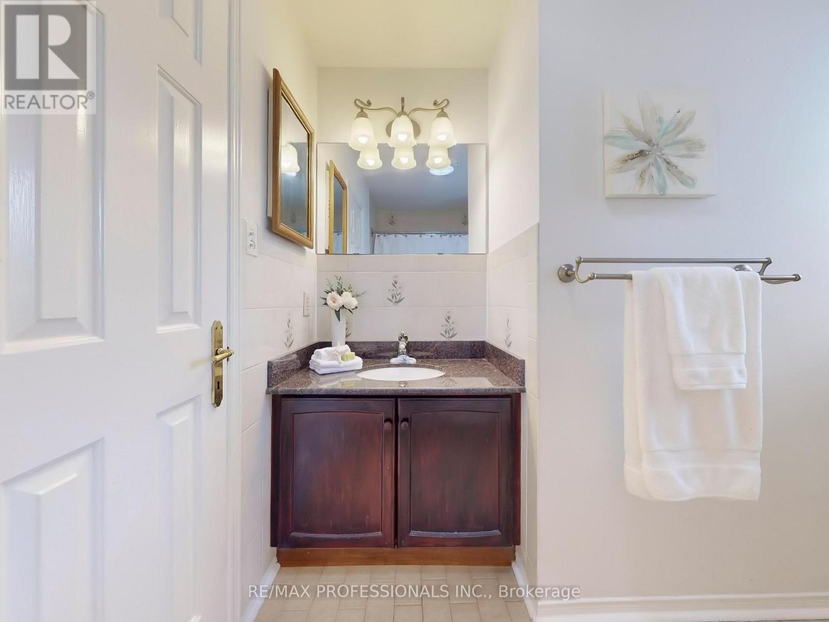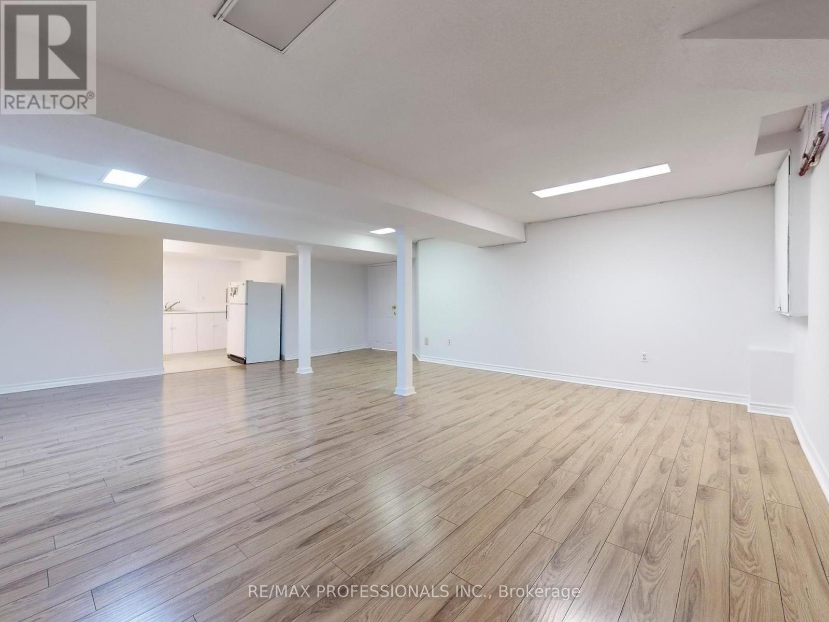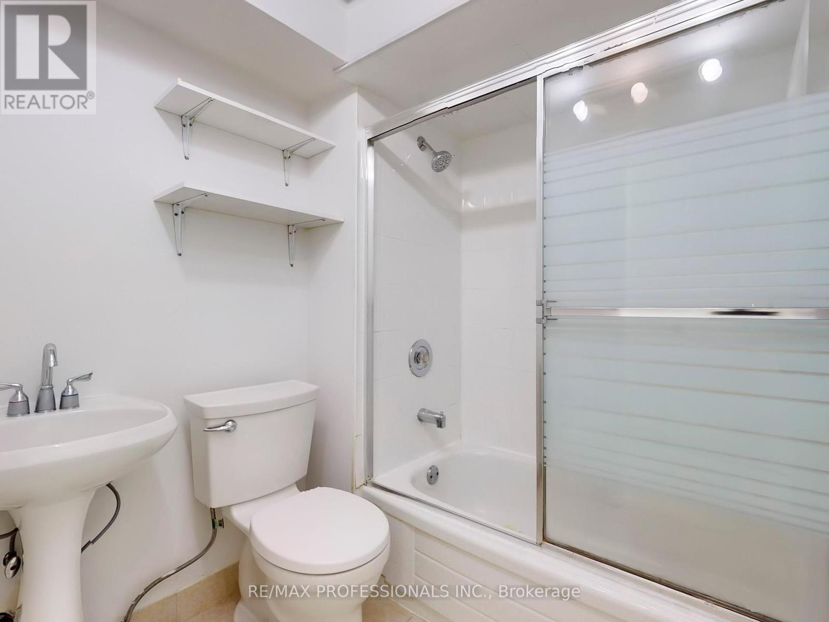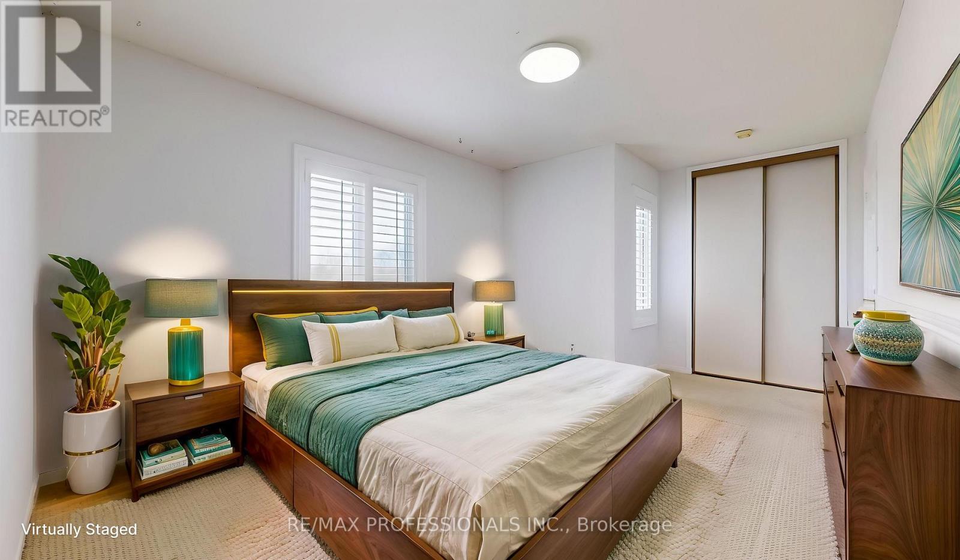4072 Colonial Drive Mississauga, Ontario L5L 4K1
$1,349,900
Discover your dream home in the prestigious Erin Mills community beautifully upgraded 4-bedroom, 4-bathroom detached gem that blends modern luxury with everyday functionality. Step inside to a bright, freshly painted interior filled with natural light, The home features formal living and dining rooms, along with a Main Floor family room complete with a gas fireplace perfect for relaxing or entertaining. The modern chefs kitchen boasts granite countertops, Three Skylights, Breakfast Bar, premium stainless steel appliances, custom cabinetry, and a walkout to a private, low-maintenance backyard oasis. Upstairs, the generous primary suite includes a walk-in closet and updated ensuite, while three additional bedrooms offer flexibility for family, guests, or home office space. Renovated bathrooms include premium fixtures and electric bidets. The fully finished basement adds incredible value, with a large rec room, bathroom, laundry, Kitchen and 2-bedrooms. A private entrance ideal for rental income or multi-generational living. Additional highlights include solar panels, a 50-year roof, an In Law suite paved Walkway and Patio and close proximity to top schools, UFT, parks, trails, and major highways. (id:61852)
Property Details
| MLS® Number | W12109670 |
| Property Type | Single Family |
| Community Name | Erin Mills |
| AmenitiesNearBy | Park, Public Transit, Schools |
| Features | Irregular Lot Size, Solar Equipment, In-law Suite |
| ParkingSpaceTotal | 6 |
| Structure | Patio(s) |
Building
| BathroomTotal | 4 |
| BedroomsAboveGround | 4 |
| BedroomsBelowGround | 2 |
| BedroomsTotal | 6 |
| Amenities | Fireplace(s) |
| Appliances | Garage Door Opener Remote(s), Central Vacuum, Water Heater, Dishwasher, Dryer, Two Stoves, Washer, Two Refrigerators |
| BasementFeatures | Apartment In Basement, Separate Entrance |
| BasementType | N/a |
| ConstructionStyleAttachment | Detached |
| CoolingType | Central Air Conditioning |
| ExteriorFinish | Aluminum Siding, Brick |
| FireProtection | Smoke Detectors |
| FireplacePresent | Yes |
| FlooringType | Hardwood, Laminate, Carpeted |
| FoundationType | Unknown |
| HalfBathTotal | 1 |
| HeatingFuel | Natural Gas |
| HeatingType | Forced Air |
| StoriesTotal | 2 |
| SizeInterior | 2500 - 3000 Sqft |
| Type | House |
| UtilityWater | Municipal Water |
Parking
| Attached Garage | |
| Garage |
Land
| Acreage | No |
| FenceType | Fenced Yard |
| LandAmenities | Park, Public Transit, Schools |
| LandscapeFeatures | Landscaped, Lawn Sprinkler |
| Sewer | Sanitary Sewer |
| SizeDepth | 115 Ft ,3 In |
| SizeFrontage | 49 Ft ,7 In |
| SizeIrregular | 49.6 X 115.3 Ft ; 49.63x 115.31 Back 34.97x118.l15 |
| SizeTotalText | 49.6 X 115.3 Ft ; 49.63x 115.31 Back 34.97x118.l15 |
Rooms
| Level | Type | Length | Width | Dimensions |
|---|---|---|---|---|
| Second Level | Primary Bedroom | 5.62 m | 5.4 m | 5.62 m x 5.4 m |
| Second Level | Bedroom 2 | 4.27 m | 3.69 m | 4.27 m x 3.69 m |
| Second Level | Bedroom 3 | 3.69 m | 3.72 m | 3.69 m x 3.72 m |
| Second Level | Bedroom 4 | 5 m | 3.26 m | 5 m x 3.26 m |
| Basement | Bedroom 5 | 4.05 m | 3.46 m | 4.05 m x 3.46 m |
| Basement | Bedroom | 3.96 m | 3.35 m | 3.96 m x 3.35 m |
| Basement | Recreational, Games Room | 7.44 m | 5.23 m | 7.44 m x 5.23 m |
| Basement | Kitchen | 3.35 m | 2.01 m | 3.35 m x 2.01 m |
| Ground Level | Living Room | 4.85 m | 3.63 m | 4.85 m x 3.63 m |
| Ground Level | Dining Room | 3.87 m | 3.35 m | 3.87 m x 3.35 m |
| Ground Level | Family Room | 5.35 m | 3.58 m | 5.35 m x 3.58 m |
| Ground Level | Kitchen | 7.59 m | 3.42 m | 7.59 m x 3.42 m |
https://www.realtor.ca/real-estate/28228314/4072-colonial-drive-mississauga-erin-mills-erin-mills
Interested?
Contact us for more information
Anne Emini
Broker
1 East Mall Cres Unit D-3-C
Toronto, Ontario M9B 6G8











