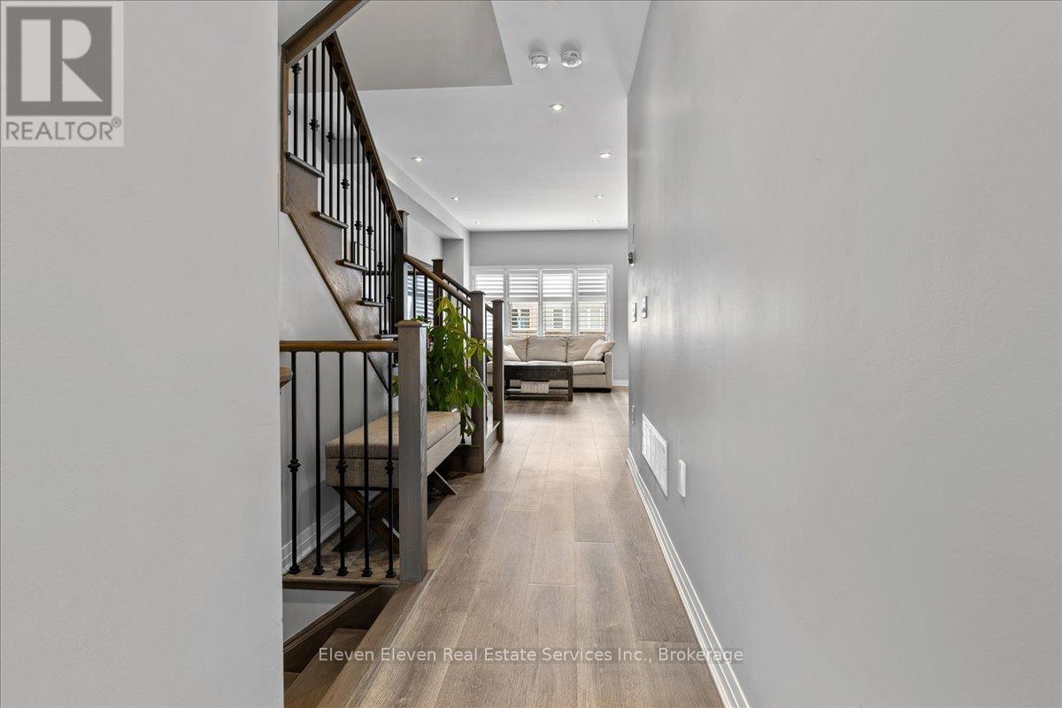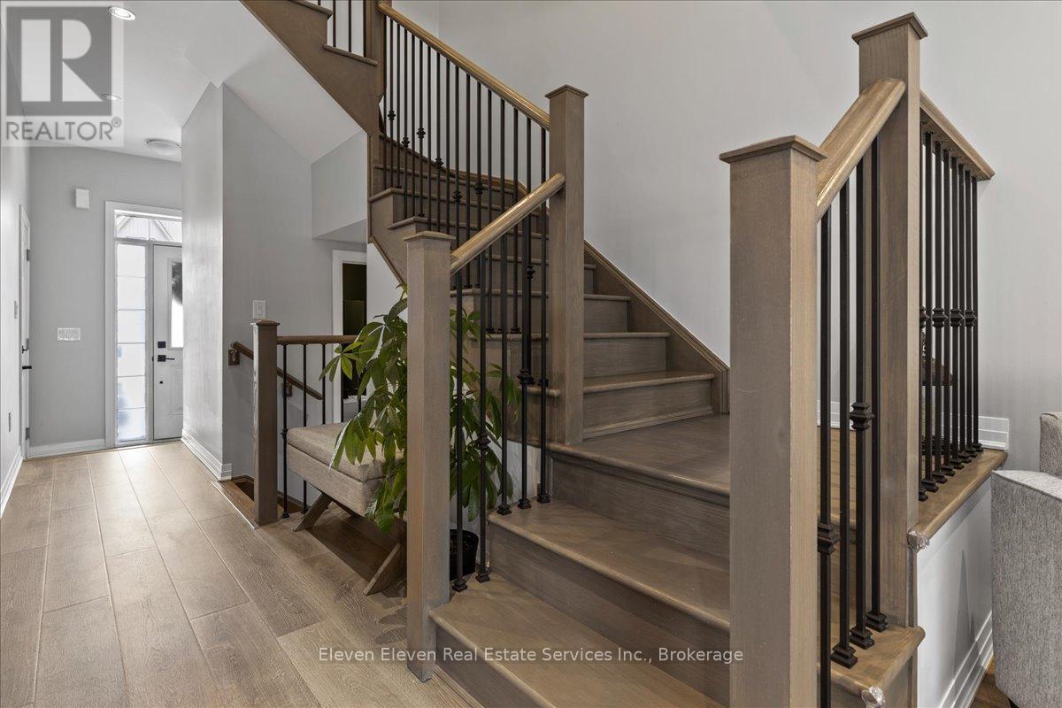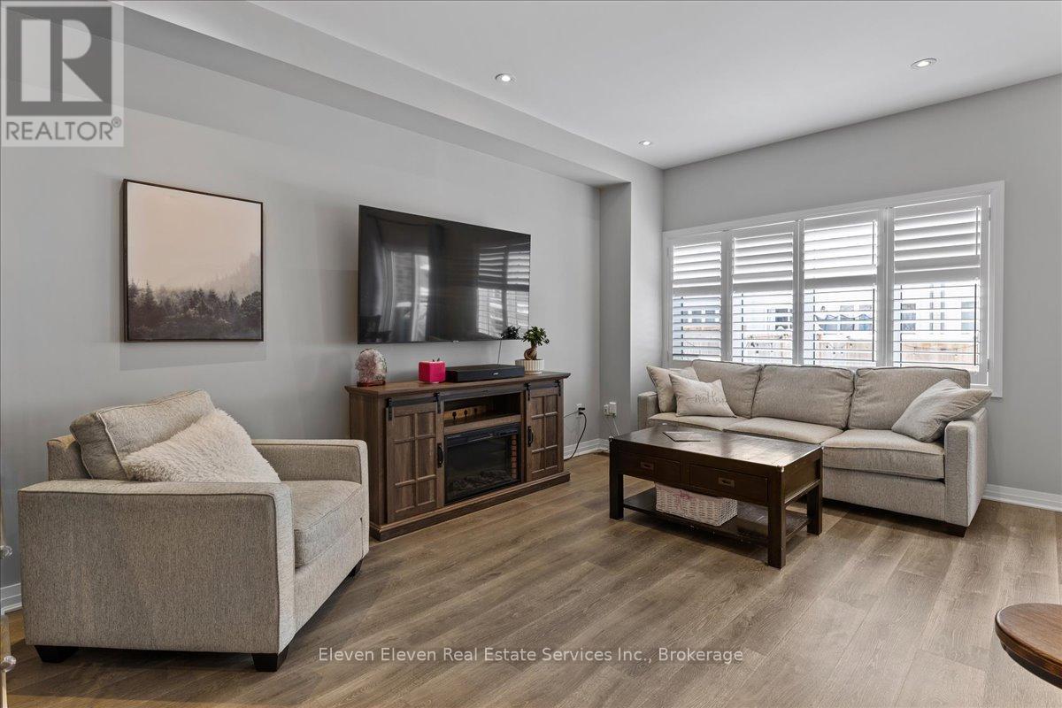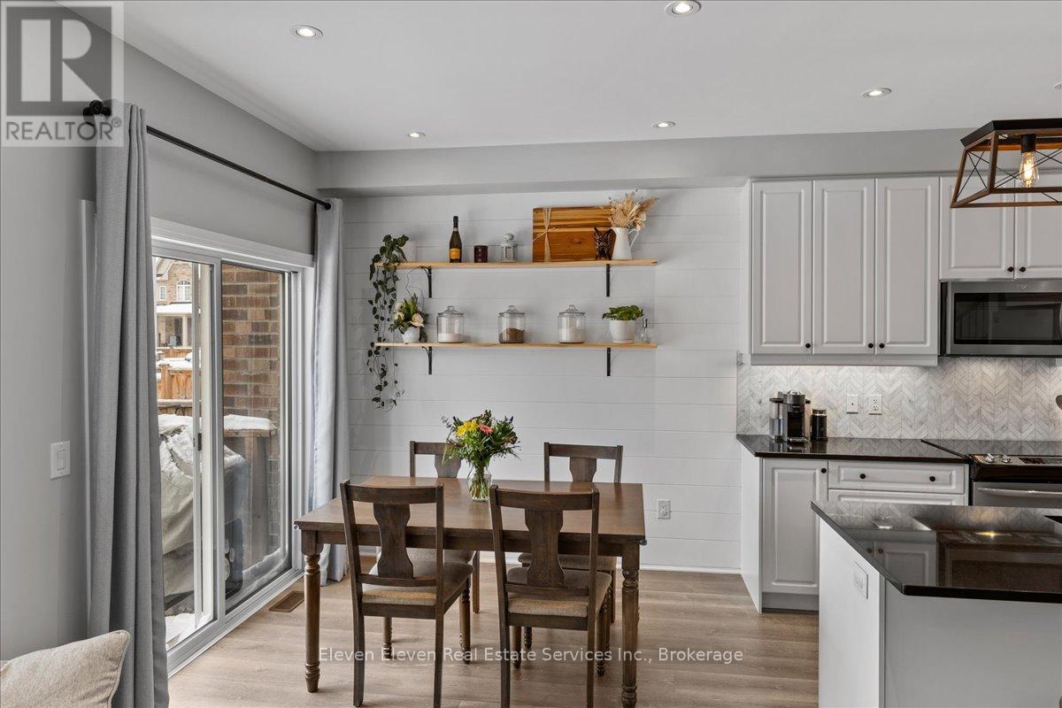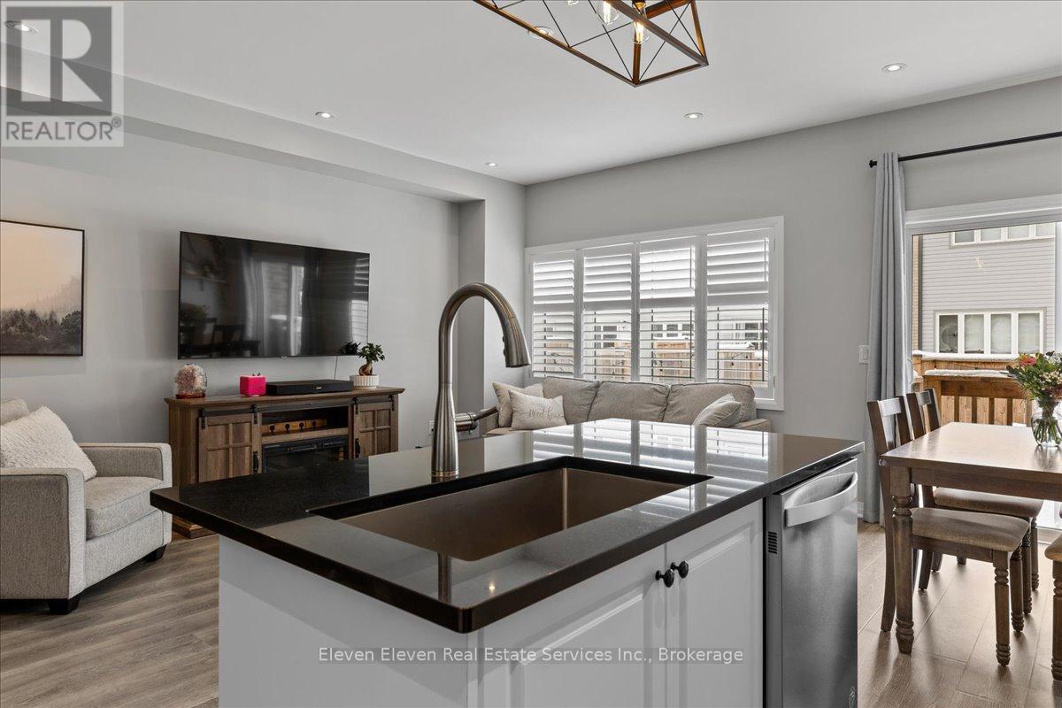4070 Fracchioni Drive Lincoln, Ontario L3J 0R5
$699,900
This beautifully upgraded 1363 sqft townhome in Beamsville offers modern fnishes and a functional layout. Enjoy wide plank laminate flooring throughout, an elegant oak staircase, & stylish marble backsplash w/custom granite countertops in the kitchen. Additional features include valance lighting, an XL sink, & s/s appliances. The main foor boasts smooth ceilings & potlights for a sleek look. The primary ensuite impresses with DBL sinks & an XL tiled shower. California shutters, upgraded hardware, & a fenced rear yard complete this exceptional home. Don't miss out- book now! (id:61852)
Property Details
| MLS® Number | X12094866 |
| Property Type | Single Family |
| Features | Carpet Free, Sump Pump |
| ParkingSpaceTotal | 3 |
Building
| BathroomTotal | 3 |
| BedroomsAboveGround | 3 |
| BedroomsTotal | 3 |
| Age | 0 To 5 Years |
| Appliances | Water Heater, Dishwasher, Dryer, Microwave, Stove, Washer, Window Coverings, Refrigerator |
| BasementDevelopment | Unfinished |
| BasementType | N/a (unfinished) |
| ConstructionStyleAttachment | Attached |
| CoolingType | Central Air Conditioning |
| ExteriorFinish | Aluminum Siding, Brick |
| FlooringType | Laminate |
| FoundationType | Concrete |
| HalfBathTotal | 1 |
| HeatingFuel | Natural Gas |
| HeatingType | Forced Air |
| StoriesTotal | 2 |
| SizeInterior | 1100 - 1500 Sqft |
| Type | Row / Townhouse |
| UtilityWater | Municipal Water |
Parking
| Attached Garage | |
| Garage |
Land
| Acreage | No |
| Sewer | Sanitary Sewer |
| SizeDepth | 90 Ft |
| SizeFrontage | 20 Ft |
| SizeIrregular | 20 X 90 Ft |
| SizeTotalText | 20 X 90 Ft|under 1/2 Acre |
| ZoningDescription | Residential |
Rooms
| Level | Type | Length | Width | Dimensions |
|---|---|---|---|---|
| Second Level | Bedroom | 4.298 m | 3.962 m | 4.298 m x 3.962 m |
| Second Level | Bedroom 2 | 2.438 m | 2.785 m | 2.438 m x 2.785 m |
| Second Level | Bedroom 3 | 3.758 m | 2.896 m | 3.758 m x 2.896 m |
| Second Level | Bathroom | 1.828 m | 4.267 m | 1.828 m x 4.267 m |
| Ground Level | Kitchen | 3.353 m | 3.048 m | 3.353 m x 3.048 m |
| Ground Level | Eating Area | 2.743 m | 2.59 m | 2.743 m x 2.59 m |
| Ground Level | Family Room | 4.724 m | 3.251 m | 4.724 m x 3.251 m |
https://www.realtor.ca/real-estate/28194775/4070-fracchioni-drive-lincoln
Interested?
Contact us for more information
Jessica E.m Frutti
Salesperson
11 Bentworth Avenue
Toronto, Ontario M6A 1P1

