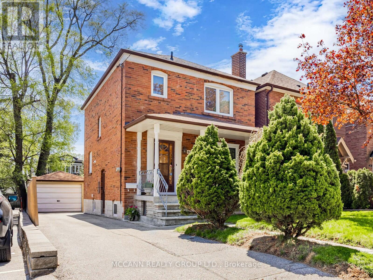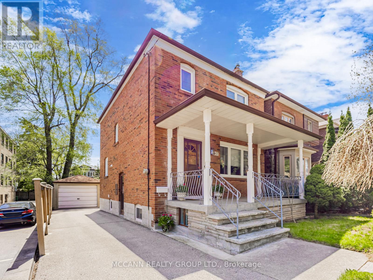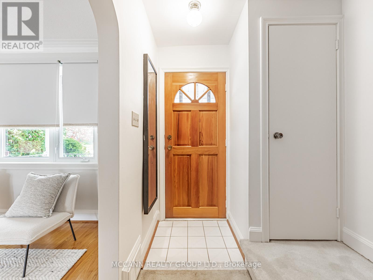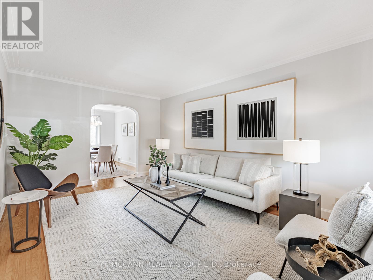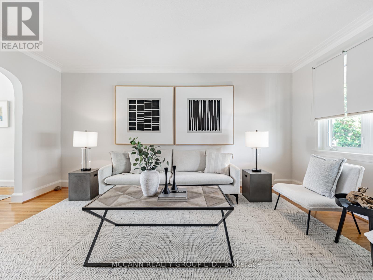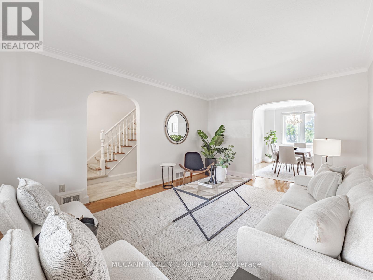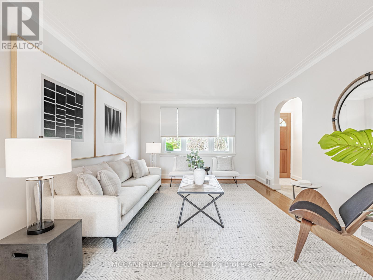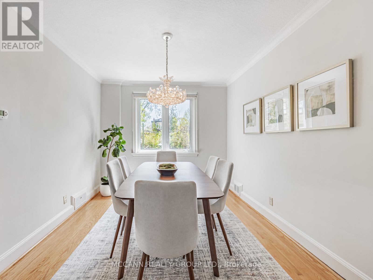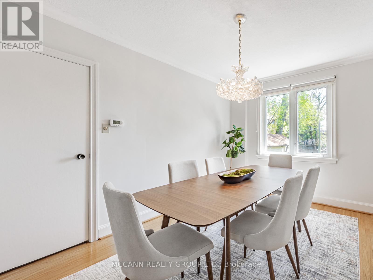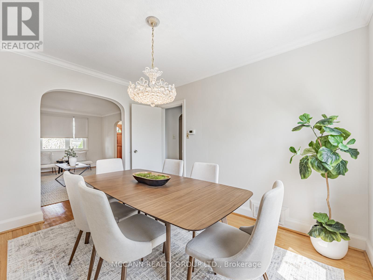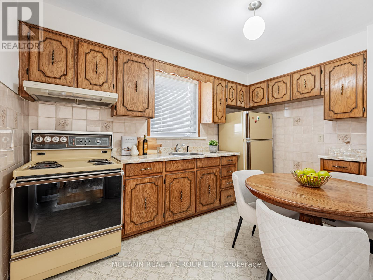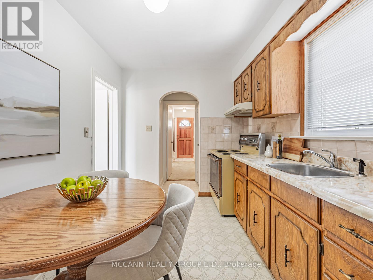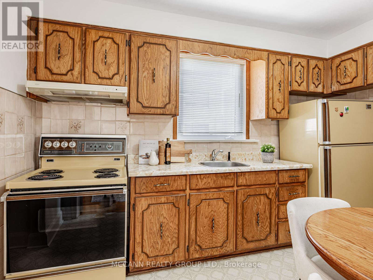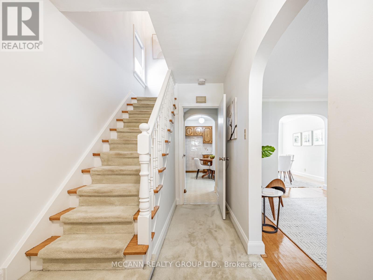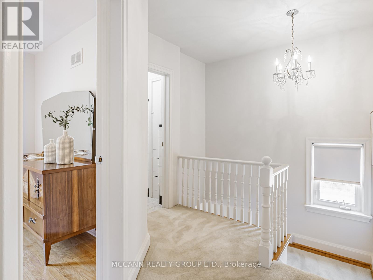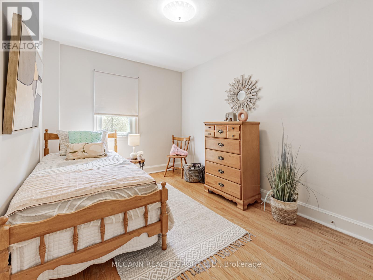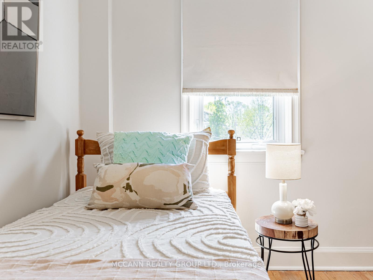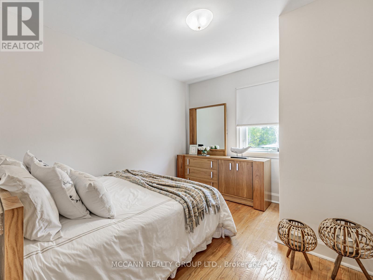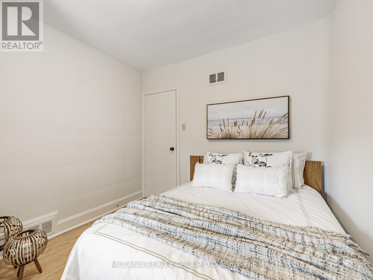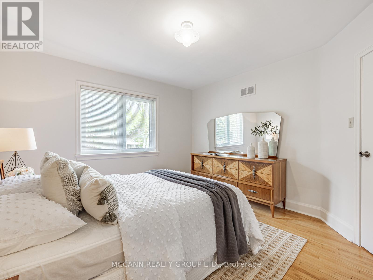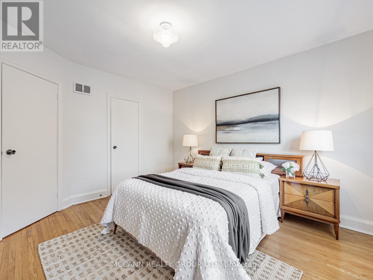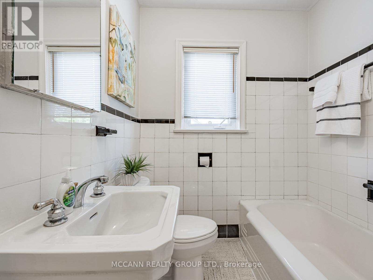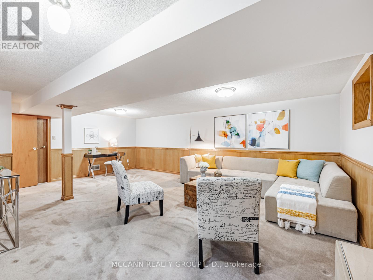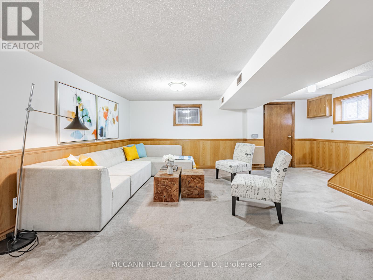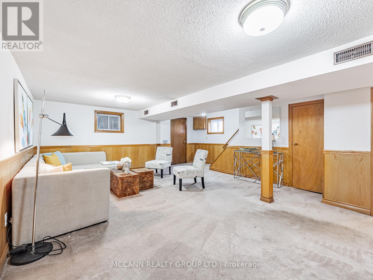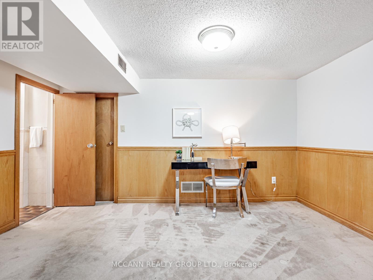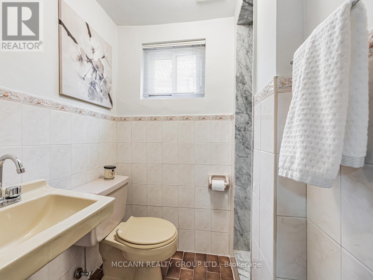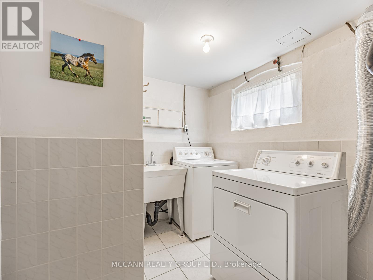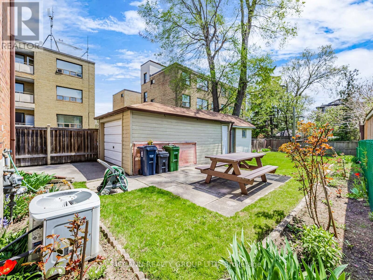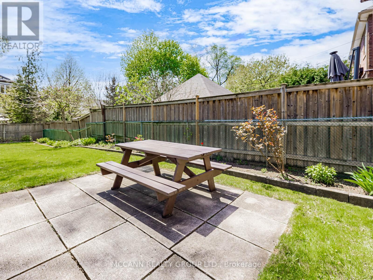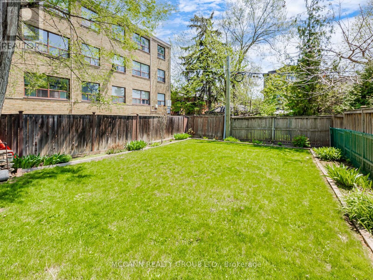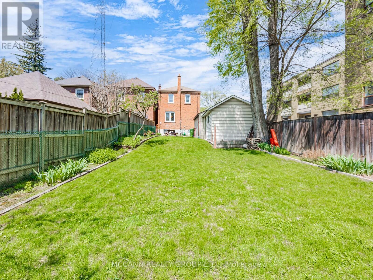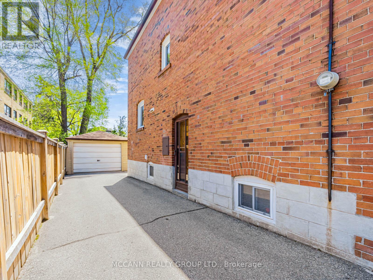407 Roselawn Avenue Toronto, Ontario M5N 1J9
$1,759,000
Welcome to one of the rare detached homes with a 30-foot frontage in this highly desirable neighborhood! This character-filled property offers the perfect canvas to create your dream home. With a private drive with 4 car parking, large detached garage, with attached shed, with 1 car parking, and spacious layout, the possibilities are endless. Inside, you'll find generously sized bedrooms and a finished basement (with cold storage), ideal for a home office, rec room, or future in-law suite. While the home is older, it's solid, full of charm, and ready for your personal touch. Walk to shops, restaurants, parks, and public transit everything you need is just around the corner. Whether you renovate, redesign, or simply refresh, this is your chance to make something truly special in a vibrant, established community. (id:61852)
Open House
This property has open houses!
2:00 pm
Ends at:4:00 pm
Property Details
| MLS® Number | C12144265 |
| Property Type | Single Family |
| Neigbourhood | Eglinton—Lawrence |
| Community Name | Lawrence Park South |
| AmenitiesNearBy | Hospital, Park, Place Of Worship, Public Transit, Schools |
| ParkingSpaceTotal | 4 |
Building
| BathroomTotal | 2 |
| BedroomsAboveGround | 3 |
| BedroomsTotal | 3 |
| Appliances | Dryer, Stove, Washer, Window Coverings, Refrigerator |
| BasementDevelopment | Finished |
| BasementType | N/a (finished) |
| ConstructionStyleAttachment | Detached |
| CoolingType | Central Air Conditioning |
| ExteriorFinish | Brick |
| FlooringType | Hardwood, Tile, Carpeted |
| FoundationType | Unknown |
| HeatingFuel | Natural Gas |
| HeatingType | Forced Air |
| StoriesTotal | 2 |
| SizeInterior | 1100 - 1500 Sqft |
| Type | House |
| UtilityWater | Municipal Water |
Parking
| Detached Garage | |
| Garage |
Land
| Acreage | No |
| LandAmenities | Hospital, Park, Place Of Worship, Public Transit, Schools |
| Sewer | Sanitary Sewer |
| SizeDepth | 134 Ft ,9 In |
| SizeFrontage | 30 Ft |
| SizeIrregular | 30 X 134.8 Ft |
| SizeTotalText | 30 X 134.8 Ft |
Rooms
| Level | Type | Length | Width | Dimensions |
|---|---|---|---|---|
| Second Level | Primary Bedroom | 3.89 m | 3.66 m | 3.89 m x 3.66 m |
| Second Level | Bedroom 2 | 3.66 m | 2.74 m | 3.66 m x 2.74 m |
| Second Level | Bedroom 3 | 3.66 m | 2.74 m | 3.66 m x 2.74 m |
| Lower Level | Recreational, Games Room | 6.27 m | 4.62 m | 6.27 m x 4.62 m |
| Lower Level | Laundry Room | 2.21 m | 5.59 m | 2.21 m x 5.59 m |
| Main Level | Living Room | 4.88 m | 3.66 m | 4.88 m x 3.66 m |
| Main Level | Dining Room | 3.66 m | 2.92 m | 3.66 m x 2.92 m |
| Main Level | Kitchen | 3.66 m | 2.51 m | 3.66 m x 2.51 m |
Interested?
Contact us for more information
Cheri Dorsey Mccann
Broker of Record
3307 Yonge St
Toronto, Ontario M4N 2L9
Kaitlin Mccann
Salesperson
3307 Yonge St
Toronto, Ontario M4N 2L9
