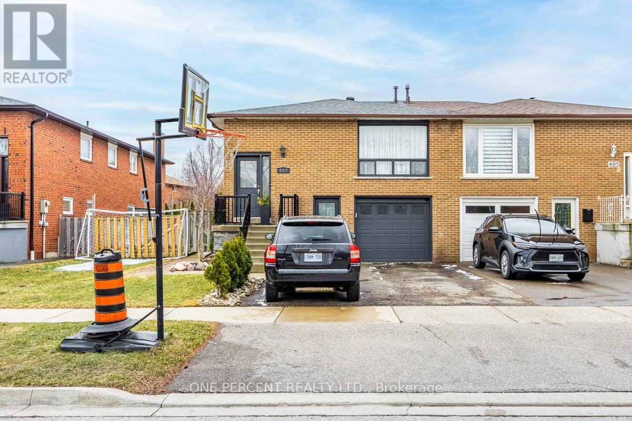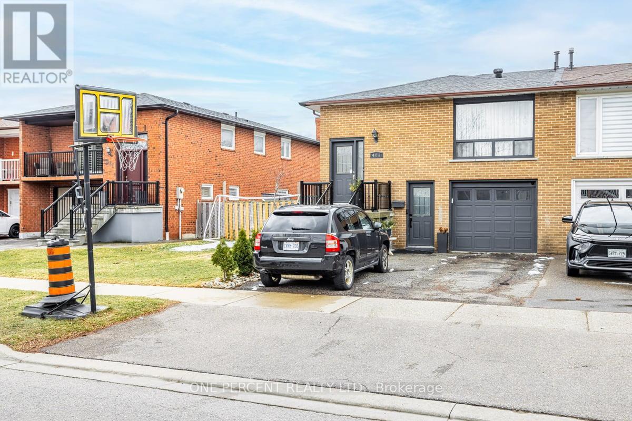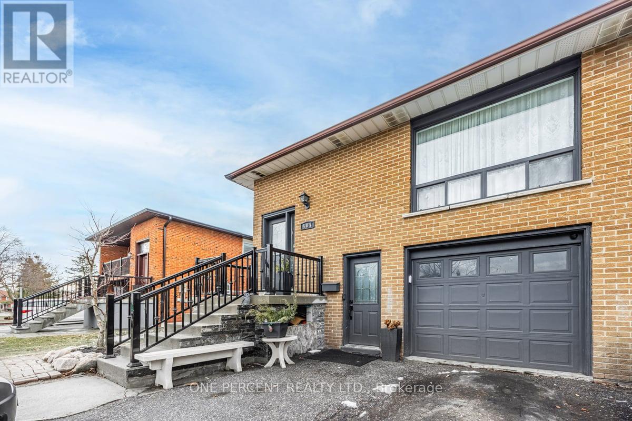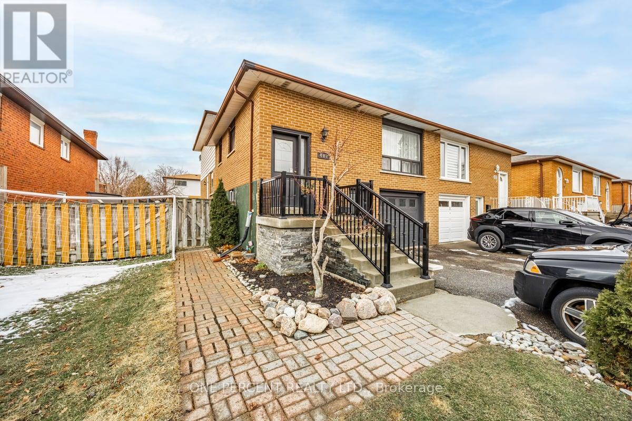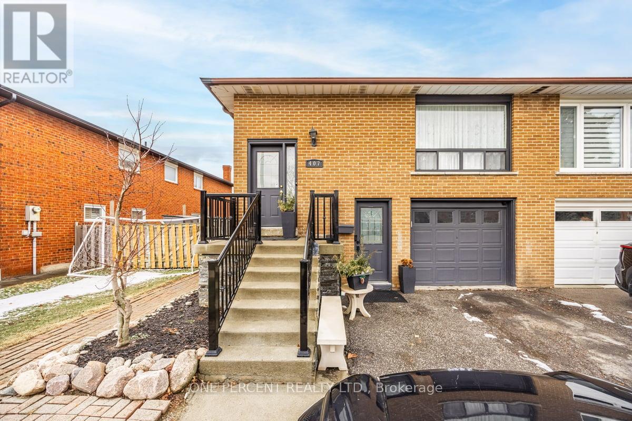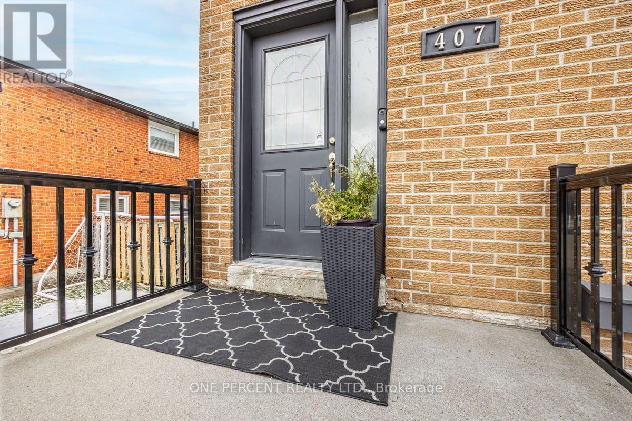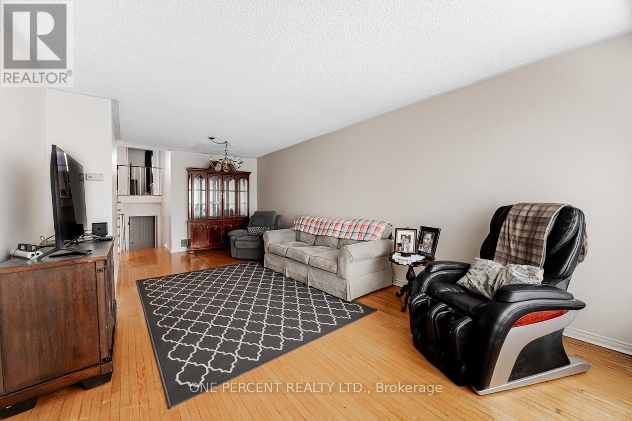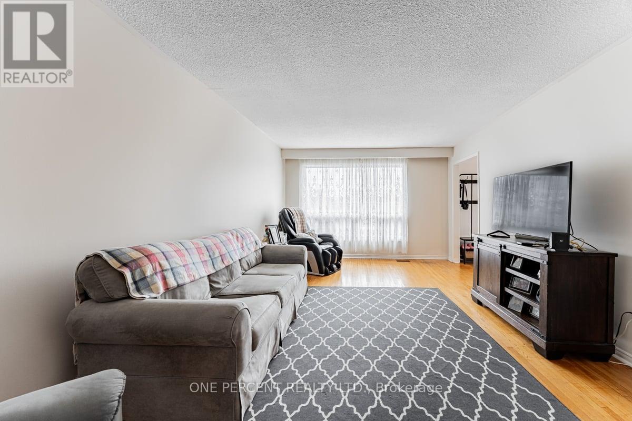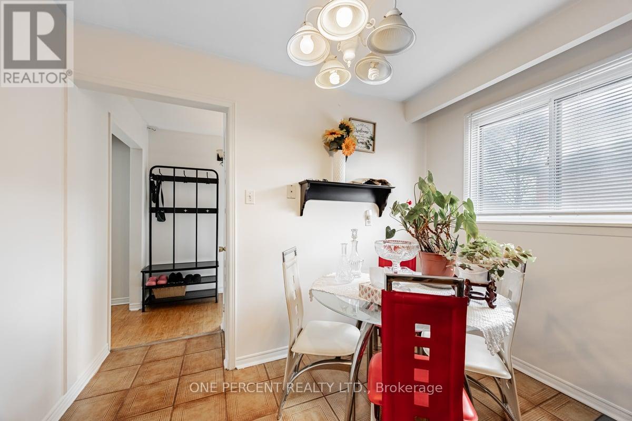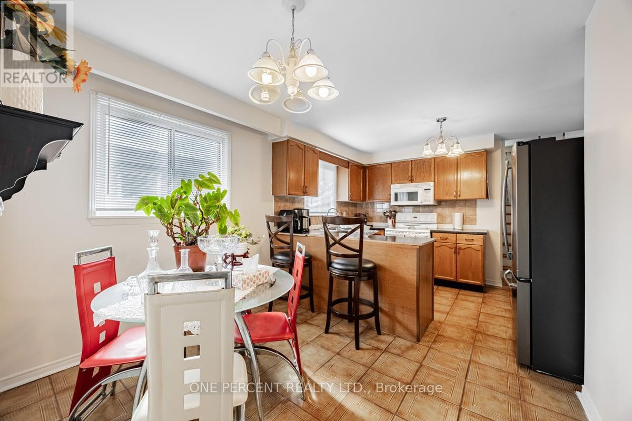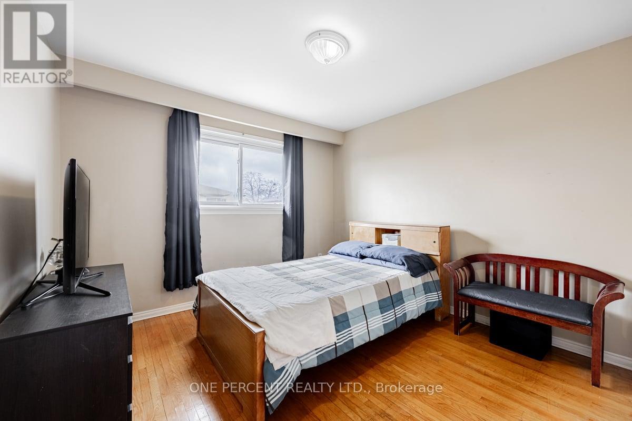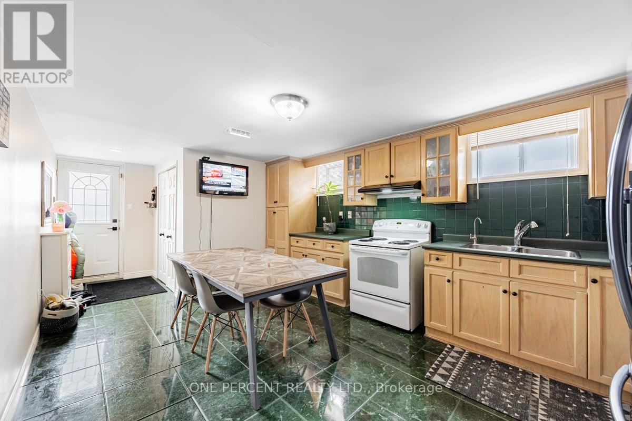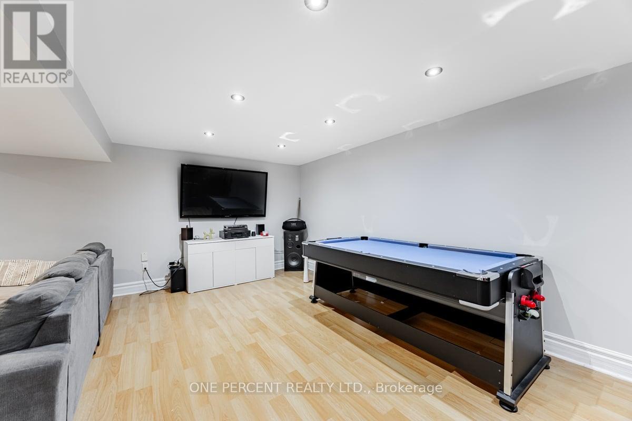407 Pinemeadow Avenue Mississauga, Ontario L5B 2K1
$1,299,999
Spacious & Versatile Living with Income Potential! This stunning 6-bedroom semi-detached home offers ample space for growing families and multi-generational living. The separate entrance to a fully finished basement with a kitchen and living area provides an excellent opportunity for rental income or an in-law suite. Enjoy summers in the private backyard with an above-ground pool, perfect for entertaining and relaxation. Located in the heart of Cooksville, Mississauga, this home offers exceptional convenience with easy access to major highways (QEW, Hwy 403, and 401), making commuting a breeze. The Cooksville GO Station is minutes away, providing quick transit to downtown Toronto. Shopping enthusiasts will love the proximity to Square One Shopping Centre, one of Canadas largest malls, featuring top retailers, dining, and entertainment. Families will appreciate the excellent schools nearby, including the University of Toronto Mississauga (UTM), and highly rated public and Catholic schools. Trillium Health Partners Mississauga Hospital, one of the largest medical facilities in the region, is just a short drive away, ensuring top-tier healthcare access. This home is the perfect blend of comfort, convenience, and investment potential schedule your viewing today! (id:61852)
Property Details
| MLS® Number | W12051265 |
| Property Type | Single Family |
| Neigbourhood | Cooksville |
| Community Name | Cooksville |
| ParkingSpaceTotal | 4 |
| PoolType | Above Ground Pool |
Building
| BathroomTotal | 2 |
| BedroomsAboveGround | 4 |
| BedroomsBelowGround | 2 |
| BedroomsTotal | 6 |
| Appliances | Dryer, Stove, Washer, Refrigerator |
| BasementFeatures | Apartment In Basement, Separate Entrance |
| BasementType | N/a |
| ConstructionStyleAttachment | Semi-detached |
| ConstructionStyleSplitLevel | Backsplit |
| CoolingType | Central Air Conditioning |
| ExteriorFinish | Aluminum Siding, Brick |
| FlooringType | Laminate, Hardwood, Ceramic, Parquet |
| FoundationType | Block |
| HeatingFuel | Natural Gas |
| HeatingType | Forced Air |
| SizeInterior | 2000 - 2500 Sqft |
| Type | House |
| UtilityWater | Municipal Water |
Parking
| Garage |
Land
| Acreage | No |
| Sewer | Sanitary Sewer |
| SizeDepth | 112 Ft ,4 In |
| SizeFrontage | 41 Ft ,1 In |
| SizeIrregular | 41.1 X 112.4 Ft |
| SizeTotalText | 41.1 X 112.4 Ft |
Rooms
| Level | Type | Length | Width | Dimensions |
|---|---|---|---|---|
| Basement | Kitchen | 4.85 m | 3.43 m | 4.85 m x 3.43 m |
| Lower Level | Bedroom 4 | 2.65 m | 2.47 m | 2.65 m x 2.47 m |
| Lower Level | Bedroom 5 | 6.85 m | 3.24 m | 6.85 m x 3.24 m |
| Main Level | Living Room | 4.25 m | 3.7 m | 4.25 m x 3.7 m |
| Main Level | Dining Room | 2.75 m | 3.5 m | 2.75 m x 3.5 m |
| Main Level | Kitchen | 4.96 m | 3.1 m | 4.96 m x 3.1 m |
| Sub-basement | Recreational, Games Room | 5.85 m | 5 m | 5.85 m x 5 m |
| Upper Level | Primary Bedroom | 3.8 m | 3.6 m | 3.8 m x 3.6 m |
| Upper Level | Bedroom 2 | 3.6 m | 3.08 m | 3.6 m x 3.08 m |
| Upper Level | Bedroom 3 | 2.88 m | 2.58 m | 2.88 m x 2.58 m |
https://www.realtor.ca/real-estate/28095926/407-pinemeadow-avenue-mississauga-cooksville-cooksville
Interested?
Contact us for more information
Kevin Chan
Salesperson
300 John St Unit 607
Thornhill, Ontario L3T 5W4
