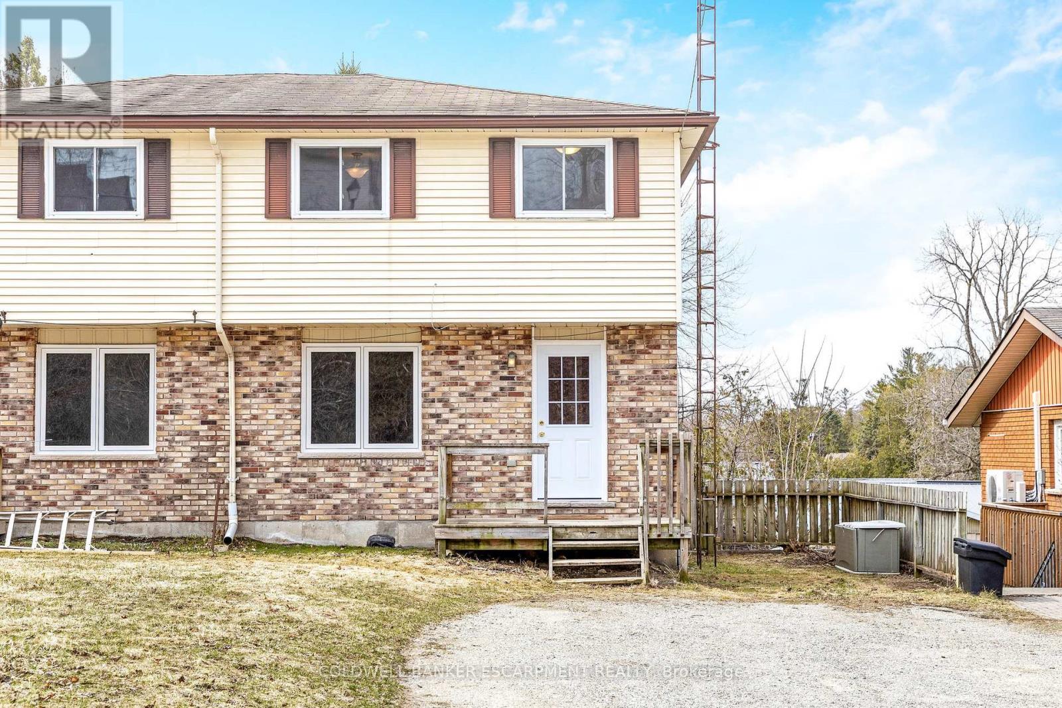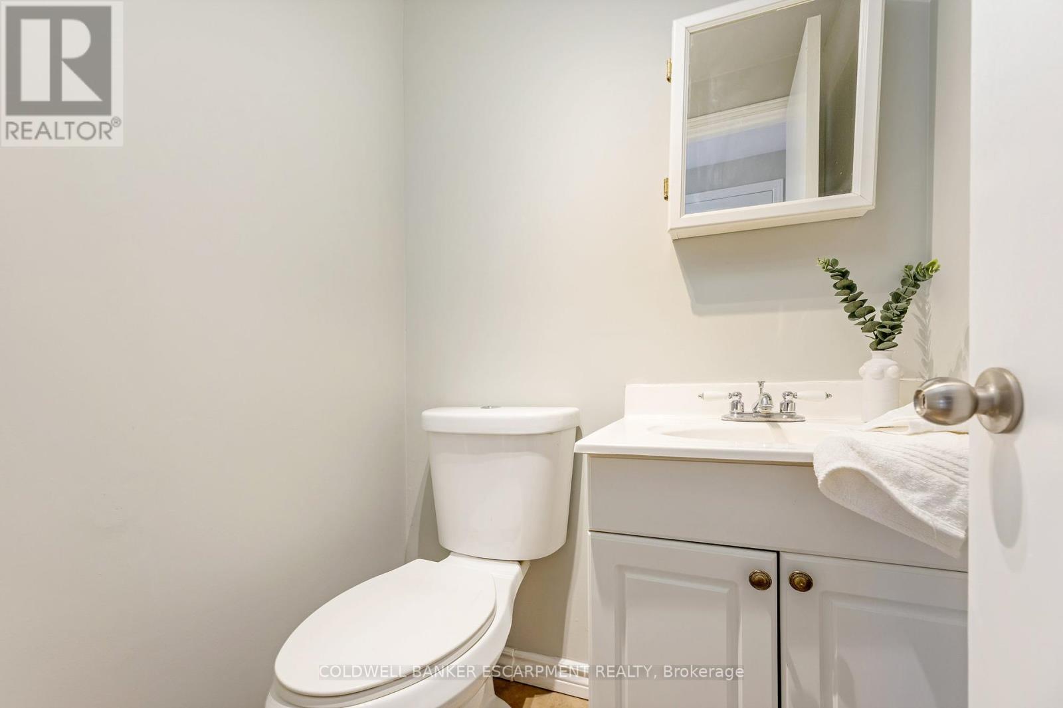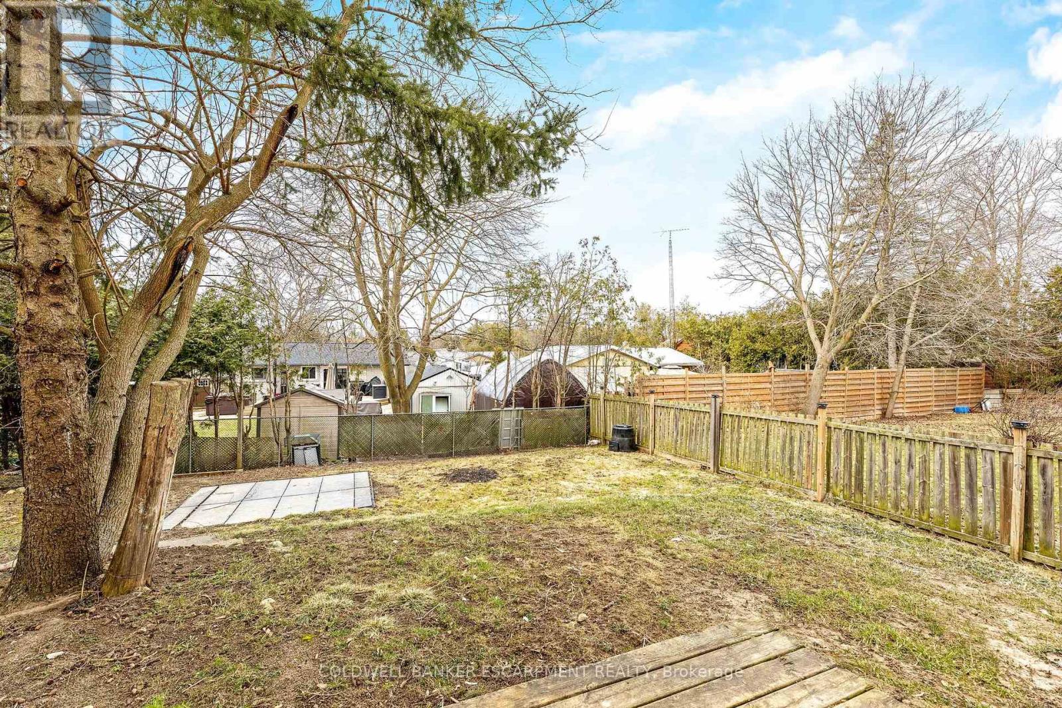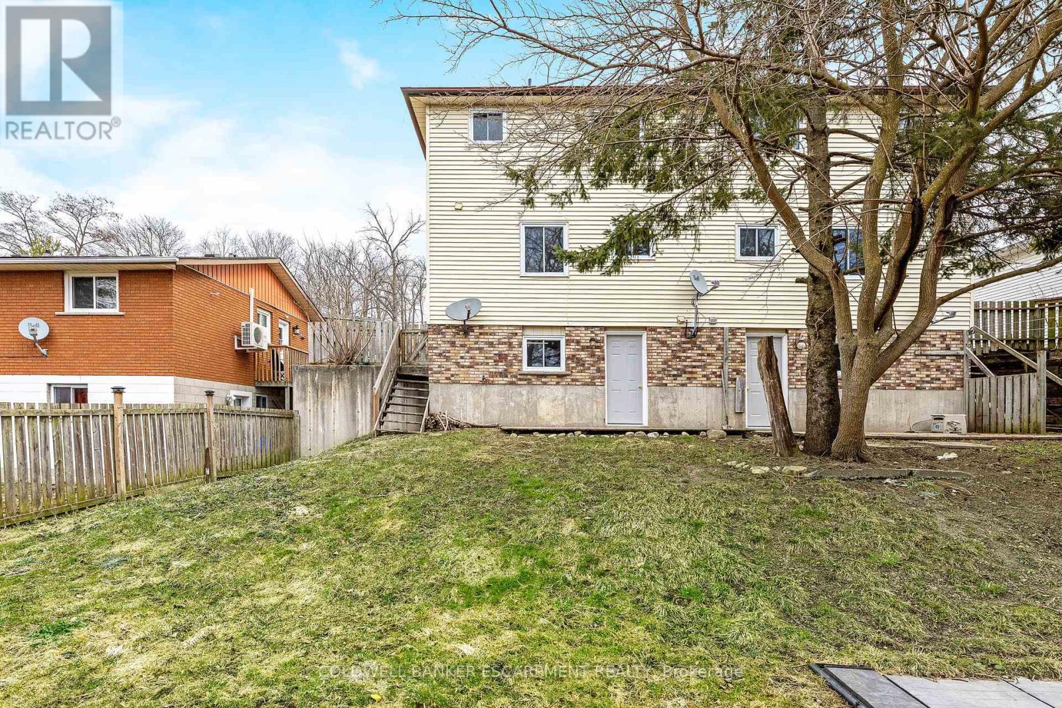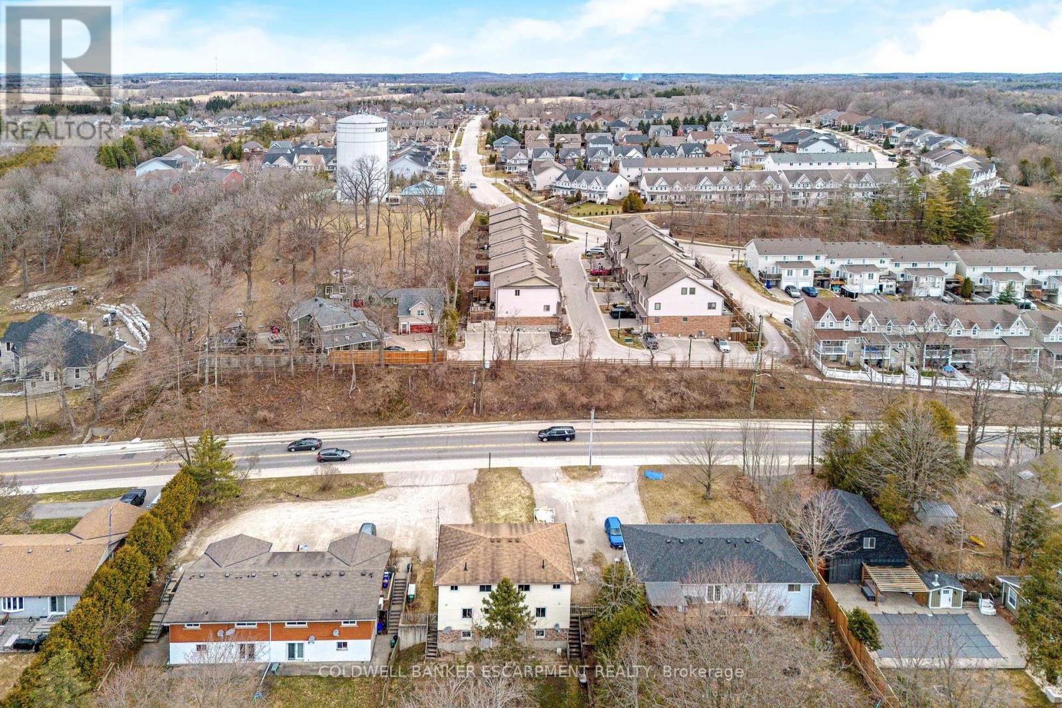407 Main Street S Guelph/eramosa, Ontario N0B 2K0
$449,900
Bright and well-laid-out 3-bedroom, 2-bath semi-detached home nestled in the charming community of Rockwood. This home is a fantastic opportunity for first-time buyers, investors, or those looking to downsize. Step inside to find a freshly painted interior with a functional floor plan that includes a spacious eat-in kitchen, large windows, and an abundance of natural light throughout. The unfinished walk-out basement is a standout feature offering plenty of natural light and a bathroom rough-in, making it the perfect space to finish to suit your needs, whether that's a rec room, in-law suite, or home office. Outside, enjoy generous parking with space for multiple vehicles, or guests ideal for growing families or multi-car households. Surrounded by Rockwood's natural beauty, trails, and small-town charm, this home is just a short drive to Acton, Guelph and major routes. (id:61852)
Property Details
| MLS® Number | X12105871 |
| Property Type | Single Family |
| Community Name | Rockwood |
| ParkingSpaceTotal | 6 |
Building
| BathroomTotal | 2 |
| BedroomsAboveGround | 3 |
| BedroomsTotal | 3 |
| Appliances | Water Heater |
| BasementDevelopment | Unfinished |
| BasementFeatures | Walk Out |
| BasementType | N/a (unfinished) |
| ConstructionStyleAttachment | Semi-detached |
| ExteriorFinish | Brick Facing, Vinyl Siding |
| FlooringType | Laminate, Tile |
| FoundationType | Poured Concrete |
| HalfBathTotal | 1 |
| HeatingFuel | Electric |
| HeatingType | Baseboard Heaters |
| StoriesTotal | 2 |
| SizeInterior | 1100 - 1500 Sqft |
| Type | House |
| UtilityWater | Municipal Water |
Parking
| No Garage |
Land
| Acreage | No |
| Sewer | Sanitary Sewer |
| SizeDepth | 104 Ft ,8 In |
| SizeFrontage | 32 Ft ,3 In |
| SizeIrregular | 32.3 X 104.7 Ft |
| SizeTotalText | 32.3 X 104.7 Ft |
Rooms
| Level | Type | Length | Width | Dimensions |
|---|---|---|---|---|
| Second Level | Primary Bedroom | 3.33 m | 3.96 m | 3.33 m x 3.96 m |
| Second Level | Bedroom 2 | 2.81 m | 3.77 m | 2.81 m x 3.77 m |
| Second Level | Bedroom 3 | 2.68 m | 2.72 m | 2.68 m x 2.72 m |
| Main Level | Living Room | 5.93 m | 4.44 m | 5.93 m x 4.44 m |
| Main Level | Kitchen | 2.06 m | 4.11 m | 2.06 m x 4.11 m |
| Main Level | Eating Area | 2.5 m | 4.11 m | 2.5 m x 4.11 m |
https://www.realtor.ca/real-estate/28219653/407-main-street-s-guelpheramosa-rockwood-rockwood
Interested?
Contact us for more information
Sarah Brophy-Platts
Broker of Record
2 Mill Street E
Acton, Ontario L7J 1G9
Sarah Louise Appleby
Salesperson
2 Mill Street E
Acton, Ontario L7J 1G9

