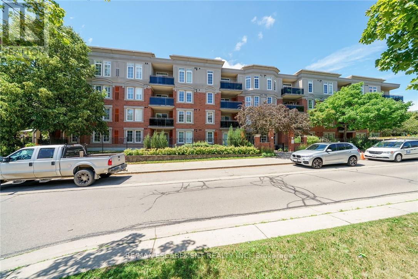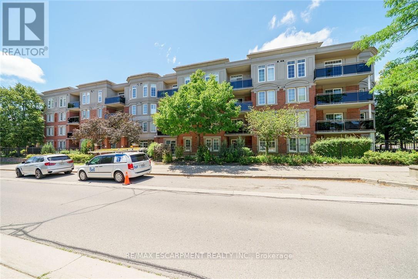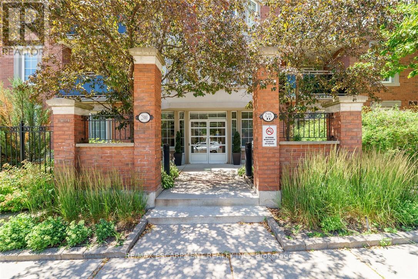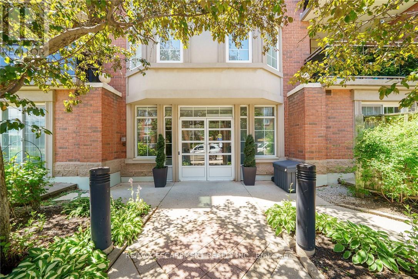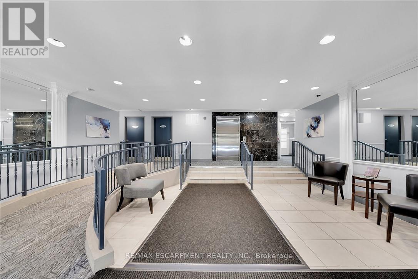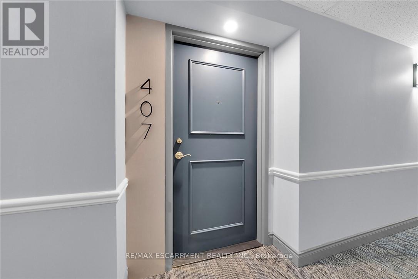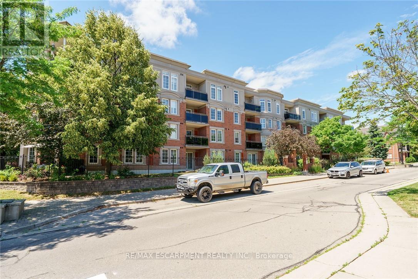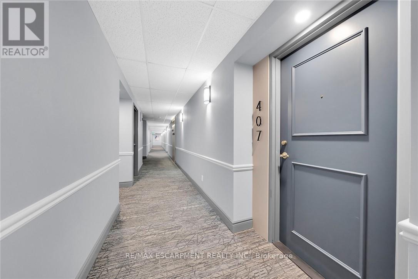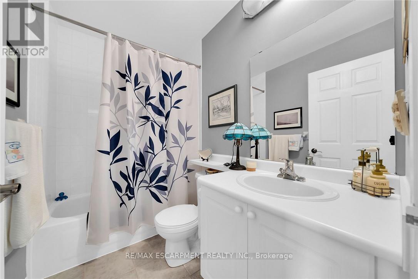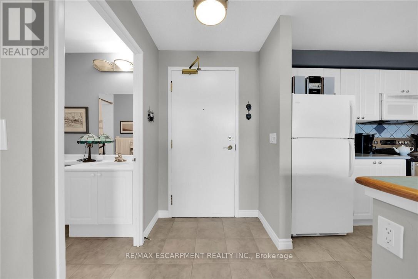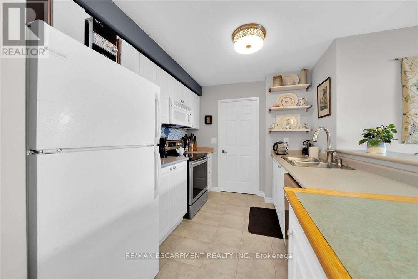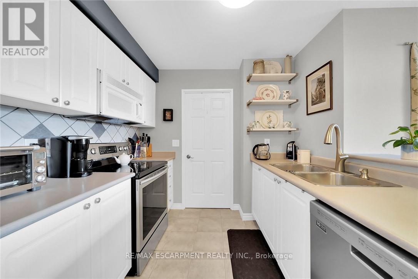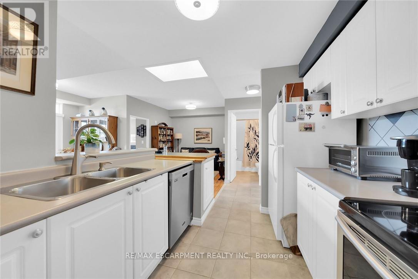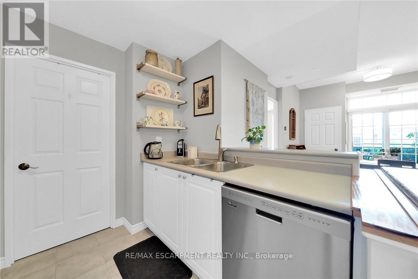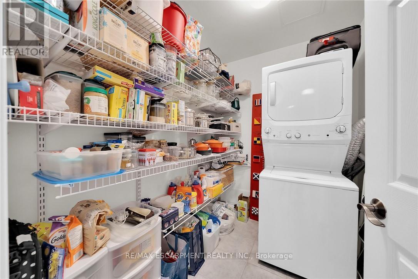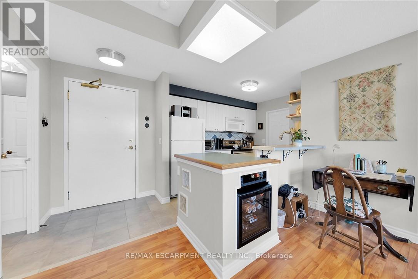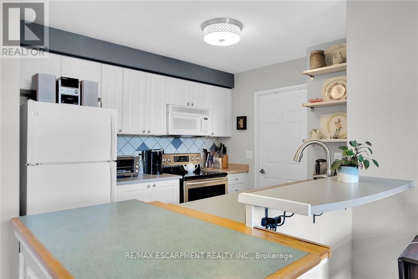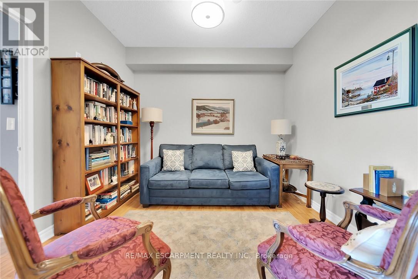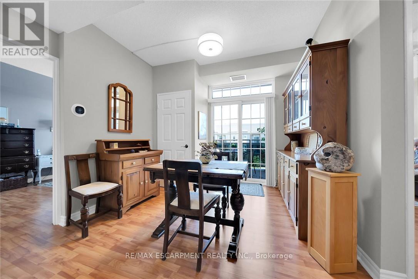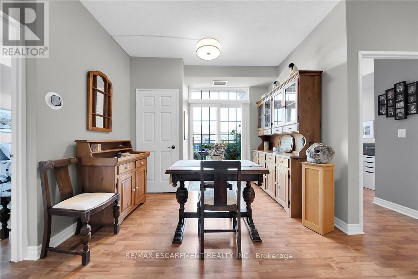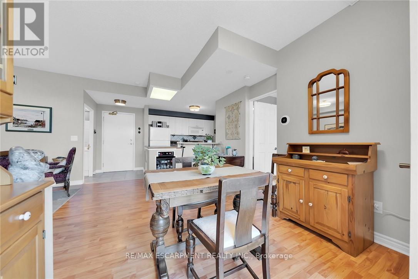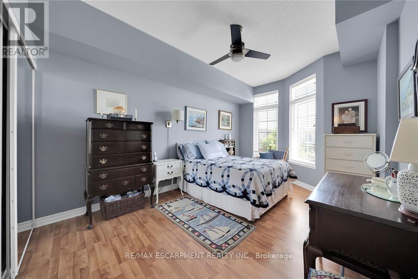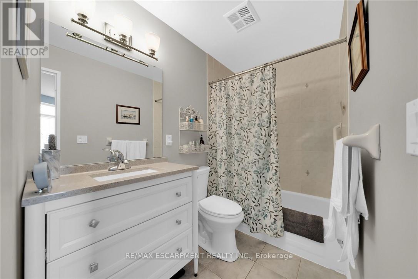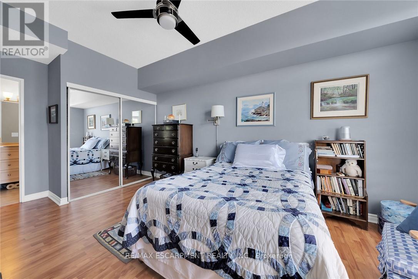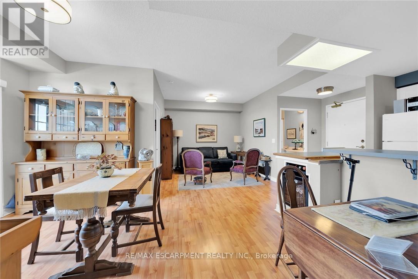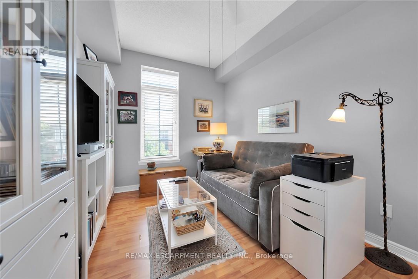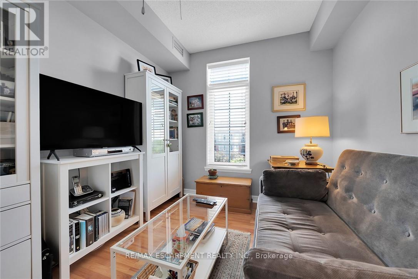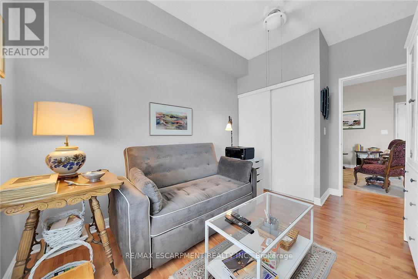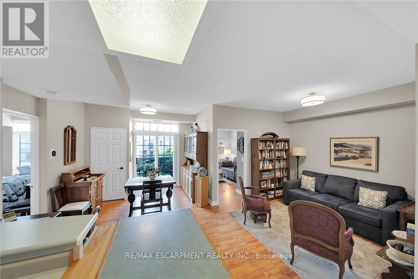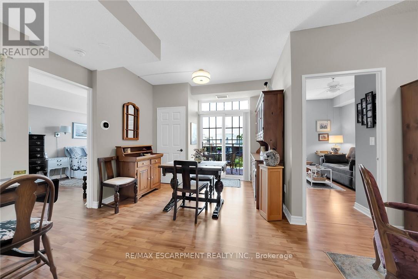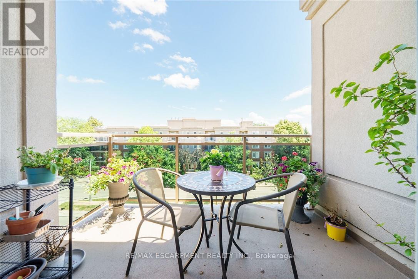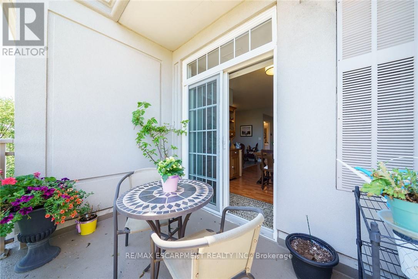407 - 2300 Parkhaven Boulevard E Oakville, Ontario L6H 6V9
2 Bedroom
2 Bathroom
800 - 899 sqft
Central Air Conditioning
Forced Air
$579,000Maintenance, Water, Common Area Maintenance, Insurance
$827.51 Monthly
Maintenance, Water, Common Area Maintenance, Insurance
$827.51 MonthlyOpen Concept Penthouse unit, featuring master bedroom with ensuite, second bedroom, 4 pcs bath, oversize laundry room, 9 ft. ceilings, 2 underground parking spaces. Party room, very well maintained building, ideal for young couple or retirees. This top floor unit is conveniently located near main highways, shopping centre and comes with 2 underground parking spaces The unit is well cared for. (id:61852)
Property Details
| MLS® Number | W12330547 |
| Property Type | Single Family |
| Community Name | 1015 - RO River Oaks |
| AmenitiesNearBy | Hospital, Public Transit |
| CommunityFeatures | Pets Allowed With Restrictions, School Bus |
| EquipmentType | Water Heater |
| Features | Flat Site, Balcony, Carpet Free |
| ParkingSpaceTotal | 2 |
| RentalEquipmentType | Water Heater |
| Structure | Porch |
Building
| BathroomTotal | 2 |
| BedroomsAboveGround | 2 |
| BedroomsTotal | 2 |
| Amenities | Party Room, Storage - Locker |
| Appliances | Water Meter, Dishwasher, Dryer, Stove, Washer, Refrigerator |
| BasementType | None |
| CoolingType | Central Air Conditioning |
| ExteriorFinish | Brick |
| FoundationType | Block |
| HeatingFuel | Natural Gas |
| HeatingType | Forced Air |
| SizeInterior | 800 - 899 Sqft |
| Type | Apartment |
Parking
| Underground | |
| Garage |
Land
| Acreage | No |
| LandAmenities | Hospital, Public Transit |
| ZoningDescription | Ucr1b |
Rooms
| Level | Type | Length | Width | Dimensions |
|---|---|---|---|---|
| Main Level | Living Room | 3.15 m | 2.79 m | 3.15 m x 2.79 m |
| Main Level | Dining Room | 4.27 m | 3.1 m | 4.27 m x 3.1 m |
| Main Level | Kitchen | 3.1 m | 2.54 m | 3.1 m x 2.54 m |
| Main Level | Primary Bedroom | 5.16 m | 3.17 m | 5.16 m x 3.17 m |
| Main Level | Bedroom 2 | 3.68 m | 2.72 m | 3.68 m x 2.72 m |
| Main Level | Bathroom | Measurements not available | ||
| Main Level | Bathroom | Measurements not available |
Interested?
Contact us for more information
Conrad Guy Zurini
Broker of Record
RE/MAX Escarpment Realty Inc.
2180 Itabashi Way #4b
Burlington, Ontario L7M 5A5
2180 Itabashi Way #4b
Burlington, Ontario L7M 5A5
