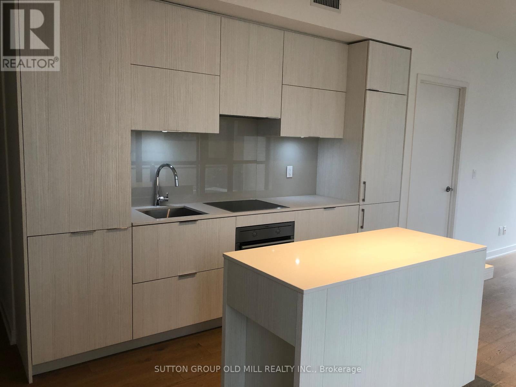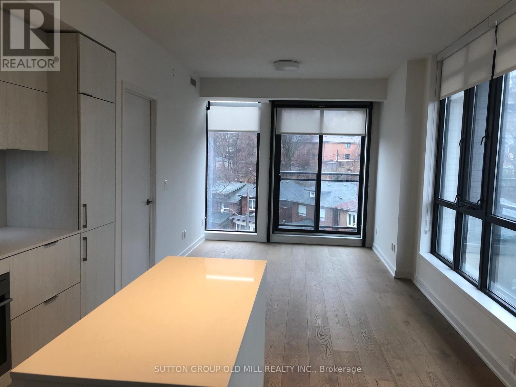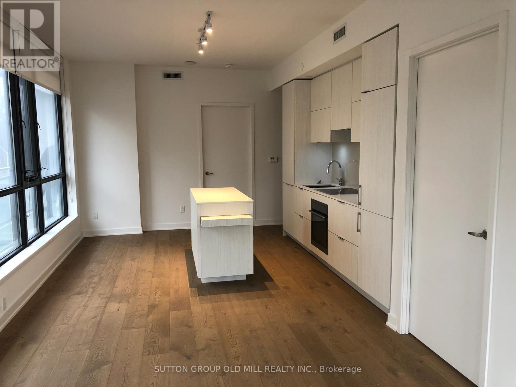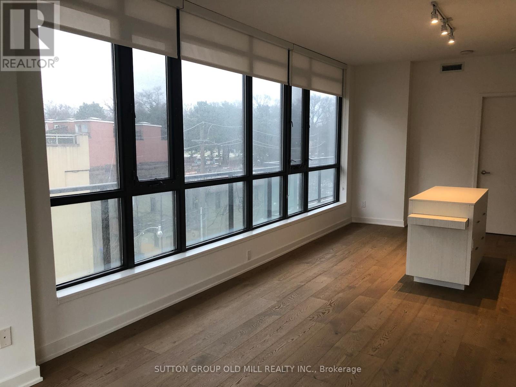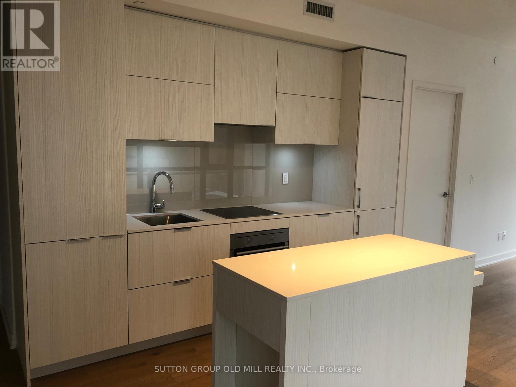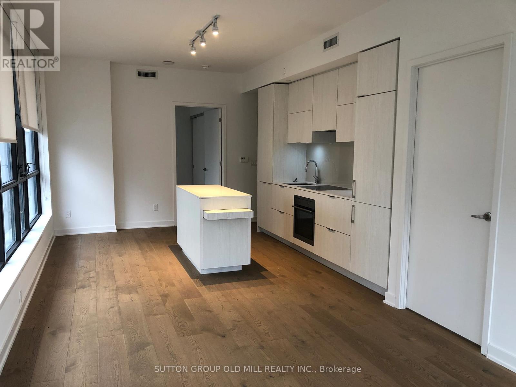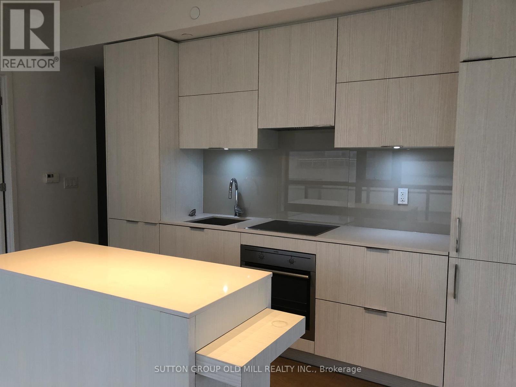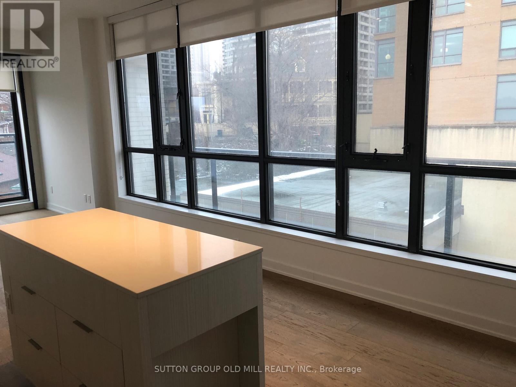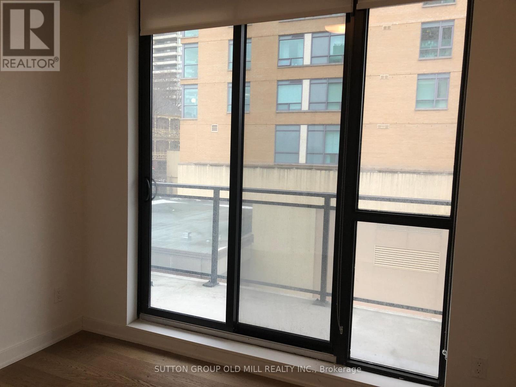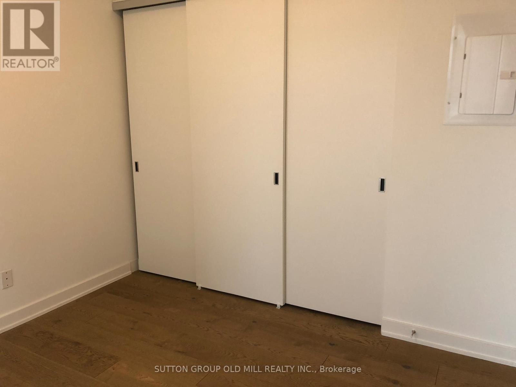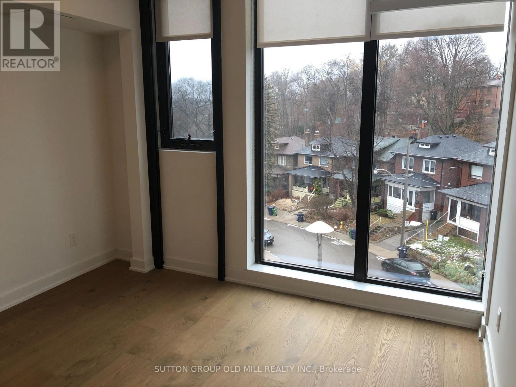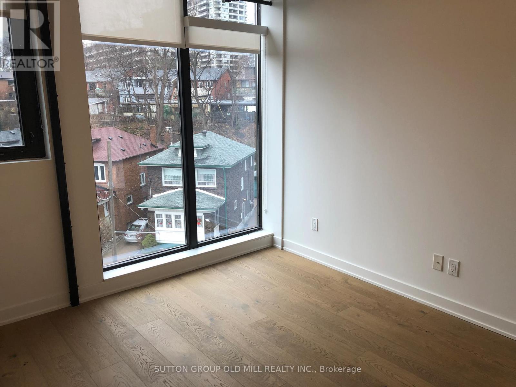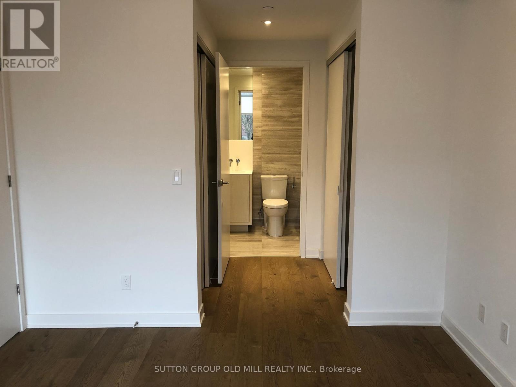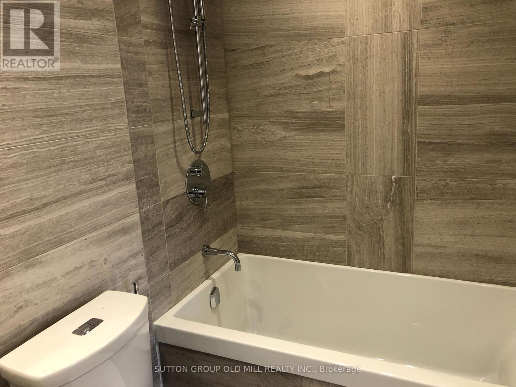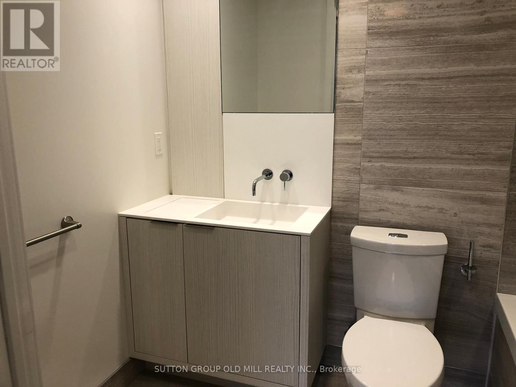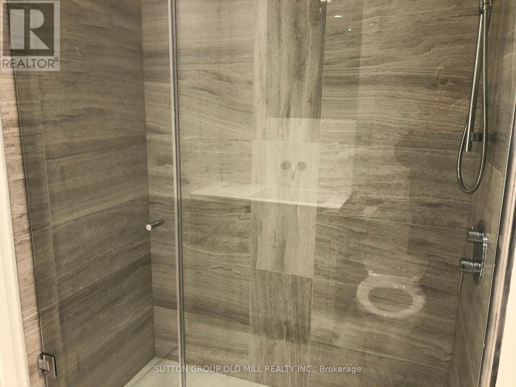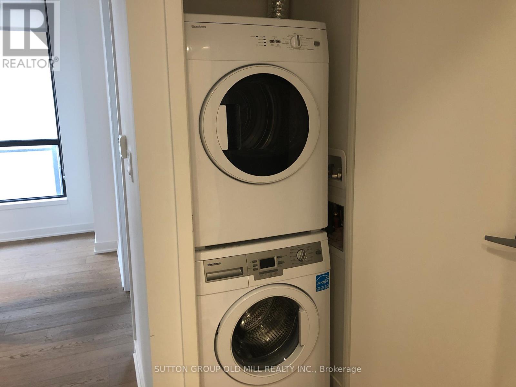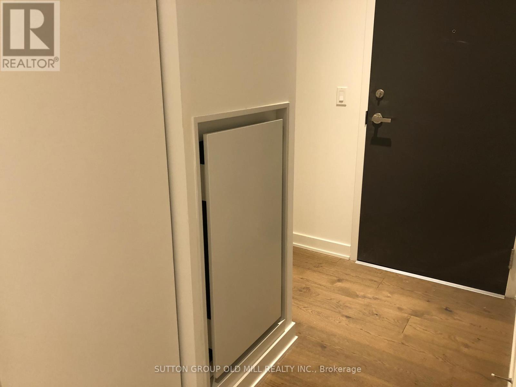407 - 1990 Bloor Street W Toronto, Ontario M6P 3L1
2 Bedroom
2 Bathroom
900 - 999 sqft
Central Air Conditioning
Heat Pump, Not Known
$3,500 Monthly
Highly Sought After Boutique Condo In High Park Area, designed by Cecconi Simone. Bright And Open Corner Suite Is Hard Not To Fall In Love With. Unit Features Integrated Appliances With Granit Counters. 9" Ceilings, Open Concept Living/Dining Room Is Perfect For Entertaining. Split Plan Layout, Each Bedroom With Direct Bathroom Access. Sliding Glass Door To Balcony Facing East. Just steps To Subway, High Park, Bloor West Village With Its Shops And Restaurants. (id:61852)
Property Details
| MLS® Number | W12481330 |
| Property Type | Single Family |
| Community Name | High Park North |
| CommunityFeatures | Pets Allowed With Restrictions |
| Features | Balcony, Carpet Free |
| ParkingSpaceTotal | 1 |
| ViewType | City View |
Building
| BathroomTotal | 2 |
| BedroomsAboveGround | 2 |
| BedroomsTotal | 2 |
| Age | 11 To 15 Years |
| Amenities | Storage - Locker |
| Appliances | Oven - Built-in, Intercom, Garage Door Opener Remote(s) |
| BasementType | None |
| CoolingType | Central Air Conditioning |
| ExteriorFinish | Concrete |
| HeatingFuel | Electric, Natural Gas |
| HeatingType | Heat Pump, Not Known |
| SizeInterior | 900 - 999 Sqft |
| Type | Apartment |
Parking
| Underground | |
| Garage |
Land
| Acreage | No |
Rooms
| Level | Type | Length | Width | Dimensions |
|---|---|---|---|---|
| Main Level | Living Room | 8.01 m | 3.93 m | 8.01 m x 3.93 m |
| Main Level | Kitchen | Measurements not available | ||
| Main Level | Bedroom | 3.59 m | 3.14 m | 3.59 m x 3.14 m |
| Main Level | Bedroom 2 | 3.13 m | 2.98 m | 3.13 m x 2.98 m |
Interested?
Contact us for more information
Nadia Babyuk
Salesperson
Sutton Group Old Mill Realty Inc.
74 Jutland Rd #40
Toronto, Ontario M8Z 0G7
74 Jutland Rd #40
Toronto, Ontario M8Z 0G7
