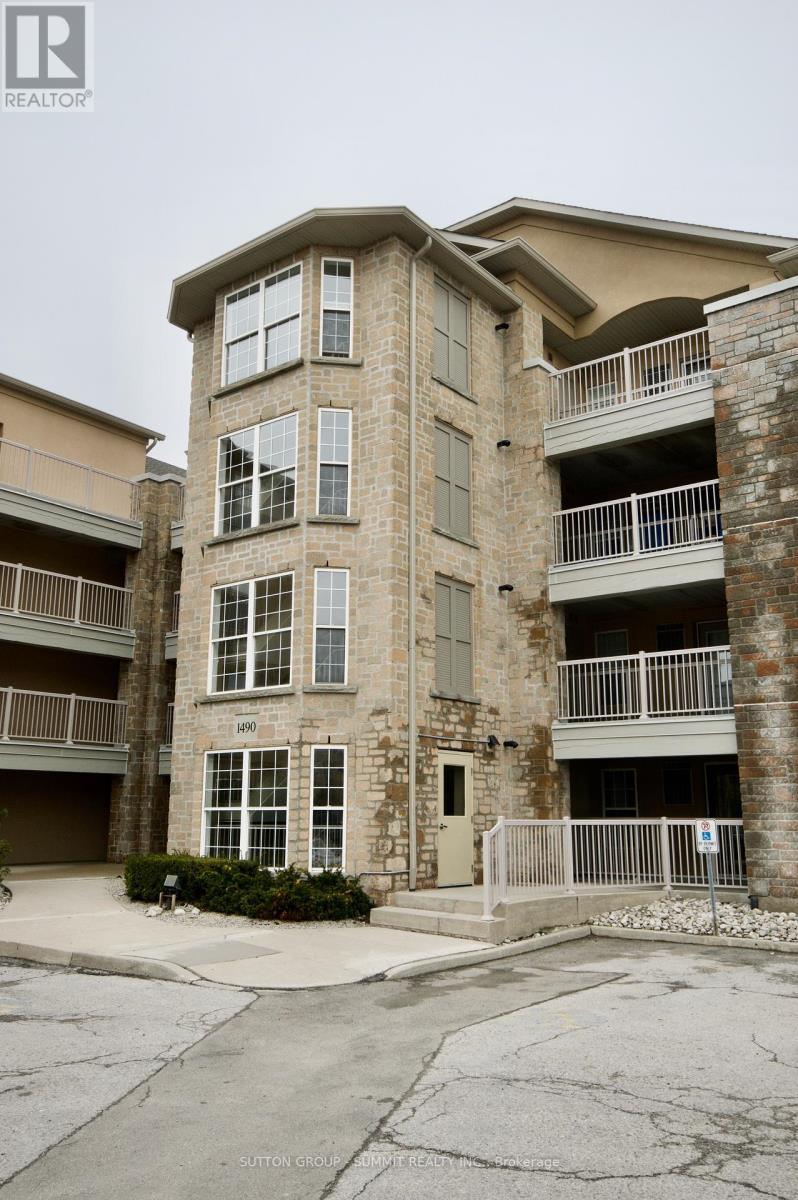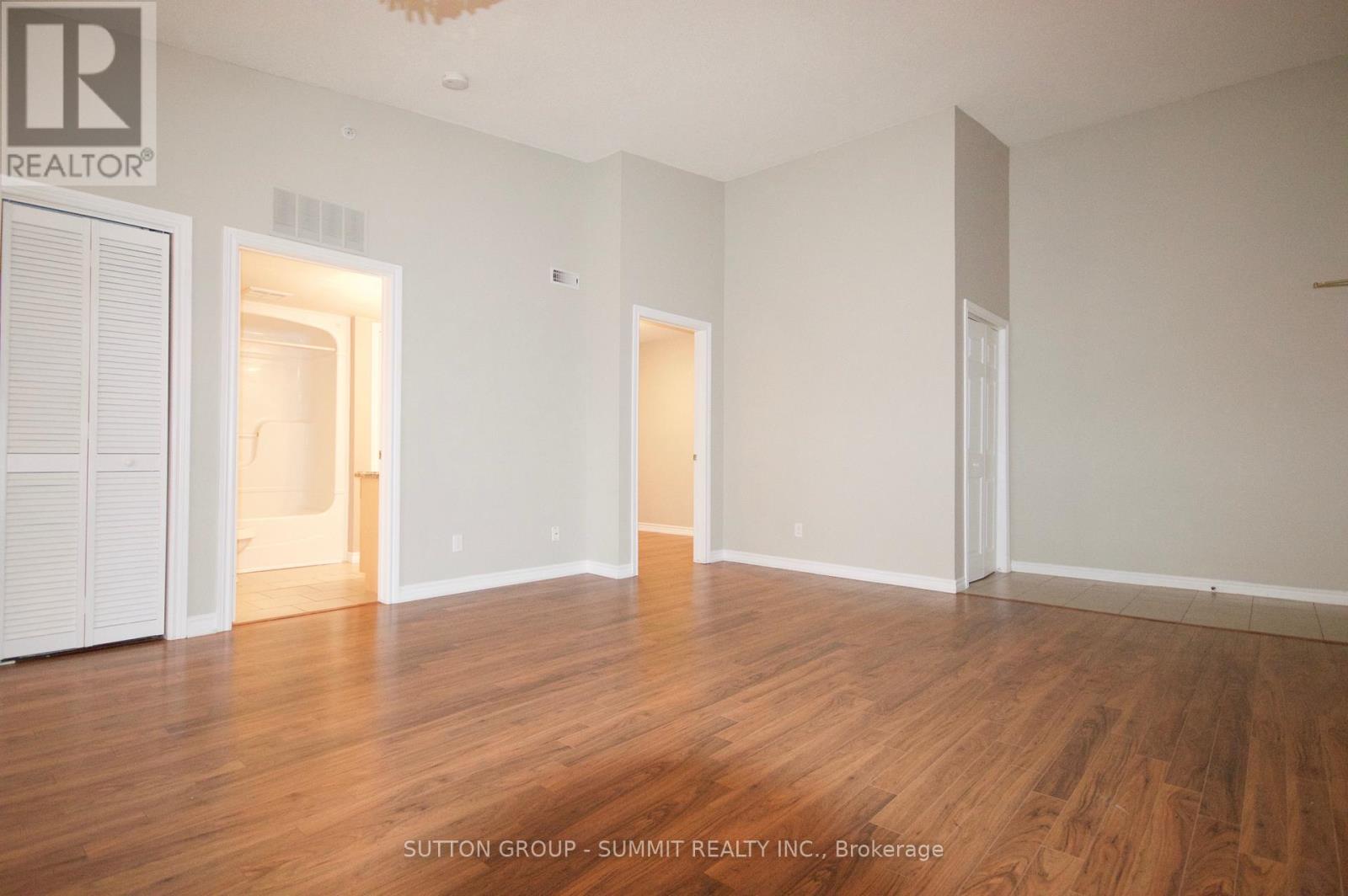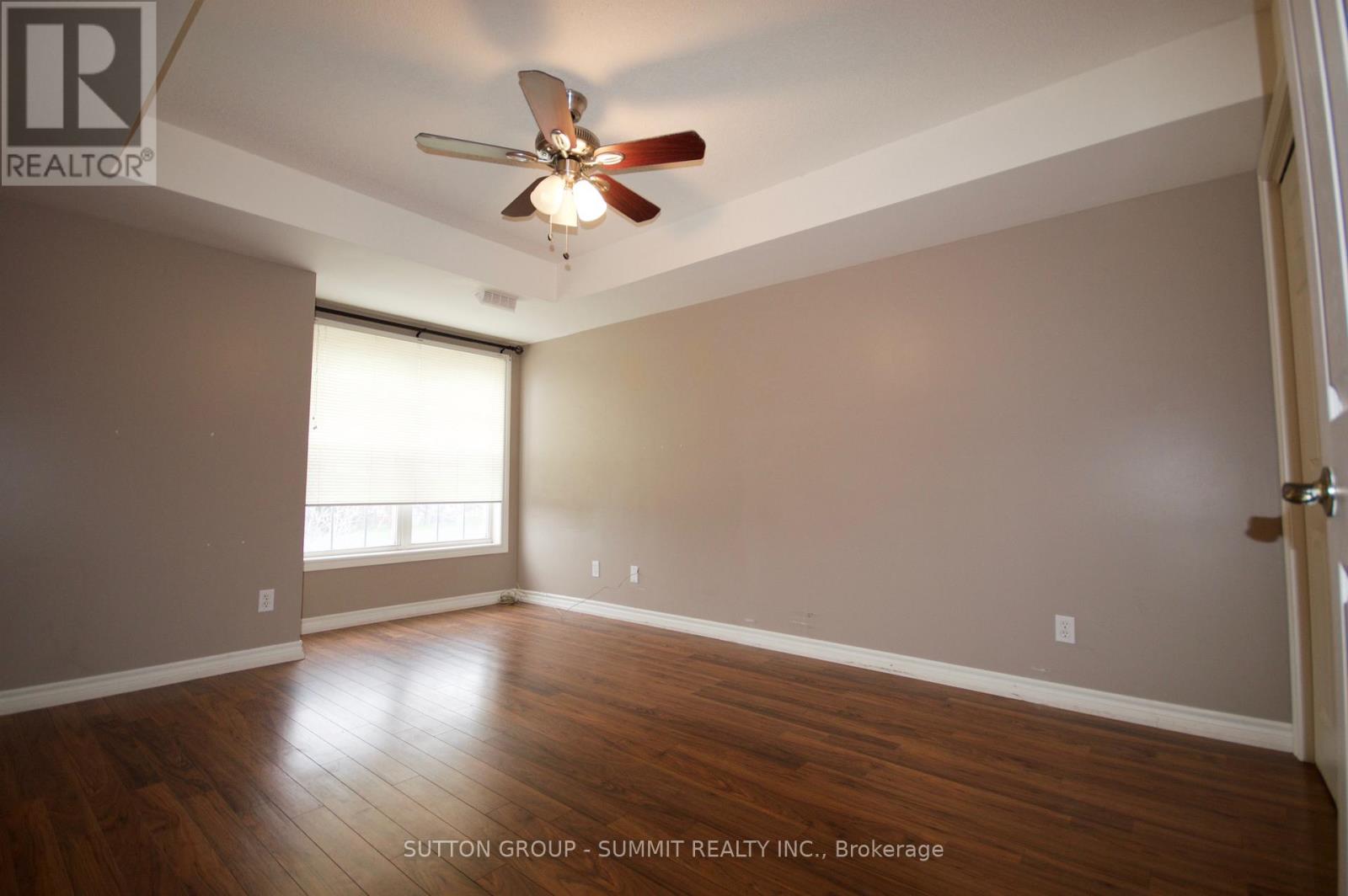407 - 1490 Bishops Gate Oakville, Ontario L6M 4N3
$2,800 Monthly
You Won't Believe The Amount Of Space In This Two Bedroom Apartment (1 + Huge Den With Walk-In Closet). Makes For A Desirable Split Bedroom Floor Plan. Soaring 12 Foot Vaulted Ceilings + An Unobstructed North View Make This Space Comfortable + Welcoming. Plenty Of Visitor Parking, And 1 Underground Parking Spot Included. Convenient Ensuite Laundry. Glen Abbey Living At Its Best With Shopping, Otmh Hospital, Major Highways And Highly Ranked Schools Within A Few Minutes. (id:61852)
Property Details
| MLS® Number | W12177341 |
| Property Type | Single Family |
| Community Name | 1007 - GA Glen Abbey |
| AmenitiesNearBy | Hospital, Park, Schools |
| CommunityFeatures | Pets Not Allowed, Community Centre |
| Features | Balcony, Carpet Free |
| ParkingSpaceTotal | 1 |
Building
| BathroomTotal | 1 |
| BedroomsAboveGround | 1 |
| BedroomsBelowGround | 1 |
| BedroomsTotal | 2 |
| Age | 16 To 30 Years |
| Amenities | Exercise Centre, Party Room, Visitor Parking |
| Appliances | Dishwasher, Dryer, Stove, Washer, Refrigerator |
| CoolingType | Central Air Conditioning |
| ExteriorFinish | Stone, Stucco |
| FlooringType | Laminate, Tile |
| HeatingFuel | Natural Gas |
| HeatingType | Forced Air |
| SizeInterior | 800 - 899 Sqft |
| Type | Apartment |
Parking
| Underground | |
| Garage |
Land
| Acreage | No |
| LandAmenities | Hospital, Park, Schools |
Rooms
| Level | Type | Length | Width | Dimensions |
|---|---|---|---|---|
| Flat | Living Room | 5.59 m | 4.62 m | 5.59 m x 4.62 m |
| Flat | Kitchen | 3.81 m | 3.18 m | 3.81 m x 3.18 m |
| Flat | Bedroom | 4.62 m | 3.38 m | 4.62 m x 3.38 m |
| Flat | Den | 3 m | 2.54 m | 3 m x 2.54 m |
Interested?
Contact us for more information
Nick Czarnogorski
Salesperson
33 Pearl St #300
Mississauga, Ontario L5M 1X1


















