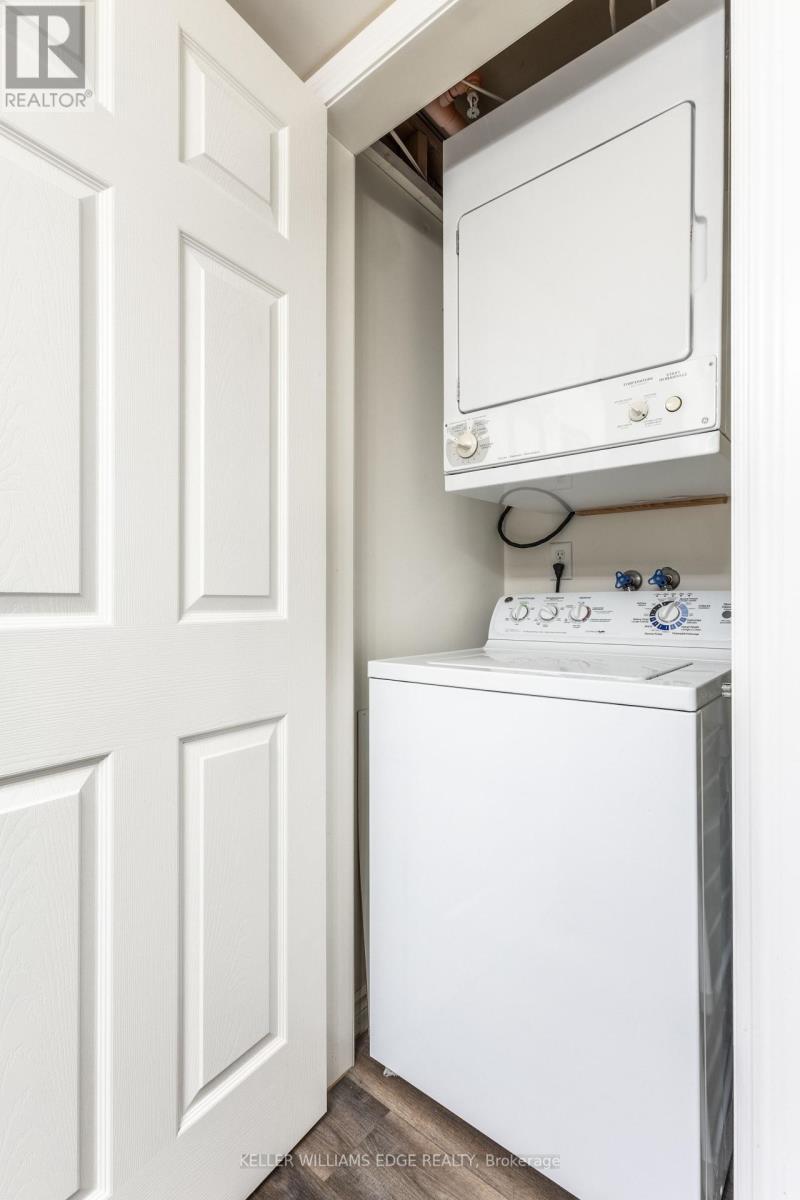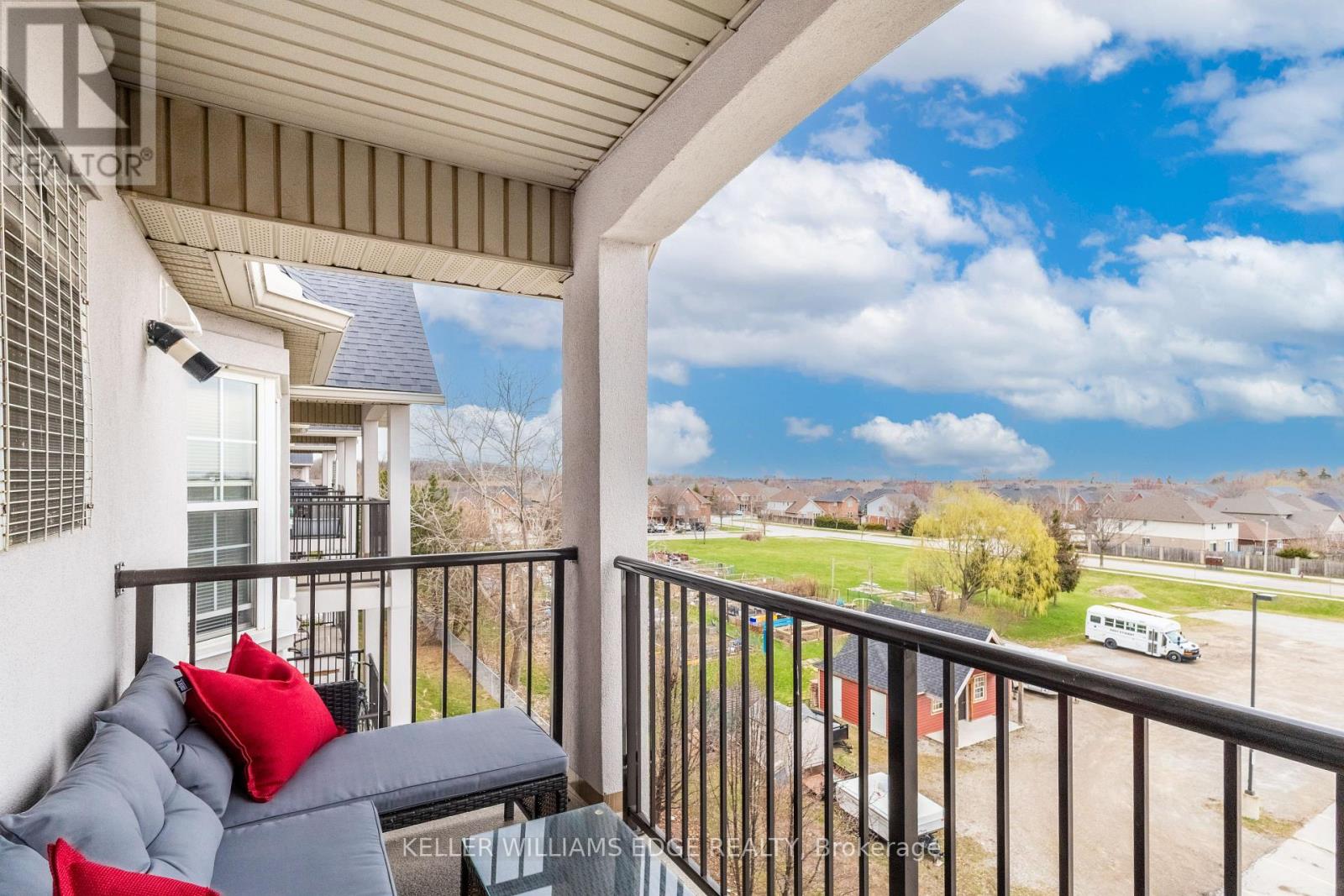407 - 1411 Walker's Line Burlington, Ontario L7M 4P5
$524,900Maintenance, Water, Common Area Maintenance, Insurance, Parking
$501.56 Monthly
Maintenance, Water, Common Area Maintenance, Insurance, Parking
$501.56 MonthlyWelcome to The Wedgewood Condominiums! This bright and modern top-floor unit features 1 bedroom plus a versatile den, perfect for a home office or guest room. The open-concept living and dining area boasts a vaulted ceiling, creating an airy, spacious feel filled with natural light. The kitchen is beautifully appointed with stainless steel appliances, upgraded hardware on white cabinetry, a tile backsplash, breakfast bar, and garden doors leading to a private balcony, plus space for a bistro table. Durable laminate flooring runs throughout the unit. The spacious primary bedroom includes a double closet, and the 4-piece bathroom offers the convenience of an in-suite stacked washer and dryer. Residents enjoy access to a private clubhouse with a party room and gym, ideal for relaxing and staying active. Located just minutes from shopping, dining, the QEW, Tansley Woods Library and Recreation Centre, and Millcroft Golf Club, this condo offers the perfect mix of comfort and convenience. Low condo fees cover building insurance, exterior maintenance, and water. Includes one parking space and one storage locker. Don't miss this incredible opportunity book your showing today! (id:61852)
Property Details
| MLS® Number | W12093337 |
| Property Type | Single Family |
| Community Name | Tansley |
| AmenitiesNearBy | Park, Public Transit |
| CommunityFeatures | Pet Restrictions, Community Centre |
| EquipmentType | Water Heater |
| Features | Level Lot, Elevator, Balcony, In Suite Laundry |
| ParkingSpaceTotal | 1 |
| RentalEquipmentType | Water Heater |
| ViewType | View |
Building
| BathroomTotal | 1 |
| BedroomsAboveGround | 1 |
| BedroomsBelowGround | 1 |
| BedroomsTotal | 2 |
| Age | 16 To 30 Years |
| Amenities | Exercise Centre, Party Room, Visitor Parking, Separate Heating Controls, Separate Electricity Meters, Storage - Locker |
| Appliances | Water Heater, Dishwasher, Dryer, Stove, Washer, Window Coverings, Refrigerator |
| CoolingType | Central Air Conditioning |
| ExteriorFinish | Stucco |
| FireProtection | Smoke Detectors |
| FlooringType | Laminate |
| HeatingFuel | Natural Gas |
| HeatingType | Forced Air |
| SizeInterior | 800 - 899 Sqft |
| Type | Apartment |
Parking
| Underground | |
| Garage |
Land
| Acreage | No |
| LandAmenities | Park, Public Transit |
| ZoningDescription | D |
Rooms
| Level | Type | Length | Width | Dimensions |
|---|---|---|---|---|
| Main Level | Great Room | 4.62 m | 6.73 m | 4.62 m x 6.73 m |
| Main Level | Kitchen | 3.2 m | 3.76 m | 3.2 m x 3.76 m |
| Main Level | Primary Bedroom | 3.51 m | 3.81 m | 3.51 m x 3.81 m |
| Main Level | Bathroom | 2.59 m | 2.2 m | 2.59 m x 2.2 m |
| Main Level | Den | 2.69 m | 2.64 m | 2.69 m x 2.64 m |
https://www.realtor.ca/real-estate/28191856/407-1411-walkers-line-burlington-tansley-tansley
Interested?
Contact us for more information
Karl Wulf
Salesperson
3185 Harvester Rd Unit 1a
Burlington, Ontario L7N 3N8





































